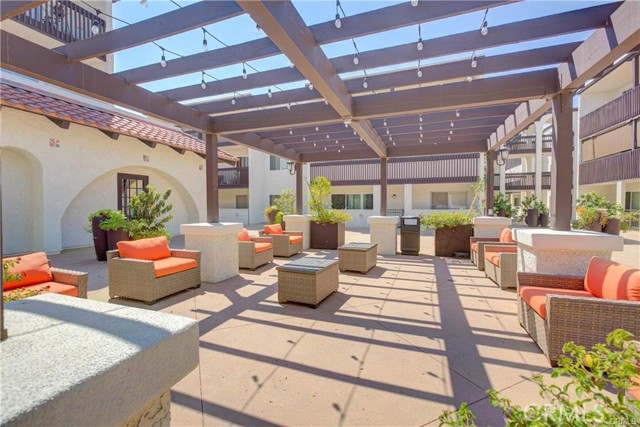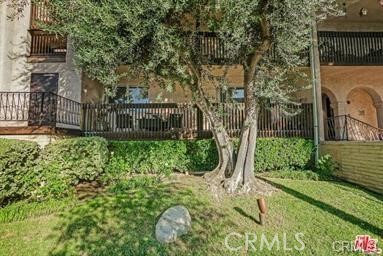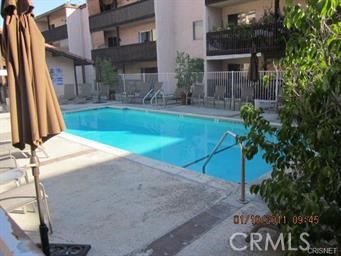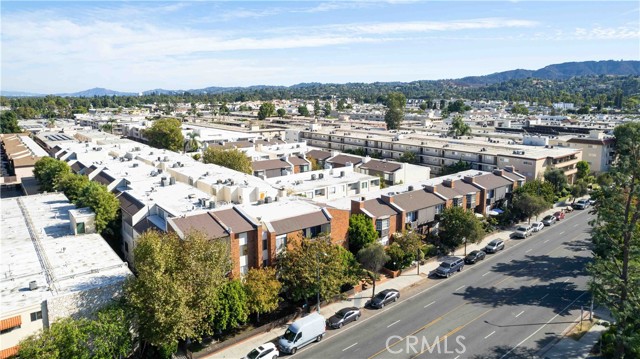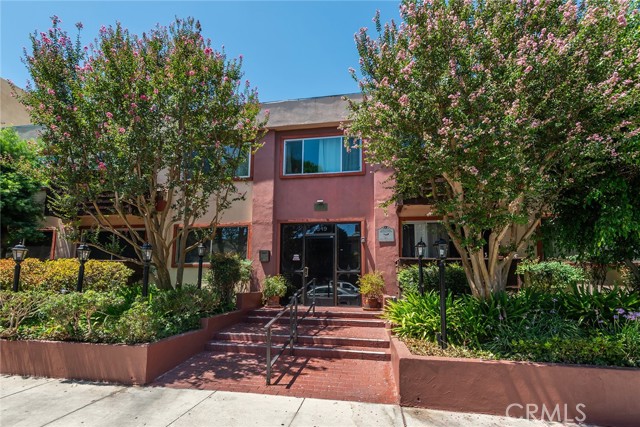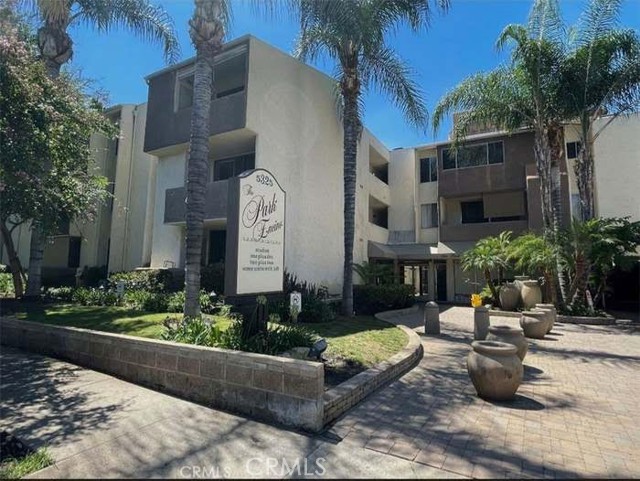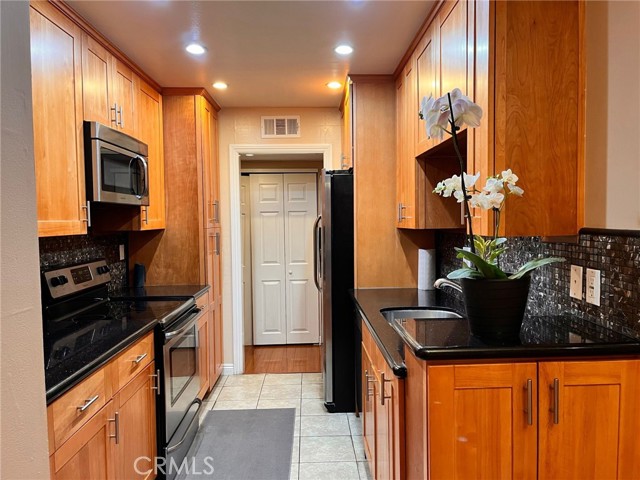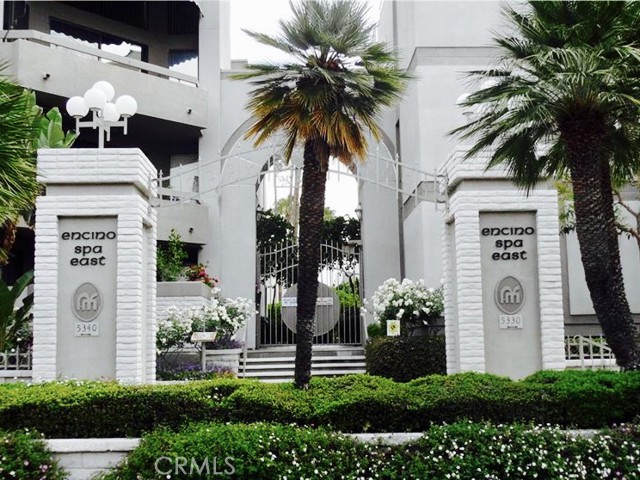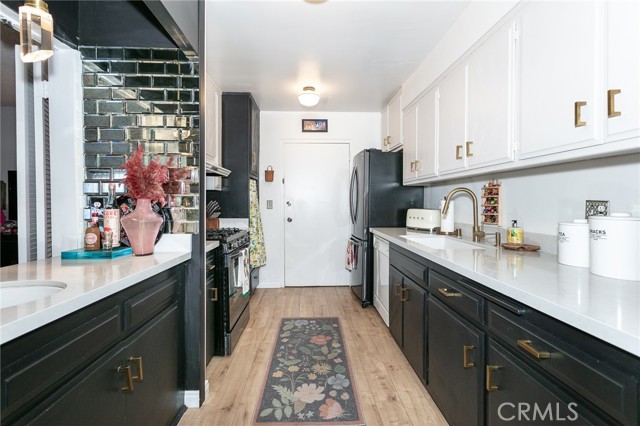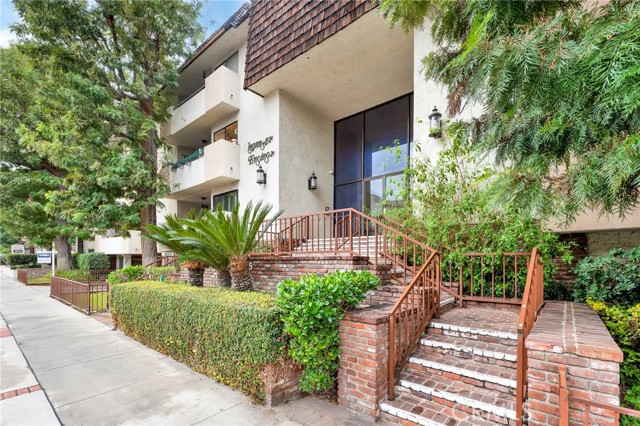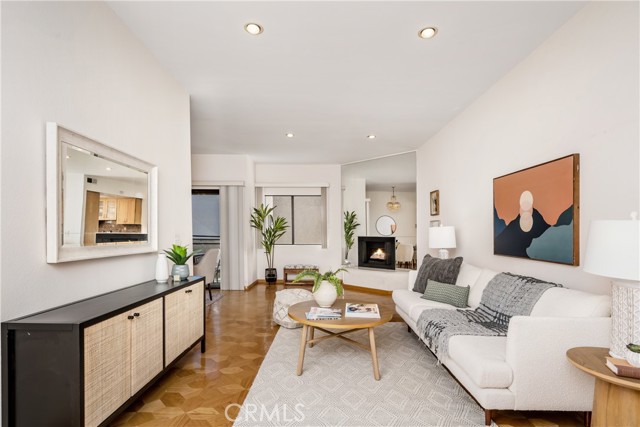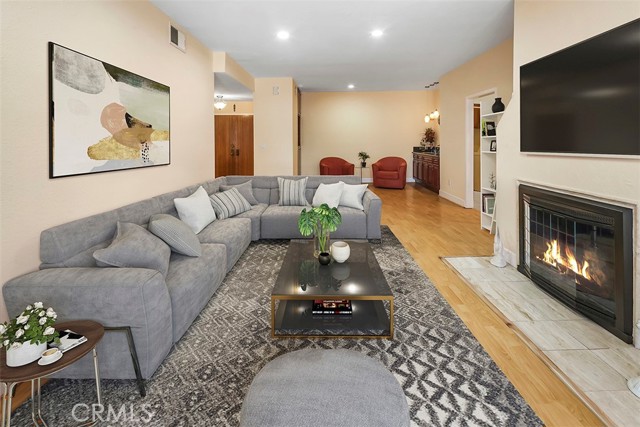5334 Lindley Avenue #340
Encino, CA 91316
Lovely Spacious Condo , Top of the Line End Unit, Upgraded Bathroom with Jacuzzi Tub , Marble and Granite Custom Made, Hardwood flooring through out unit, real Wood Burning Fire Place in Living Room, Extra Large Spacious Balcony, Recessed Lighting, Smooth Ceilings, Dimmer Controls, Travertine, Marble, and Slate upgrades, Crown molding, Brand New Air Conditioner and Heat unit with 10 year warranty, Upgraded Silent Double Pain Sliding Glass Doors, custom paint, plantation shutters, full length mirrored closets, wet bar area with mirrors and upgraded slate , Penthouse end unit upper level. Two car parking side by side, gated garage entry way.
PROPERTY INFORMATION
| MLS # | SR24111050 | Lot Size | 93,335 Sq. Ft. |
| HOA Fees | $449/Monthly | Property Type | Condominium |
| Price | $ 599,999
Price Per SqFt: $ 729 |
DOM | 387 Days |
| Address | 5334 Lindley Avenue #340 | Type | Residential |
| City | Encino | Sq.Ft. | 823 Sq. Ft. |
| Postal Code | 91316 | Garage | 2 |
| County | Los Angeles | Year Built | 1970 |
| Bed / Bath | 1 / 1 | Parking | 2 |
| Built In | 1970 | Status | Active |
INTERIOR FEATURES
| Has Laundry | Yes |
| Laundry Information | Community |
| Has Fireplace | Yes |
| Fireplace Information | Family Room, Living Room, Wood Burning |
| Has Appliances | Yes |
| Kitchen Appliances | Convection Oven, Dishwasher, Double Oven, Electric Oven, Electric Range, Electric Cooktop, ENERGY STAR Qualified Appliances, ENERGY STAR Qualified Water Heater, Disposal, Microwave, Refrigerator |
| Kitchen Information | Granite Counters, Pots & Pan Drawers |
| Kitchen Area | Area, Breakfast Counter / Bar, Breakfast Nook, Family Kitchen, Dining Room, Separated |
| Has Heating | Yes |
| Heating Information | Central, Fireplace(s) |
| Room Information | All Bedrooms Down, Entry, Exercise Room, Recreation |
| Has Cooling | Yes |
| Cooling Information | Central Air |
| Flooring Information | Wood |
| InteriorFeatures Information | Balcony, Bar, Built-in Features, Ceiling Fan(s), Copper Plumbing Partial, Crown Molding, Dry Bar, Elevator, Granite Counters, Living Room Balcony, Open Floorplan, Pantry, Recessed Lighting, Trash Chute, Wet Bar |
| DoorFeatures | Double Door Entry, ENERGY STAR Qualified Doors, Mirror Closet Door(s), Sliding Doors |
| EntryLocation | One |
| Entry Level | 3 |
| Has Spa | Yes |
| SpaDescription | Association, Community, Heated, In Ground |
| WindowFeatures | Custom Covering, Double Pane Windows, Drapes, ENERGY STAR Qualified Windows, Insulated Windows, Plantation Shutters |
| SecuritySafety | Automatic Gate, Carbon Monoxide Detector(s), Fire and Smoke Detection System, Gated Community, Security Lights, Smoke Detector(s) |
| Bathroom Information | Bathtub, Low Flow Shower, Low Flow Toilet(s), Shower, Shower in Tub, Closet in bathroom, Exhaust fan(s), Granite Counters |
| Main Level Bedrooms | 1 |
| Main Level Bathrooms | 1 |
EXTERIOR FEATURES
| ExteriorFeatures | Awning(s), Lighting, Satellite Dish, TV Antenna |
| FoundationDetails | Block, Brick/Mortar, Combination |
| Roof | Common Roof, Composition, Shingle, Slate, Tile |
| Has Pool | No |
| Pool | Association, Community, Heated, Electric Heat, In Ground |
| Has Patio | Yes |
| Patio | Concrete, Covered, Deck, Enclosed, Slab, Terrace |
| Has Fence | Yes |
| Fencing | Block, Brick, Partial, Security |
| Has Sprinklers | Yes |
WALKSCORE
MAP
MORTGAGE CALCULATOR
- Principal & Interest:
- Property Tax: $640
- Home Insurance:$119
- HOA Fees:$449
- Mortgage Insurance:
PRICE HISTORY
| Date | Event | Price |
| 06/01/2024 | Listed | $599,999 |

Topfind Realty
REALTOR®
(844)-333-8033
Questions? Contact today.
Use a Topfind agent and receive a cash rebate of up to $6,000
Encino Similar Properties
Listing provided courtesy of Lori Morrissey, Coldwell Banker Exclusive. Based on information from California Regional Multiple Listing Service, Inc. as of #Date#. This information is for your personal, non-commercial use and may not be used for any purpose other than to identify prospective properties you may be interested in purchasing. Display of MLS data is usually deemed reliable but is NOT guaranteed accurate by the MLS. Buyers are responsible for verifying the accuracy of all information and should investigate the data themselves or retain appropriate professionals. Information from sources other than the Listing Agent may have been included in the MLS data. Unless otherwise specified in writing, Broker/Agent has not and will not verify any information obtained from other sources. The Broker/Agent providing the information contained herein may or may not have been the Listing and/or Selling Agent.

