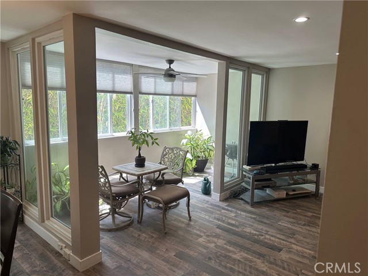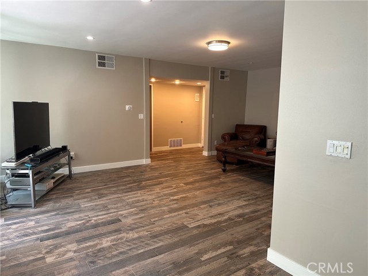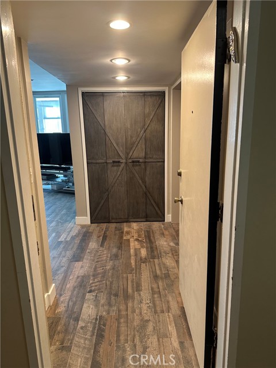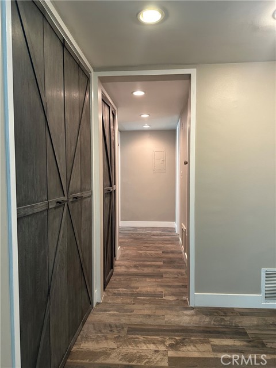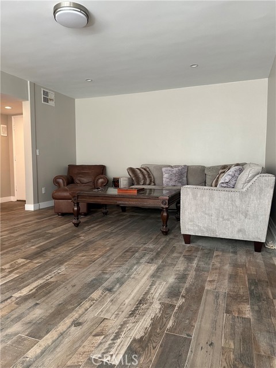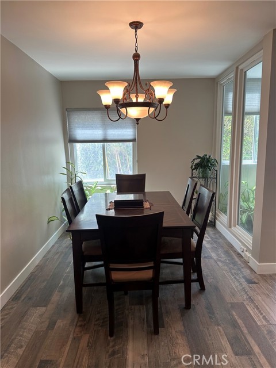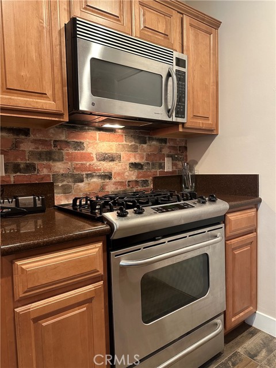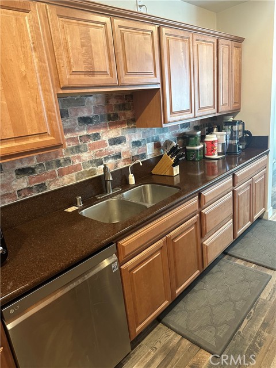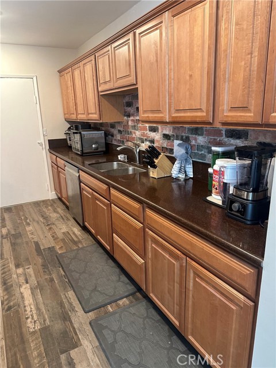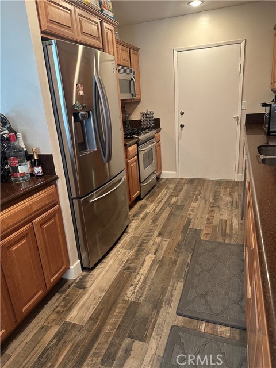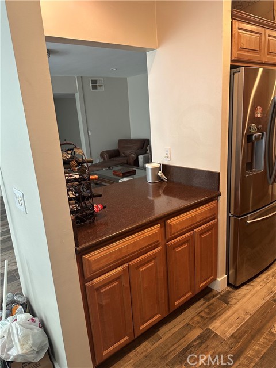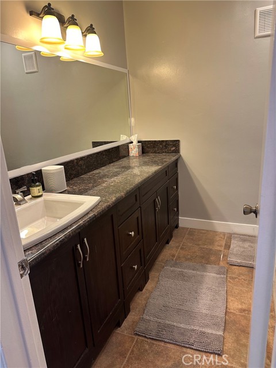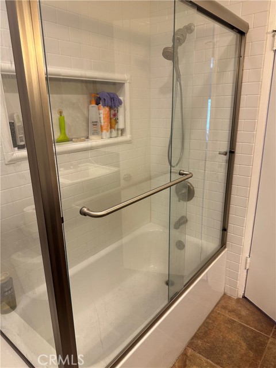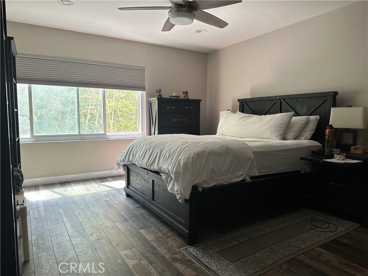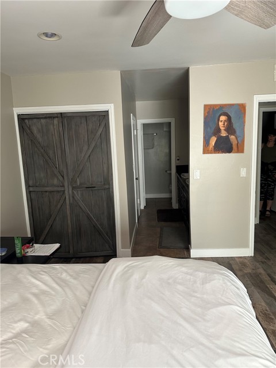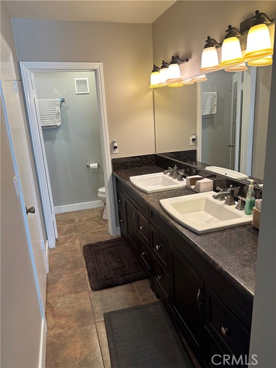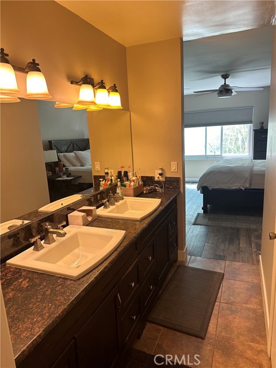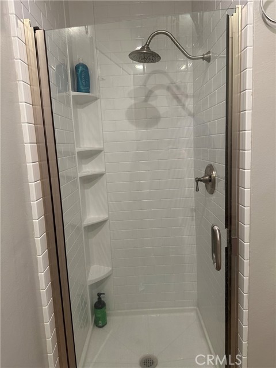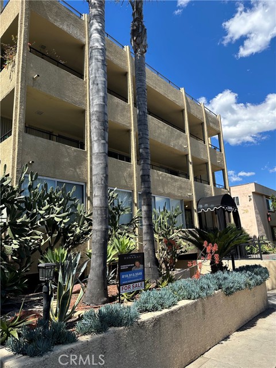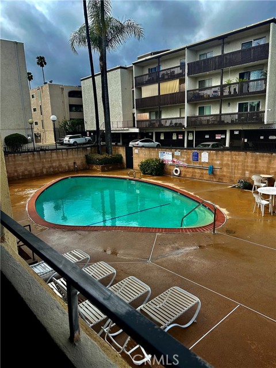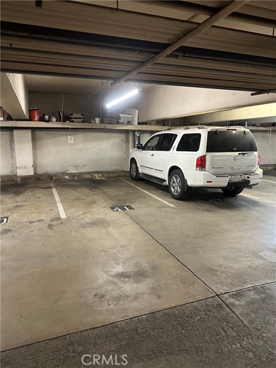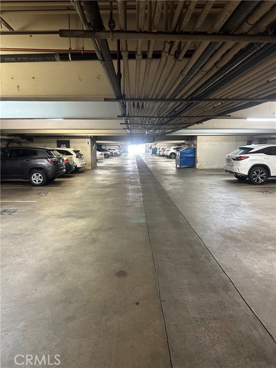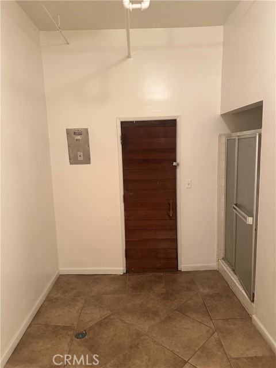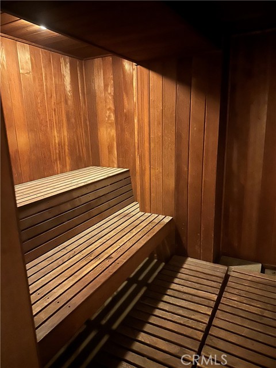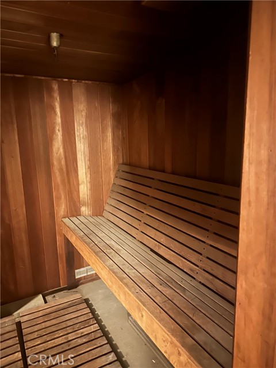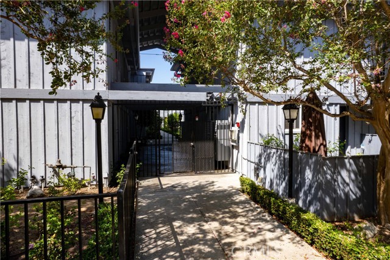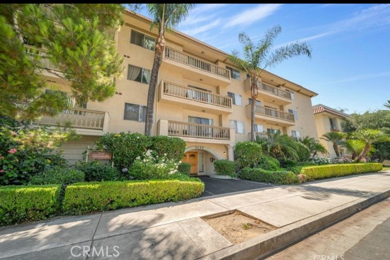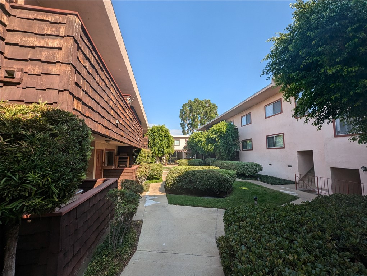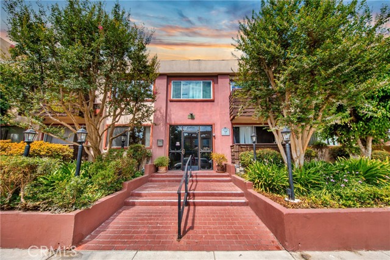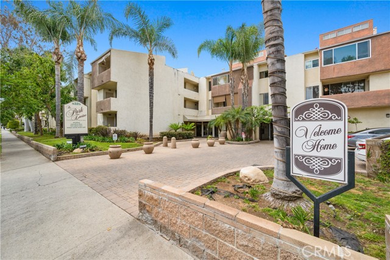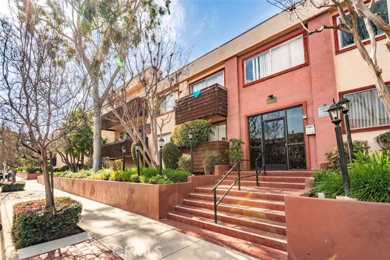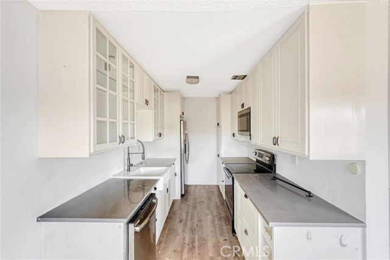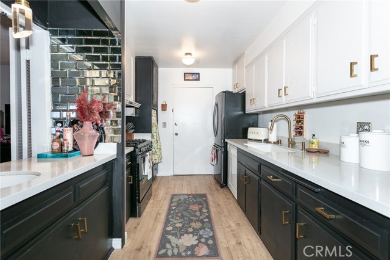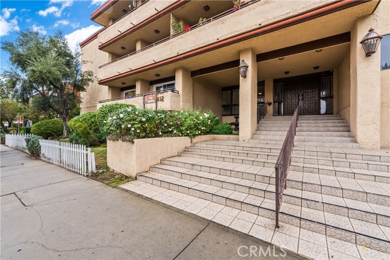5339 Newcastle Avenue #108
Encino, CA 91316
Sold
5339 Newcastle Avenue #108
Encino, CA 91316
Sold
Spacious and luminous apartment, spanning approximately 1,253 square feet, situated at the heart of Encino and close to the recreational offerings of Lake Balboa. This first-floor apartment boasts an expansive open floor plan featuring 2 bedrooms, 2 baths, a generous walk-in closet in the master suite, ample cabinet space in the kitchen, central air conditioning, and abundant natural light. The condominium offers a wealth of amenities, including elevators, a community pool, BBQ area, 2 gated assigned parking spaces, which is LOCATED right below the unit with a stairwell that allows you to by- pass the hallway, trash chute, and laundry facilities on each level. Conveniently located within walking distance to Ventura Blvd, with effortless access to the 101 Freeway, shopping, and dining options.
PROPERTY INFORMATION
| MLS # | GD24063463 | Lot Size | 30,466 Sq. Ft. |
| HOA Fees | $420/Monthly | Property Type | Condominium |
| Price | $ 529,000
Price Per SqFt: $ 422 |
DOM | 520 Days |
| Address | 5339 Newcastle Avenue #108 | Type | Residential |
| City | Encino | Sq.Ft. | 1,253 Sq. Ft. |
| Postal Code | 91316 | Garage | 2 |
| County | Los Angeles | Year Built | 1964 |
| Bed / Bath | 2 / 2 | Parking | 44 |
| Built In | 1964 | Status | Closed |
| Sold Date | 2024-07-03 |
INTERIOR FEATURES
| Has Laundry | Yes |
| Laundry Information | Common Area |
| Has Fireplace | No |
| Fireplace Information | None |
| Has Appliances | Yes |
| Kitchen Appliances | Dishwasher, Gas Oven, Gas Range, Microwave, Refrigerator |
| Kitchen Information | Granite Counters, Pots & Pan Drawers, Remodeled Kitchen, Self-closing drawers |
| Kitchen Area | Breakfast Counter / Bar, Dining Room, In Kitchen, In Living Room |
| Has Heating | Yes |
| Heating Information | Central, Electric |
| Room Information | Family Room, Kitchen, Living Room, Main Floor Bedroom, Main Floor Primary Bedroom, Primary Bathroom, Primary Bedroom, Sauna, See Remarks, Walk-In Closet |
| Has Cooling | Yes |
| Cooling Information | Central Air, Electric, ENERGY STAR Qualified Equipment |
| Flooring Information | Vinyl, Wood |
| InteriorFeatures Information | Copper Plumbing Full, Granite Counters, Intercom, Unfurnished, Wet Bar |
| EntryLocation | / |
| Entry Level | 1 |
| Has Spa | No |
| SpaDescription | None |
| WindowFeatures | Double Pane Windows |
| Bathroom Information | Bathtub, Shower, Shower in Tub, Double Sinks in Primary Bath, Granite Counters, Walk-in shower |
| Main Level Bedrooms | 1 |
| Main Level Bathrooms | 1 |
EXTERIOR FEATURES
| ExteriorFeatures | Barbecue Private, Rain Gutters |
| FoundationDetails | Slab |
| Roof | Flat |
| Has Pool | No |
| Pool | Association, Community, In Ground |
| Has Patio | Yes |
| Patio | None, Covered, Patio |
WALKSCORE
MAP
MORTGAGE CALCULATOR
- Principal & Interest:
- Property Tax: $564
- Home Insurance:$119
- HOA Fees:$420
- Mortgage Insurance:
PRICE HISTORY
| Date | Event | Price |
| 07/03/2024 | Sold | $529,000 |
| 06/13/2024 | Pending | $529,000 |
| 05/14/2024 | Pending | $529,000 |
| 04/01/2024 | Listed | $529,000 |

Topfind Realty
REALTOR®
(844)-333-8033
Questions? Contact today.
Interested in buying or selling a home similar to 5339 Newcastle Avenue #108?
Encino Similar Properties
Listing provided courtesy of Christopher Earley, Dunaway Real Estate Group. Based on information from California Regional Multiple Listing Service, Inc. as of #Date#. This information is for your personal, non-commercial use and may not be used for any purpose other than to identify prospective properties you may be interested in purchasing. Display of MLS data is usually deemed reliable but is NOT guaranteed accurate by the MLS. Buyers are responsible for verifying the accuracy of all information and should investigate the data themselves or retain appropriate professionals. Information from sources other than the Listing Agent may have been included in the MLS data. Unless otherwise specified in writing, Broker/Agent has not and will not verify any information obtained from other sources. The Broker/Agent providing the information contained herein may or may not have been the Listing and/or Selling Agent.
