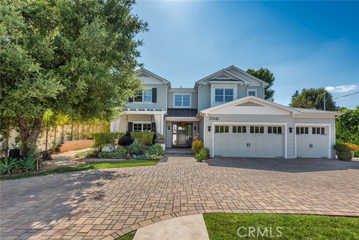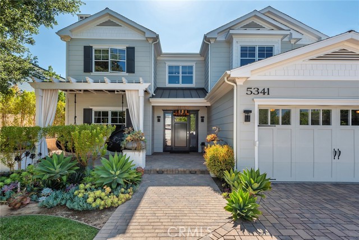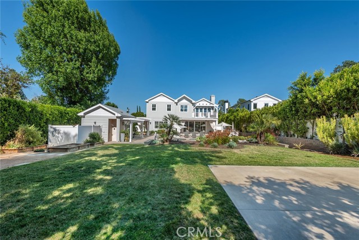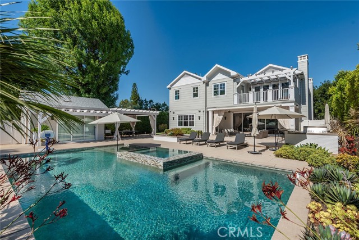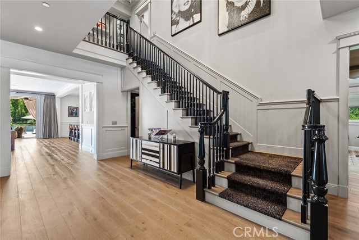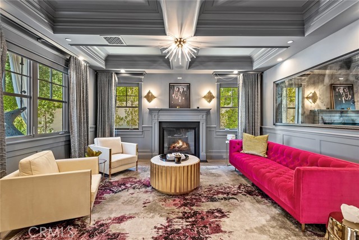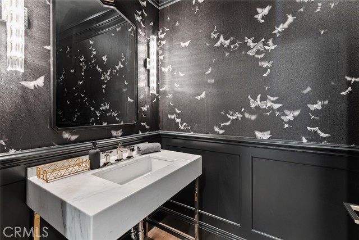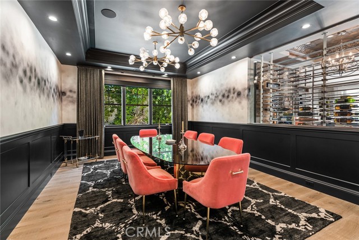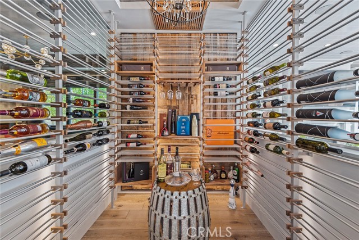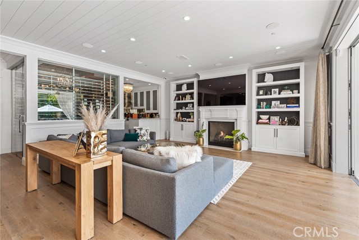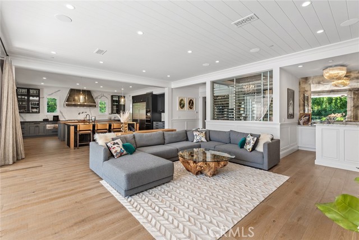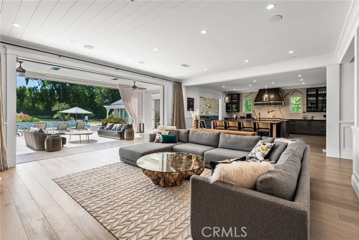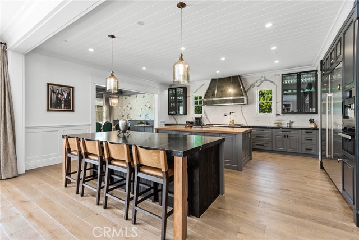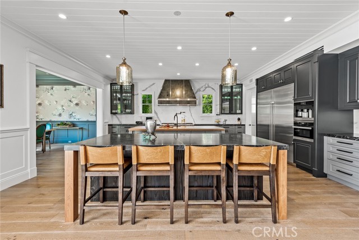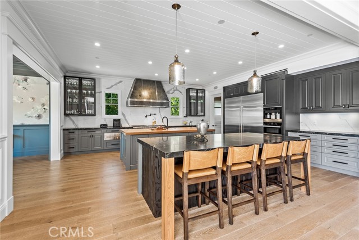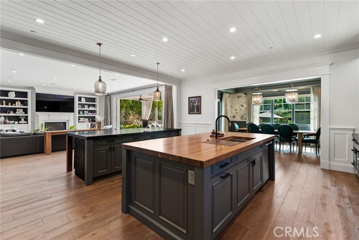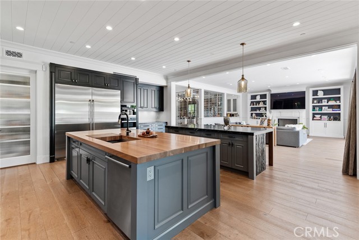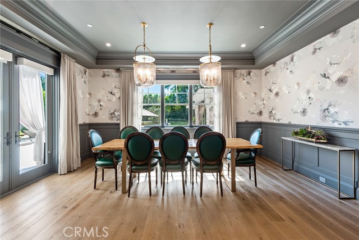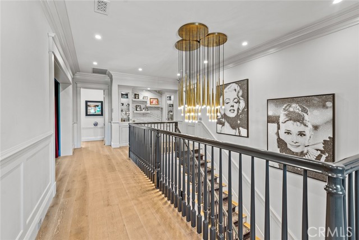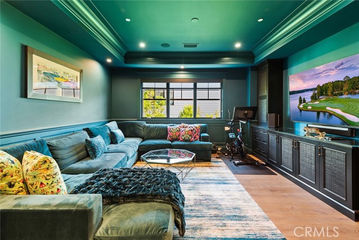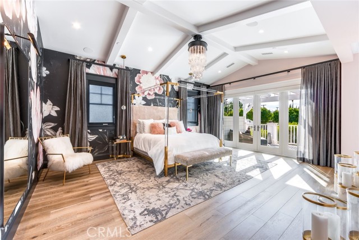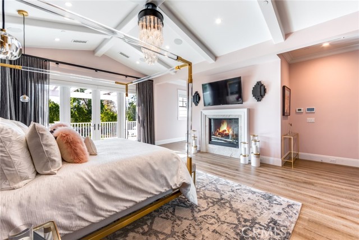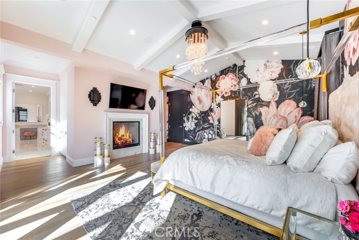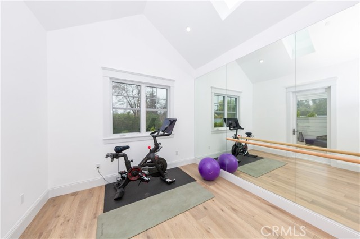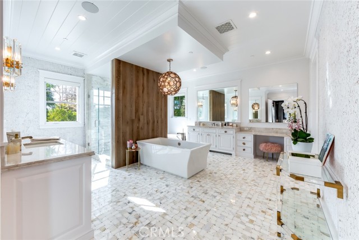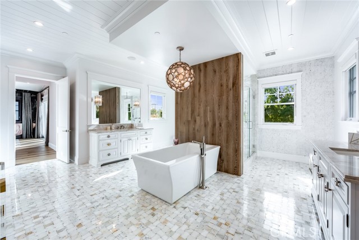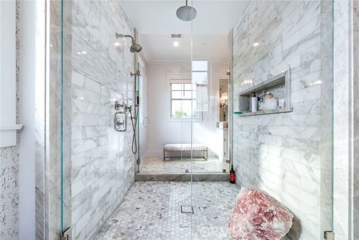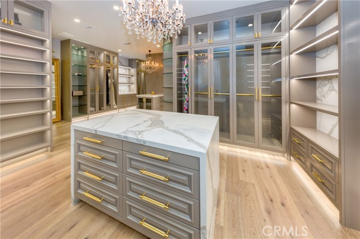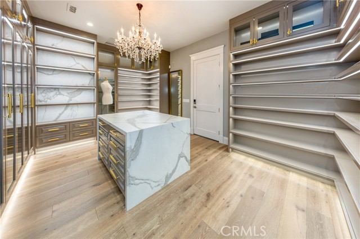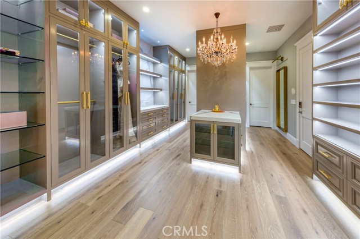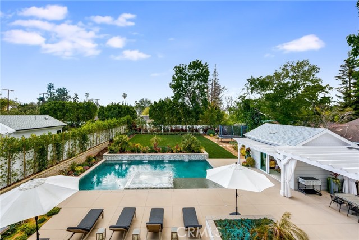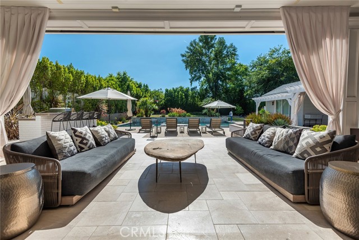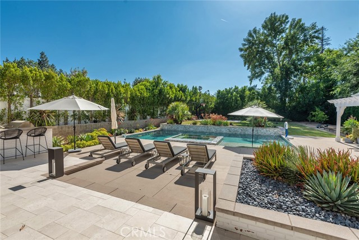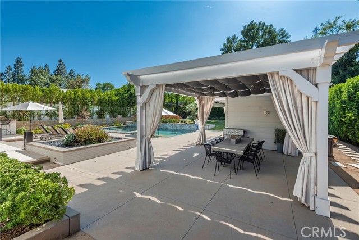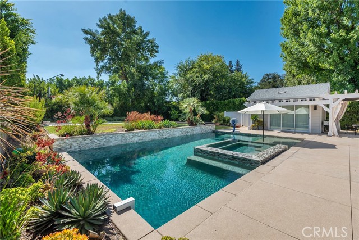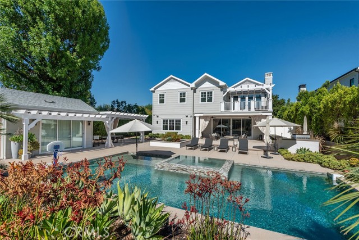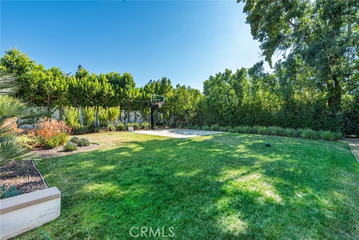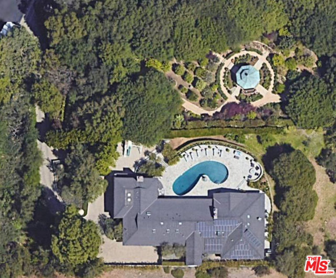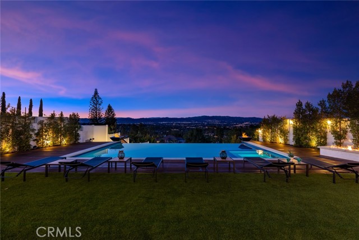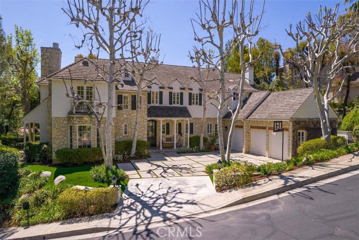5341 Louise Avenue
Encino, CA 91316
Sold
Stunning newer construction in the prestigious Amestoy Estates community of Encino. Behind two security gates and a spacious semi-circular drive, on almost half an acre, is a meticulously designed home with European Oak hardwood floors, Hamptons-inspired panel walls, and elegant designer lighting. Upon entering you are greeted to a foyer that opens directly to a gorgeous living room with clerestory windows and oversized fireplace. Moving along the hallway there is a formal dining room next to a spacious glass temperature-controlled wine enclosure, large enough for an avid collector. To the rear of the home is an elegant family room complete with custom built-ins, surround sound, and Fleetwood pocket doors that extend the entertaining space to the pool area. Open to the family room is an incredible Gourmet Chef's kitchen boasting porcelain and walnut countertops with dual islands, breakfast bar, walk-in butler's pantry, and oversized high-end stainless-steel appliances. Upstairs a lavish master retreat awaits with vaulted ceilings, private balcony, sizable work-out room, fireplace, and master bathroom with dual vanity, soaking tub, and substantial standing glass rain shower. Right off the master bathroom is an unbelievably impressive walk-in closet to display your finest clothes, shoes, bags, and jewelry. Two additional bedrooms with ensuites and walk-in closets, and an oversized loft area that serves as a private media room, complete the second floor. Entertain year-round with a sparkling pool and spa with tranquil water features, adjacent pool house with bathroom, a covered patio with fireplace and TV hookup, built-in barbecue and spacious grassy lawn framed by landscaped trees and shrubs. Additional features include Control4 smart home system complete with external cameras, a 3-car garage, and indoor/outdoor surround sound. Main house measured at 6,209.97 sq. ft., pool house measured at 209 sq. ft., Yoga room measured at 122.55 sq. ft. There is also an approved and paid for plans for a 600sf new Guest House (ADU). This home is also available for lease.
PROPERTY INFORMATION
| MLS # | SR23007334 | Lot Size | 20,909 Sq. Ft. |
| HOA Fees | $0/Monthly | Property Type | Single Family Residence |
| Price | $ 5,395,000
Price Per SqFt: $ 825 |
DOM | 893 Days |
| Address | 5341 Louise Avenue | Type | Residential |
| City | Encino | Sq.Ft. | 6,541 Sq. Ft. |
| Postal Code | 91316 | Garage | 3 |
| County | Los Angeles | Year Built | 2017 |
| Bed / Bath | 5 / 6 | Parking | 3 |
| Built In | 2017 | Status | Closed |
| Sold Date | 2023-03-27 |
INTERIOR FEATURES
| Has Laundry | Yes |
| Laundry Information | Individual Room, Inside |
| Has Fireplace | Yes |
| Fireplace Information | Family Room, Living Room, Primary Bedroom, Gas, Free Standing |
| Has Appliances | Yes |
| Kitchen Appliances | 6 Burner Stove, Barbecue, Built-In Range, Convection Oven, Dishwasher, Double Oven, Freezer, Gas Oven, Gas Range, Ice Maker, Instant Hot Water, Microwave, Range Hood, Refrigerator, Tankless Water Heater, Vented Exhaust Fan, Warming Drawer, Water Purifier, Water Softener |
| Kitchen Information | Butler's Pantry, Kitchen Island, Kitchen Open to Family Room, Pots & Pan Drawers, Self-closing cabinet doors, Self-closing drawers, Stone Counters, Walk-In Pantry |
| Kitchen Area | Breakfast Nook, Dining Room, In Kitchen |
| Has Heating | Yes |
| Heating Information | Central, Fireplace(s), Natural Gas |
| Room Information | Den, Exercise Room, Family Room, Formal Entry, Guest/Maid's Quarters, Home Theatre, Kitchen, Laundry, Living Room, Primary Bathroom, Primary Suite, Media Room, Utility Room, Walk-In Closet, Walk-In Pantry, Wine Cellar |
| Has Cooling | Yes |
| Cooling Information | Central Air |
| Flooring Information | Tile, Wood |
| InteriorFeatures Information | Attic Fan, Balcony, Bar, Built-in Features, Cathedral Ceiling(s), Ceramic Counters, Copper Plumbing Full, Crown Molding, Granite Counters, High Ceilings, Home Automation System, Intercom, Open Floorplan, Pantry, Recessed Lighting, Stone Counters, Storage, Wainscoting, Wet Bar |
| Has Spa | Yes |
| SpaDescription | Private, In Ground |
| SecuritySafety | Automatic Gate, Carbon Monoxide Detector(s), Card/Code Access, Fire Sprinkler System, Security Lights, Security System, Smoke Detector(s) |
| Bathroom Information | Bathtub, Shower, Double Sinks in Primary Bath, Dual shower heads (or Multiple), Exhaust fan(s), Granite Counters, Humidity controlled, Linen Closet/Storage, Main Floor Full Bath, Privacy toilet door, Separate tub and shower, Soaking Tub, Stone Counters, Walk-in shower |
| Main Level Bedrooms | 1 |
| Main Level Bathrooms | 2 |
EXTERIOR FEATURES
| FoundationDetails | Slab |
| Has Pool | Yes |
| Pool | Private, Heated, Gas Heat |
| Has Patio | Yes |
| Patio | Covered, Porch, Front Porch, Terrace, Tile |
| Has Fence | Yes |
| Fencing | Vinyl |
| Has Sprinklers | Yes |
WALKSCORE
MAP
MORTGAGE CALCULATOR
- Principal & Interest:
- Property Tax: $5,755
- Home Insurance:$119
- HOA Fees:$0
- Mortgage Insurance:
PRICE HISTORY
| Date | Event | Price |
| 03/27/2023 | Sold | $5,100,000 |
| 03/20/2023 | Active Under Contract | $5,395,000 |
| 01/13/2023 | Listed | $5,395,000 |

Topfind Realty
REALTOR®
(844)-333-8033
Questions? Contact today.
Interested in buying or selling a home similar to 5341 Louise Avenue?
Listing provided courtesy of Armen Terteryan, Rodeo Realty. Based on information from California Regional Multiple Listing Service, Inc. as of #Date#. This information is for your personal, non-commercial use and may not be used for any purpose other than to identify prospective properties you may be interested in purchasing. Display of MLS data is usually deemed reliable but is NOT guaranteed accurate by the MLS. Buyers are responsible for verifying the accuracy of all information and should investigate the data themselves or retain appropriate professionals. Information from sources other than the Listing Agent may have been included in the MLS data. Unless otherwise specified in writing, Broker/Agent has not and will not verify any information obtained from other sources. The Broker/Agent providing the information contained herein may or may not have been the Listing and/or Selling Agent.
