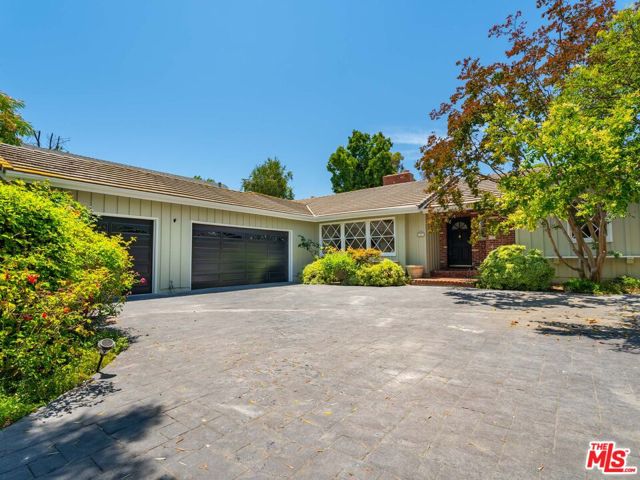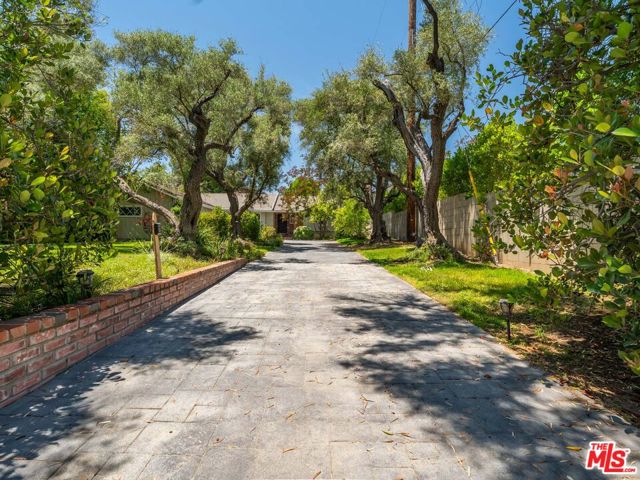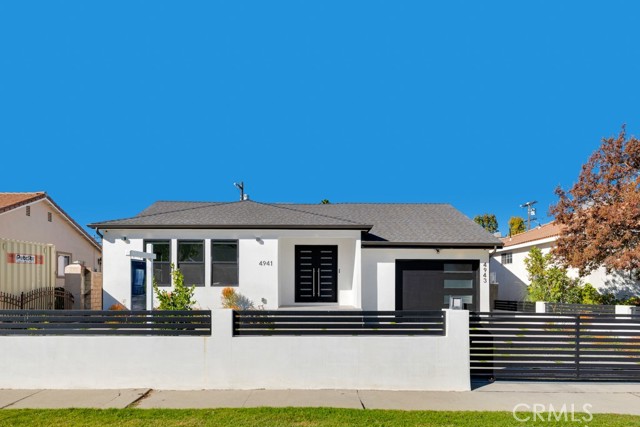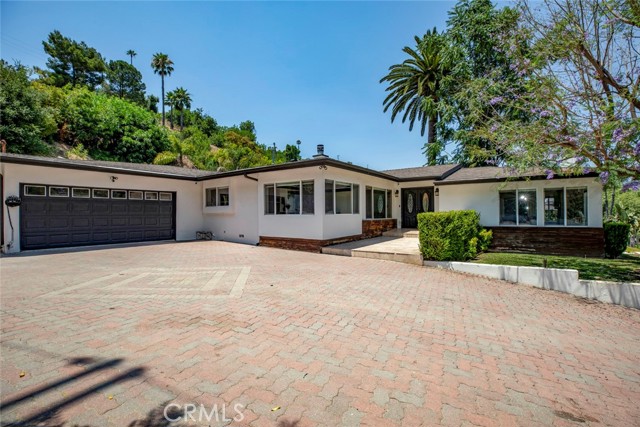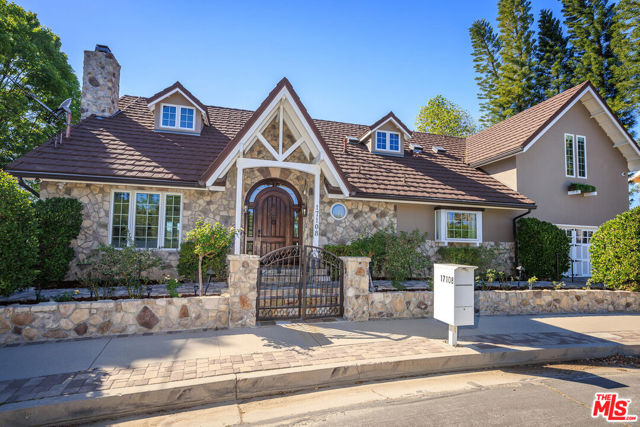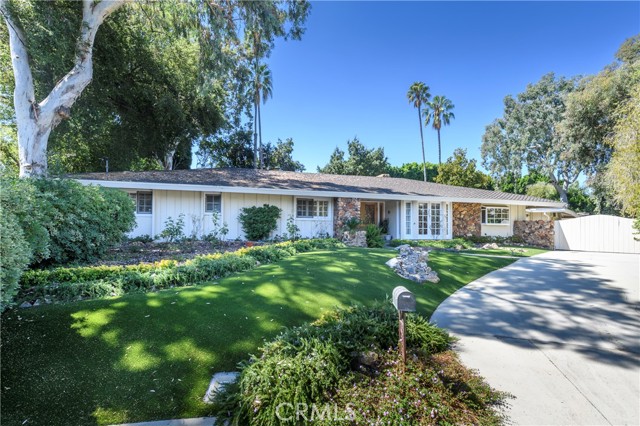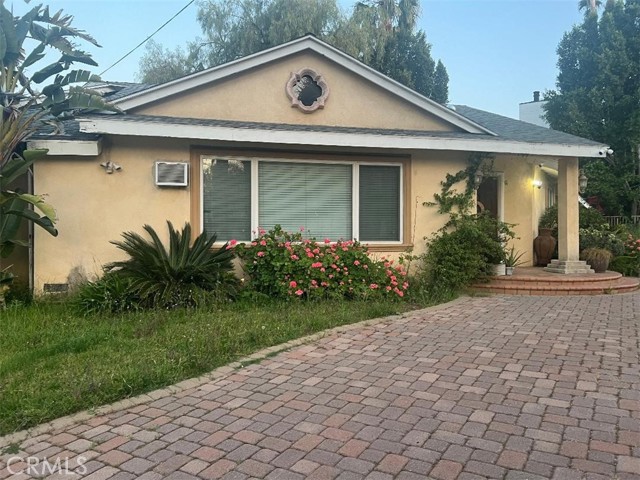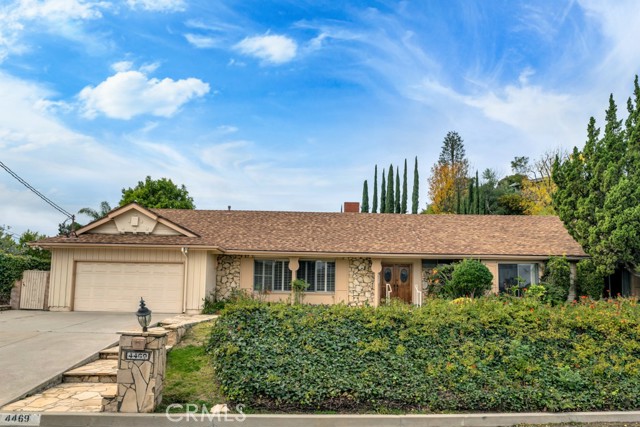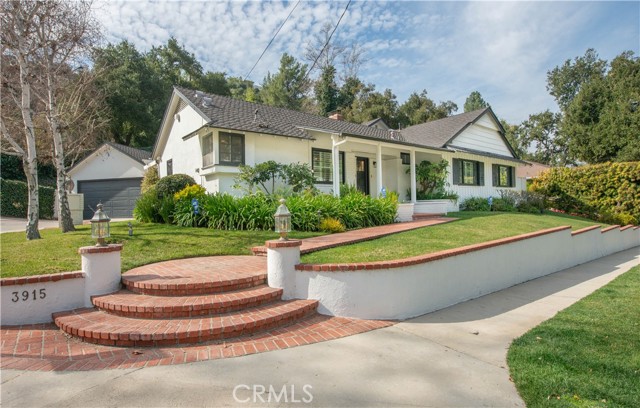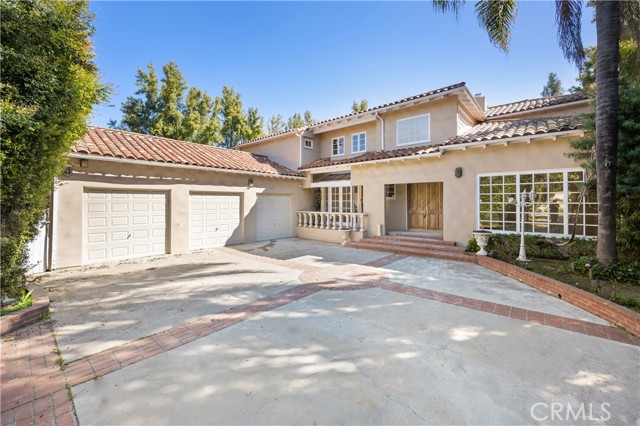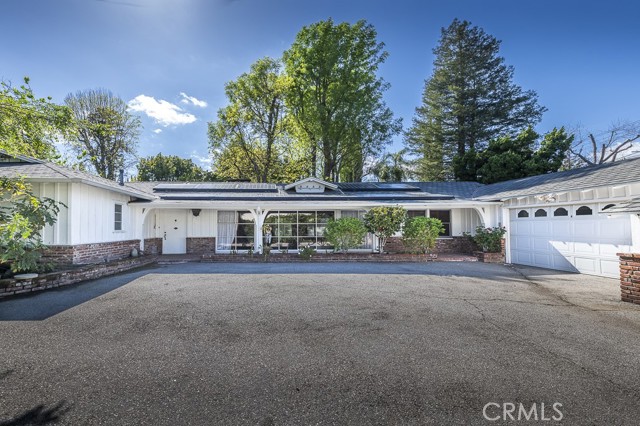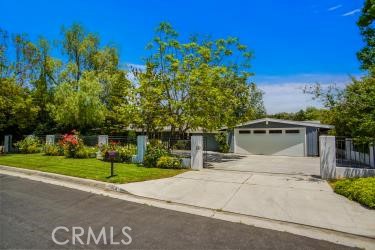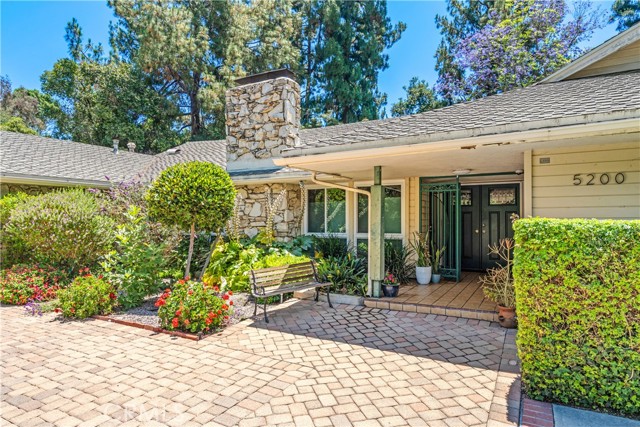5363 Encino Avenue
Encino, CA 91316
Sold
Opportunity awaits within the prestigious Amestoy Estates neighborhood! Situated on an impressive rectangular, flat lot this property exudes privacy and sophistication behind its secure gated entrance and deep driveway leading to the residence. As you step inside you are are greeted by the generous, open floorpan that seamlessly marries classic elegance with modern convenience. Abundant natural light enhances the lustrous hardwood flooring giving the home a warm and inviting glow. The expansive island kitchen serves as the heart of the home and opens directly to a spacious family room adorned with vaulted ceilings - this area promotes easy living and entertaining on any scale. This property further boasts a formal living room accented with a cozy fireplace. Adjacent to it is a dining area, offering another fireplace, enhancing your mealtime experience with an added touch of ambience. The primary suite is a private retreat within the home, showcasing a spacious walk-in closet, French door leading to the patio area, window bench seats with storage, vaulted ceilings, and views of the backyard. In addition to the living spaces, the property offers a large pantry room off of the kitchen. There's also a 3-car attached garage with direct access.Venture outside through the sliding glass doors to the covered patio - an ideal entertaining space which overlooks the spacious yard and pool area. Privacy and comfort are inherent in this home, making it an exquisite sanctuary that is located just off of vibrant Ventura Boulevard.
PROPERTY INFORMATION
| MLS # | 23285669 | Lot Size | 17,886 Sq. Ft. |
| HOA Fees | $0/Monthly | Property Type | Single Family Residence |
| Price | $ 2,300,000
Price Per SqFt: $ 715 |
DOM | 718 Days |
| Address | 5363 Encino Avenue | Type | Residential |
| City | Encino | Sq.Ft. | 3,219 Sq. Ft. |
| Postal Code | 91316 | Garage | 3 |
| County | Los Angeles | Year Built | 1953 |
| Bed / Bath | 4 / 4 | Parking | 3 |
| Built In | 1953 | Status | Closed |
| Sold Date | 2023-09-07 |
INTERIOR FEATURES
| Has Laundry | Yes |
| Laundry Information | Inside |
| Has Fireplace | Yes |
| Fireplace Information | Living Room |
| Has Appliances | Yes |
| Kitchen Appliances | Dishwasher, Disposal, Microwave, Refrigerator, Vented Exhaust Fan |
| Kitchen Information | Kitchen Island |
| Has Heating | Yes |
| Heating Information | Central |
| Room Information | Walk-In Pantry, Walk-In Closet, Family Room, Primary Bathroom, Living Room |
| Flooring Information | Wood, Tile |
| InteriorFeatures Information | Cathedral Ceiling(s), Open Floorplan |
| EntryLocation | Ground Level w/steps |
| Has Spa | No |
| SpaDescription | None |
| SecuritySafety | Automatic Gate, Carbon Monoxide Detector(s), Gated Community, Smoke Detector(s) |
EXTERIOR FEATURES
| Pool | In Ground, Gunite |
| Has Patio | Yes |
| Patio | Covered |
WALKSCORE
MAP
MORTGAGE CALCULATOR
- Principal & Interest:
- Property Tax: $2,453
- Home Insurance:$119
- HOA Fees:$0
- Mortgage Insurance:
PRICE HISTORY
| Date | Event | Price |
| 07/06/2023 | Listed | $2,300,000 |

Topfind Realty
REALTOR®
(844)-333-8033
Questions? Contact today.
Interested in buying or selling a home similar to 5363 Encino Avenue?
Encino Similar Properties
Listing provided courtesy of Collin St Johns, Pinnacle Estate Properties - N. Based on information from California Regional Multiple Listing Service, Inc. as of #Date#. This information is for your personal, non-commercial use and may not be used for any purpose other than to identify prospective properties you may be interested in purchasing. Display of MLS data is usually deemed reliable but is NOT guaranteed accurate by the MLS. Buyers are responsible for verifying the accuracy of all information and should investigate the data themselves or retain appropriate professionals. Information from sources other than the Listing Agent may have been included in the MLS data. Unless otherwise specified in writing, Broker/Agent has not and will not verify any information obtained from other sources. The Broker/Agent providing the information contained herein may or may not have been the Listing and/or Selling Agent.
