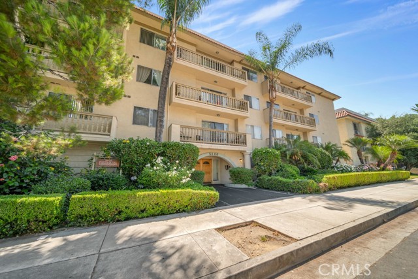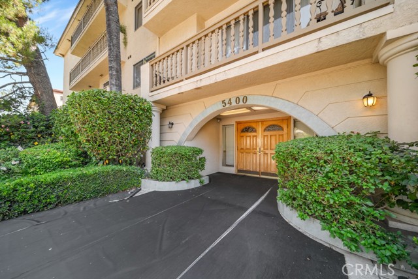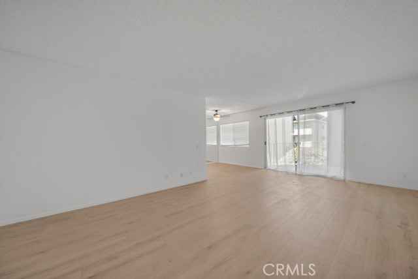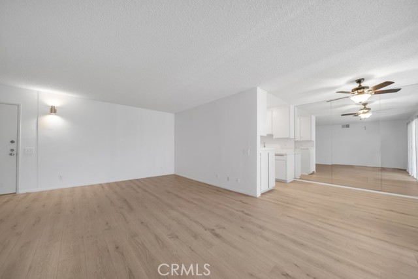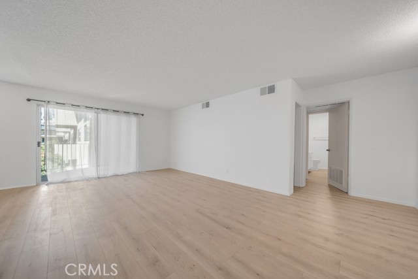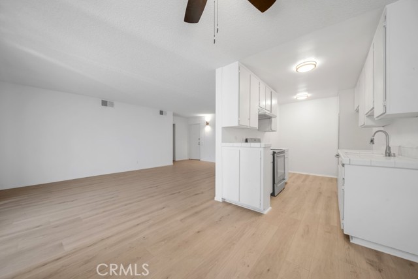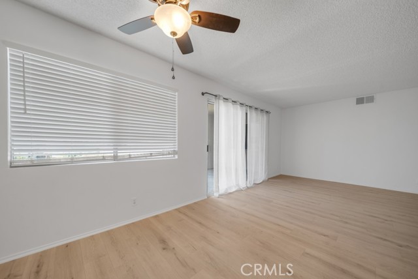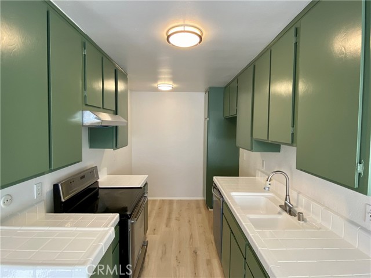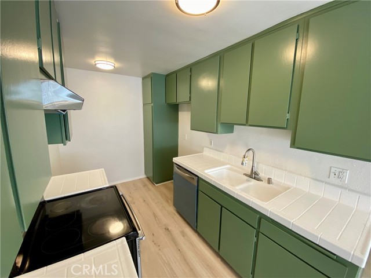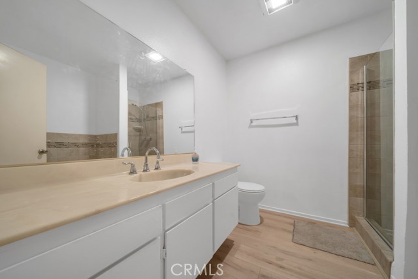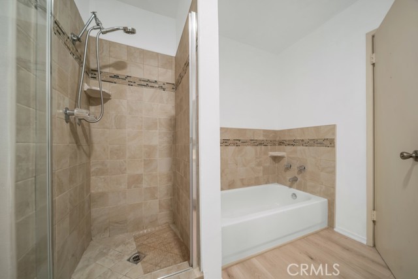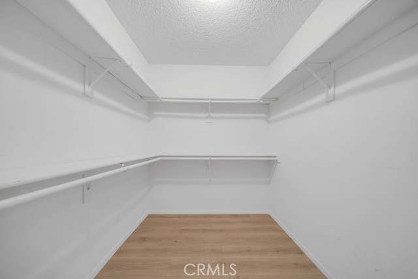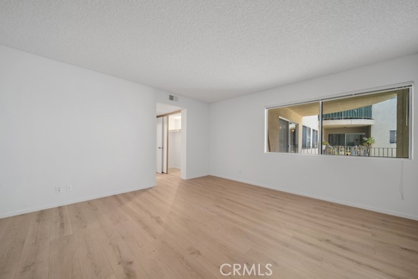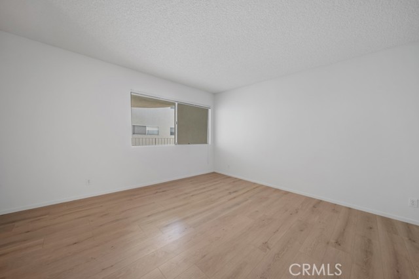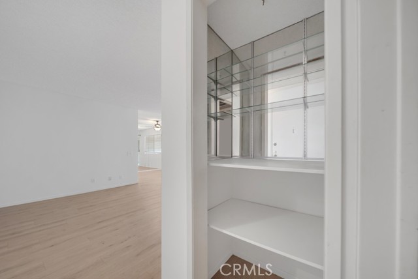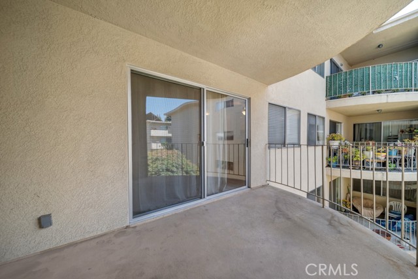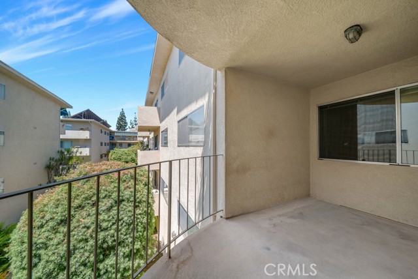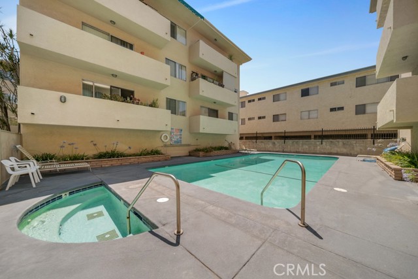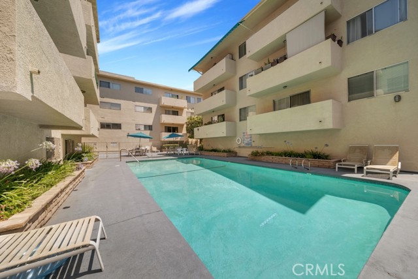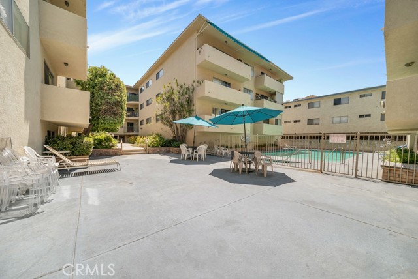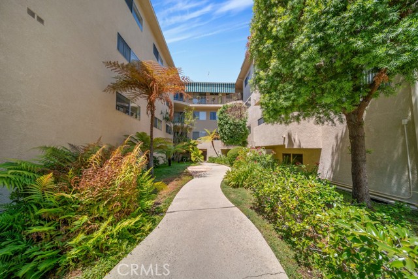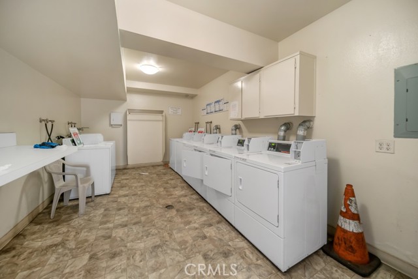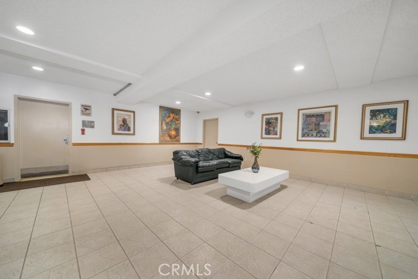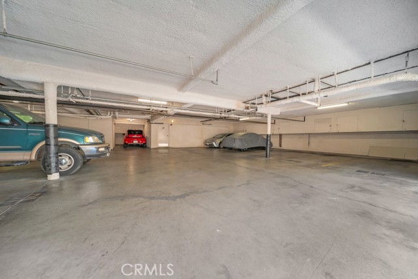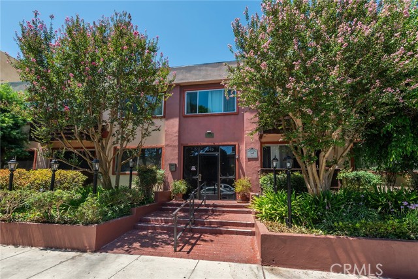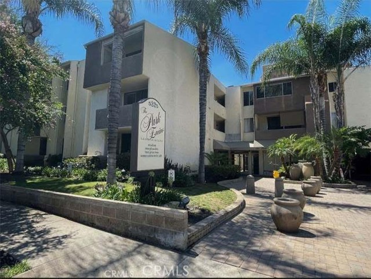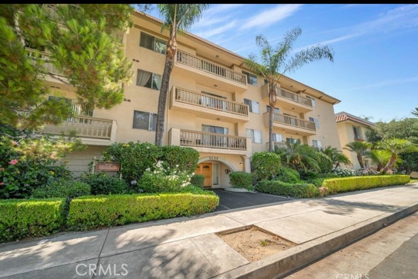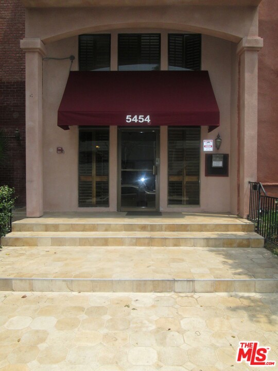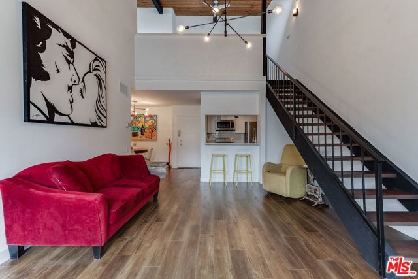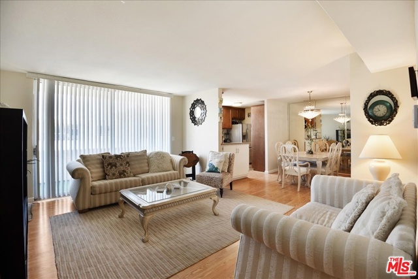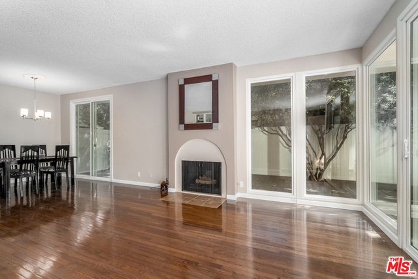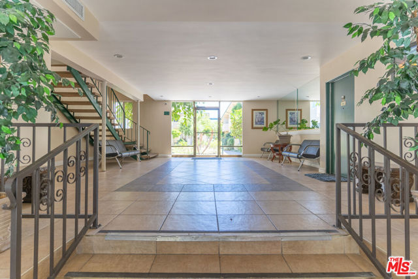5400 Lindley Avenue #214
Encino, CA 91316
Sold
Welcome to your new home in the heart of Encino, just moments away from Ventura Boulevard's vibrant dining and entertainment scene. This spacious 1-bedroom, 1-bathroom condominium spans 885 square feet and offers a perfect blend of comfort and convenience. Step into a modern living space adorned with brand new laminate flooring throughout, adding a touch of elegance and easy maintenance. Enjoy serene mornings and the peaceful moments of life from your expansive balcony, perfect for relaxing or entertaining guests. Retreat to your generously sized primary bedroom, offering ample room for relaxation and personalization. The large bathroom features newly upgraded tile, creating a fresh and stylish atmosphere. Situated close to Ventura Boulevard, this condo provides easy access to a plethora of dining options, shopping centers, and entertainment venues. Whether you're looking to explore local eateries, catch a movie, or shop at boutique stores, everything is within reach. This condominium is an ideal choice for those seeking comfort, style, and a prime location in Encino. Don't miss out on this opportunity to make it your own. Schedule a viewing today!
PROPERTY INFORMATION
| MLS # | SR24147326 | Lot Size | 55,277 Sq. Ft. |
| HOA Fees | $314/Monthly | Property Type | Condominium |
| Price | $ 425,000
Price Per SqFt: $ 480 |
DOM | 417 Days |
| Address | 5400 Lindley Avenue #214 | Type | Residential |
| City | Encino | Sq.Ft. | 885 Sq. Ft. |
| Postal Code | 91316 | Garage | 1 |
| County | Los Angeles | Year Built | 1970 |
| Bed / Bath | 1 / 1 | Parking | 2 |
| Built In | 1970 | Status | Closed |
| Sold Date | 2024-09-11 |
INTERIOR FEATURES
| Has Laundry | Yes |
| Laundry Information | Community, Individual Room |
| Has Fireplace | No |
| Fireplace Information | None |
| Has Appliances | Yes |
| Kitchen Appliances | Electric Oven, Electric Range, Disposal, Range Hood |
| Kitchen Information | Tile Counters |
| Kitchen Area | Area, Separated |
| Has Heating | Yes |
| Heating Information | Central |
| Room Information | All Bedrooms Down, Galley Kitchen, Kitchen, Living Room, Primary Bedroom, Walk-In Closet |
| Has Cooling | Yes |
| Cooling Information | Central Air |
| Flooring Information | Laminate |
| InteriorFeatures Information | Balcony, Ceiling Fan(s), Elevator, Living Room Deck Attached, Storage |
| DoorFeatures | Sliding Doors |
| EntryLocation | GROUND |
| Entry Level | 1 |
| Has Spa | Yes |
| SpaDescription | Community |
| WindowFeatures | Blinds, Screens |
| SecuritySafety | Automatic Gate, Carbon Monoxide Detector(s), Smoke Detector(s) |
| Bathroom Information | Bathtub, Low Flow Shower, Low Flow Toilet(s), Shower, Corian Counters, Exhaust fan(s), Upgraded |
| Main Level Bedrooms | 1 |
| Main Level Bathrooms | 1 |
EXTERIOR FEATURES
| Has Pool | No |
| Pool | Community, Gunite, In Ground |
| Has Patio | Yes |
| Patio | Deck, Patio |
WALKSCORE
MAP
MORTGAGE CALCULATOR
- Principal & Interest:
- Property Tax: $453
- Home Insurance:$119
- HOA Fees:$314
- Mortgage Insurance:
PRICE HISTORY
| Date | Event | Price |
| 09/11/2024 | Sold | $405,000 |
| 08/18/2024 | Pending | $425,000 |
| 08/07/2024 | Price Change (Relisted) | $425,000 (-2.30%) |
| 07/31/2024 | Relisted | $435,000 |
| 07/17/2024 | Listed | $435,000 |

Topfind Realty
REALTOR®
(844)-333-8033
Questions? Contact today.
Interested in buying or selling a home similar to 5400 Lindley Avenue #214?
Encino Similar Properties
Listing provided courtesy of Matthew Hardy, Michael Green Realty & Inv.. Based on information from California Regional Multiple Listing Service, Inc. as of #Date#. This information is for your personal, non-commercial use and may not be used for any purpose other than to identify prospective properties you may be interested in purchasing. Display of MLS data is usually deemed reliable but is NOT guaranteed accurate by the MLS. Buyers are responsible for verifying the accuracy of all information and should investigate the data themselves or retain appropriate professionals. Information from sources other than the Listing Agent may have been included in the MLS data. Unless otherwise specified in writing, Broker/Agent has not and will not verify any information obtained from other sources. The Broker/Agent providing the information contained herein may or may not have been the Listing and/or Selling Agent.
