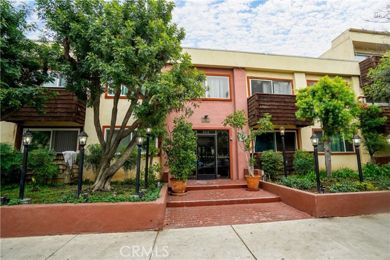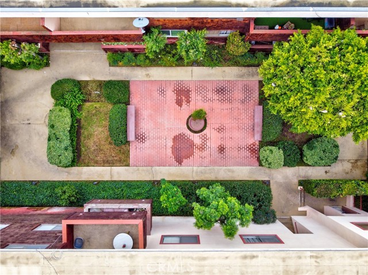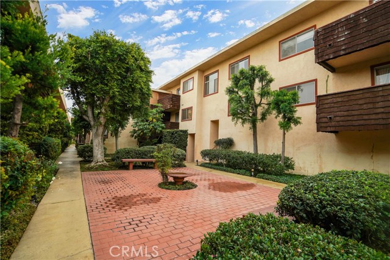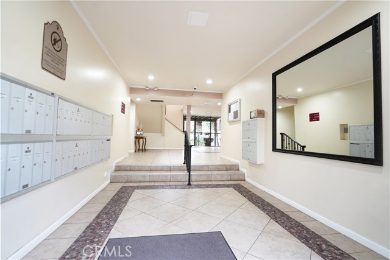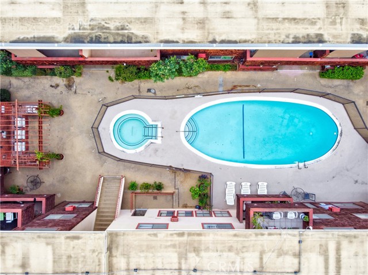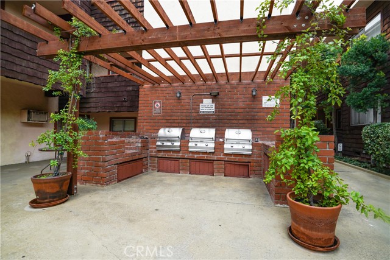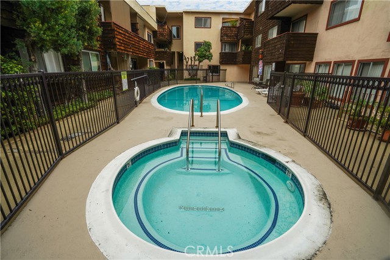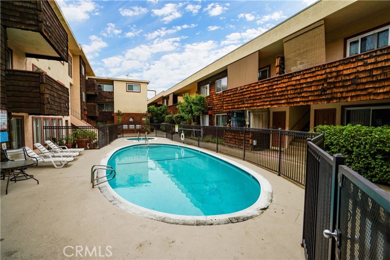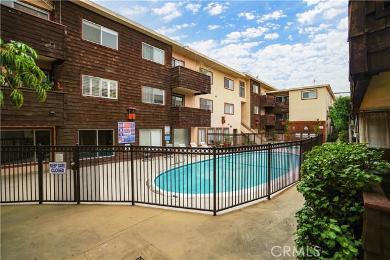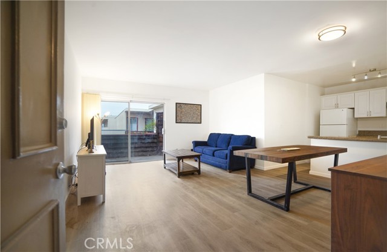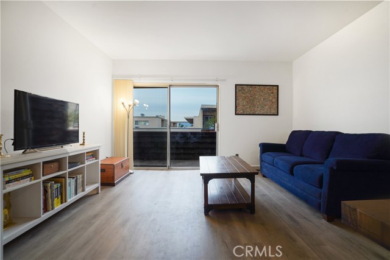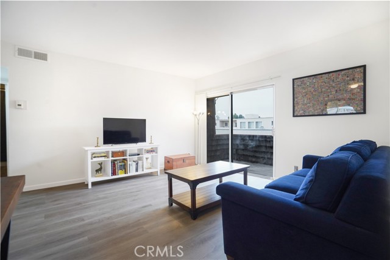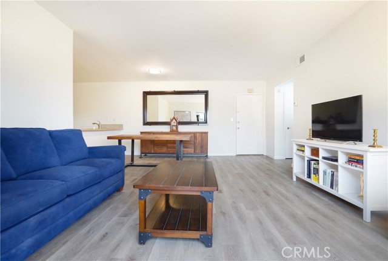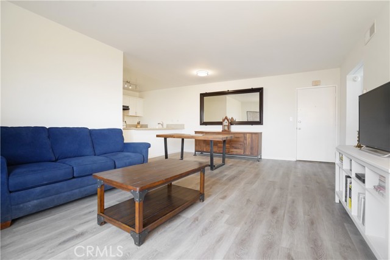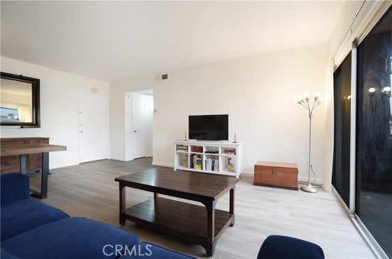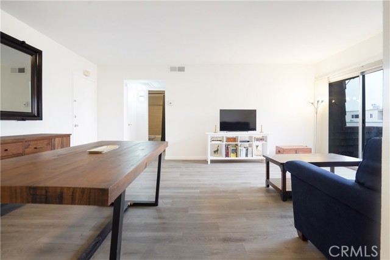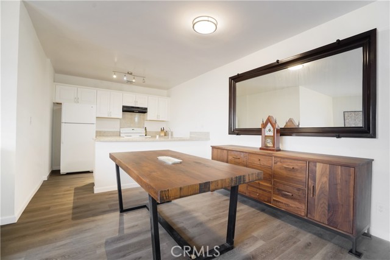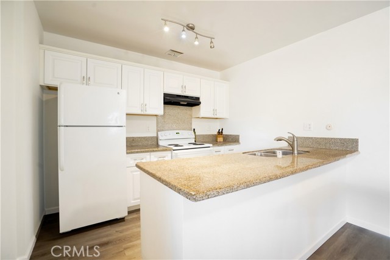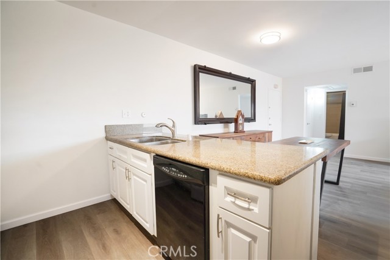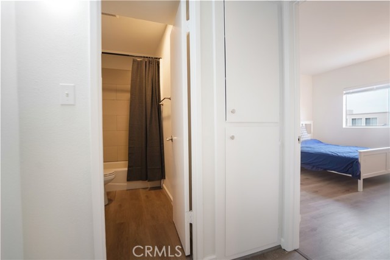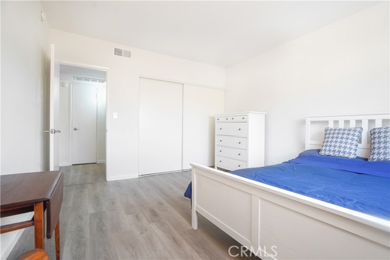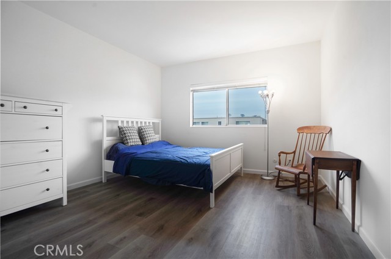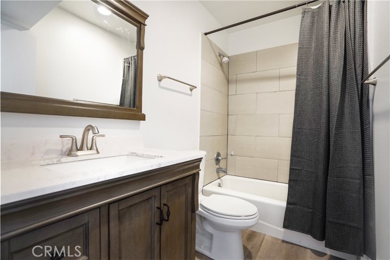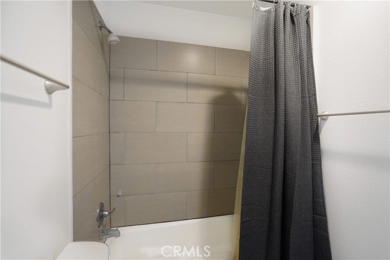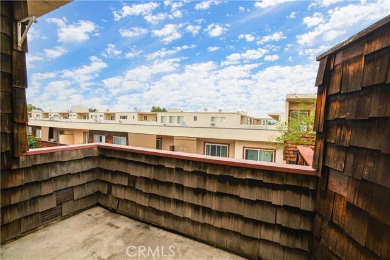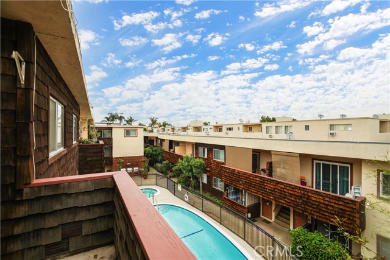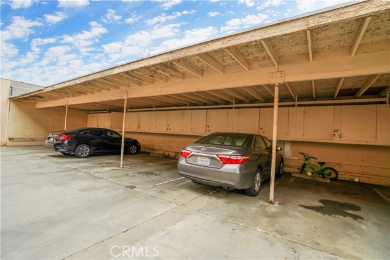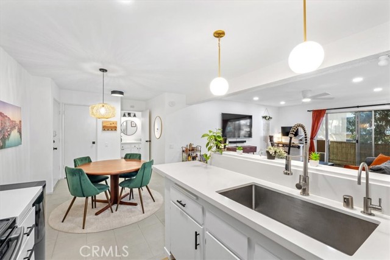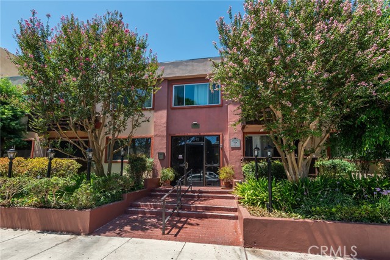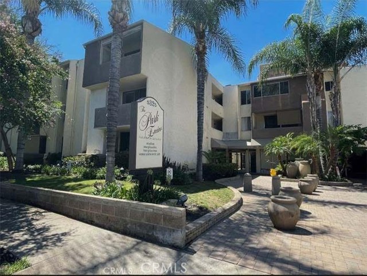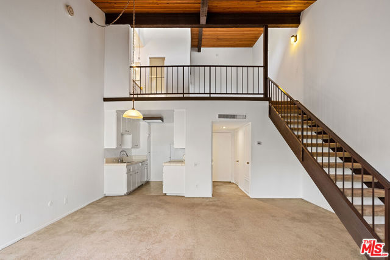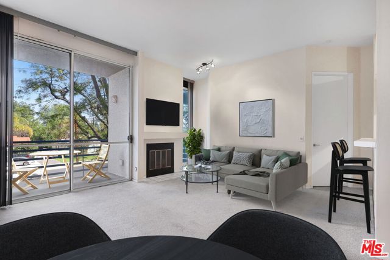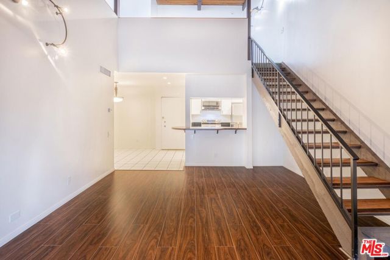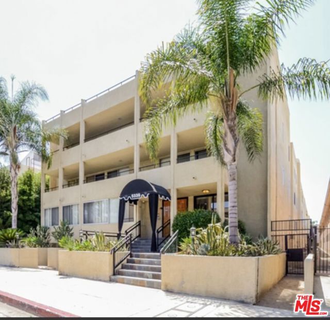5414 Newcastle Avenue #54
Encino, CA 91316
Sold
Welcome to Newcastle Manor. Ideally located within a short distance from Ventura Bl. restaurants, shopping centers, parks, local hiking trails and easy access to the 101 freeway. This community offers a care-free LIFESTYLE featuring a pool, spa, Bar-be-que area, fitness center, sauna, meeting rooms & common laundry room. Unit is located at the rear of the complex on the upper level. You can either use stairs or elevator for access to this unit. Step into this updated living room with smooth ceilings, NEW luxury waterproof vinyl planks flooring & NEW interior paint throughout. Glass slider doors will lead you to your private balcony area, which is perfect to enjoying a meal, Alfresco while overlooking the sparking pool area. Dining area is adjacent to the modern kitchen offering a breakfast bar, wood cabinetry, granite counter tops & built-in appliances. Bedroom offers tons of natural lighting with wall-to-wall closet storage. The linen & coat closet in the hallway is perfect for your extra household items. Full bathroom has been updated with a contemporary vanity with mirror & tile shower walls. This unit is ready for YOU! Gated community with a covered one carport parking space with overhead storage cabinet is a bonus. Per HOA, future improvements include painting of the exterior of the building, refurbishing the parking lot, plumbing repairs plus soft story retrofitting.
PROPERTY INFORMATION
| MLS # | SR22257373 | Lot Size | 60,948 Sq. Ft. |
| HOA Fees | $483/Monthly | Property Type | Condominium |
| Price | $ 365,000
Price Per SqFt: $ 556 |
DOM | 967 Days |
| Address | 5414 Newcastle Avenue #54 | Type | Residential |
| City | Encino | Sq.Ft. | 657 Sq. Ft. |
| Postal Code | 91316 | Garage | 1 |
| County | Los Angeles | Year Built | 1967 |
| Bed / Bath | 1 / 1 | Parking | 1 |
| Built In | 1967 | Status | Closed |
| Sold Date | 2023-03-22 |
INTERIOR FEATURES
| Has Laundry | Yes |
| Laundry Information | Common Area, Community |
| Has Fireplace | No |
| Fireplace Information | None |
| Has Appliances | Yes |
| Kitchen Appliances | Dishwasher, Electric Oven, Electric Range, Free-Standing Range, Disposal, Range Hood, Refrigerator |
| Kitchen Information | Granite Counters |
| Kitchen Area | Area, Breakfast Counter / Bar, In Living Room |
| Has Heating | Yes |
| Heating Information | Central, Electric |
| Room Information | Kitchen, Living Room |
| Has Cooling | Yes |
| Cooling Information | Central Air |
| Flooring Information | Laminate |
| InteriorFeatures Information | Granite Counters |
| DoorFeatures | Sliding Doors |
| Has Spa | Yes |
| SpaDescription | Association, Community |
| WindowFeatures | Blinds |
| SecuritySafety | Carbon Monoxide Detector(s), Gated Community, Smoke Detector(s) |
| Bathroom Information | Bathtub, Shower in Tub, Remodeled |
| Main Level Bedrooms | 1 |
| Main Level Bathrooms | 1 |
EXTERIOR FEATURES
| Has Pool | No |
| Pool | Association, Community |
| Has Patio | Yes |
| Patio | See Remarks |
WALKSCORE
MAP
MORTGAGE CALCULATOR
- Principal & Interest:
- Property Tax: $389
- Home Insurance:$119
- HOA Fees:$483.3
- Mortgage Insurance:
PRICE HISTORY
| Date | Event | Price |
| 03/22/2023 | Sold | $365,000 |
| 02/17/2023 | Pending | $365,000 |
| 01/25/2023 | Price Change | $394,900 (-1.25%) |
| 12/19/2022 | Listed | $399,900 |

Topfind Realty
REALTOR®
(844)-333-8033
Questions? Contact today.
Interested in buying or selling a home similar to 5414 Newcastle Avenue #54?
Encino Similar Properties
Listing provided courtesy of Raquel Magro, Pinnacle Estate Properties, Inc.. Based on information from California Regional Multiple Listing Service, Inc. as of #Date#. This information is for your personal, non-commercial use and may not be used for any purpose other than to identify prospective properties you may be interested in purchasing. Display of MLS data is usually deemed reliable but is NOT guaranteed accurate by the MLS. Buyers are responsible for verifying the accuracy of all information and should investigate the data themselves or retain appropriate professionals. Information from sources other than the Listing Agent may have been included in the MLS data. Unless otherwise specified in writing, Broker/Agent has not and will not verify any information obtained from other sources. The Broker/Agent providing the information contained herein may or may not have been the Listing and/or Selling Agent.
