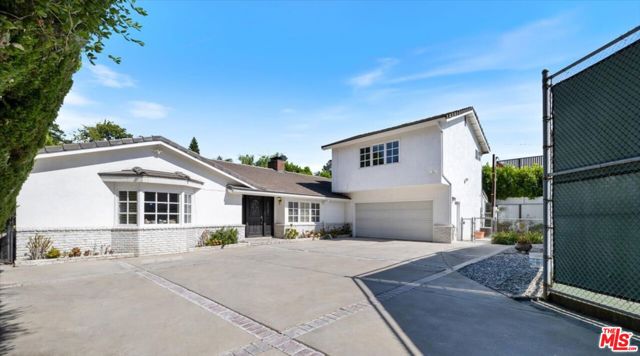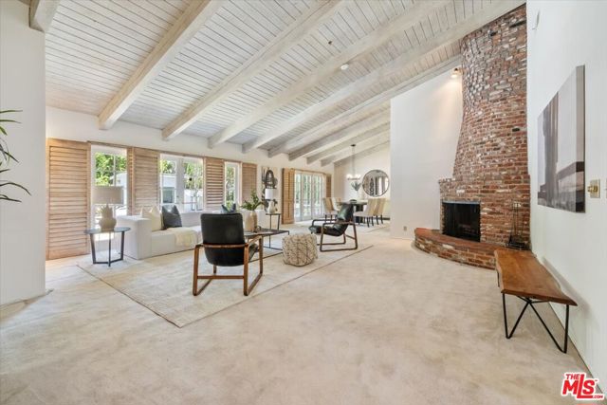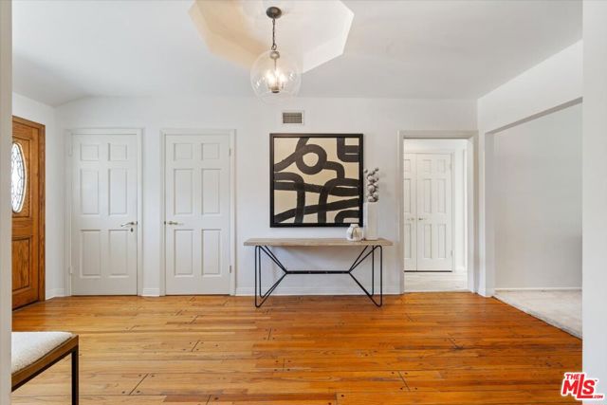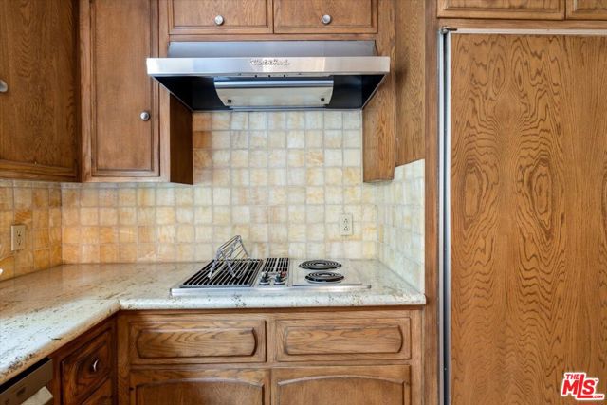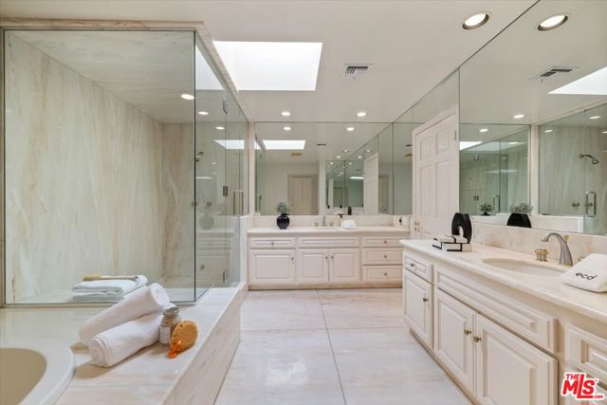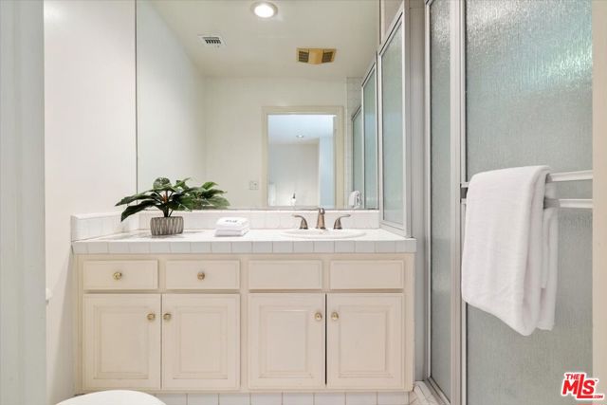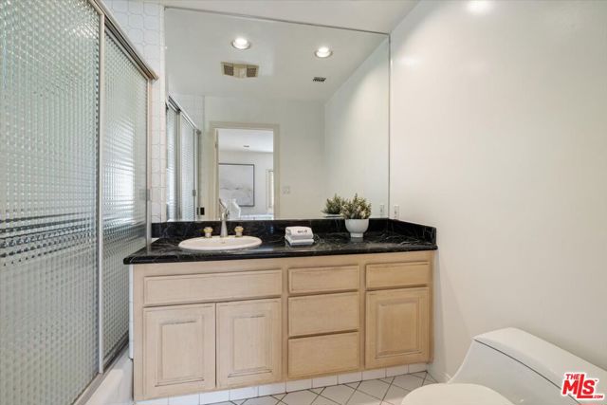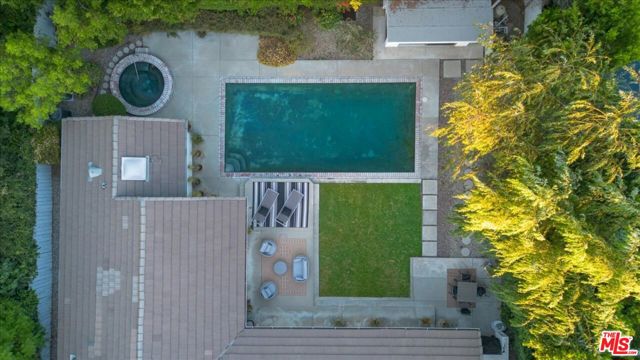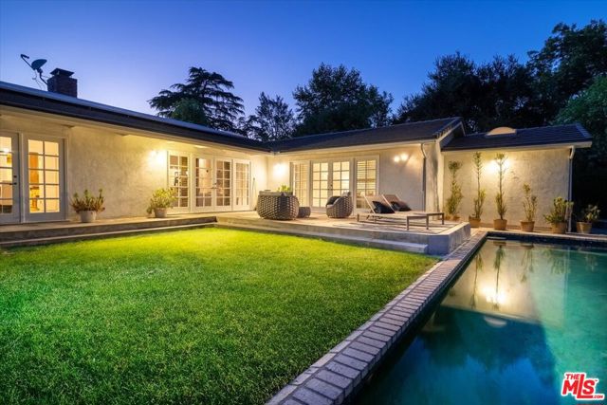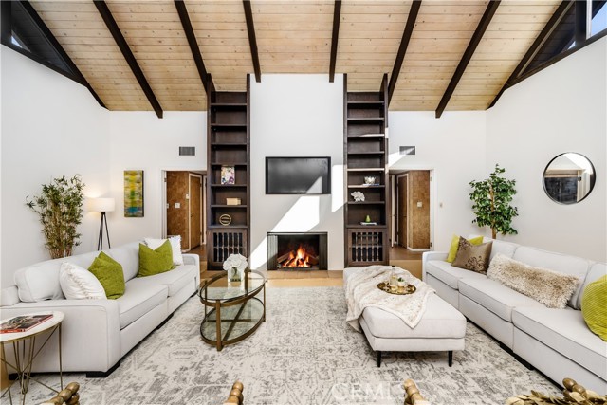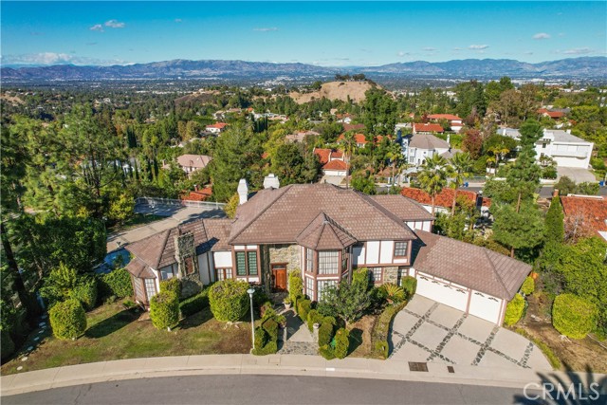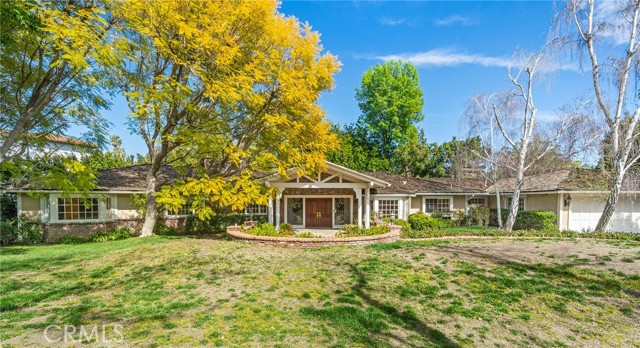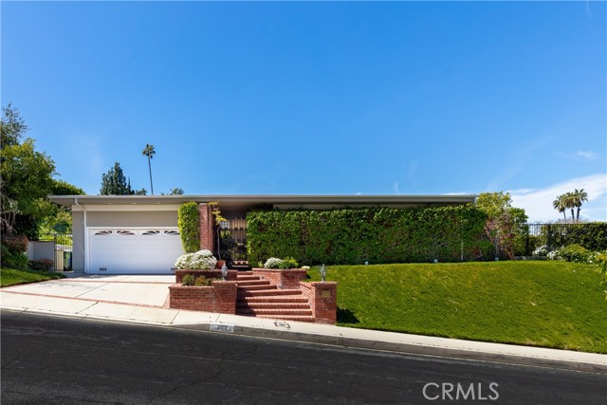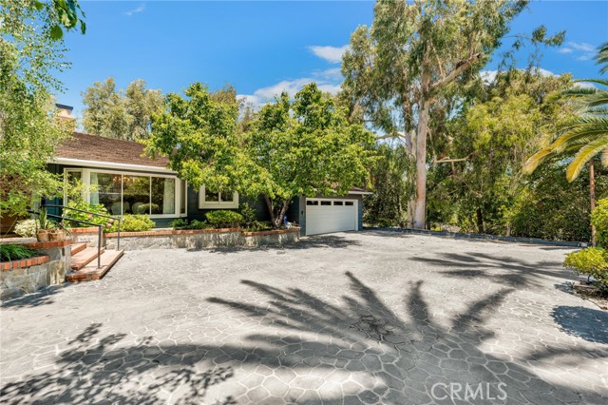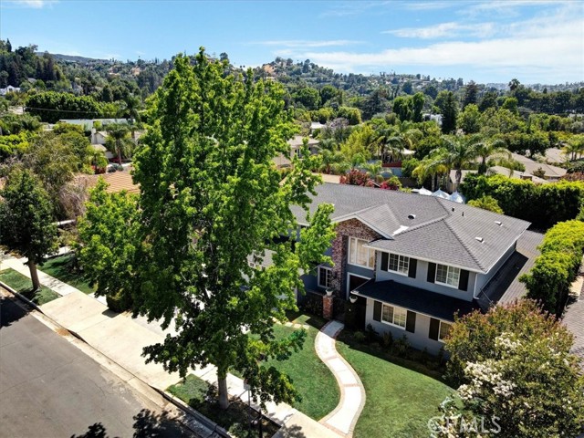5430 Louise Avenue
Encino, CA 91316
Welcome to 5430 Louise Avenue, a captivating estate in Encino designed for those who love to entertain. This sprawling 3,785-square-foot home needs TLC and is set on an impressive 20,738-square-foot lot. Enter through the formal entrance hallway to find an oversized living room featuring a grand brick fireplace, wood-beamed ceilings, and a wall of French doors that flood the space with natural light. These doors open to a private backyard oasis complete with a heated swimmer's pool, large separate spa, and a wrap-around patio perfect for gatherings.The gourmet kitchen has ample cabinetry, a five-burner range, Subzero appliances, and a charming breakfast nook opening to a private rose garden. Enjoy casual evenings in the cozy den with a wet bar and another brick fireplace.The expansive primary suite features a huge walk-in closet and a spa-like en-suite bathroom with access to the outdoor spa. Two additional guest bedrooms on the main level offer en-suite bathrooms and walk-in closets. A secluded guest suite or second primary suite is located above the garage, complete with its own bathroom and walk-in closet.Additional amenities include three central air systems, two water heaters, a two-car garage, and a motor court. The property also boasts a lighted tennis court, perfect for tennis or pickleball enthusiasts. This estate offers unparalleled luxury and endless possibilities.
PROPERTY INFORMATION
| MLS # | 24427476 | Lot Size | 20,738 Sq. Ft. |
| HOA Fees | $0/Monthly | Property Type | Single Family Residence |
| Price | $ 2,699,000
Price Per SqFt: $ 713 |
DOM | 440 Days |
| Address | 5430 Louise Avenue | Type | Residential |
| City | Encino | Sq.Ft. | 3,785 Sq. Ft. |
| Postal Code | 91316 | Garage | 2 |
| County | Los Angeles | Year Built | 1951 |
| Bed / Bath | 4 / 1.5 | Parking | 8 |
| Built In | 1951 | Status | Active |
INTERIOR FEATURES
| Has Laundry | Yes |
| Laundry Information | In Closet, Inside |
| Has Fireplace | Yes |
| Fireplace Information | Living Room, Den, Gas Starter |
| Has Appliances | Yes |
| Kitchen Appliances | Dishwasher, Disposal, Refrigerator, Gas Range, Oven, Range Hood |
| Has Heating | Yes |
| Heating Information | Central |
| Room Information | Den, Primary Bathroom, Living Room, Two Primaries, Walk-In Closet |
| Has Cooling | Yes |
| Cooling Information | Central Air |
| Flooring Information | Wood, Carpet |
| Has Spa | Yes |
| SpaDescription | In Ground |
| SecuritySafety | Gated Community, Carbon Monoxide Detector(s), Automatic Gate, Smoke Detector(s) |
EXTERIOR FEATURES
| Roof | Tile |
| Pool | In Ground |
WALKSCORE
MAP
MORTGAGE CALCULATOR
- Principal & Interest:
- Property Tax: $2,879
- Home Insurance:$119
- HOA Fees:$0
- Mortgage Insurance:
PRICE HISTORY
| Date | Event | Price |
| 08/15/2024 | Listed | $2,850,000 |

Topfind Realty
REALTOR®
(844)-333-8033
Questions? Contact today.
Use a Topfind agent and receive a cash rebate of up to $26,990
Listing provided courtesy of Eric Lieberman, Compass. Based on information from California Regional Multiple Listing Service, Inc. as of #Date#. This information is for your personal, non-commercial use and may not be used for any purpose other than to identify prospective properties you may be interested in purchasing. Display of MLS data is usually deemed reliable but is NOT guaranteed accurate by the MLS. Buyers are responsible for verifying the accuracy of all information and should investigate the data themselves or retain appropriate professionals. Information from sources other than the Listing Agent may have been included in the MLS data. Unless otherwise specified in writing, Broker/Agent has not and will not verify any information obtained from other sources. The Broker/Agent providing the information contained herein may or may not have been the Listing and/or Selling Agent.

