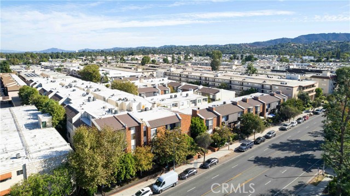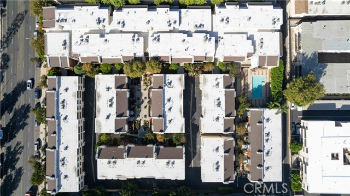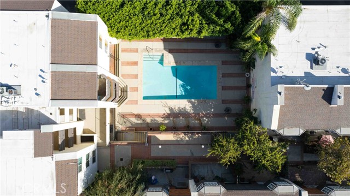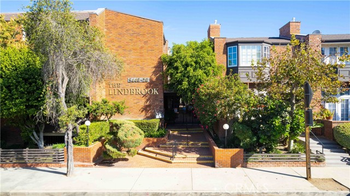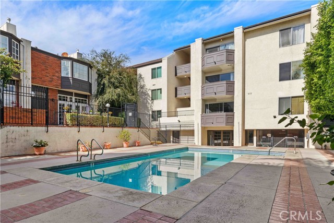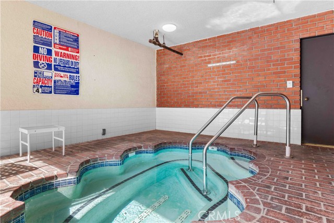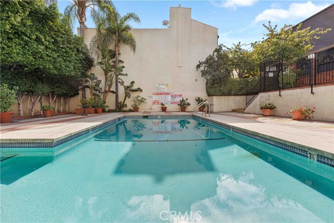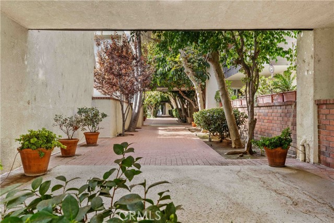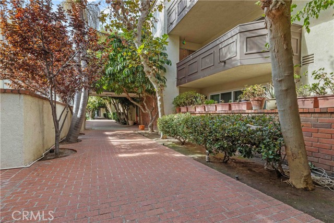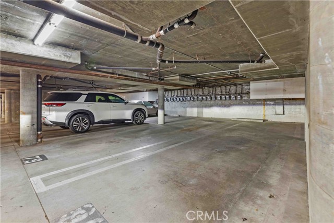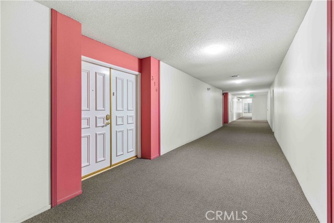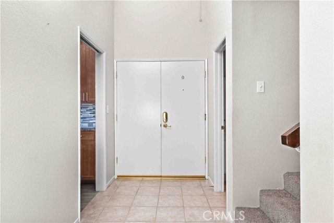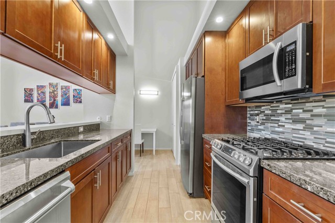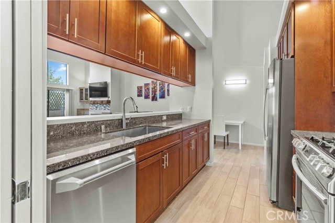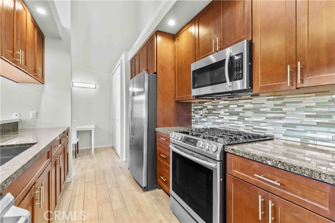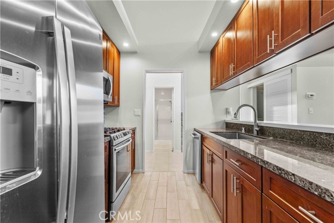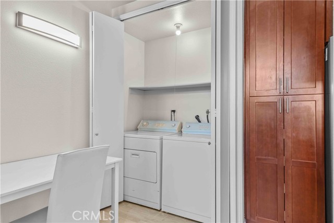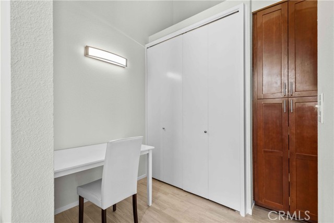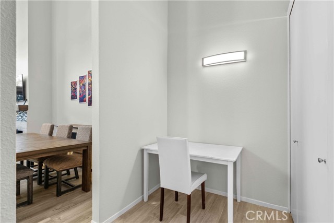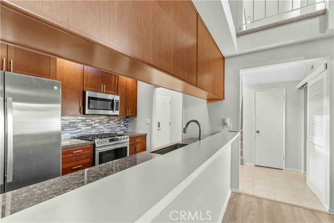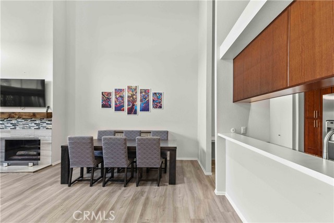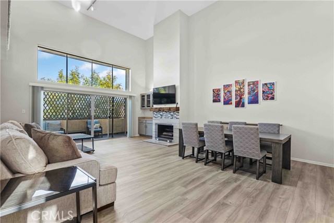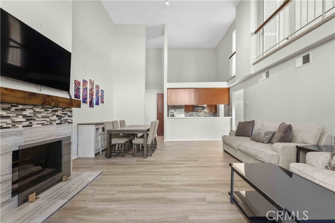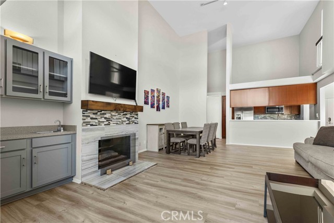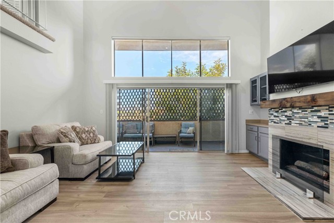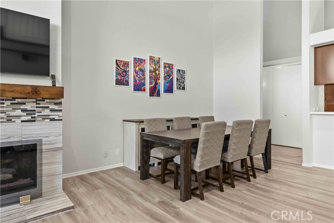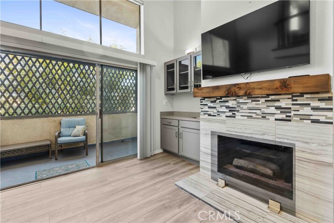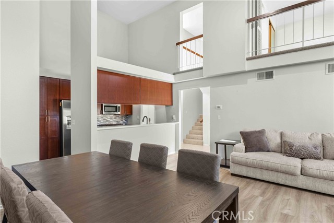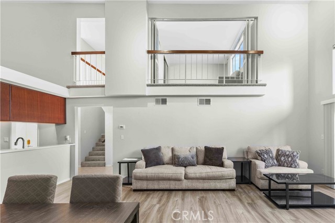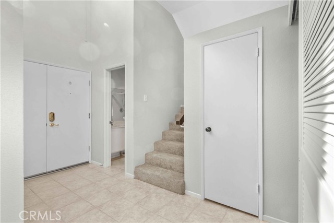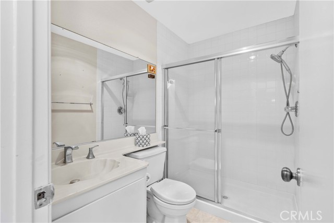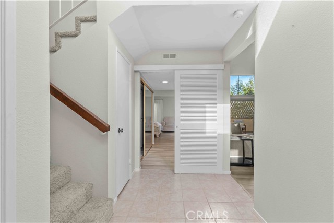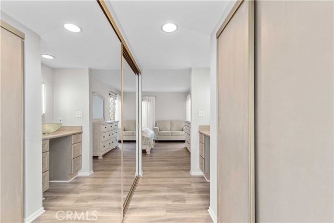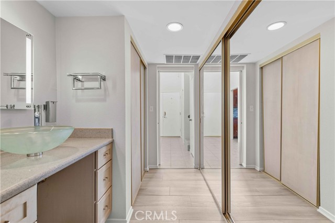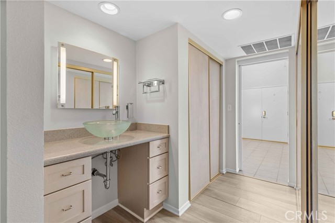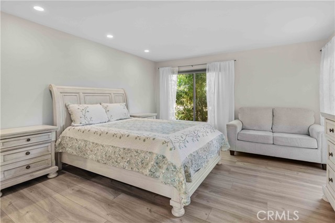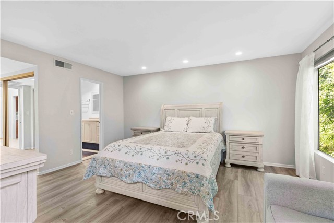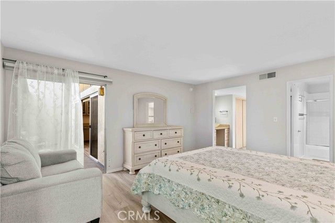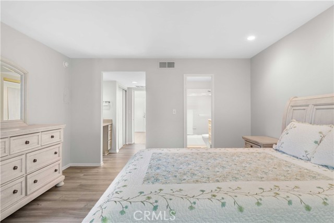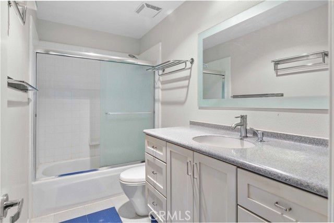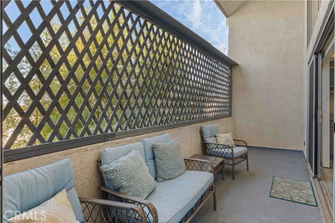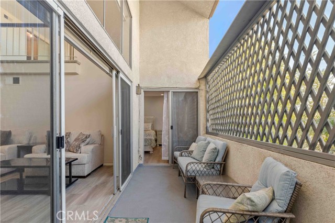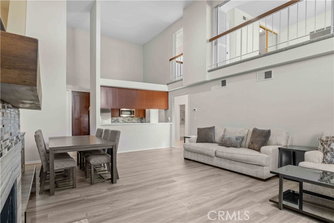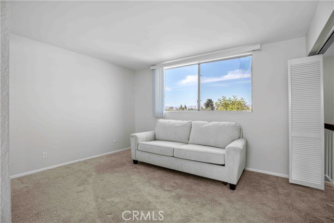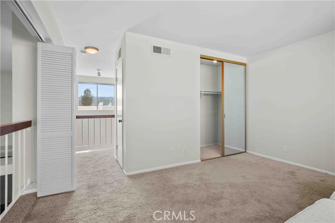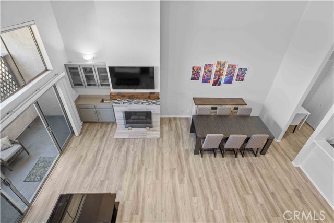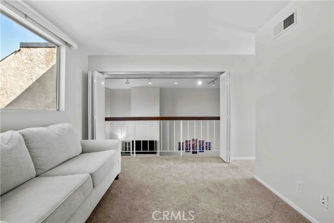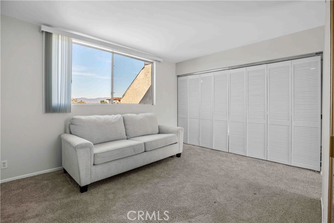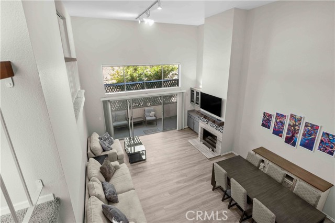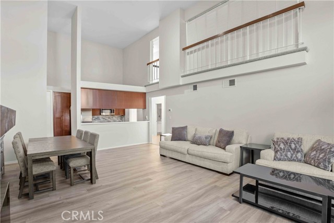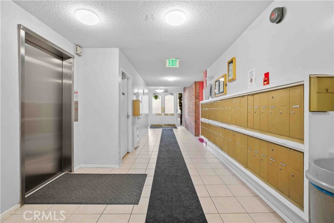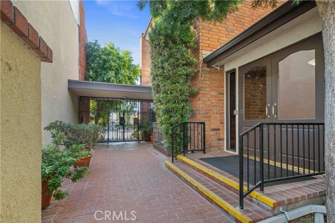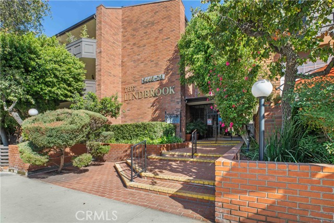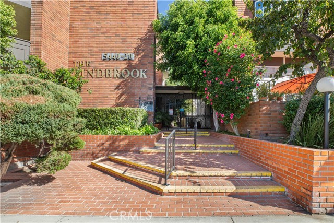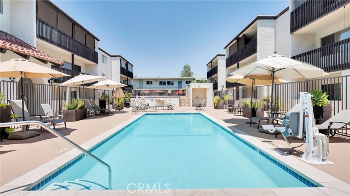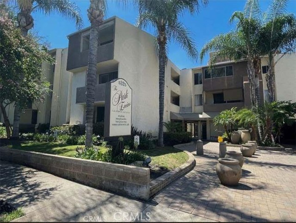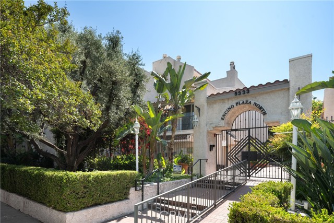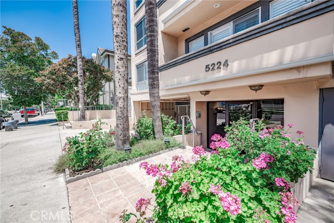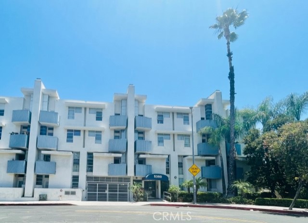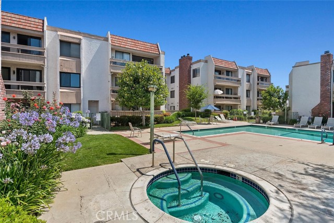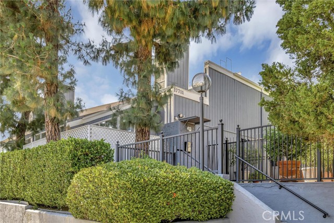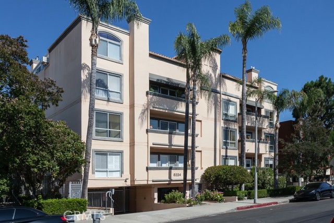5440 Lindley Avenue #316
Encino, CA 91316
This stunning 2-bedroom, 2-bathroom condominium in the heart of Encino, California, offers the perfect blend of modern living and convenience. Boasting 1,283 square feet of well-designed living space, this two-story unit is in a meticulously maintained, three-story building with a gated community pool and spa. The open-concept first floor offers a seamless flow, with a bright and airy living area that opens to a private patio, perfect for relaxing or entertaining. Featuring beautiful wood cabinetry, granite countertops and sleek stainless-steel appliances, the kitchen is both functional and stylish, ideal for cooking and hosting. Enjoy the comfort of central AC/heating, recessed lighting throughout, and a cozy fireplace in the living room. A private laundry area adds to the convenience. The downstairs bedroom is generously sized, complete with an ensuite full bathroom and access to a private patio. Plenty of closet space throughout the unit ensures you'll have all the room you need. The complex offers gated parking with two assigned tandem spaces (#79), a community pool, and a spa, all within a well-kept building that enhances your lifestyle. Located just minutes from local hotspots like Trader Joe's, Balboa Golf Course, and nearby parks, this condo also offers easy access to the 101 Freeway for quick commuting. With its spacious layout, modern amenities, and unbeatable location, this condominium is the ideal place to call home in Encino.
PROPERTY INFORMATION
| MLS # | GD24227368 | Lot Size | 112,163 Sq. Ft. |
| HOA Fees | $430/Monthly | Property Type | Condominium |
| Price | $ 648,889
Price Per SqFt: $ 506 |
DOM | 223 Days |
| Address | 5440 Lindley Avenue #316 | Type | Residential |
| City | Encino | Sq.Ft. | 1,283 Sq. Ft. |
| Postal Code | 91316 | Garage | 2 |
| County | Los Angeles | Year Built | 1973 |
| Bed / Bath | 2 / 2 | Parking | 2 |
| Built In | 1973 | Status | Active |
INTERIOR FEATURES
| Has Laundry | Yes |
| Laundry Information | Dryer Included, Inside, Washer Included |
| Has Fireplace | Yes |
| Fireplace Information | Living Room |
| Has Appliances | Yes |
| Kitchen Appliances | Dishwasher, Free-Standing Range, Gas Oven, Gas Range, Microwave, Water Heater |
| Kitchen Information | Granite Counters |
| Has Heating | Yes |
| Heating Information | Central |
| Room Information | Entry, Home Theatre, Kitchen, Living Room, Loft, Main Floor Primary Bedroom, Primary Bedroom |
| Has Cooling | Yes |
| Cooling Information | Central Air |
| InteriorFeatures Information | Balcony, Granite Counters, High Ceilings, Pantry, Two Story Ceilings |
| EntryLocation | / |
| Entry Level | 1 |
| Bathroom Information | Bathtub, Shower, Double Sinks in Primary Bath, Exhaust fan(s) |
| Main Level Bedrooms | 1 |
| Main Level Bathrooms | 2 |
EXTERIOR FEATURES
| Has Pool | No |
| Pool | Association, Community, Fenced, Heated |
WALKSCORE
MAP
MORTGAGE CALCULATOR
- Principal & Interest:
- Property Tax: $692
- Home Insurance:$119
- HOA Fees:$430
- Mortgage Insurance:
PRICE HISTORY
| Date | Event | Price |
| 11/12/2024 | Listed | $648,889 |

Topfind Realty
REALTOR®
(844)-333-8033
Questions? Contact today.
Use a Topfind agent and receive a cash rebate of up to $6,489
Encino Similar Properties
Listing provided courtesy of Paul Jacob, Jacob & Jacob Realty and Finan. Based on information from California Regional Multiple Listing Service, Inc. as of #Date#. This information is for your personal, non-commercial use and may not be used for any purpose other than to identify prospective properties you may be interested in purchasing. Display of MLS data is usually deemed reliable but is NOT guaranteed accurate by the MLS. Buyers are responsible for verifying the accuracy of all information and should investigate the data themselves or retain appropriate professionals. Information from sources other than the Listing Agent may have been included in the MLS data. Unless otherwise specified in writing, Broker/Agent has not and will not verify any information obtained from other sources. The Broker/Agent providing the information contained herein may or may not have been the Listing and/or Selling Agent.
