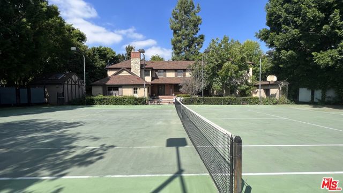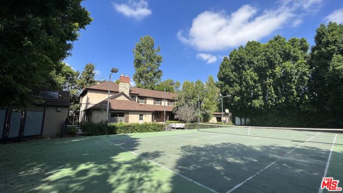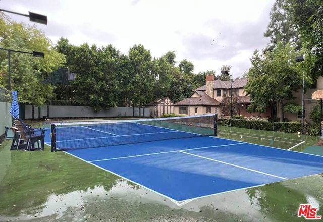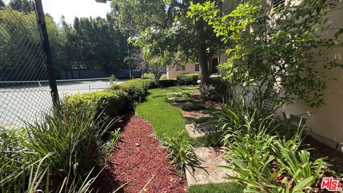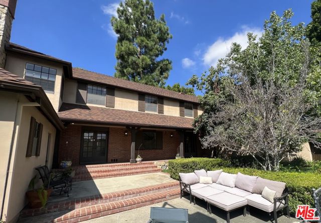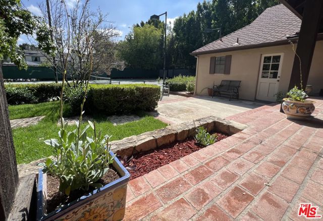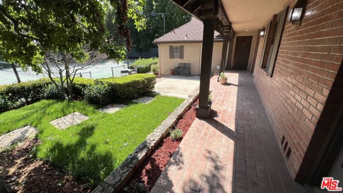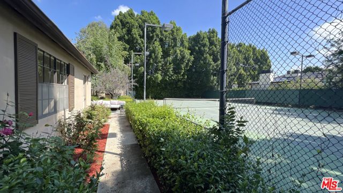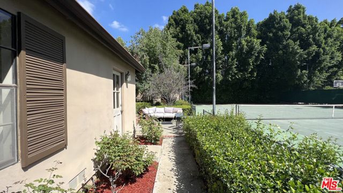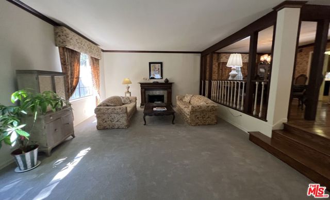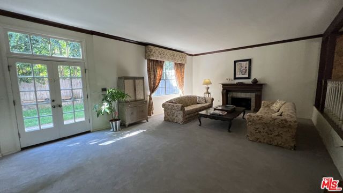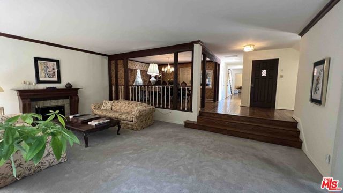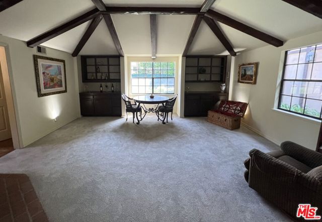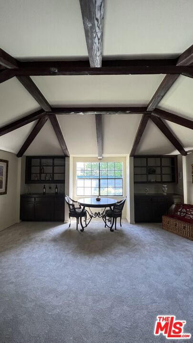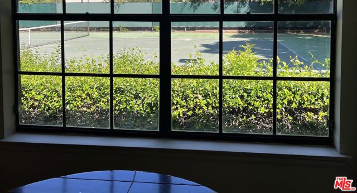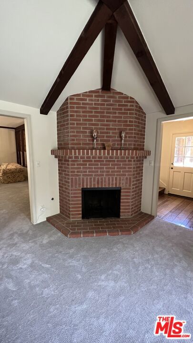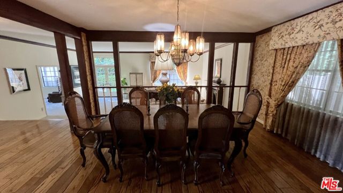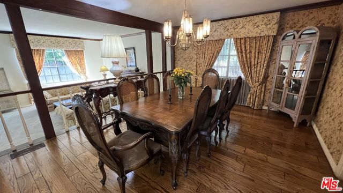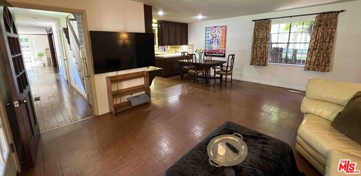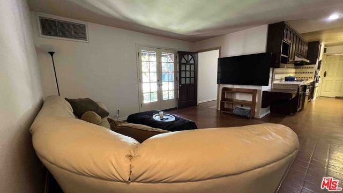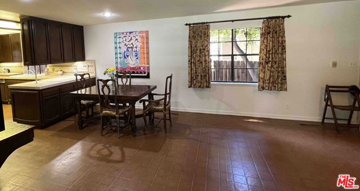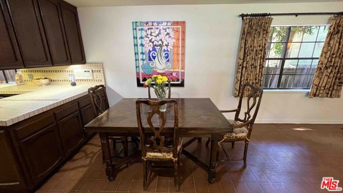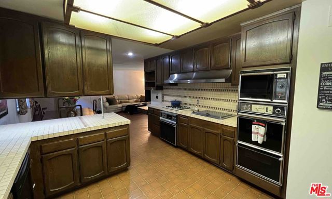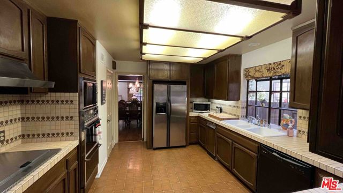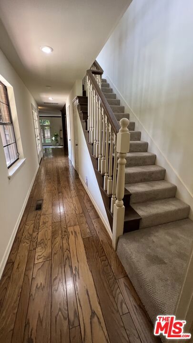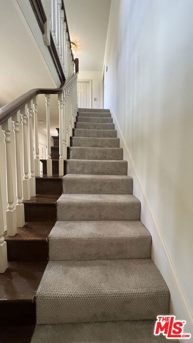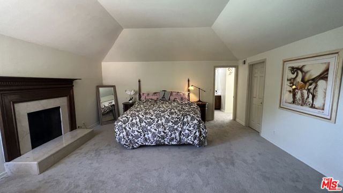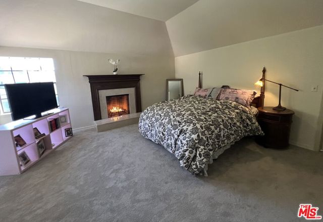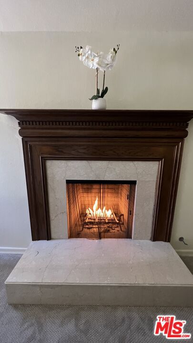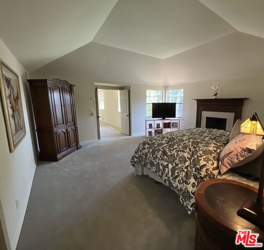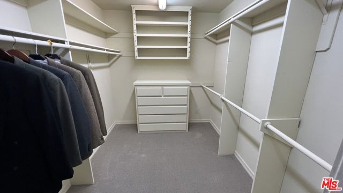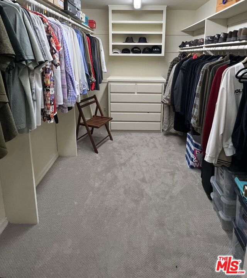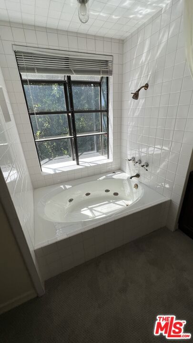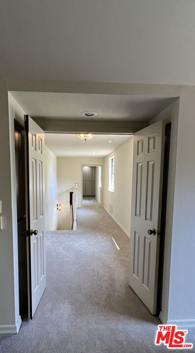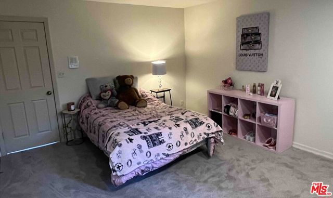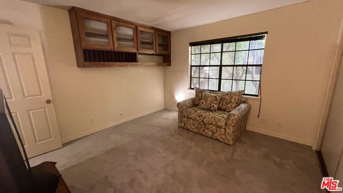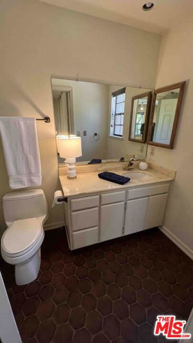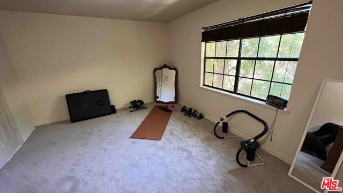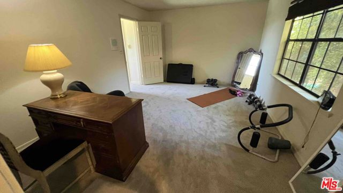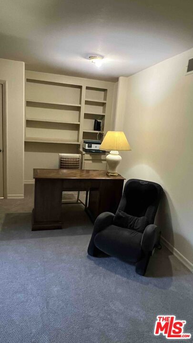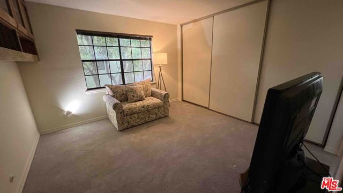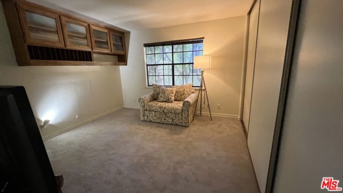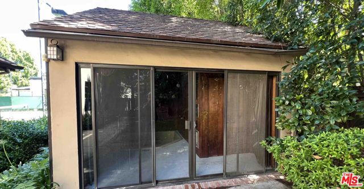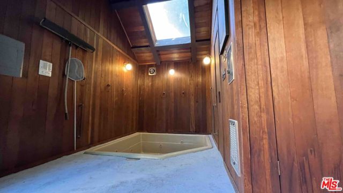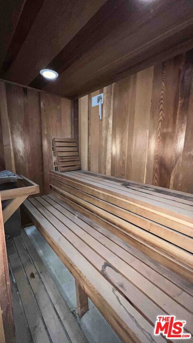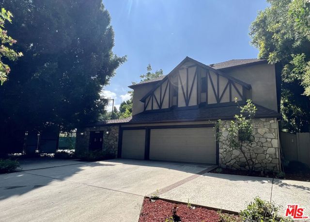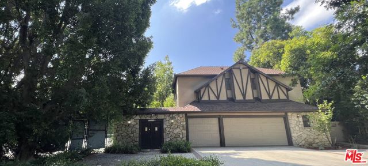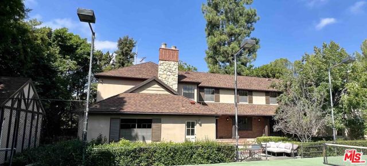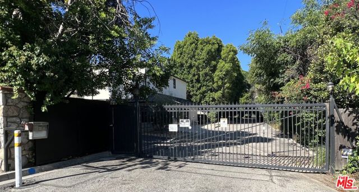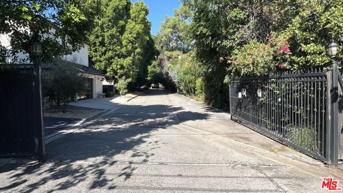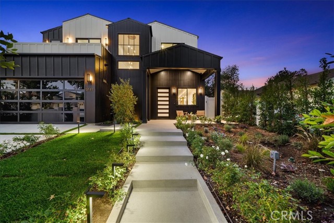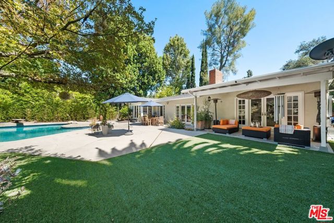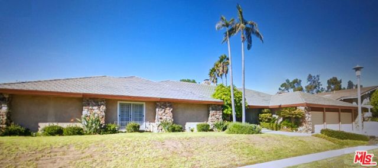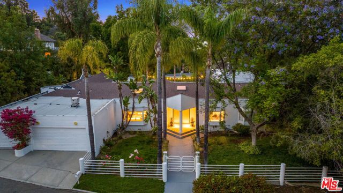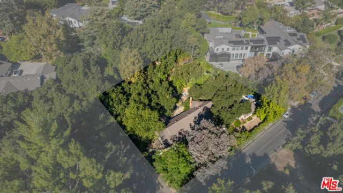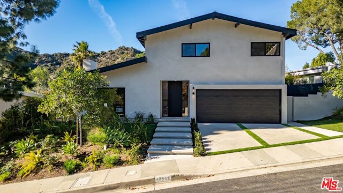5445 Encino Avenue
Encino, CA 91316
Sold
Welcome to the prestigious Amestoy Estates! This exquisite property, tucked behind a private gate, boasts its own dedicated "Tennis Court" street name. Once the former Rita Hayworth Estate, this residence, envisioned by the renowned architect Edward Grenzbach, is a timeless masterpiece spanning 4,195 sq. ft. over two stories, featuring 5 bedrooms and 7 bathrooms. Within this elegant home, discover a spa room complete with a Jacuzzi and sauna. Entertain year-round on the full-size tennis court or pickleball court, surrounded by a grand courtyard and abundant French doors that provide seamless access to the expansive 20,296 sq. ft. lot. As you step inside, you're greeted by a spacious brick porch, perfect for casual seating and watching games. The interior boasts a captivating large living room with high ceilings, a cozy fireplace, and French doors leading to a spacious backyard, ideal for hosting grand events. Adjacent to the main living room is a versatile garden retreat that could serve as a media room, office, or guest suite with fireplace. The chef's kitchen offers ample storage and a walk-in pantry, flowing seamlessly into a breakfast area and family room. The romantic main suite beckons with a wood-burning fireplace, dual en-suite bathrooms, his and her walk-in closets, a jetted tub, and a walk-in shower. Upstairs, you'll find four additional spacious bedrooms and three bathrooms (one jack and jill). The property's curb appeal is impeccable, with a 3-car garage with abundant srotage and a comprehensive security system. This estate is just minutes away from Ventura Blvd, offering access to fitness centers, dining, and shopping. Grab your racquet and get ready for some game-changing moments! (open Tuesday 9/12 11am-1:30pm)
PROPERTY INFORMATION
| MLS # | 23307445 | Lot Size | 20,323 Sq. Ft. |
| HOA Fees | $0/Monthly | Property Type | Single Family Residence |
| Price | $ 2,599,999
Price Per SqFt: $ 620 |
DOM | 655 Days |
| Address | 5445 Encino Avenue | Type | Residential |
| City | Encino | Sq.Ft. | 4,195 Sq. Ft. |
| Postal Code | 91316 | Garage | 3 |
| County | Los Angeles | Year Built | 1979 |
| Bed / Bath | 5 / 6.5 | Parking | 3 |
| Built In | 1979 | Status | Closed |
| Sold Date | 2023-11-16 |
INTERIOR FEATURES
| Has Laundry | Yes |
| Laundry Information | Dryer Included, Individual Room |
| Has Fireplace | Yes |
| Fireplace Information | Primary Retreat, Den, Gas, Wood Burning, Living Room |
| Has Appliances | Yes |
| Kitchen Appliances | Barbecue, Dishwasher, Disposal, Microwave, Refrigerator |
| Has Heating | Yes |
| Heating Information | Central |
| Room Information | Primary Bathroom, Entry, Family Room, Great Room, Jack & Jill, Library, Living Room, Sauna, Walk-In Closet, Walk-In Pantry |
| Has Cooling | Yes |
| Cooling Information | Central Air |
| Has Spa | Yes |
| SpaDescription | In Ground |
| SecuritySafety | Gated Community |
EXTERIOR FEATURES
| Pool | See Remarks |
| Has Fence | Yes |
| Fencing | Privacy |
WALKSCORE
MAP
MORTGAGE CALCULATOR
- Principal & Interest:
- Property Tax: $2,773
- Home Insurance:$119
- HOA Fees:$0
- Mortgage Insurance:
PRICE HISTORY
| Date | Event | Price |
| 10/19/2023 | Pending | $2,599,999 |

Topfind Realty
REALTOR®
(844)-333-8033
Questions? Contact today.
Interested in buying or selling a home similar to 5445 Encino Avenue?
Encino Similar Properties
Listing provided courtesy of Lawrence Vein, World One Properties. Based on information from California Regional Multiple Listing Service, Inc. as of #Date#. This information is for your personal, non-commercial use and may not be used for any purpose other than to identify prospective properties you may be interested in purchasing. Display of MLS data is usually deemed reliable but is NOT guaranteed accurate by the MLS. Buyers are responsible for verifying the accuracy of all information and should investigate the data themselves or retain appropriate professionals. Information from sources other than the Listing Agent may have been included in the MLS data. Unless otherwise specified in writing, Broker/Agent has not and will not verify any information obtained from other sources. The Broker/Agent providing the information contained herein may or may not have been the Listing and/or Selling Agent.
