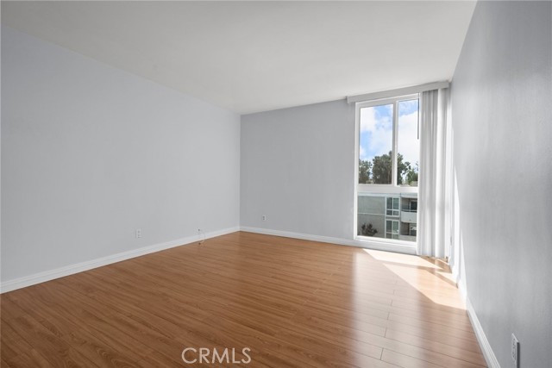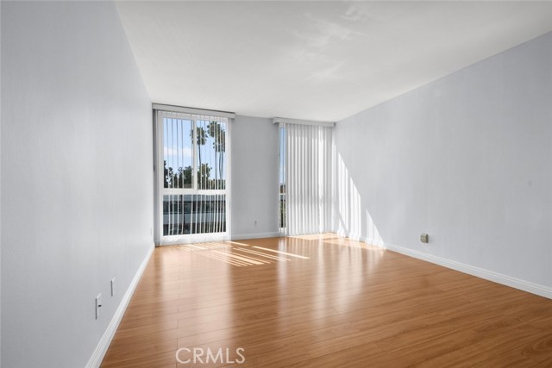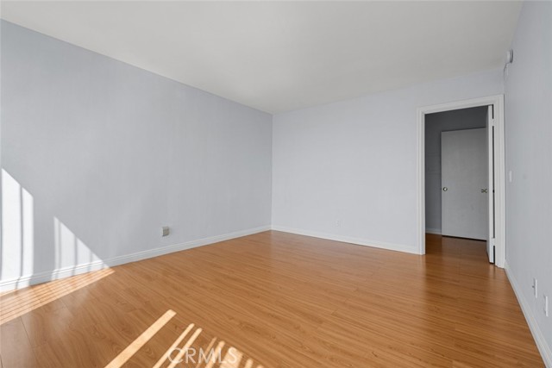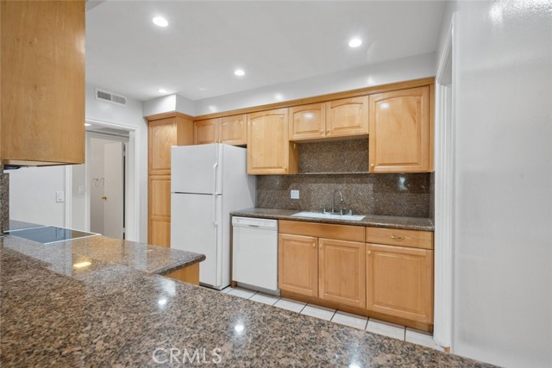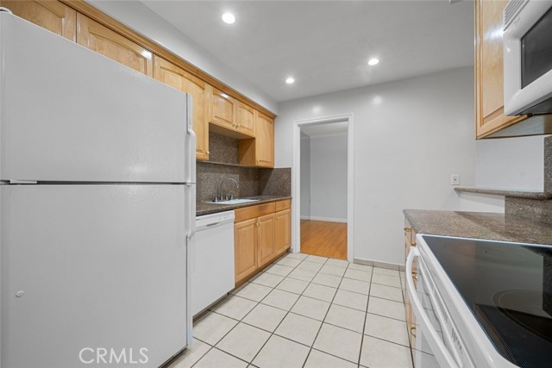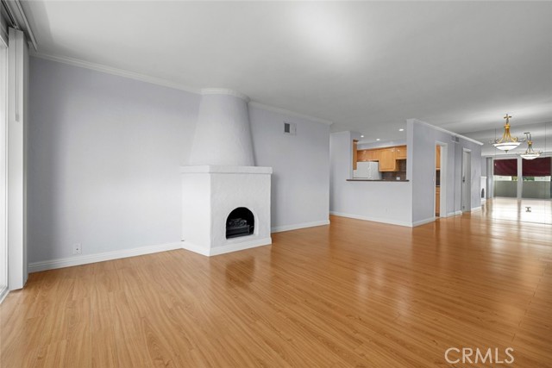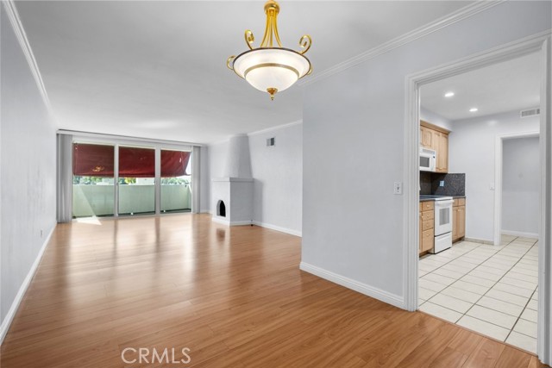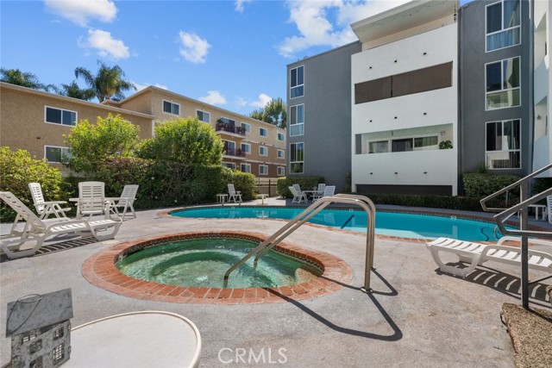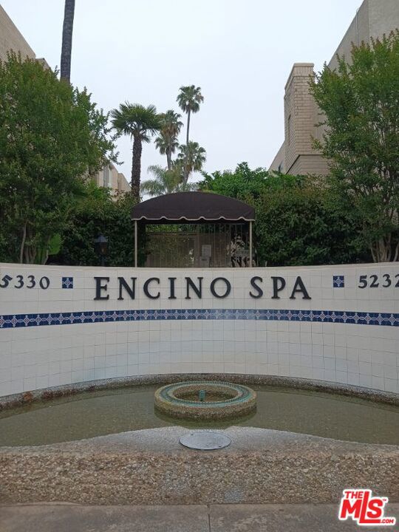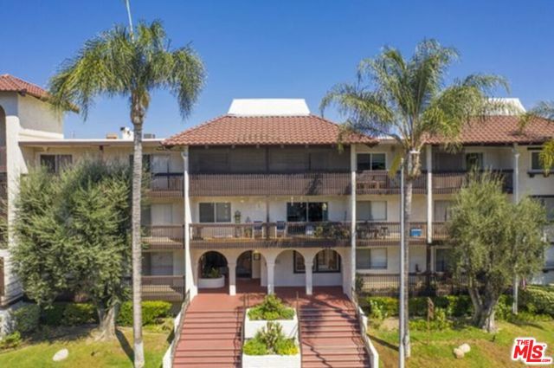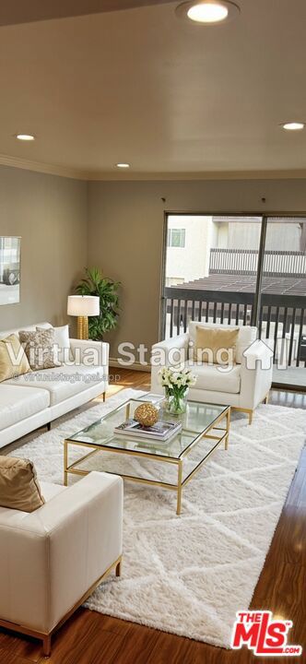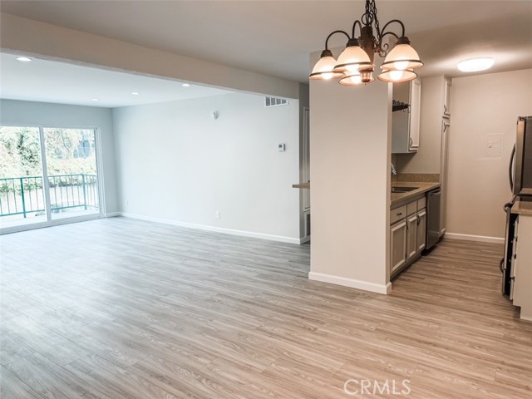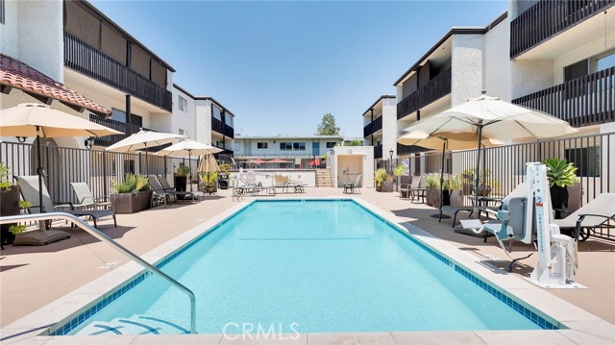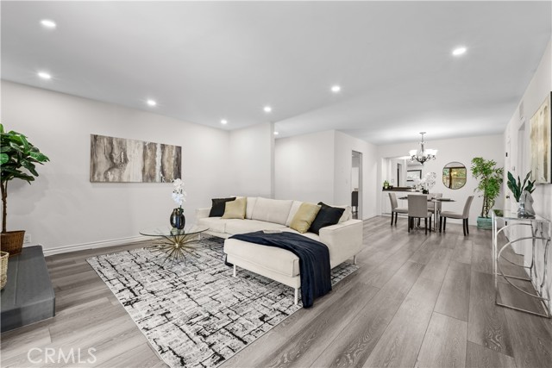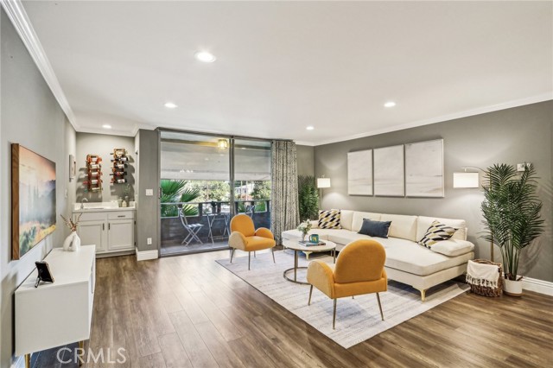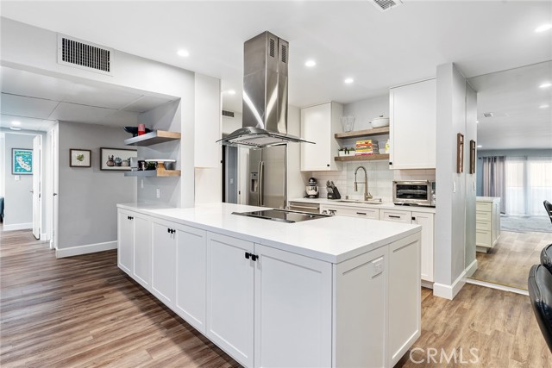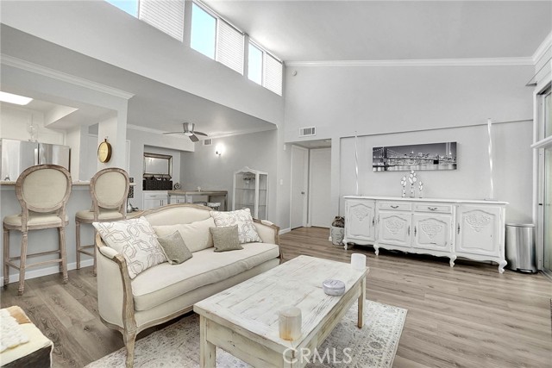5454 Zelzah Avenue #317
Encino, CA 91316
Nestled in a charming Encino complex between Tarzana and Sherman Oaks, this top-floor 2-bedroom, 2-bathroom condo with a private balcony offers an exceptional living experience. Recently updated with new vanities, ceilings, fresh paint, new windows, and a new balcony door, this home combines modern comfort with a welcoming ambiance. As you enter, you’re greeted by a long entryway with sleek tile flooring, leading to a bright kitchen. The kitchen features recessed lighting that highlights the warm tones of the wood cabinetry and granite countertops, along with built-in appliances and a cozy breakfast nook. The open layout of the dining and living areas is ideal for entertaining, enhanced by an adobe-style fireplace and easy access to the spacious balcony through the new door, which offers fantastic views of the complex. Both bedrooms are generously sized with ample closet space. The primary bedroom boasts a private entrance, double closets, and an en-suite bathroom with a shower/tub combo. This gated community, managed by an HOA, provides residents with a range of amenities, including a recreation center, fitness center, gated parking, community laundry room, pool, and spa. Families will appreciate the proximity to excellent schools. Located just minutes from the vibrant Ventura Blvd, you'll enjoy easy access to a variety of restaurants, shops, entertainment options, Trader Joe’s, Target, Walgreens, and the 101 Freeway. Discover all that Encino has to offer!
PROPERTY INFORMATION
| MLS # | SR24180722 | Lot Size | 43,604 Sq. Ft. |
| HOA Fees | $390/Monthly | Property Type | Condominium |
| Price | $ 539,000
Price Per SqFt: $ 447 |
DOM | 344 Days |
| Address | 5454 Zelzah Avenue #317 | Type | Residential |
| City | Encino | Sq.Ft. | 1,205 Sq. Ft. |
| Postal Code | 91316 | Garage | 2 |
| County | Los Angeles | Year Built | 1970 |
| Bed / Bath | 2 / 2 | Parking | 1 |
| Built In | 1970 | Status | Active |
INTERIOR FEATURES
| Has Laundry | Yes |
| Laundry Information | Community |
| Has Fireplace | Yes |
| Fireplace Information | Living Room |
| Has Appliances | Yes |
| Kitchen Appliances | Dishwasher, Electric Oven, Electric Range, Microwave |
| Kitchen Information | Granite Counters |
| Kitchen Area | Breakfast Nook |
| Has Heating | Yes |
| Heating Information | Central |
| Room Information | Kitchen, Living Room, Primary Bathroom, Primary Bedroom |
| Has Cooling | Yes |
| Cooling Information | Central Air |
| Flooring Information | Tile |
| InteriorFeatures Information | Granite Counters, Recessed Lighting, Storage |
| EntryLocation | Front door |
| Entry Level | 1 |
| Has Spa | Yes |
| SpaDescription | Community |
| WindowFeatures | Double Pane Windows |
| Bathroom Information | Shower in Tub |
| Main Level Bedrooms | 2 |
| Main Level Bathrooms | 2 |
EXTERIOR FEATURES
| Has Pool | No |
| Pool | Community |
WALKSCORE
MAP
MORTGAGE CALCULATOR
- Principal & Interest:
- Property Tax: $575
- Home Insurance:$119
- HOA Fees:$390
- Mortgage Insurance:
PRICE HISTORY
| Date | Event | Price |
| 11/08/2024 | Relisted | $539,000 |
| 10/09/2024 | Price Change (Relisted) | $539,000 (-1.82%) |
| 08/30/2024 | Listed | $549,000 |

Topfind Realty
REALTOR®
(844)-333-8033
Questions? Contact today.
Use a Topfind agent and receive a cash rebate of up to $5,390
Encino Similar Properties
Listing provided courtesy of Yulia Zass, JohnHart Real Estate. Based on information from California Regional Multiple Listing Service, Inc. as of #Date#. This information is for your personal, non-commercial use and may not be used for any purpose other than to identify prospective properties you may be interested in purchasing. Display of MLS data is usually deemed reliable but is NOT guaranteed accurate by the MLS. Buyers are responsible for verifying the accuracy of all information and should investigate the data themselves or retain appropriate professionals. Information from sources other than the Listing Agent may have been included in the MLS data. Unless otherwise specified in writing, Broker/Agent has not and will not verify any information obtained from other sources. The Broker/Agent providing the information contained herein may or may not have been the Listing and/or Selling Agent.

