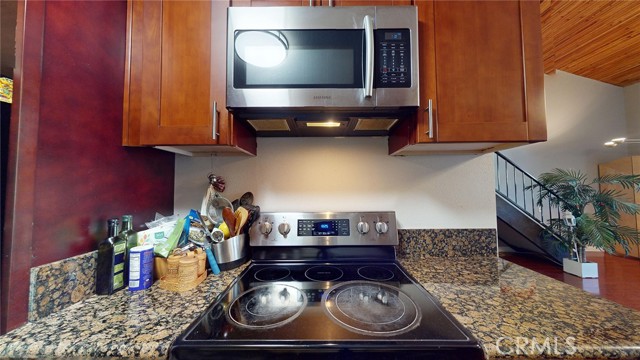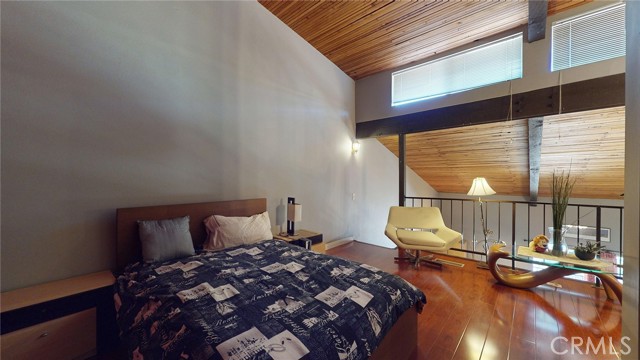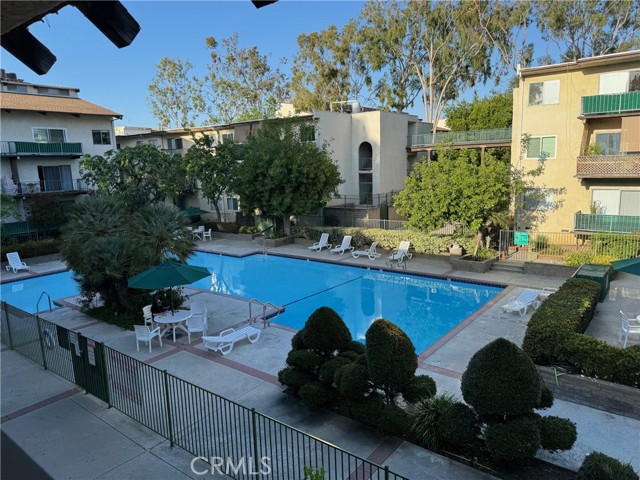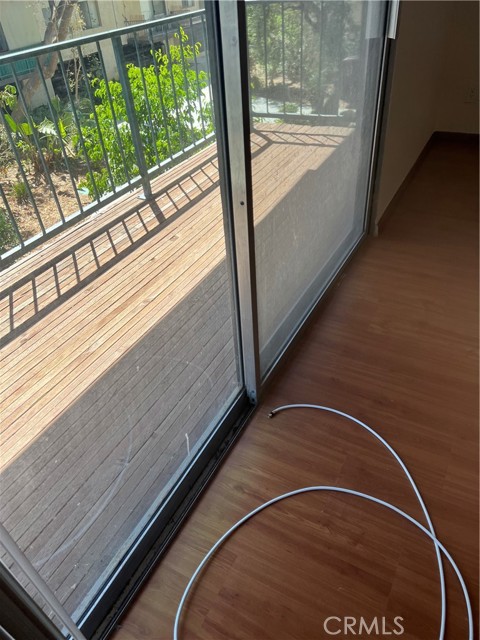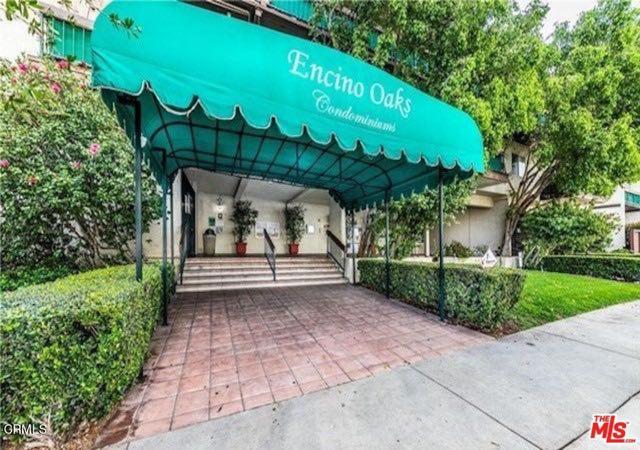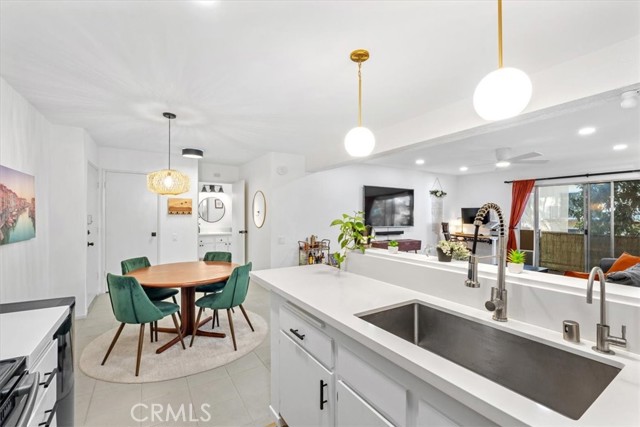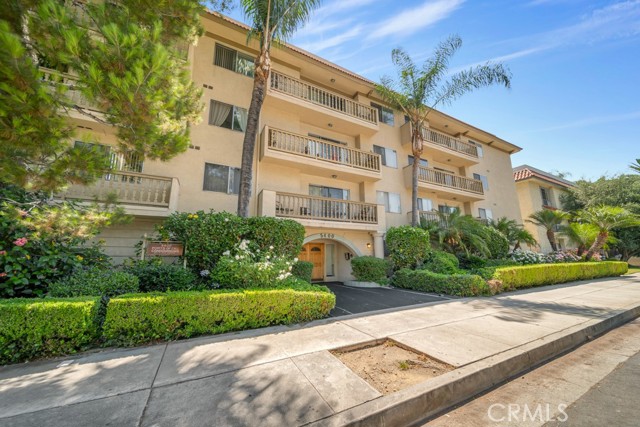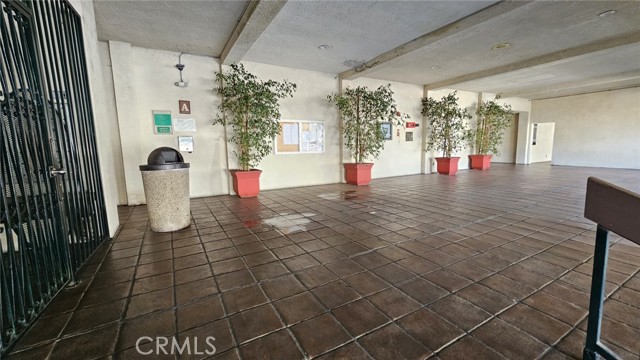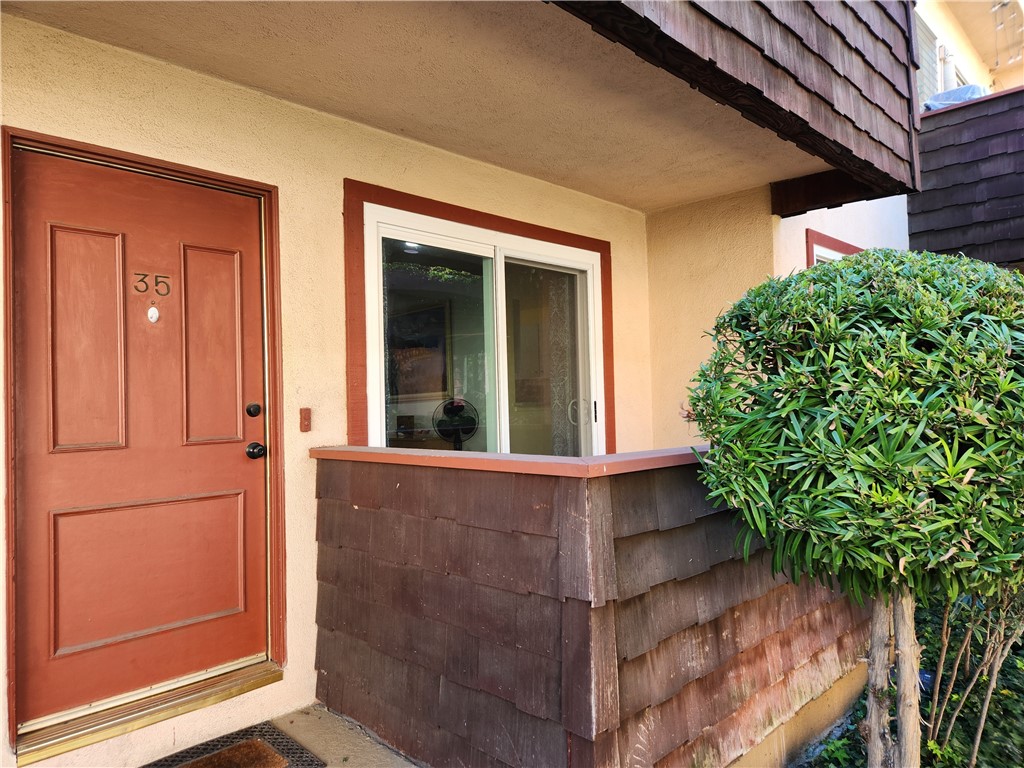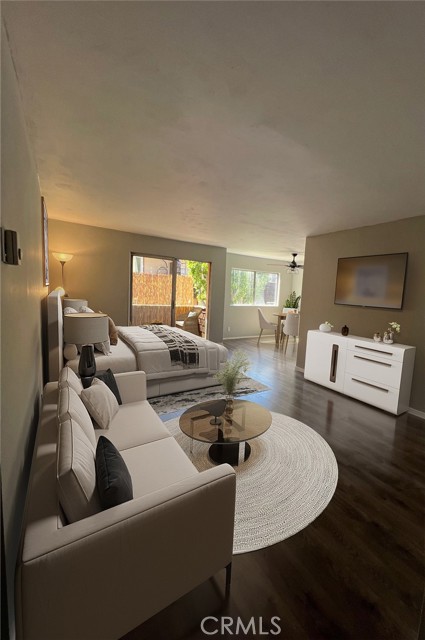5460 White Oak Avenue #g325
Encino, CA 91316
Encino Oaks Condominium unit, loft style condo with soaring wood ceiling. First floor has an open and airy Living room with a huge balcony overlooking the grounds. Kitchen, half bath downstairs as well. The large loft bedroom is on the top floor with a full bathroom. Granite counter tops, stainless steel appliances, tile and laminate floors throughout including the stairs. Central air and heat. The unit has large accessible closets and extra storage and is perfect for a young couple or single. The gated complex offers resort–style amenities, huge pool area, jacuzzi, 3 tennis courts, recreation room with pool table and full kitchen, fitness center with saunas, barbecue area. The unit includes two side by side parking spaces in the covered, subterranean, community parking structure. One of the best location in the complex, located far away from freeway and street. Conveniently located near shopping and restaurants, walking distance to Ventura Blvd. Easy access to the 101 Freeway. Sold as is, buyer to verify all information expressed or implied.
PROPERTY INFORMATION
| MLS # | SR24164920 | Lot Size | 406,432 Sq. Ft. |
| HOA Fees | $760/Monthly | Property Type | Condominium |
| Price | $ 269,000
Price Per SqFt: $ 378 |
DOM | 382 Days |
| Address | 5460 White Oak Avenue #g325 | Type | Residential |
| City | Encino | Sq.Ft. | 712 Sq. Ft. |
| Postal Code | 91316 | Garage | 2 |
| County | Los Angeles | Year Built | 1971 |
| Bed / Bath | 1 / 1.5 | Parking | 2 |
| Built In | 1971 | Status | Active |
INTERIOR FEATURES
| Has Laundry | Yes |
| Laundry Information | Community |
| Has Fireplace | No |
| Fireplace Information | None |
| Has Appliances | Yes |
| Kitchen Appliances | Electric Range, Disposal, Microwave |
| Kitchen Information | Granite Counters, Remodeled Kitchen |
| Has Heating | Yes |
| Heating Information | Central |
| Room Information | Kitchen, Living Room, Loft |
| Has Cooling | Yes |
| Cooling Information | Central Air |
| Flooring Information | Laminate, Tile |
| InteriorFeatures Information | Balcony, Cathedral Ceiling(s), Granite Counters, High Ceilings, Living Room Balcony, Open Floorplan |
| EntryLocation | 3 |
| Entry Level | 3 |
| Has Spa | Yes |
| SpaDescription | Association, Community |
| SecuritySafety | Carbon Monoxide Detector(s), Gated Community, Smoke Detector(s) |
| Bathroom Information | Bathtub, Shower in Tub, Granite Counters, Remodeled |
| Main Level Bedrooms | 0 |
| Main Level Bathrooms | 1 |
EXTERIOR FEATURES
| Has Pool | No |
| Pool | Association, Community, In Ground |
WALKSCORE
MAP
MORTGAGE CALCULATOR
- Principal & Interest:
- Property Tax: $287
- Home Insurance:$119
- HOA Fees:$759.78
- Mortgage Insurance:
PRICE HISTORY
| Date | Event | Price |
| 11/11/2024 | Price Change | $269,000 (-3.58%) |
| 10/03/2024 | Price Change | $279,000 (-6.69%) |
| 08/20/2024 | Listed | $299,000 |

Topfind Realty
REALTOR®
(844)-333-8033
Questions? Contact today.
Use a Topfind agent and receive a cash rebate of up to $1,345
Encino Similar Properties
Listing provided courtesy of Rita Stark, Pinnacle Estate Properties, Inc.. Based on information from California Regional Multiple Listing Service, Inc. as of #Date#. This information is for your personal, non-commercial use and may not be used for any purpose other than to identify prospective properties you may be interested in purchasing. Display of MLS data is usually deemed reliable but is NOT guaranteed accurate by the MLS. Buyers are responsible for verifying the accuracy of all information and should investigate the data themselves or retain appropriate professionals. Information from sources other than the Listing Agent may have been included in the MLS data. Unless otherwise specified in writing, Broker/Agent has not and will not verify any information obtained from other sources. The Broker/Agent providing the information contained herein may or may not have been the Listing and/or Selling Agent.







