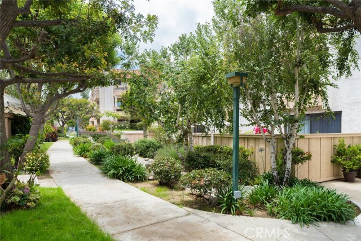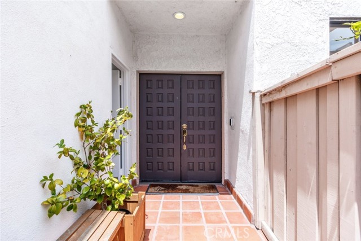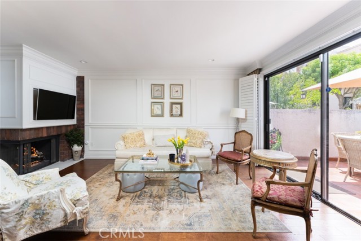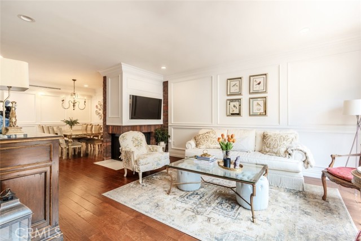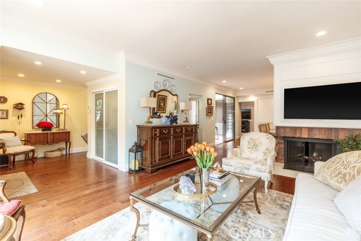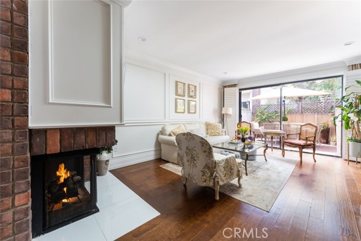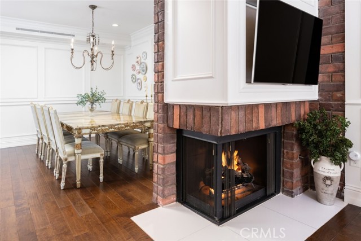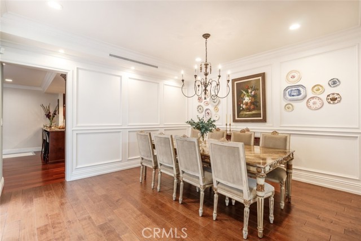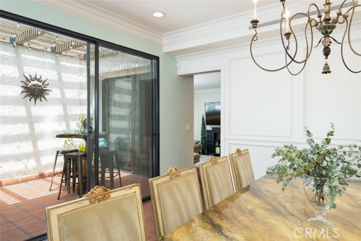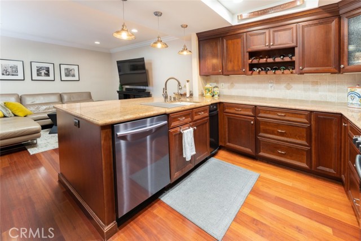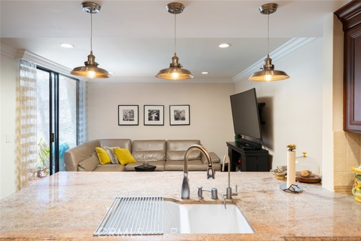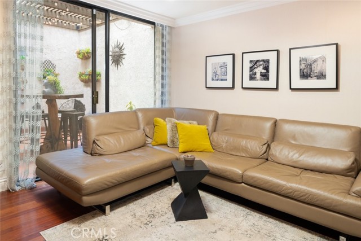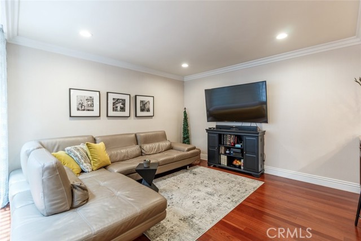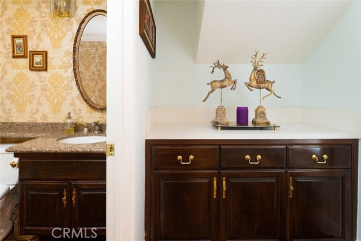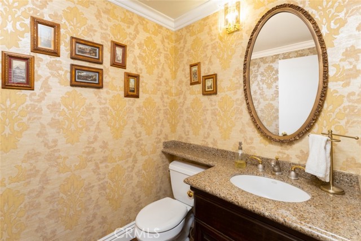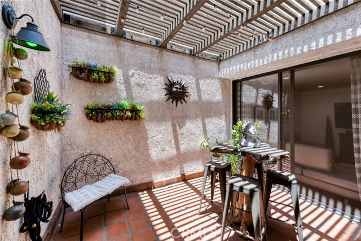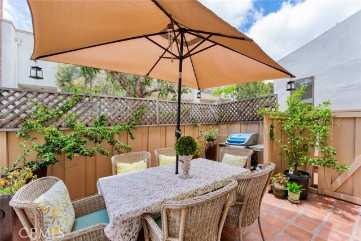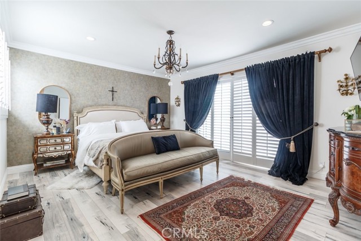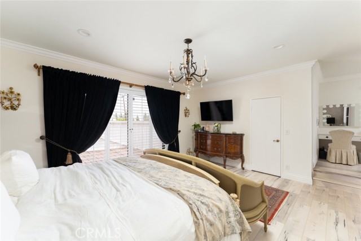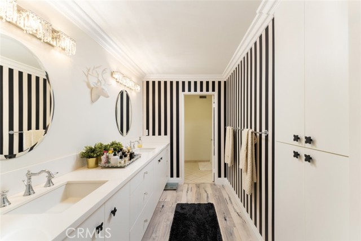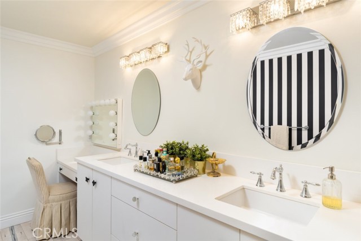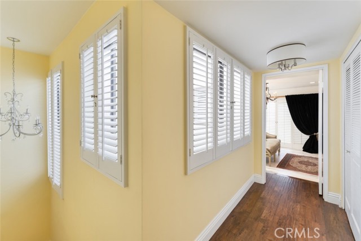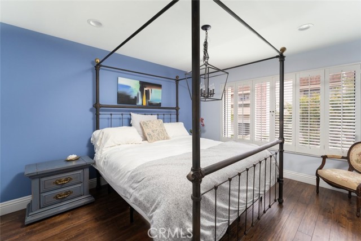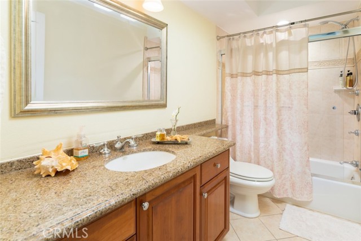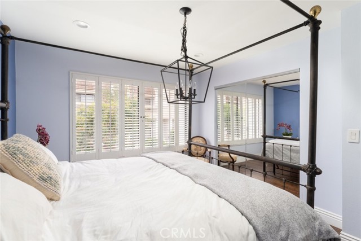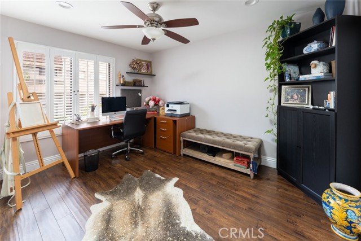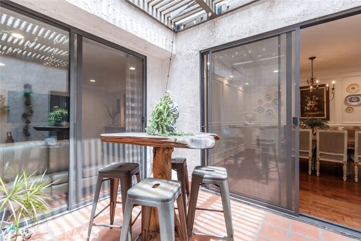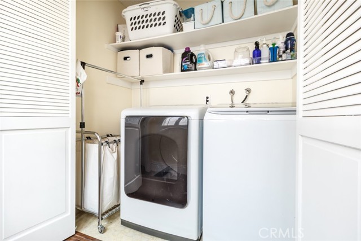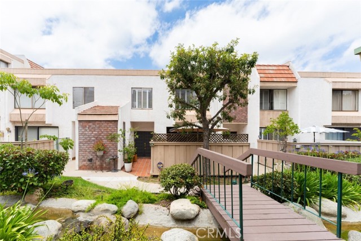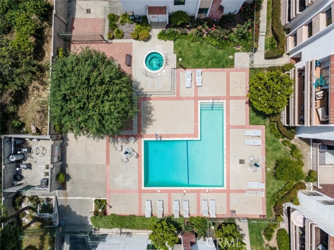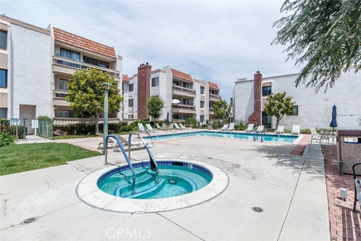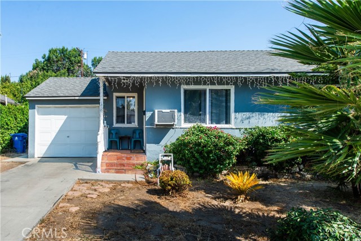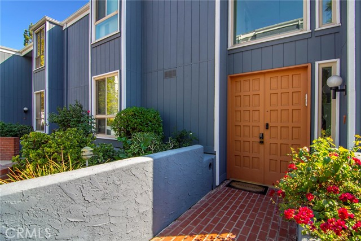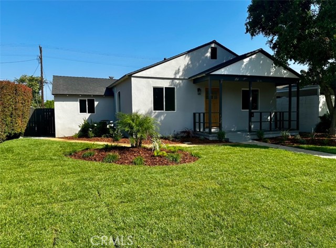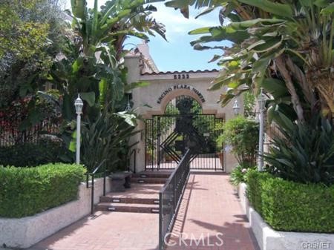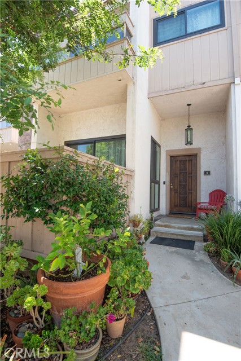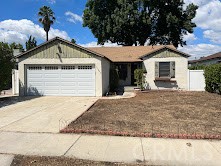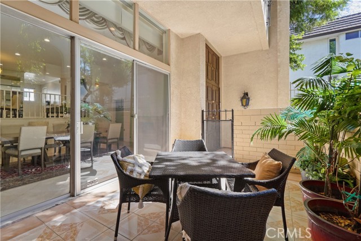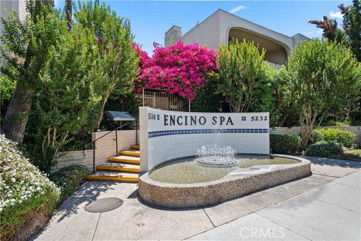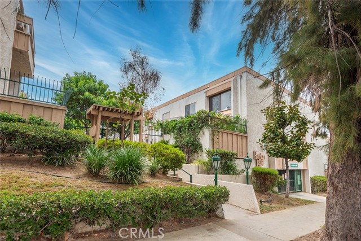5533 Edward E Horton Lane #14
Encino, CA 91316
Sold
5533 Edward E Horton Lane #14
Encino, CA 91316
Sold
Welcome to Horton Lane, a highly desirable neighborhood in Encino. Discover an exquisite two-story condo with 3 bedrooms, 3 bathrooms, and a spacious floorplan spanning 2,427 square feet of living space. As you make your way inside this remarkable residence to find a range of impressive features including beautiful wood flooring, elegant crown moldings, recessed lighting, built-in amenities, an in-unit laundry area, and not one, but three delightful patio spaces! Accessible from the living room, dining room, and primary bedroom, each patio offers ample room for seating and relaxation. The home boasts both a formal living room and dining room, adorned with stunning wall paneled details that add a touch of sophistication. Additionally, there is a welcoming family room seamlessly connected to the kitchen, creating a perfect space for entertaining. Prepare delicious meals in the bright kitchen, equipped with gorgeous wood cabinets, stainless steel appliances, stunning granite countertops, and an attractive decorative backsplash. The kitchen also features a generous breakfast bar, ideal for adding bar stools and enjoying casual dining. The bathrooms showcase elegant granite countertops and provide plenty of storage space. The bedrooms are spacious and well-lit, offering an abundance of natural sunlight. The primary bedroom includes a convenient walk-in closet and a luxurious en-suite bathroom featuring a built-in dressing table and a double sink vanity. This unit includes two assigned parking spaces for your convenience. The community features a secure, controlled-access building, along with a refreshing swimming pool and spa for residents to enjoy. The location is superb, with close proximity to the 101-Freeways, Trader Joe's, a variety of dining options, the Balboa Sports Center, Lake Balboa, Sepulveda Basin Dog Park, and much more. Experience the ultimate in comfortable and stylish condominium living at Horton Lane.
PROPERTY INFORMATION
| MLS # | GD23085797 | Lot Size | 144,469 Sq. Ft. |
| HOA Fees | $698/Monthly | Property Type | Condominium |
| Price | $ 897,000
Price Per SqFt: $ 370 |
DOM | 765 Days |
| Address | 5533 Edward E Horton Lane #14 | Type | Residential |
| City | Encino | Sq.Ft. | 2,427 Sq. Ft. |
| Postal Code | 91316 | Garage | 2 |
| County | Los Angeles | Year Built | 1979 |
| Bed / Bath | 3 / 3 | Parking | 2 |
| Built In | 1979 | Status | Closed |
| Sold Date | 2023-09-07 |
INTERIOR FEATURES
| Has Laundry | Yes |
| Laundry Information | Inside |
| Has Fireplace | Yes |
| Fireplace Information | Living Room |
| Has Appliances | Yes |
| Kitchen Appliances | Dishwasher, Free-Standing Range, Gas Oven, Gas Range, Microwave |
| Kitchen Information | Granite Counters |
| Kitchen Area | Breakfast Counter / Bar, Dining Room |
| Has Heating | Yes |
| Heating Information | Central |
| Room Information | Kitchen, Living Room, Primary Bathroom, Primary Bedroom, Walk-In Closet |
| Has Cooling | Yes |
| Cooling Information | Central Air |
| Flooring Information | Tile, Wood |
| InteriorFeatures Information | Built-in Features, Ceiling Fan(s), Crown Molding, Granite Counters, Recessed Lighting, Storage, Tray Ceiling(s) |
| DoorFeatures | Double Door Entry, Sliding Doors |
| EntryLocation | Through the building |
| Entry Level | 1 |
| Has Spa | Yes |
| SpaDescription | Association |
| Bathroom Information | Shower in Tub, Double Sinks in Primary Bath, Granite Counters |
| Main Level Bedrooms | 0 |
| Main Level Bathrooms | 1 |
EXTERIOR FEATURES
| Has Pool | No |
| Pool | Association |
| Has Patio | Yes |
| Patio | Deck, Patio |
WALKSCORE
MAP
MORTGAGE CALCULATOR
- Principal & Interest:
- Property Tax: $957
- Home Insurance:$119
- HOA Fees:$698
- Mortgage Insurance:
PRICE HISTORY
| Date | Event | Price |
| 07/26/2023 | Active Under Contract | $897,000 |
| 06/23/2023 | Price Change | $897,000 (-0.11%) |
| 05/19/2023 | Listed | $925,000 |

Topfind Realty
REALTOR®
(844)-333-8033
Questions? Contact today.
Interested in buying or selling a home similar to 5533 Edward E Horton Lane #14?
Encino Similar Properties
Listing provided courtesy of Anika Mardian, JohnHart Real Estate. Based on information from California Regional Multiple Listing Service, Inc. as of #Date#. This information is for your personal, non-commercial use and may not be used for any purpose other than to identify prospective properties you may be interested in purchasing. Display of MLS data is usually deemed reliable but is NOT guaranteed accurate by the MLS. Buyers are responsible for verifying the accuracy of all information and should investigate the data themselves or retain appropriate professionals. Information from sources other than the Listing Agent may have been included in the MLS data. Unless otherwise specified in writing, Broker/Agent has not and will not verify any information obtained from other sources. The Broker/Agent providing the information contained herein may or may not have been the Listing and/or Selling Agent.
