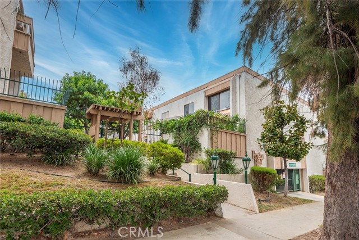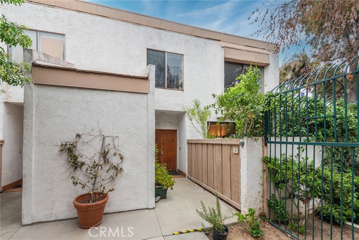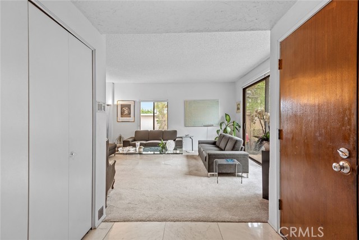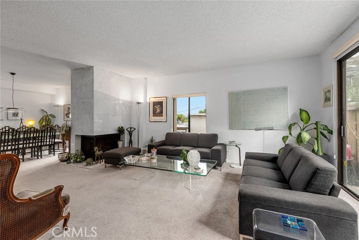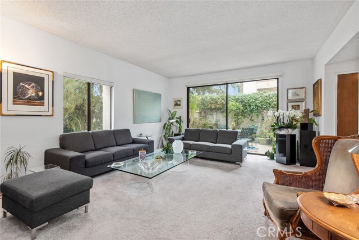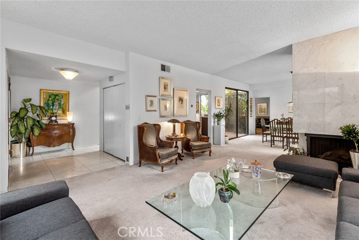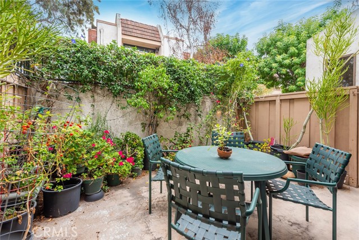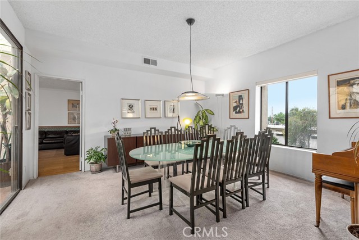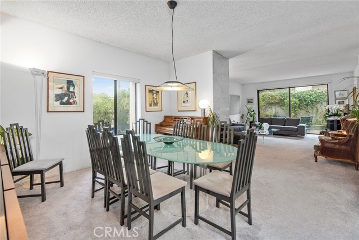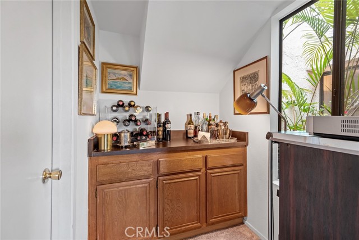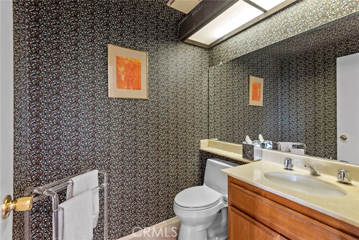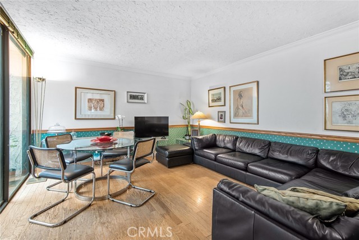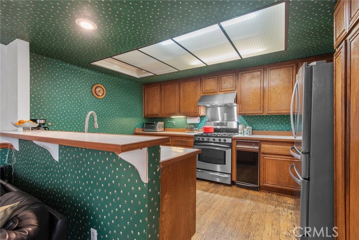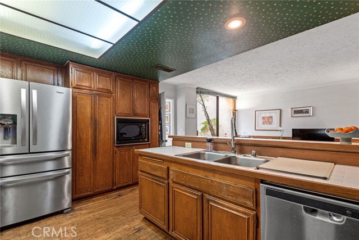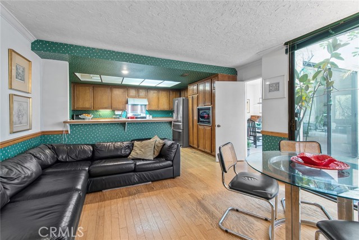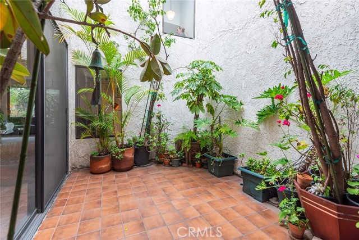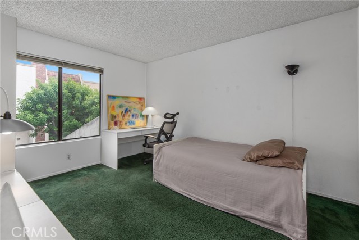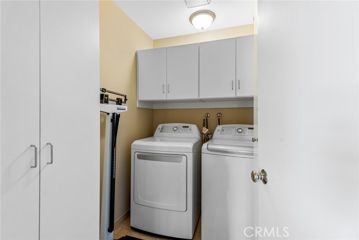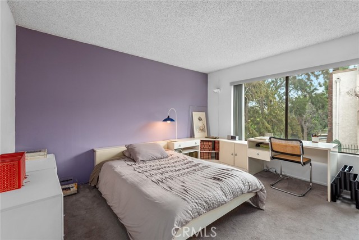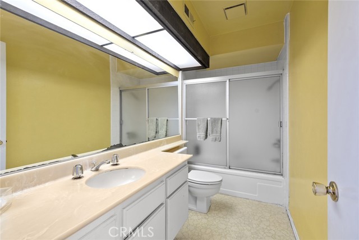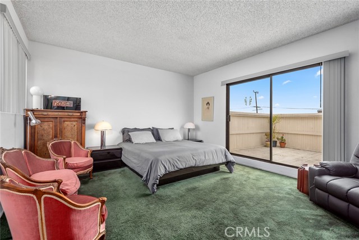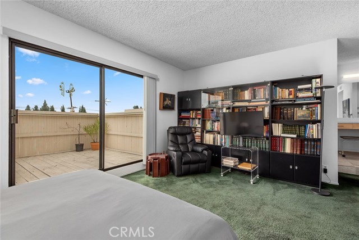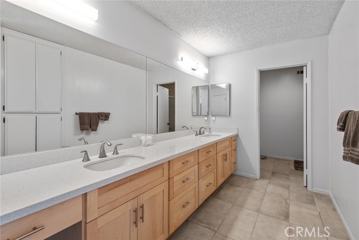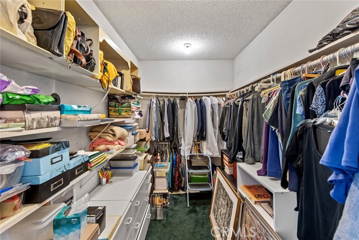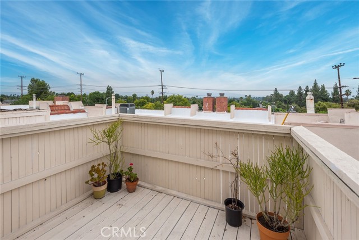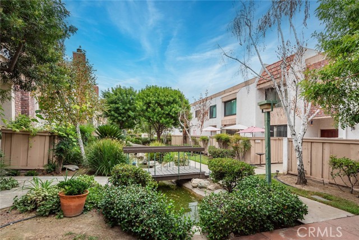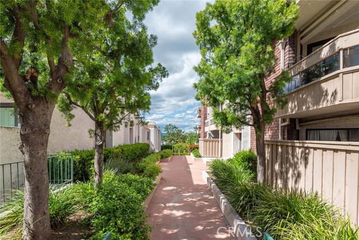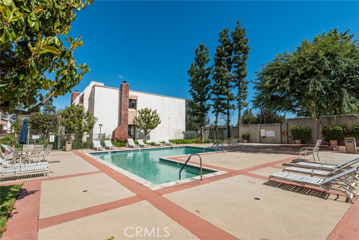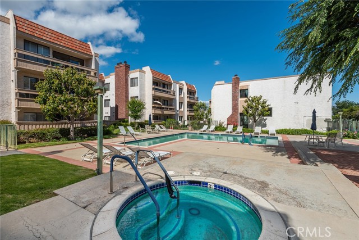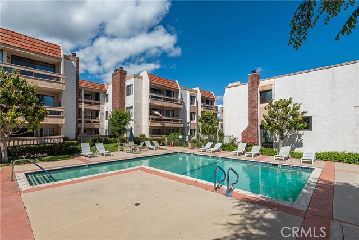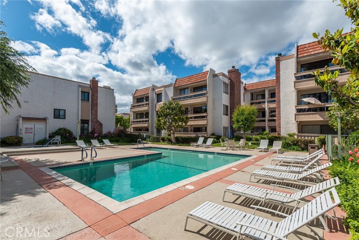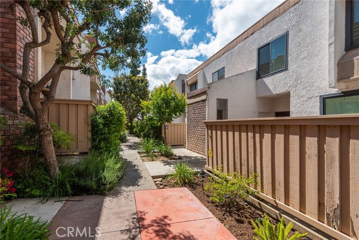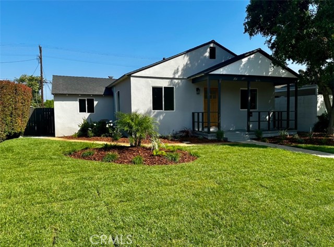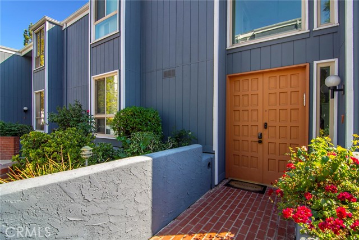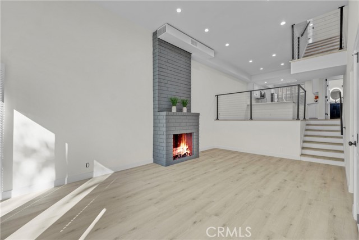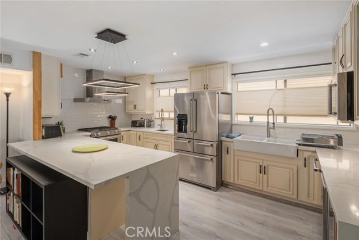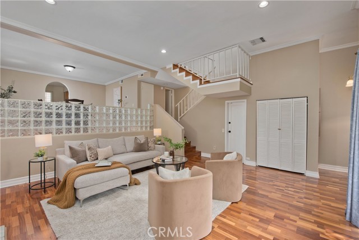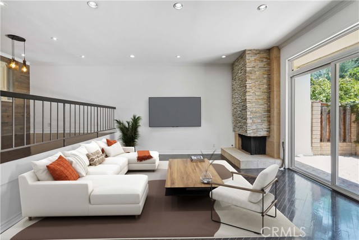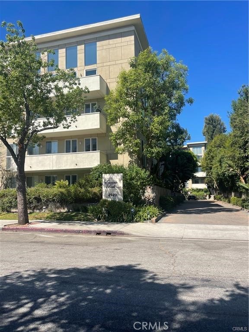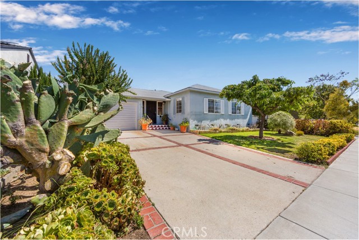5533 Edward E Horton Lane #20
Encino, CA 91316
Sold
5533 Edward E Horton Lane #20
Encino, CA 91316
Sold
Fantastic Opportunity to own one of the largest Townhouse in Encino, over 2,400 Sqft is as big as a house. Unique end corner unit located in cul-de-sac with inside gated courtyard entry, quiet inner location with large front patio and second level balcony off master suite w/views. Light and bright open floorplan with high ceiling, fireplace, large dining room & bar. The kitchen open up to a cozy family room that features sliders to a private large atrium. The atrium allows an abundance of natural light into the Living, Dining and Den. Upstairs is comprised of 3 well sized bedrooms and 2 full baths plus laundry room. The Master suite has sliders to a rooftop deck with Mountain views, a spacious walk-in closet, updated dual sink vanity and separate soaking tub & shower. The community features a heated pool and spa, secured entry and gated side by side parking spaces. All this while being close to freeway access, convenient shopping, Trader Joe's, Gelson's, Sepulveda Dam recreation area and much more.
PROPERTY INFORMATION
| MLS # | SR23183547 | Lot Size | 144,469 Sq. Ft. |
| HOA Fees | $697/Monthly | Property Type | Townhouse |
| Price | $ 799,950
Price Per SqFt: $ 330 |
DOM | 630 Days |
| Address | 5533 Edward E Horton Lane #20 | Type | Residential |
| City | Encino | Sq.Ft. | 2,427 Sq. Ft. |
| Postal Code | 91316 | Garage | 2 |
| County | Los Angeles | Year Built | 1979 |
| Bed / Bath | 3 / 3 | Parking | 2 |
| Built In | 1979 | Status | Closed |
| Sold Date | 2024-02-22 |
INTERIOR FEATURES
| Has Laundry | Yes |
| Laundry Information | Individual Room, Inside |
| Has Fireplace | Yes |
| Fireplace Information | Living Room |
| Kitchen Area | Breakfast Counter / Bar |
| Has Heating | Yes |
| Heating Information | Central |
| Room Information | All Bedrooms Up, Family Room, Kitchen, Laundry, Living Room, Primary Suite, Walk-In Closet |
| Has Cooling | Yes |
| Cooling Information | Central Air |
| Flooring Information | Carpet, Vinyl, Wood |
| InteriorFeatures Information | Balcony, Bar |
| EntryLocation | 1 |
| Entry Level | 1 |
| Has Spa | Yes |
| SpaDescription | Association, Community, Heated, In Ground |
| WindowFeatures | Atrium |
| Main Level Bedrooms | 0 |
| Main Level Bathrooms | 1 |
EXTERIOR FEATURES
| Has Pool | No |
| Pool | Association, Community, Heated |
| Has Patio | Yes |
| Patio | Enclosed, Patio |
WALKSCORE
MAP
MORTGAGE CALCULATOR
- Principal & Interest:
- Property Tax: $853
- Home Insurance:$119
- HOA Fees:$697
- Mortgage Insurance:
PRICE HISTORY
| Date | Event | Price |
| 02/22/2024 | Sold | $775,000 |
| 02/14/2024 | Pending | $799,950 |
| 01/23/2024 | Active Under Contract | $799,950 |
| 01/04/2024 | Relisted | $799,950 |
| 11/30/2023 | Relisted | $799,950 |
| 10/18/2023 | Price Change | $799,950 (-2.33%) |

Topfind Realty
REALTOR®
(844)-333-8033
Questions? Contact today.
Interested in buying or selling a home similar to 5533 Edward E Horton Lane #20?
Encino Similar Properties
Listing provided courtesy of Marly Tempel, Rodeo Realty. Based on information from California Regional Multiple Listing Service, Inc. as of #Date#. This information is for your personal, non-commercial use and may not be used for any purpose other than to identify prospective properties you may be interested in purchasing. Display of MLS data is usually deemed reliable but is NOT guaranteed accurate by the MLS. Buyers are responsible for verifying the accuracy of all information and should investigate the data themselves or retain appropriate professionals. Information from sources other than the Listing Agent may have been included in the MLS data. Unless otherwise specified in writing, Broker/Agent has not and will not verify any information obtained from other sources. The Broker/Agent providing the information contained herein may or may not have been the Listing and/or Selling Agent.
