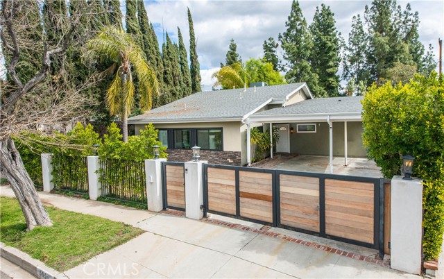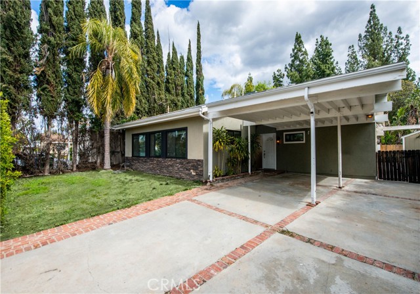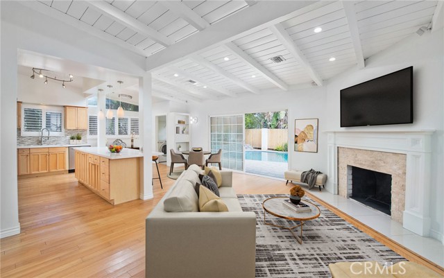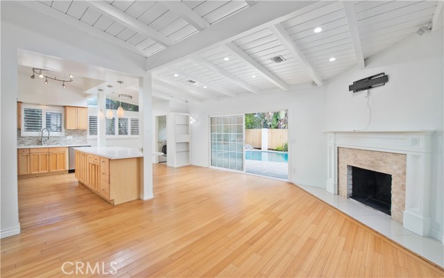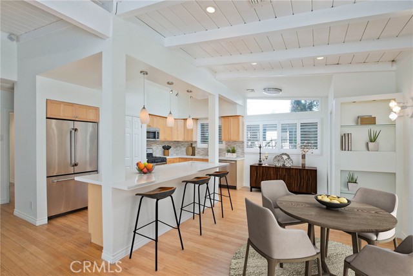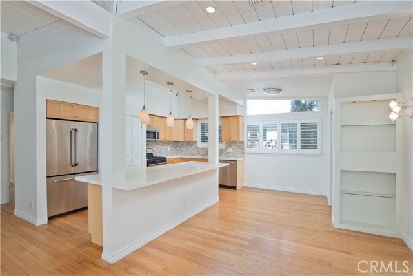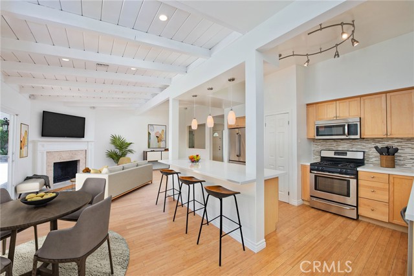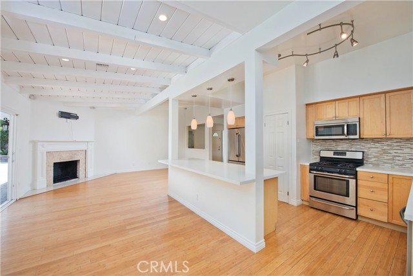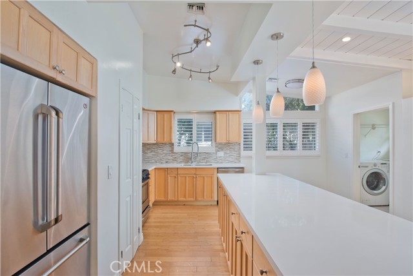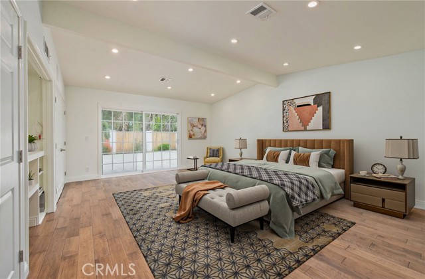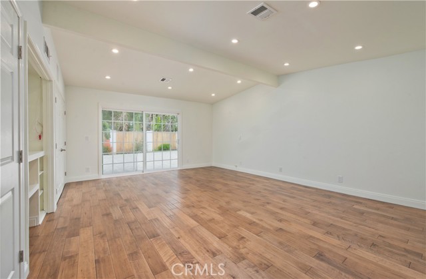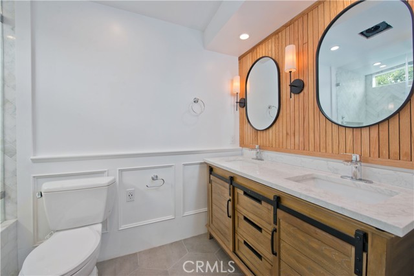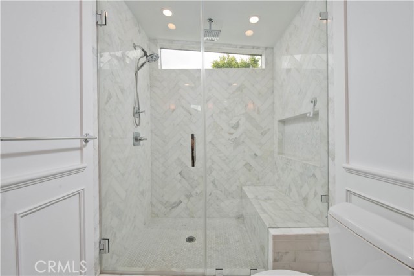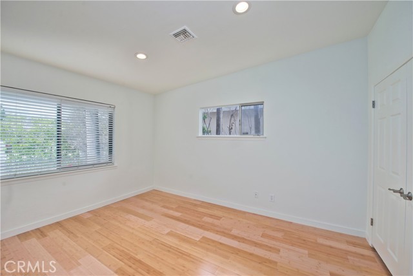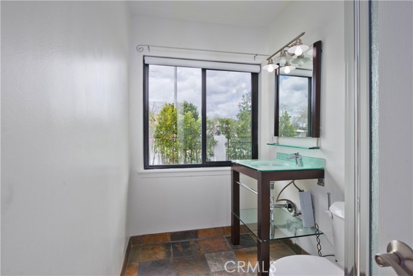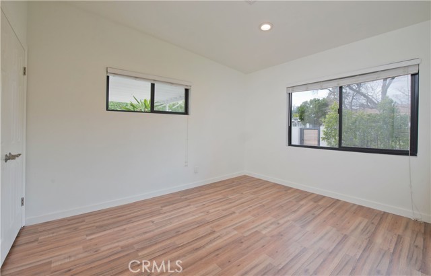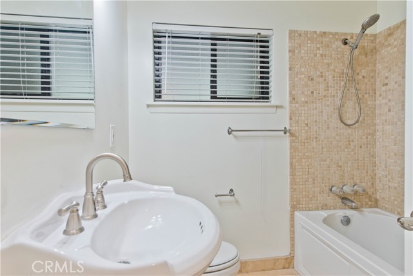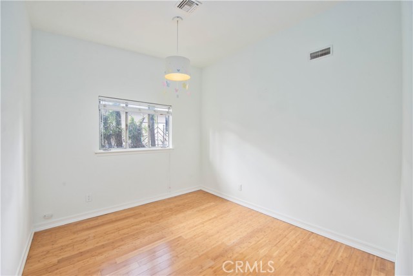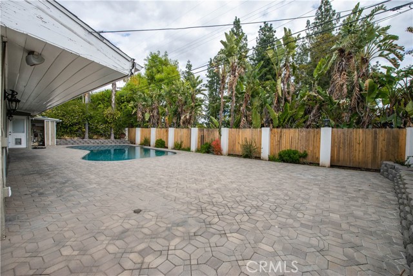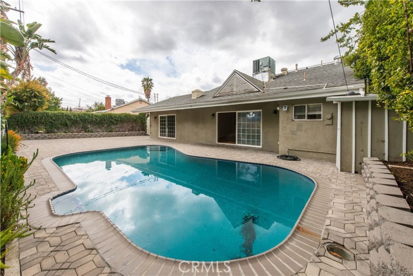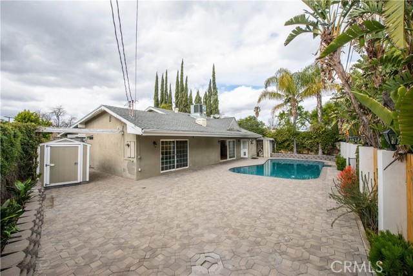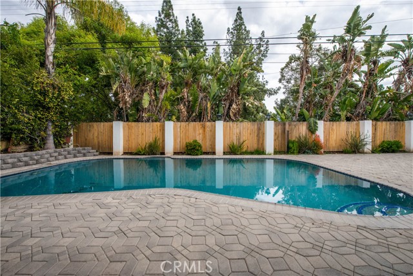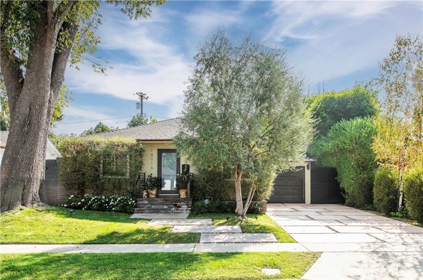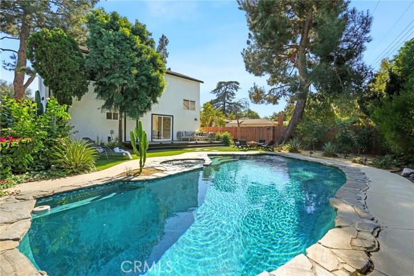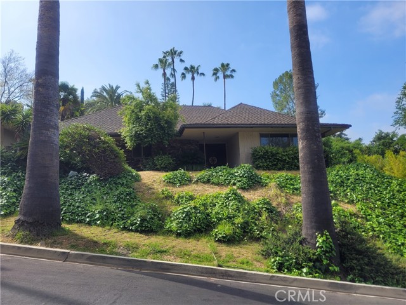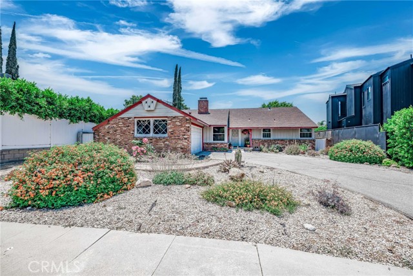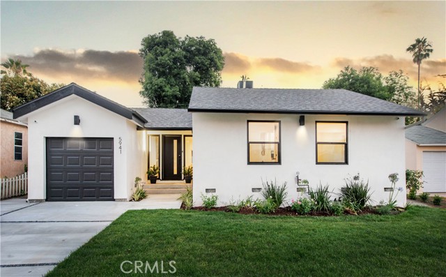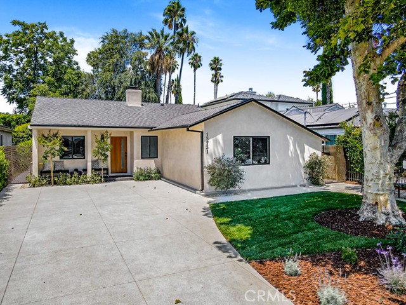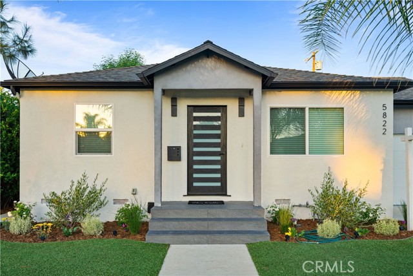5656 Wish Avenue
Encino, CA 91316
Sold
Welcome to this gated Encino Village single level residence, adorned with open living spaces, wood floors and vaulted wood beamed ceilings! Outfitted with its spacious cooks kitchen anchored by a grand center island breakfast bar, step in pantry, stainless appliances, quartz counters and loads of custom maple wood cabinetry. Opening from the kitchen is its great room styled living area with central stone inlaid fireplace and expansive sunlit dining area. Encompassing four spacious bedrooms that include its oversized primary suite with wall of closet space, built in entertainment niche and updated private bath with dual sink vanity and stunning seamless glass shower with luxurious marble tile. Step out and relax in the ultra-private rear yard with sparkling swimmers pool, loads of entertaining and lounging venues along with large side yard with extra storage space, all perfectly surrounded by its mature landscape and tall hedges creating a perfect and peaceful oasis! Don't miss this rare find within a premier Encino neighborhood, just a short stroll to Balboa Park and all the wonderful outdoor activities it has to offer!
PROPERTY INFORMATION
| MLS # | SR23125220 | Lot Size | 6,495 Sq. Ft. |
| HOA Fees | $0/Monthly | Property Type | Single Family Residence |
| Price | $ 1,499,000
Price Per SqFt: $ 840 |
DOM | 768 Days |
| Address | 5656 Wish Avenue | Type | Residential |
| City | Encino | Sq.Ft. | 1,785 Sq. Ft. |
| Postal Code | 91316 | Garage | N/A |
| County | Los Angeles | Year Built | 1955 |
| Bed / Bath | 4 / 3 | Parking | 2 |
| Built In | 1955 | Status | Closed |
| Sold Date | 2023-08-15 |
INTERIOR FEATURES
| Has Laundry | Yes |
| Laundry Information | Individual Room |
| Has Fireplace | Yes |
| Fireplace Information | Living Room |
| Has Appliances | Yes |
| Kitchen Appliances | Dishwasher, Microwave, Refrigerator |
| Kitchen Information | Kitchen Island, Kitchen Open to Family Room, Quartz Counters, Remodeled Kitchen |
| Kitchen Area | Breakfast Counter / Bar, Family Kitchen, Separated |
| Has Heating | Yes |
| Heating Information | Central |
| Room Information | All Bedrooms Down, Great Room, Kitchen, Laundry, Primary Suite |
| Has Cooling | Yes |
| Cooling Information | Central Air |
| Flooring Information | Laminate, Wood |
| InteriorFeatures Information | High Ceilings, Open Floorplan |
| EntryLocation | 1 |
| Entry Level | 1 |
| Has Spa | No |
| SpaDescription | None |
| Bathroom Information | Double Sinks in Primary Bath, Remodeled |
| Main Level Bedrooms | 4 |
| Main Level Bathrooms | 3 |
EXTERIOR FEATURES
| FoundationDetails | Slab |
| Roof | Composition, Shingle |
| Has Pool | Yes |
| Pool | Private |
| Has Patio | Yes |
| Patio | Brick |
| Has Fence | Yes |
| Fencing | Wood |
| Has Sprinklers | Yes |
WALKSCORE
MAP
MORTGAGE CALCULATOR
- Principal & Interest:
- Property Tax: $1,599
- Home Insurance:$119
- HOA Fees:$0
- Mortgage Insurance:
PRICE HISTORY
| Date | Event | Price |
| 07/19/2023 | Pending | $1,499,000 |
| 07/12/2023 | Listed | $1,499,000 |

Topfind Realty
REALTOR®
(844)-333-8033
Questions? Contact today.
Interested in buying or selling a home similar to 5656 Wish Avenue?
Encino Similar Properties
Listing provided courtesy of Oren Mordkowitz, Pinnacle Estate Properties, Inc.. Based on information from California Regional Multiple Listing Service, Inc. as of #Date#. This information is for your personal, non-commercial use and may not be used for any purpose other than to identify prospective properties you may be interested in purchasing. Display of MLS data is usually deemed reliable but is NOT guaranteed accurate by the MLS. Buyers are responsible for verifying the accuracy of all information and should investigate the data themselves or retain appropriate professionals. Information from sources other than the Listing Agent may have been included in the MLS data. Unless otherwise specified in writing, Broker/Agent has not and will not verify any information obtained from other sources. The Broker/Agent providing the information contained herein may or may not have been the Listing and/or Selling Agent.
