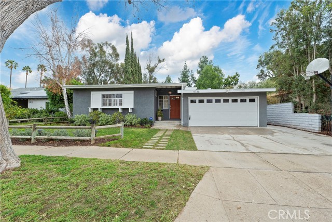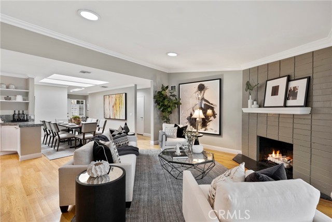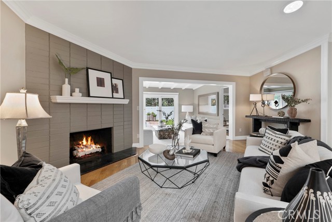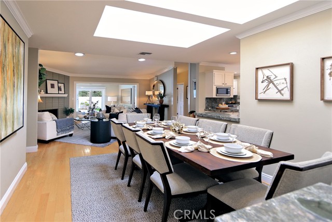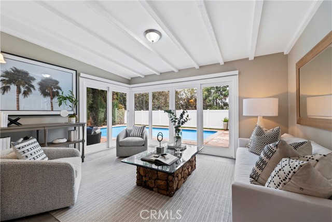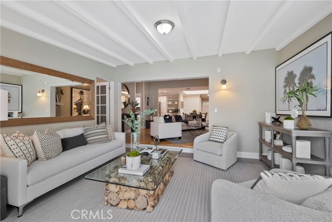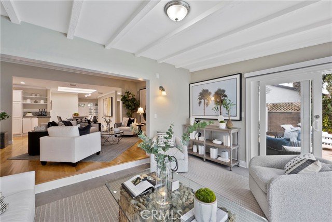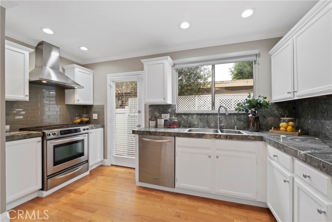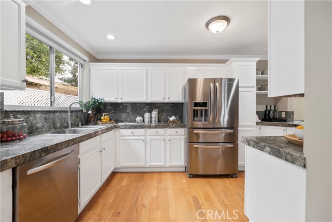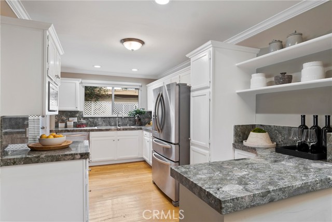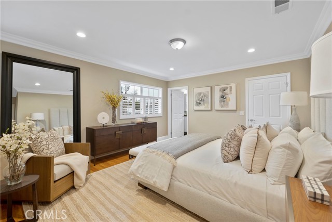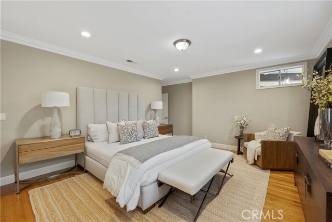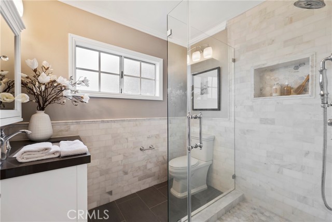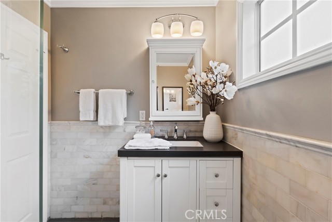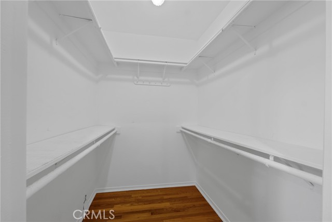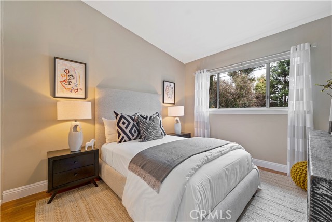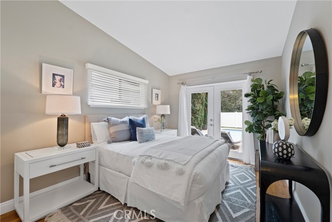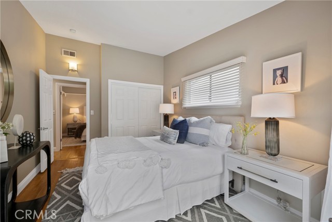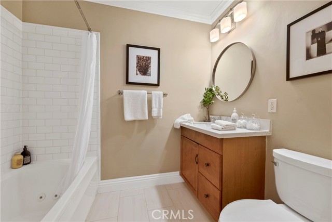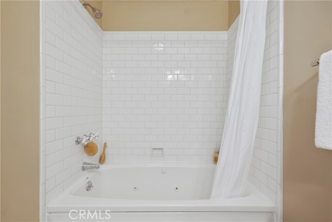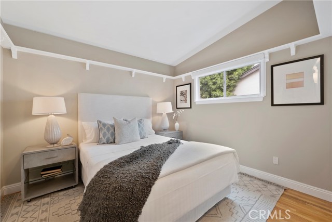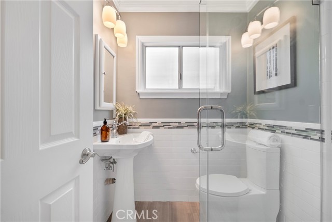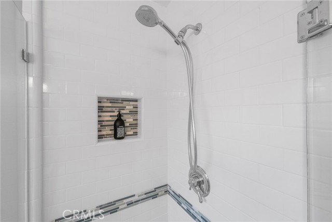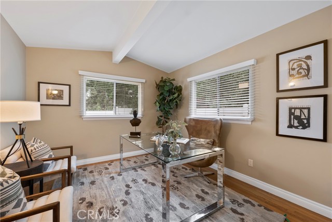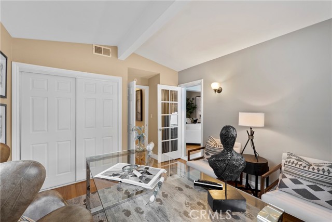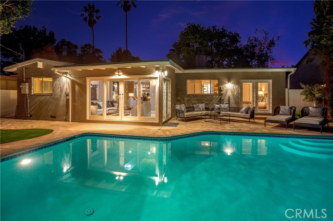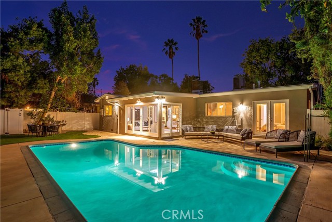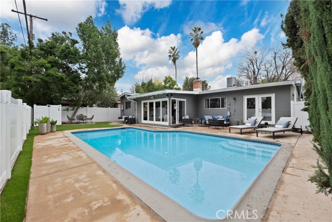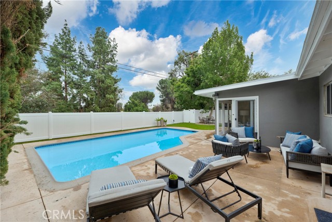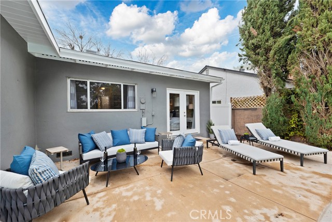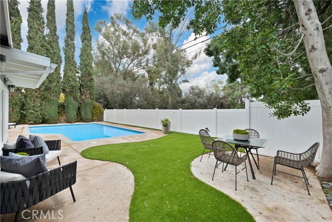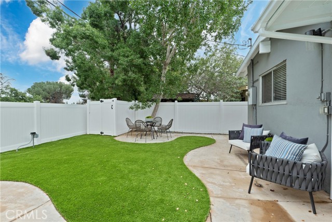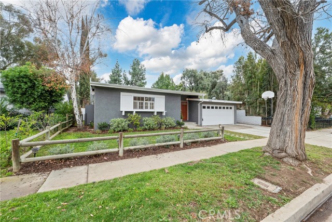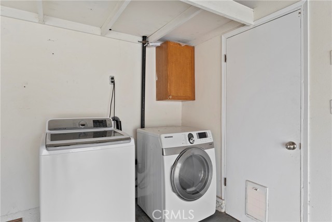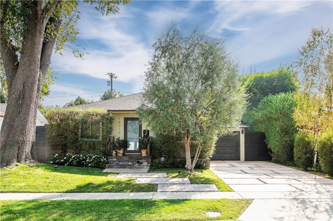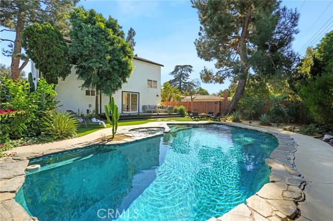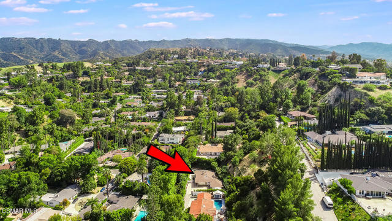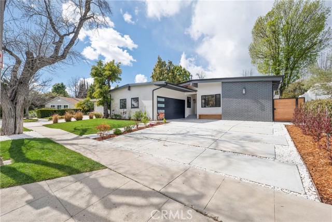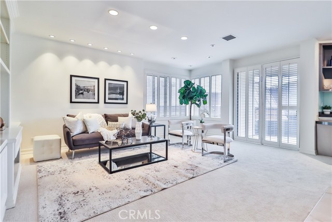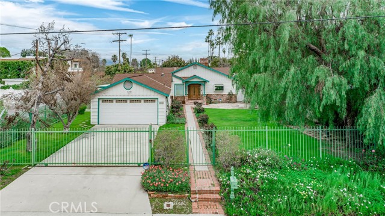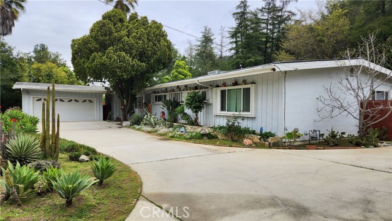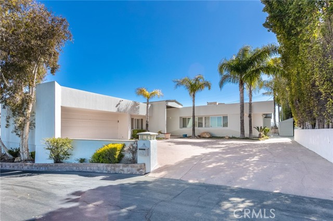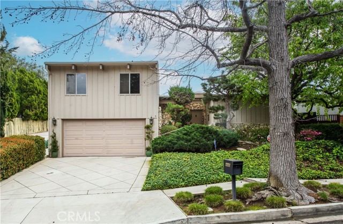5736 Wish Avenue
Encino, CA 91316
Sold
Stunning 5 Bedroom, 3 Bathroom Pool Home in Prestigious Encino Village is over 2,000 square feet! Award Winning Encino Elementary. Elegant Formal Living Room features Hardwood Floors, Fireplace, Recessed Lighting and Multiple walls to display Artwork. Oversized Skylights flood the Dining Area with Natural Light. Spacious Family Room designed for informal gatherings includes Open Beam Vaulted Ceiling, Single Lite Doors Overlooking Pool and Rear Yard - Perfect for Today's Indoor/Outdoor Lifestyle. Mesh Fence for Pool is in Garage. Remodeled Kitchen includes Custom Sea Green Granite Counters, White Cabinetry, Stainless Appliances, Recessed Lighting and Hardwood Floors. The Serene and Spacious Master Suite includes a Remodeled Bathroom using Natural Materials and Walk-in Closet. All Bedrooms feature Hardwood Floors. Single Lite Doors in 3rd Bedroom Open to Outdoor Patio. Very Private & Tranquil Rear Yard boasts a Swimmer's Pool, Turf Area, Patio and New Vinyl Fence - Perfect for Entertaining, BBQ's, Morning Coffee or simply Relaxing. Pool was Replastered in 2020, Pool Pump replaced in 2017. Vinyl Fence and Artificial Lawn installed in 2021. Copper Plumbing, Central Air/Heat and Double Car Garage with Automatic Opener. Walk to Park for Playground, Tennis, Soccer, and Community Center or take the Bike Paths to Lovely Lake Balboa. Just Minutes to 101 and 405 Freeways.
PROPERTY INFORMATION
| MLS # | SR23001698 | Lot Size | 6,005 Sq. Ft. |
| HOA Fees | $0/Monthly | Property Type | Single Family Residence |
| Price | $ 1,595,000
Price Per SqFt: $ 779 |
DOM | 899 Days |
| Address | 5736 Wish Avenue | Type | Residential |
| City | Encino | Sq.Ft. | 2,047 Sq. Ft. |
| Postal Code | 91316 | Garage | 2 |
| County | Los Angeles | Year Built | 1955 |
| Bed / Bath | 5 / 1 | Parking | 4 |
| Built In | 1955 | Status | Closed |
| Sold Date | 2023-02-15 |
INTERIOR FEATURES
| Has Laundry | Yes |
| Laundry Information | Dryer Included, Washer Included |
| Has Fireplace | Yes |
| Fireplace Information | Living Room |
| Has Appliances | Yes |
| Kitchen Appliances | Dishwasher, Freezer, Disposal, Gas Oven, Gas Range, Gas Water Heater, Microwave, Refrigerator |
| Kitchen Information | Granite Counters, Remodeled Kitchen, Stone Counters |
| Kitchen Area | Separated |
| Has Heating | Yes |
| Heating Information | Central |
| Room Information | Center Hall, Family Room, Living Room, Primary Suite, Office, Walk-In Closet |
| Has Cooling | Yes |
| Cooling Information | Central Air |
| Flooring Information | Stone, Wood |
| InteriorFeatures Information | Beamed Ceilings, Granite Counters, Recessed Lighting, Track Lighting |
| DoorFeatures | French Doors, Panel Doors |
| SecuritySafety | Carbon Monoxide Detector(s), Smoke Detector(s), Wired for Alarm System |
| Bathroom Information | Bathtub, Shower, Shower in Tub, Quartz Counters, Remodeled, Stone Counters, Upgraded, Walk-in shower |
| Main Level Bedrooms | 5 |
| Main Level Bathrooms | 3 |
EXTERIOR FEATURES
| ExteriorFeatures | Lighting |
| Has Pool | Yes |
| Pool | Private, In Ground |
| Has Patio | Yes |
| Patio | Concrete, Patio |
| Has Fence | Yes |
| Fencing | Vinyl |
| Has Sprinklers | Yes |
WALKSCORE
MAP
MORTGAGE CALCULATOR
- Principal & Interest:
- Property Tax: $1,701
- Home Insurance:$119
- HOA Fees:$0
- Mortgage Insurance:
PRICE HISTORY
| Date | Event | Price |
| 02/15/2023 | Sold | $1,560,000 |
| 01/20/2023 | Pending | $1,595,000 |
| 01/05/2023 | Listed | $1,595,000 |

Topfind Realty
REALTOR®
(844)-333-8033
Questions? Contact today.
Interested in buying or selling a home similar to 5736 Wish Avenue?
Encino Similar Properties
Listing provided courtesy of Eddie Bernard, Eddie Bernard Realty. Based on information from California Regional Multiple Listing Service, Inc. as of #Date#. This information is for your personal, non-commercial use and may not be used for any purpose other than to identify prospective properties you may be interested in purchasing. Display of MLS data is usually deemed reliable but is NOT guaranteed accurate by the MLS. Buyers are responsible for verifying the accuracy of all information and should investigate the data themselves or retain appropriate professionals. Information from sources other than the Listing Agent may have been included in the MLS data. Unless otherwise specified in writing, Broker/Agent has not and will not verify any information obtained from other sources. The Broker/Agent providing the information contained herein may or may not have been the Listing and/or Selling Agent.
