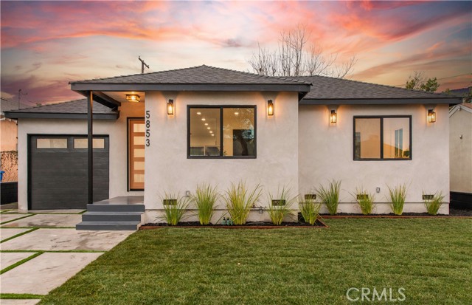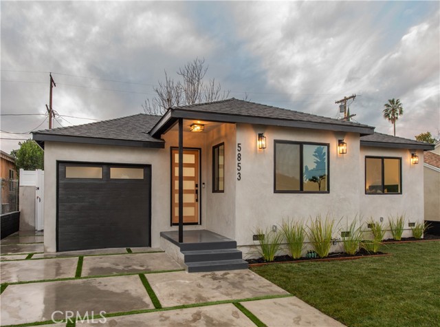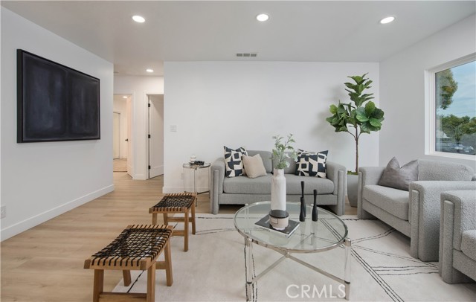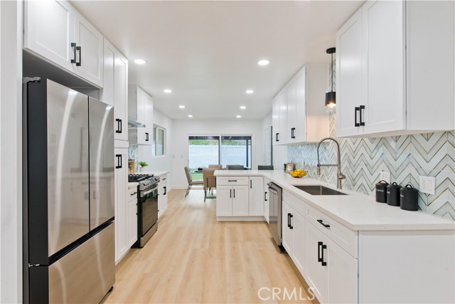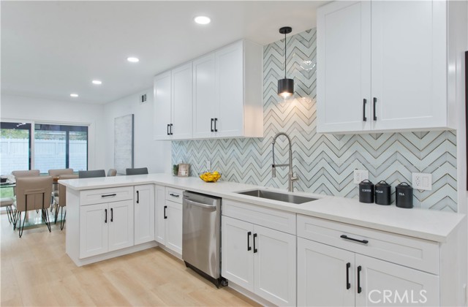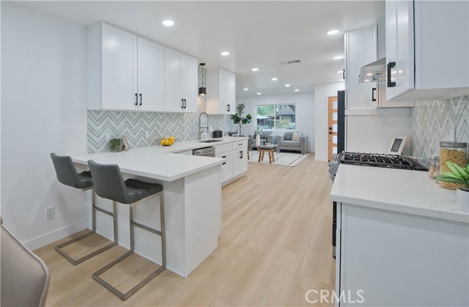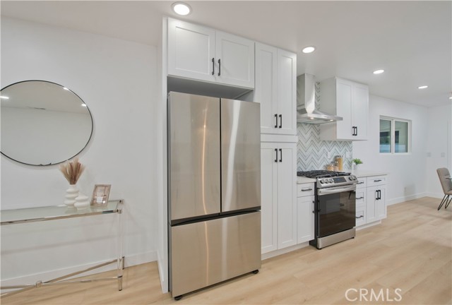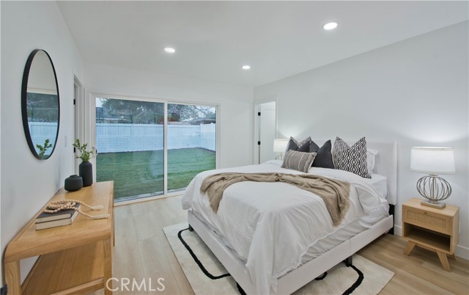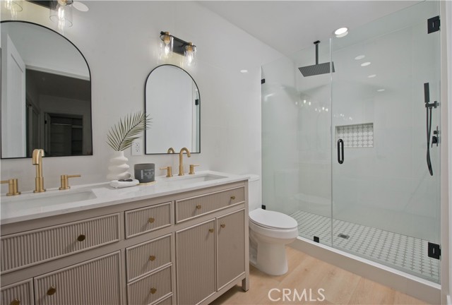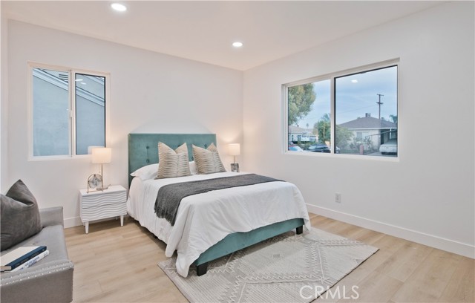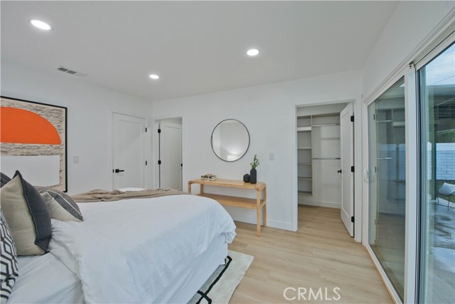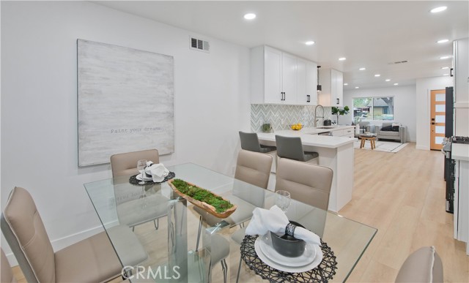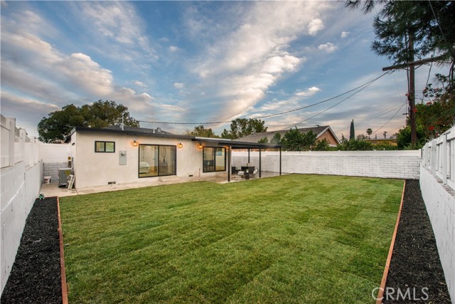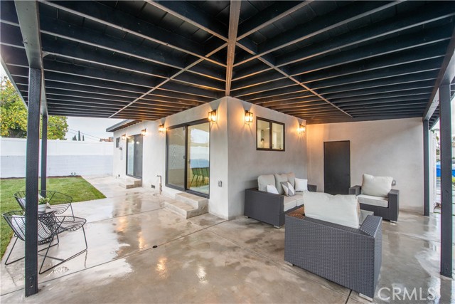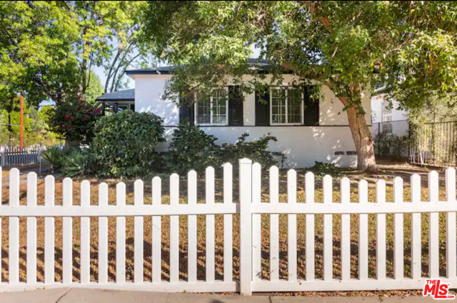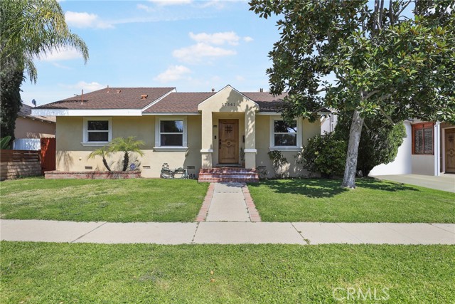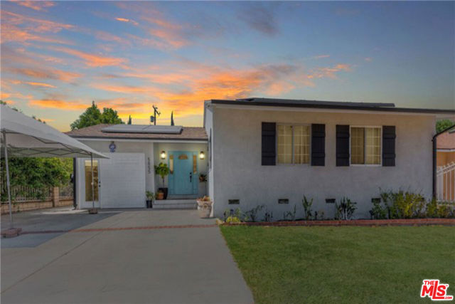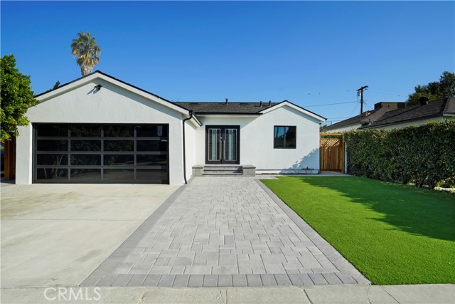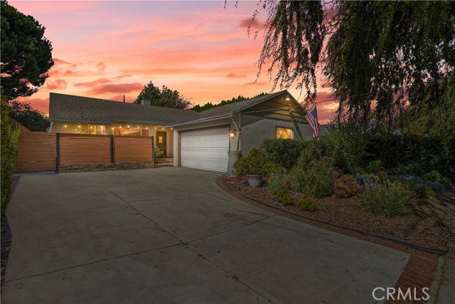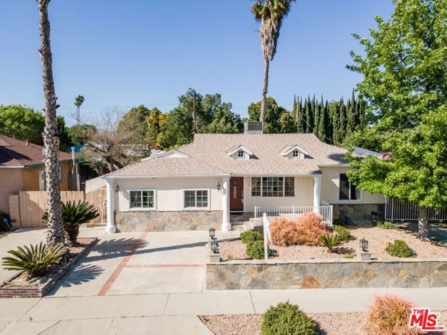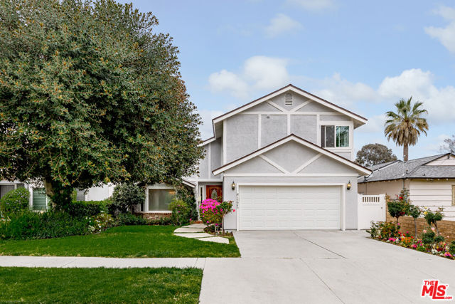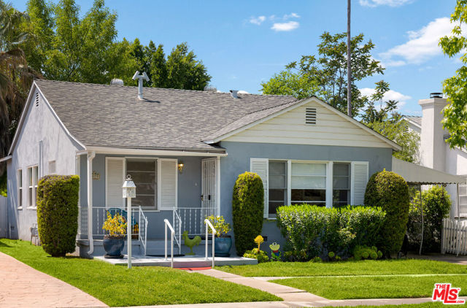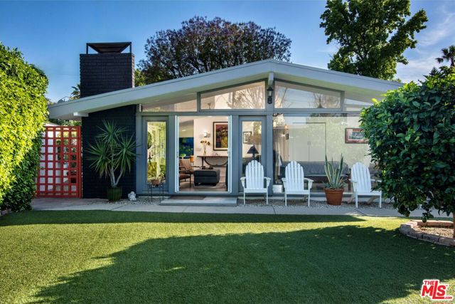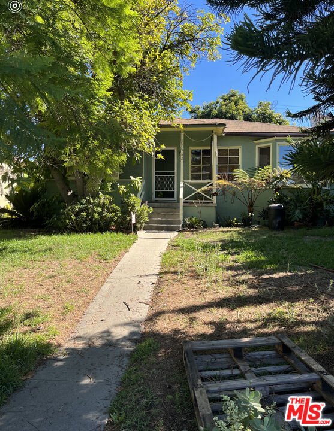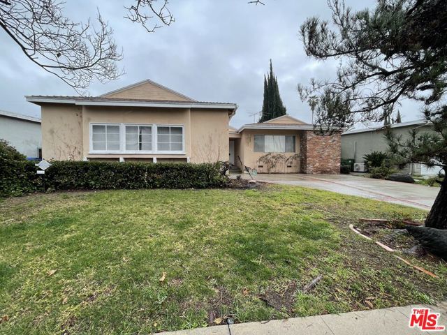5853 Shoshone Avenue
Encino, CA 91316
Sold
Experience the pinnacle of modern living in this impeccably renovated gem boasting three bedrooms and two bathrooms. Every inch of this home exudes luxury and style, from the spacious living room to the sleek open kitchen adorned with designer finishes and a breakfast bar. Entertain effortlessly in the adjoining dining area, or step outside to the expansive backyard, complete with a covered patio for year-round enjoyment. The primary suite is a true retreat, boasting dual closets and an en-suite bathroom adorned with double vanity sinks. Indulge in the spa-like experience of the walk-in shower, complete with a luxurious 16" rain head and convenient hand-held shower wand. Nestled on a tree lined street in the sought-after Encino Park this residence offers the perfect balance of luxury and convenience. No expense has been spared in this remarkable remodel, where every detail has been meticulously attended to. From the new roof to the upgraded electrical, plumbing, and HVAC systems, no aspect of this home has been overlooked. The owner's dedication to quality is evident in every corner, with brand-new appliances, meticulously designed hardscape, automatic sprinkler system, and professionally landscaped grounds. Even the garage has been transformed into a finished space, complete with a new door and epoxy floors. Prepare to be impressed by the unparalleled attention to detail in every inch of this exceptional home.
PROPERTY INFORMATION
| MLS # | SR24051654 | Lot Size | 5,631 Sq. Ft. |
| HOA Fees | $0/Monthly | Property Type | Single Family Residence |
| Price | $ 1,199,000
Price Per SqFt: $ 937 |
DOM | 537 Days |
| Address | 5853 Shoshone Avenue | Type | Residential |
| City | Encino | Sq.Ft. | 1,279 Sq. Ft. |
| Postal Code | 91316 | Garage | 1 |
| County | Los Angeles | Year Built | 1949 |
| Bed / Bath | 3 / 1 | Parking | 1 |
| Built In | 1949 | Status | Closed |
| Sold Date | 2024-04-15 |
INTERIOR FEATURES
| Has Laundry | Yes |
| Laundry Information | Dryer Included, Inside, Stackable, Washer Included |
| Has Fireplace | No |
| Fireplace Information | None |
| Has Appliances | Yes |
| Kitchen Appliances | Dishwasher, Free-Standing Range, Disposal, Gas Range, Refrigerator, Tankless Water Heater, Water Line to Refrigerator |
| Kitchen Information | Kitchen Open to Family Room, Quartz Counters, Remodeled Kitchen, Self-closing cabinet doors, Self-closing drawers, Utility sink |
| Kitchen Area | Breakfast Counter / Bar, Breakfast Nook, Separated |
| Has Heating | Yes |
| Heating Information | Central |
| Room Information | Kitchen, Living Room, Primary Suite, Walk-In Closet |
| Has Cooling | Yes |
| Cooling Information | Central Air |
| Flooring Information | Vinyl |
| InteriorFeatures Information | Copper Plumbing Full, Open Floorplan, Quartz Counters, Recessed Lighting |
| EntryLocation | Living Room |
| Entry Level | 1 |
| Has Spa | No |
| SpaDescription | None |
| WindowFeatures | Double Pane Windows |
| SecuritySafety | Carbon Monoxide Detector(s), Smoke Detector(s) |
| Bathroom Information | Low Flow Shower, Low Flow Toilet(s), Shower, Shower in Tub, Double Sinks in Primary Bath, Dual shower heads (or Multiple), Quartz Counters, Remodeled, Upgraded, Walk-in shower |
| Main Level Bedrooms | 3 |
| Main Level Bathrooms | 2 |
EXTERIOR FEATURES
| FoundationDetails | Raised |
| Roof | Composition |
| Has Pool | No |
| Pool | None |
| Has Patio | Yes |
| Patio | Concrete, Covered |
| Has Fence | Yes |
| Fencing | Block, Vinyl, Wood |
| Has Sprinklers | Yes |
WALKSCORE
MAP
MORTGAGE CALCULATOR
- Principal & Interest:
- Property Tax: $1,279
- Home Insurance:$119
- HOA Fees:$0
- Mortgage Insurance:
PRICE HISTORY
| Date | Event | Price |
| 04/15/2024 | Sold | $1,170,000 |
| 03/26/2024 | Pending | $1,199,000 |
| 03/14/2024 | Listed | $1,199,000 |

Topfind Realty
REALTOR®
(844)-333-8033
Questions? Contact today.
Interested in buying or selling a home similar to 5853 Shoshone Avenue?
Encino Similar Properties
Listing provided courtesy of Tamara Tambe, Pinnacle Estate Properties, Inc.. Based on information from California Regional Multiple Listing Service, Inc. as of #Date#. This information is for your personal, non-commercial use and may not be used for any purpose other than to identify prospective properties you may be interested in purchasing. Display of MLS data is usually deemed reliable but is NOT guaranteed accurate by the MLS. Buyers are responsible for verifying the accuracy of all information and should investigate the data themselves or retain appropriate professionals. Information from sources other than the Listing Agent may have been included in the MLS data. Unless otherwise specified in writing, Broker/Agent has not and will not verify any information obtained from other sources. The Broker/Agent providing the information contained herein may or may not have been the Listing and/or Selling Agent.
