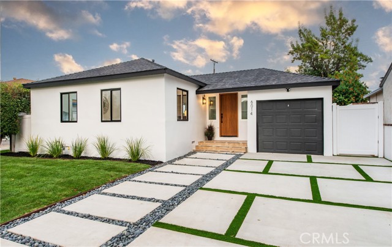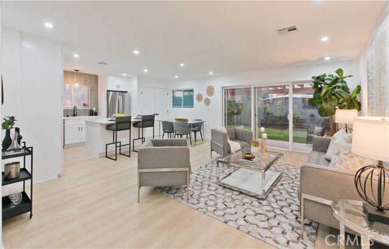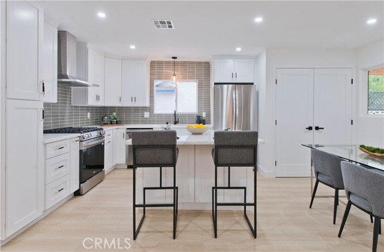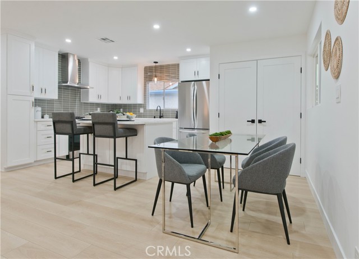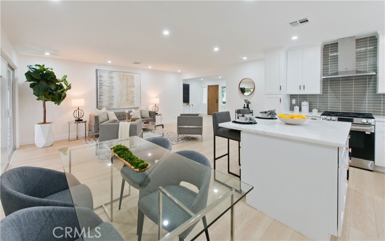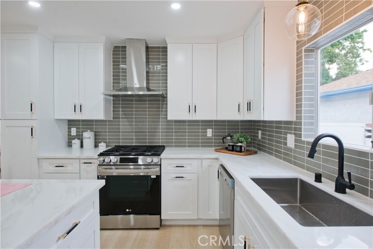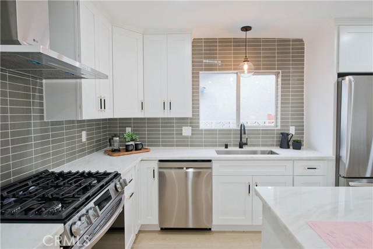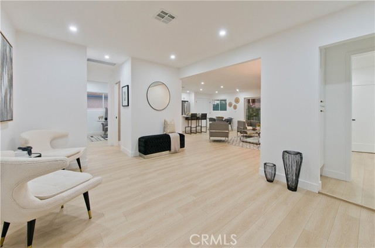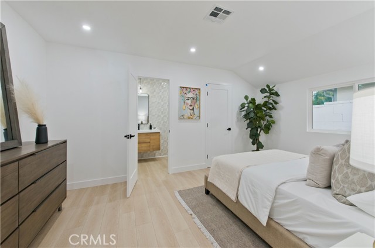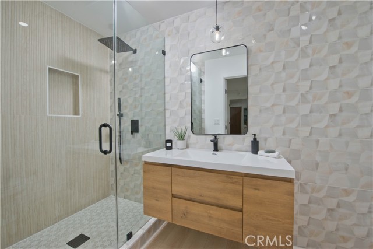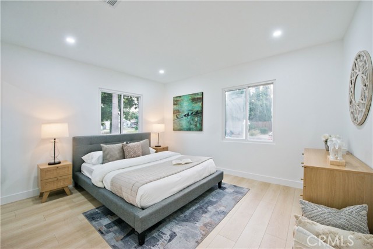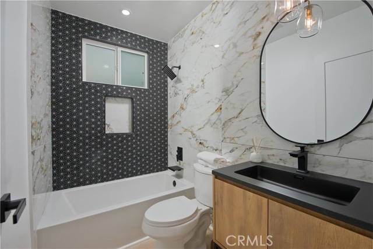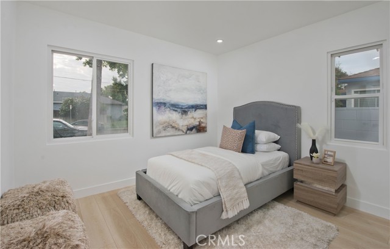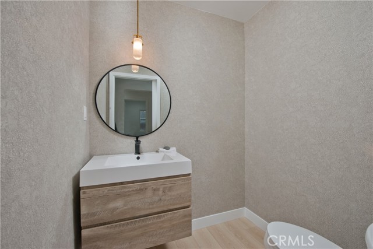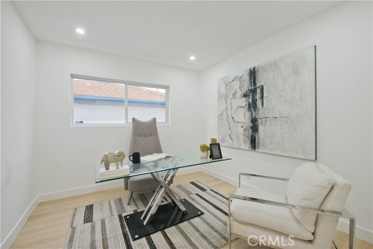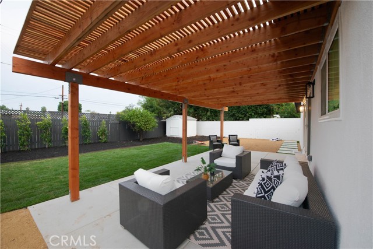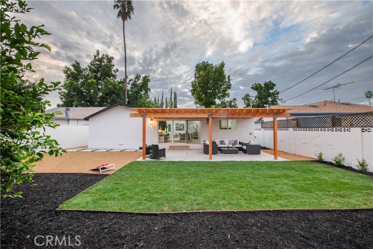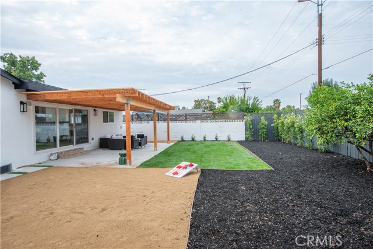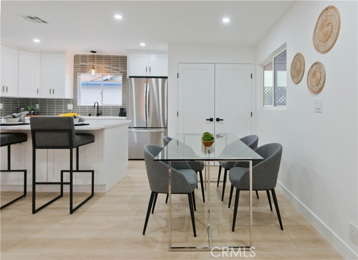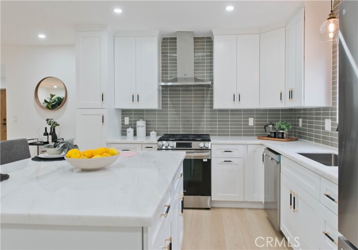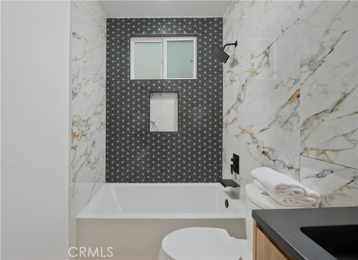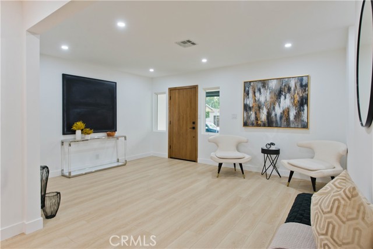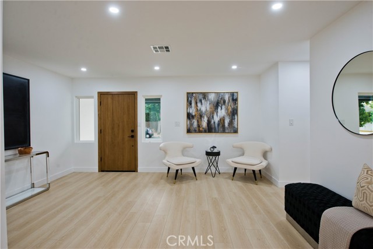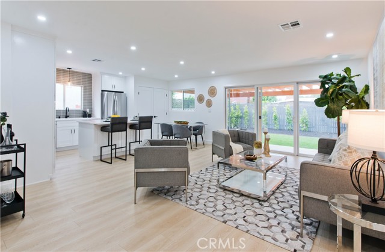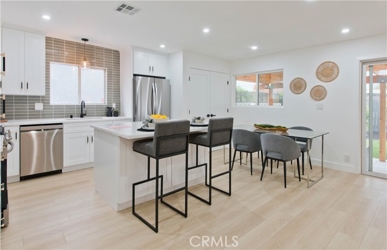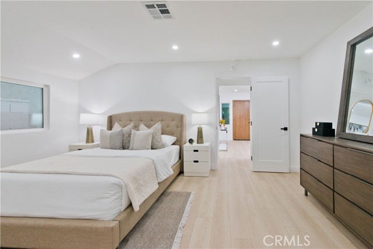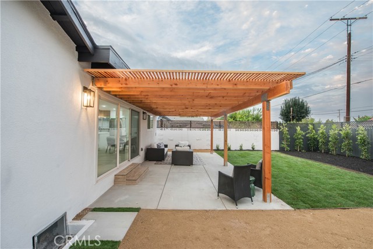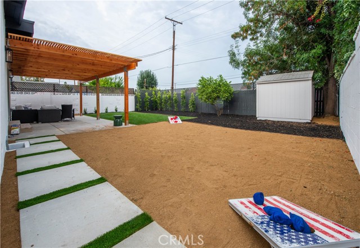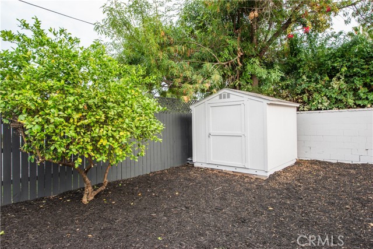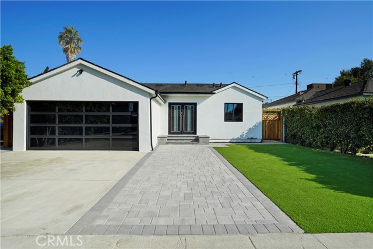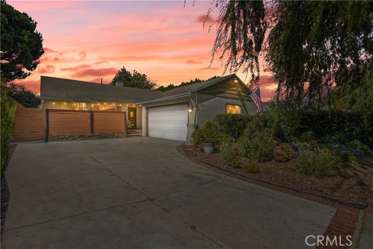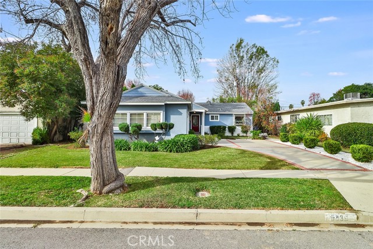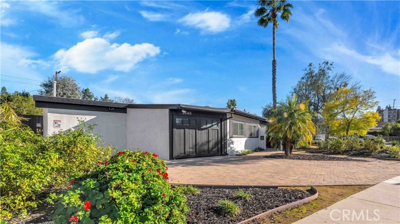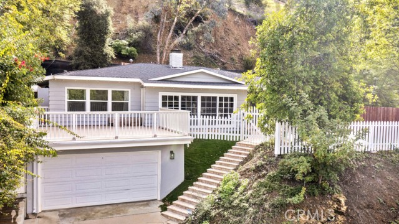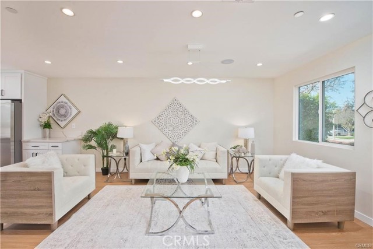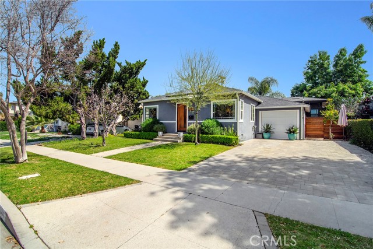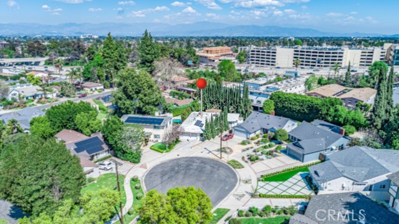6014 Lasaine Avenue
Encino, CA 91316
Sold
Welcome to your dream home in the heart of Encino Park! This meticulously designed and remodeled home is a testament to luxury and functionality, offering 3 bedrooms, 2.5 bathrooms, and an office that can easily transform into a 4th bedroom. With a spacious and versatile lot, this property is your canvas for endless possibilities, including room for a pool, RV access, and the potential to build an ADU. This home boasts a spacious and well-thought-out floor plan that includes three generously sized bedrooms. The primary bedroom is a true retreat, featuring an en-suite bathroom and ample closet space. Two additional bedrooms and a designated office space that is perfect for remote work or creative endeavors and can easily serve as a fourth bedroom to accommodate your growing family or guests. No detail has been spared in the extensive renovation of this home. Modern amenities and high-end finishes seamlessly blend with timeless design elements, creating a sophisticated and inviting atmosphere throughout. The property sits on an expansive lot, offering plenty of space to customize your outdoor oasis. Imagine lounging by a sparkling pool, hosting outdoor gatherings, or creating your own lush garden paradise. There's ample room for recreational activities and fun.
PROPERTY INFORMATION
| MLS # | SR23176678 | Lot Size | 6,049 Sq. Ft. |
| HOA Fees | $0/Monthly | Property Type | Single Family Residence |
| Price | $ 1,349,000
Price Per SqFt: $ 814 |
DOM | 702 Days |
| Address | 6014 Lasaine Avenue | Type | Residential |
| City | Encino | Sq.Ft. | 1,658 Sq. Ft. |
| Postal Code | 91316 | Garage | 1 |
| County | Los Angeles | Year Built | 1949 |
| Bed / Bath | 4 / 2.5 | Parking | 1 |
| Built In | 1949 | Status | Closed |
| Sold Date | 2023-10-30 |
INTERIOR FEATURES
| Has Laundry | Yes |
| Laundry Information | Gas Dryer Hookup, In Closet, Washer Hookup |
| Has Fireplace | No |
| Fireplace Information | None |
| Has Appliances | Yes |
| Kitchen Appliances | Dishwasher, Gas Oven, Gas Range, Range Hood, Refrigerator |
| Kitchen Information | Kitchen Island, Kitchen Open to Family Room, Remodeled Kitchen, Self-closing cabinet doors, Self-closing drawers, Utility sink |
| Kitchen Area | Area, Breakfast Counter / Bar, Separated |
| Has Heating | Yes |
| Heating Information | Central |
| Room Information | Great Room, Kitchen, Primary Suite, Office, Walk-In Closet |
| Has Cooling | Yes |
| Cooling Information | Central Air |
| Flooring Information | Laminate |
| InteriorFeatures Information | Copper Plumbing Full, Open Floorplan, Recessed Lighting |
| EntryLocation | Living Room |
| Entry Level | 1 |
| Has Spa | No |
| SpaDescription | None |
| WindowFeatures | Double Pane Windows |
| SecuritySafety | Carbon Monoxide Detector(s), Smoke Detector(s) |
| Bathroom Information | Bathtub, Low Flow Shower, Low Flow Toilet(s), Shower, Shower in Tub, Remodeled, Upgraded |
| Main Level Bedrooms | 4 |
| Main Level Bathrooms | 3 |
EXTERIOR FEATURES
| FoundationDetails | Raised |
| Roof | Composition |
| Has Pool | No |
| Pool | None |
| Has Patio | Yes |
| Patio | Concrete, Covered |
| Has Fence | Yes |
| Fencing | Block, Vinyl, Wood |
| Has Sprinklers | Yes |
WALKSCORE
MAP
MORTGAGE CALCULATOR
- Principal & Interest:
- Property Tax: $1,439
- Home Insurance:$119
- HOA Fees:$0
- Mortgage Insurance:
PRICE HISTORY
| Date | Event | Price |
| 10/30/2023 | Sold | $1,350,000 |
| 09/21/2023 | Sold | $1,349,000 |

Topfind Realty
REALTOR®
(844)-333-8033
Questions? Contact today.
Interested in buying or selling a home similar to 6014 Lasaine Avenue?
Listing provided courtesy of Tamara Tambe, Pinnacle Estate Properties, Inc.. Based on information from California Regional Multiple Listing Service, Inc. as of #Date#. This information is for your personal, non-commercial use and may not be used for any purpose other than to identify prospective properties you may be interested in purchasing. Display of MLS data is usually deemed reliable but is NOT guaranteed accurate by the MLS. Buyers are responsible for verifying the accuracy of all information and should investigate the data themselves or retain appropriate professionals. Information from sources other than the Listing Agent may have been included in the MLS data. Unless otherwise specified in writing, Broker/Agent has not and will not verify any information obtained from other sources. The Broker/Agent providing the information contained herein may or may not have been the Listing and/or Selling Agent.
