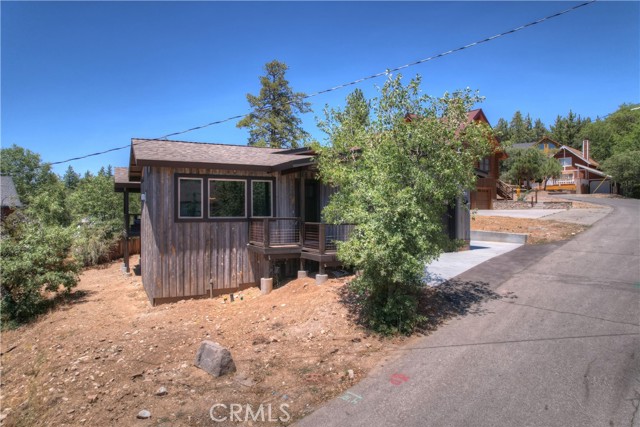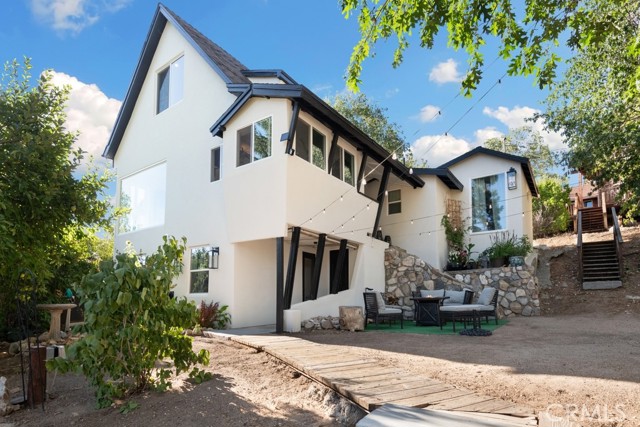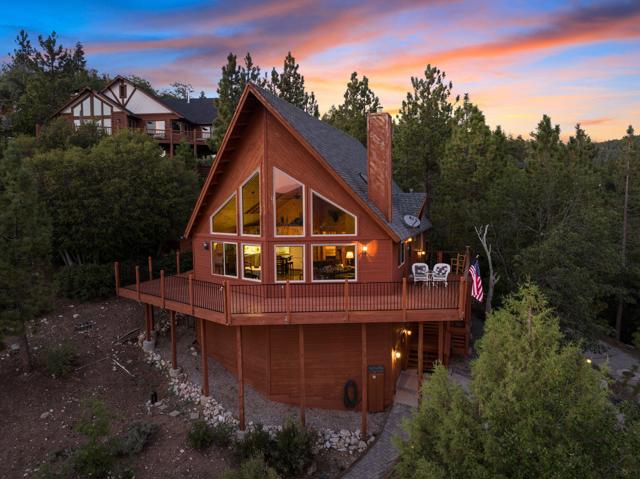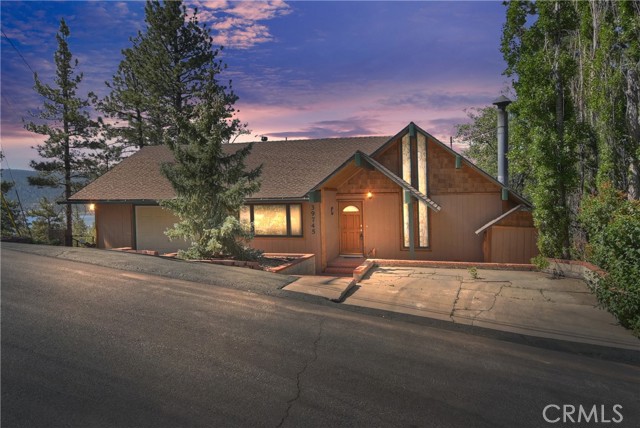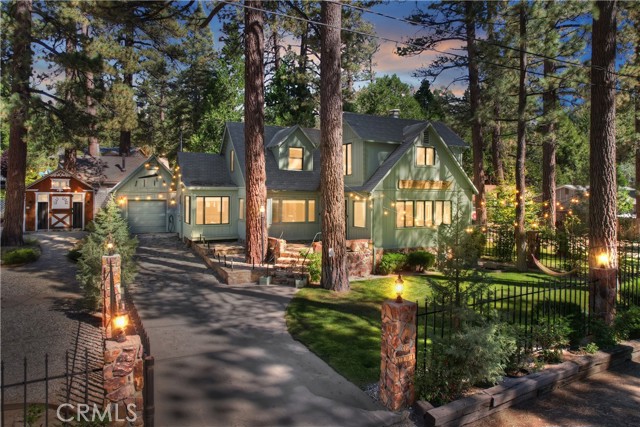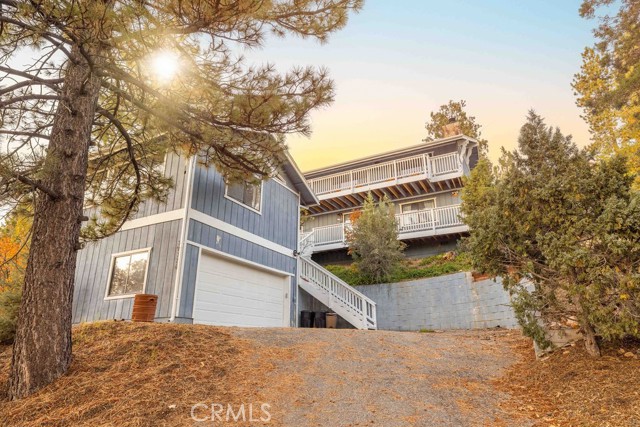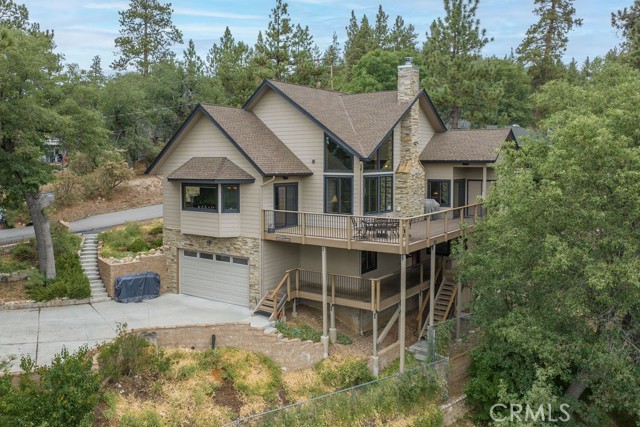39326 Garden Place
Fawnskin, CA 92333
Behold! The ultimate location for those that are searching for the most grandiose of views ~ San Gorgonio Mountain, Big Bear Lake, Bear Mountain and Snow Summit ski slopes are all featured from this all-embracing viewpoint ~ On the main level (top floor) you will find your updated kitchen with granite counter tops, tile floors, breakfast bar that is open to the living room and your view ~ The huge living room encompasses the remainder of this level with a floor to ceiling rock fireplace, that is wood burning, the dining area, wood grain laminate flooring and a wall of windows, with two separate sliding glass doors, making the views front and center from every angle ~ As you walk through the front door you enter into the foyer with tile floors ~ On the next level you will find all 4 bedrooms, 2 bathrooms, a large double sink vanity area and a separate laundry room ~ 2 of the bedrooms have their own private balconies, one of which leads down to the patio and your hot tub ~ From the hot tub you still have views of San Gorgonio, Snow Summit and the lake ~ The driveway offers ample parking and you can utilize the 2 car garage ~ Behind the garage is a huge concrete storage area that would be perfect for storing all your summer and winter toys and gear ~ Almost right across the street from Captain John's Marina ~ If interested, this has been a great vacation rental property for the owners, grossing an average of over $60k for the last four years ~ Don't miss out, make this yours!
PROPERTY INFORMATION
| MLS # | EV24130918 | Lot Size | 8,250 Sq. Ft. |
| HOA Fees | $0/Monthly | Property Type | Single Family Residence |
| Price | $ 799,900
Price Per SqFt: $ 379 |
DOM | 495 Days |
| Address | 39326 Garden Place | Type | Residential |
| City | Fawnskin | Sq.Ft. | 2,112 Sq. Ft. |
| Postal Code | 92333 | Garage | 2 |
| County | San Bernardino | Year Built | 1982 |
| Bed / Bath | 4 / 2.5 | Parking | 2 |
| Built In | 1982 | Status | Active |
INTERIOR FEATURES
| Has Laundry | Yes |
| Laundry Information | Individual Room |
| Has Fireplace | Yes |
| Fireplace Information | Living Room, Wood Burning |
| Has Appliances | Yes |
| Kitchen Appliances | Dishwasher, Gas Oven, Gas Range, Gas Cooktop, Gas Water Heater, Microwave, Refrigerator |
| Kitchen Information | Granite Counters, Kitchen Island, Kitchen Open to Family Room |
| Kitchen Area | Breakfast Counter / Bar, In Living Room |
| Has Heating | Yes |
| Heating Information | Central, Fireplace(s), Natural Gas, Wood |
| Room Information | All Bedrooms Down, Foyer, Kitchen, Laundry, Living Room |
| Has Cooling | No |
| Cooling Information | None |
| Flooring Information | Carpet, Laminate, Tile |
| InteriorFeatures Information | Granite Counters, High Ceilings, Living Room Deck Attached, Open Floorplan |
| EntryLocation | Lower Level |
| Entry Level | 1 |
| Has Spa | Yes |
| SpaDescription | Above Ground |
| WindowFeatures | Blinds, Double Pane Windows |
| Bathroom Information | Shower in Tub |
| Main Level Bedrooms | 0 |
| Main Level Bathrooms | 1 |
EXTERIOR FEATURES
| FoundationDetails | Raised |
| Roof | Composition |
| Has Pool | No |
| Pool | None |
| Has Patio | Yes |
| Patio | Deck, Patio |
| Has Fence | No |
| Fencing | None |
WALKSCORE
MAP
MORTGAGE CALCULATOR
- Principal & Interest:
- Property Tax: $853
- Home Insurance:$119
- HOA Fees:$0
- Mortgage Insurance:
PRICE HISTORY
| Date | Event | Price |
| 06/26/2024 | Listed | $839,900 |

Topfind Realty
REALTOR®
(844)-333-8033
Questions? Contact today.
Use a Topfind agent and receive a cash rebate of up to $7,999
Listing provided courtesy of WILL RAHILL, KELLER WILLIAMS BIG BEAR. Based on information from California Regional Multiple Listing Service, Inc. as of #Date#. This information is for your personal, non-commercial use and may not be used for any purpose other than to identify prospective properties you may be interested in purchasing. Display of MLS data is usually deemed reliable but is NOT guaranteed accurate by the MLS. Buyers are responsible for verifying the accuracy of all information and should investigate the data themselves or retain appropriate professionals. Information from sources other than the Listing Agent may have been included in the MLS data. Unless otherwise specified in writing, Broker/Agent has not and will not verify any information obtained from other sources. The Broker/Agent providing the information contained herein may or may not have been the Listing and/or Selling Agent.

