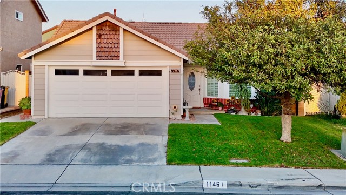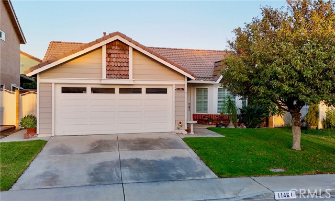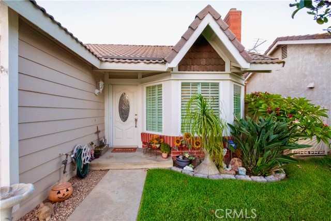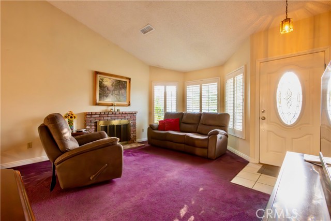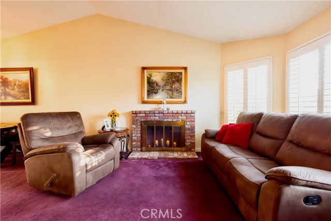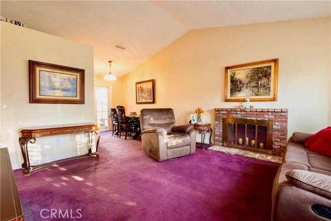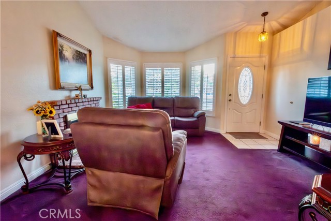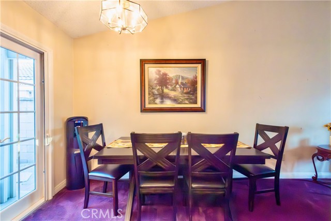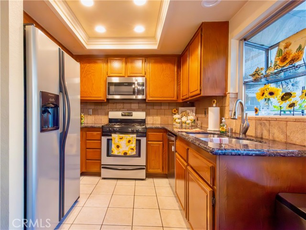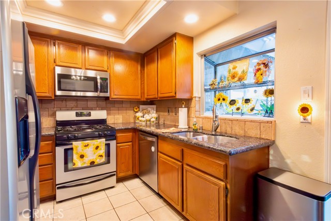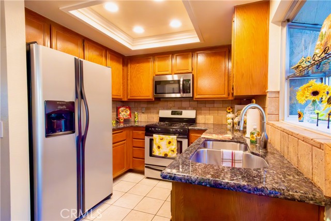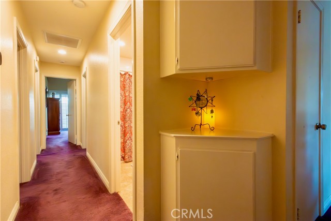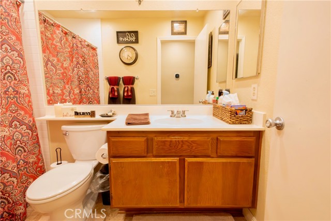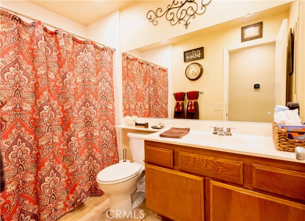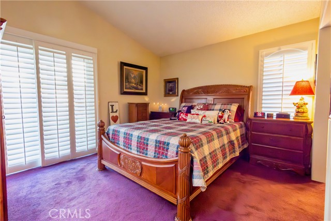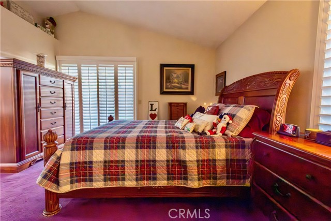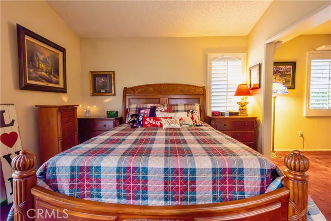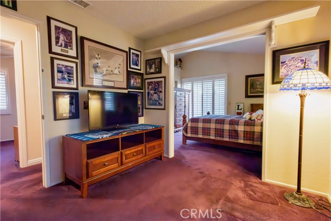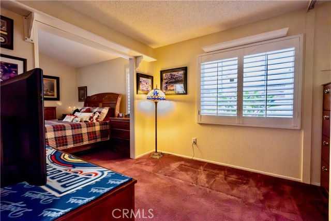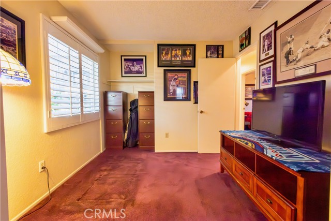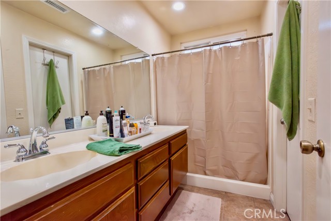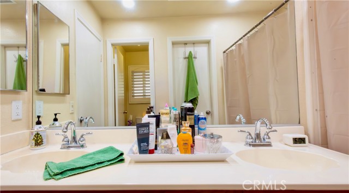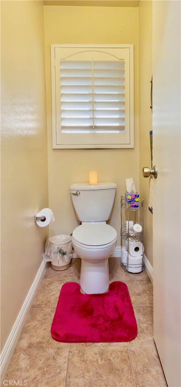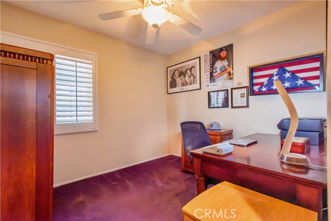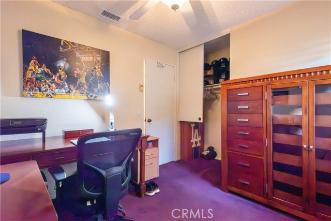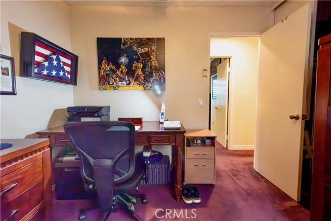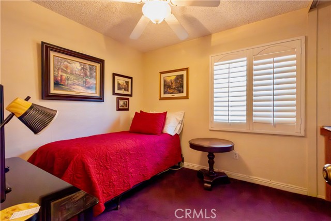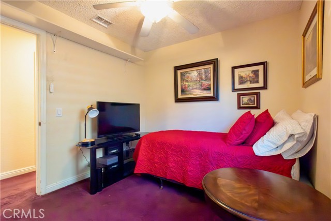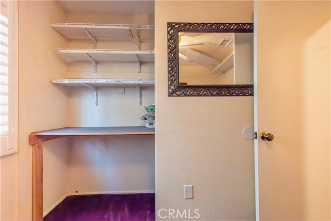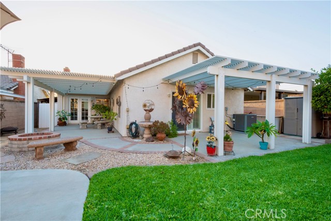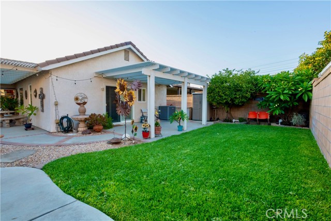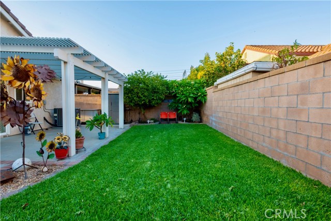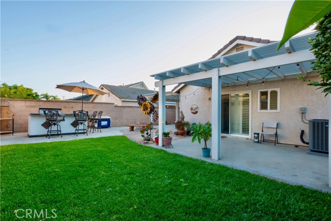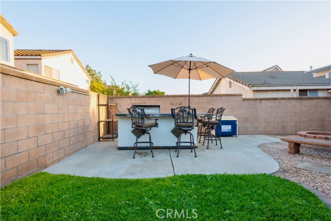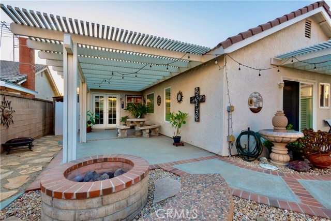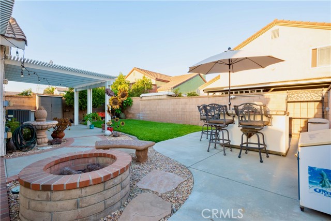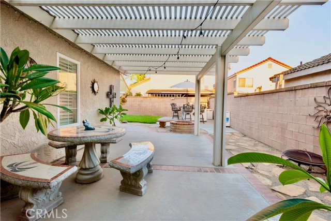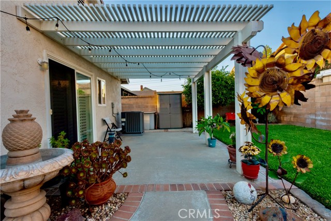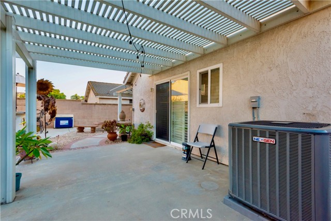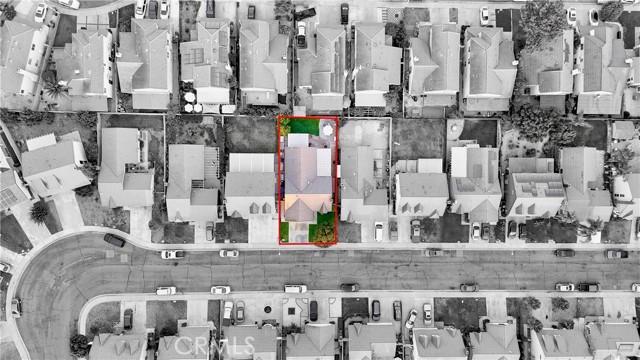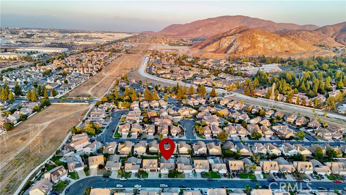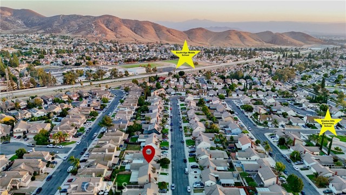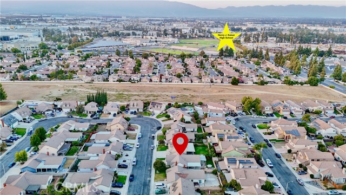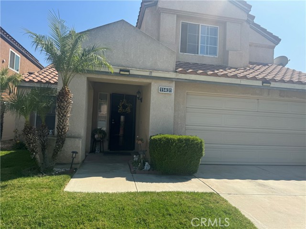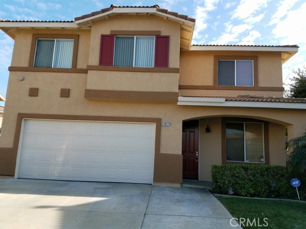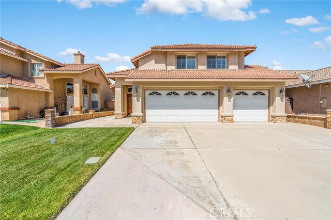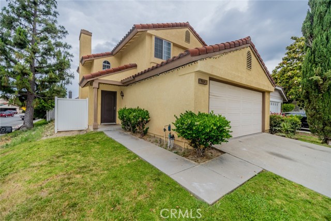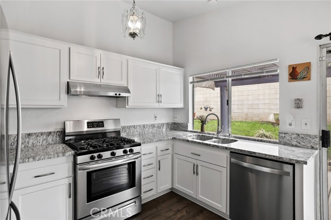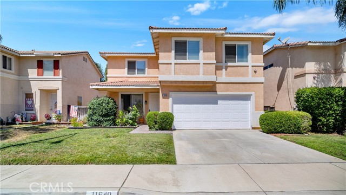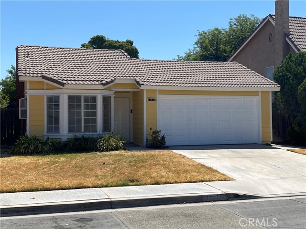11461 Larchwood Drive
Fontana, CA 92337
Sold
Rare opportunity to own this beautiful pristine home located in the desirable Southridge Community! This exceptional property is on the market for the first time since its construction, and it has been meticulously maintained by the same owners. The spacious backyard includes a built-in BBQ grill, bar stools, gas operated fire pit, concrete table and two pergolas, which make it perfect for entertaining. Located within walking distance to Shadow Hills Elementary, Southridge Middle School, and Henry J. Kaiser High School, this move-in ready home offers convenience and comfort. Several eateries and shopping centers are located nearby. Only six miles from Ontario Mills. This property is in a secluded block with minimal traffic, and it is centrally located between the 10, 15 and 60 freeways. Don’t miss this rare opportunity to own a home in such a desirable location. Schedule a viewing today!
PROPERTY INFORMATION
| MLS # | PW24197237 | Lot Size | 4,500 Sq. Ft. |
| HOA Fees | $0/Monthly | Property Type | Single Family Residence |
| Price | $ 574,900
Price Per SqFt: $ 496 |
DOM | 301 Days |
| Address | 11461 Larchwood Drive | Type | Residential |
| City | Fontana | Sq.Ft. | 1,159 Sq. Ft. |
| Postal Code | 92337 | Garage | 2 |
| County | San Bernardino | Year Built | 1986 |
| Bed / Bath | 4 / 2 | Parking | 4 |
| Built In | 1986 | Status | Closed |
| Sold Date | 2024-10-21 |
INTERIOR FEATURES
| Has Laundry | Yes |
| Laundry Information | Gas Dryer Hookup, In Garage, Washer Hookup |
| Has Fireplace | Yes |
| Fireplace Information | Living Room, Gas |
| Has Appliances | Yes |
| Kitchen Appliances | Barbecue, Dishwasher, Microwave, Refrigerator, Vented Exhaust Fan, Water Heater |
| Kitchen Information | Granite Counters |
| Kitchen Area | In Living Room |
| Has Heating | Yes |
| Heating Information | Central |
| Room Information | Kitchen, Living Room, Walk-In Closet |
| Has Cooling | Yes |
| Cooling Information | Central Air |
| Flooring Information | Carpet, Tile |
| InteriorFeatures Information | Block Walls, Built-in Features, Ceiling Fan(s), Granite Counters, Recessed Lighting |
| DoorFeatures | French Doors, Sliding Doors |
| EntryLocation | Front |
| Entry Level | 1 |
| WindowFeatures | Bay Window(s), Double Pane Windows, Plantation Shutters |
| SecuritySafety | Carbon Monoxide Detector(s), Smoke Detector(s), Wired for Alarm System |
| Bathroom Information | Shower, Double Sinks in Primary Bath, Exhaust fan(s) |
| Main Level Bedrooms | 1 |
| Main Level Bathrooms | 1 |
EXTERIOR FEATURES
| FoundationDetails | Slab |
| Has Pool | No |
| Pool | None |
| Has Patio | Yes |
| Patio | Patio, See Remarks |
| Has Fence | Yes |
| Fencing | Block |
| Has Sprinklers | Yes |
WALKSCORE
MAP
MORTGAGE CALCULATOR
- Principal & Interest:
- Property Tax: $613
- Home Insurance:$119
- HOA Fees:$0
- Mortgage Insurance:
PRICE HISTORY
| Date | Event | Price |
| 10/21/2024 | Sold | $574,900 |
| 09/22/2024 | Listed | $574,900 |

Topfind Realty
REALTOR®
(844)-333-8033
Questions? Contact today.
Interested in buying or selling a home similar to 11461 Larchwood Drive?
Fontana Similar Properties
Listing provided courtesy of Jaime Orozco, Keller Williams Beverly Hills. Based on information from California Regional Multiple Listing Service, Inc. as of #Date#. This information is for your personal, non-commercial use and may not be used for any purpose other than to identify prospective properties you may be interested in purchasing. Display of MLS data is usually deemed reliable but is NOT guaranteed accurate by the MLS. Buyers are responsible for verifying the accuracy of all information and should investigate the data themselves or retain appropriate professionals. Information from sources other than the Listing Agent may have been included in the MLS data. Unless otherwise specified in writing, Broker/Agent has not and will not verify any information obtained from other sources. The Broker/Agent providing the information contained herein may or may not have been the Listing and/or Selling Agent.
