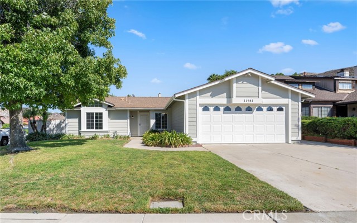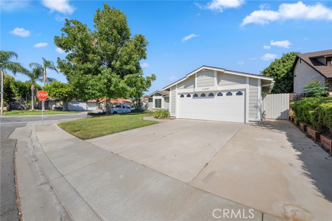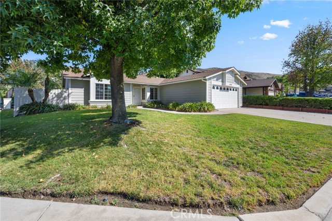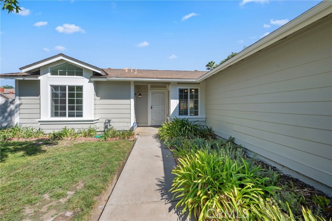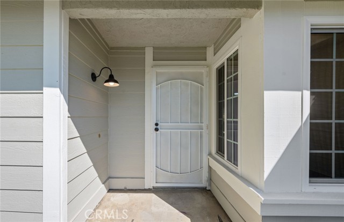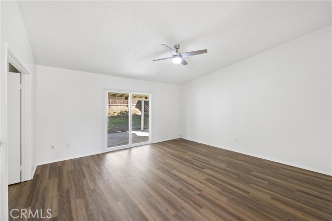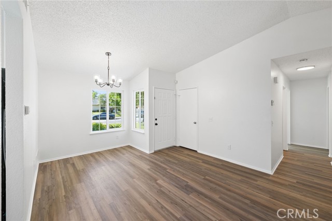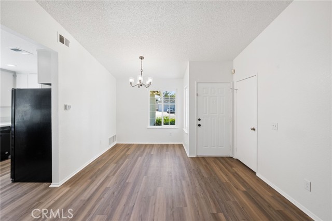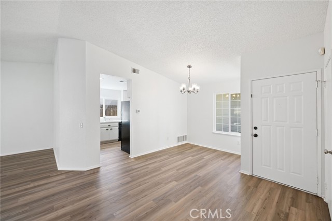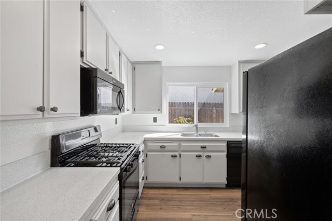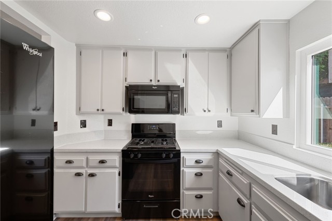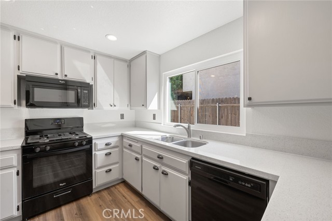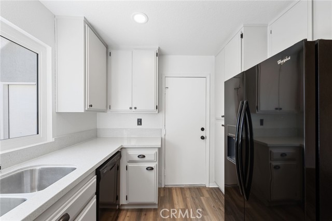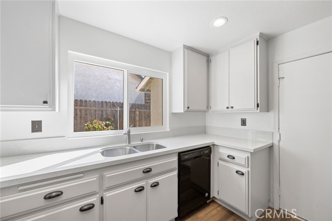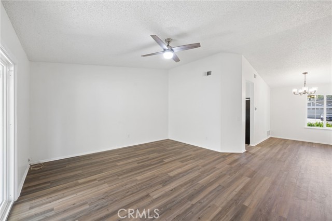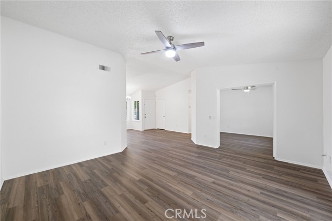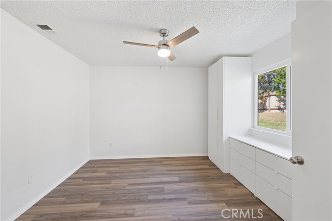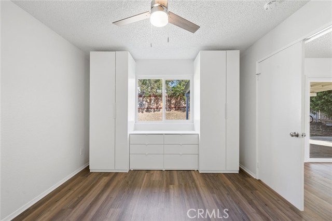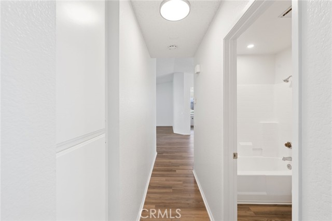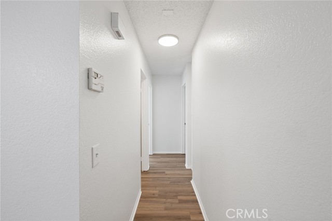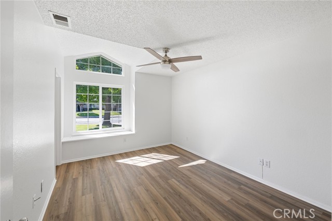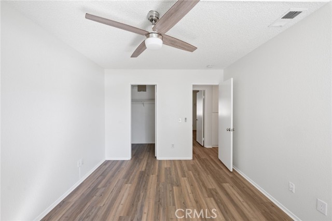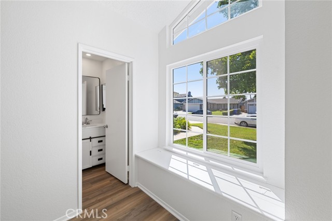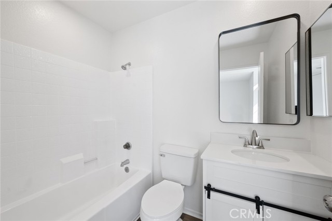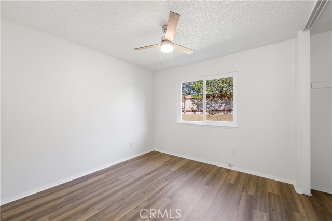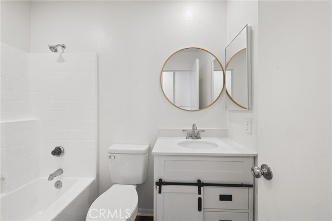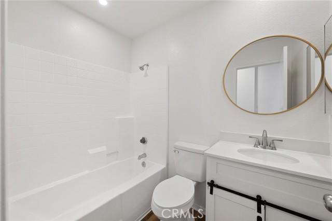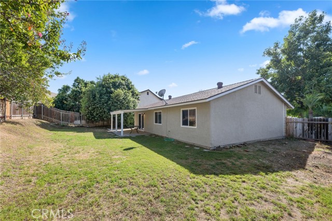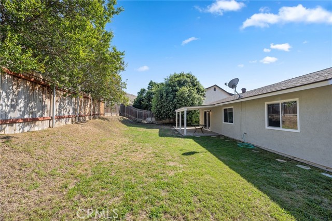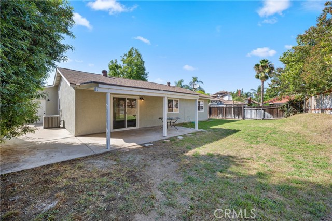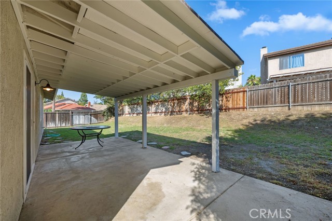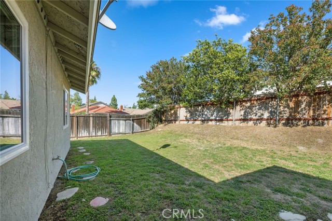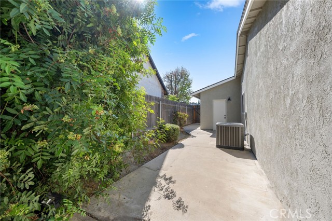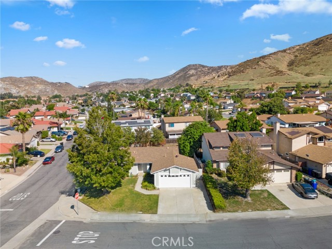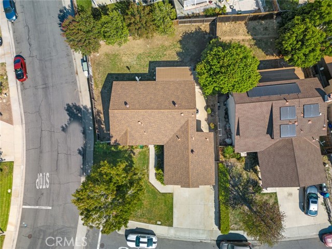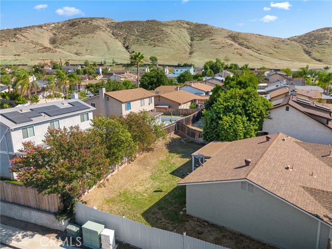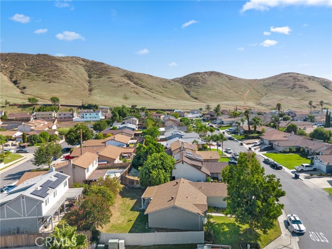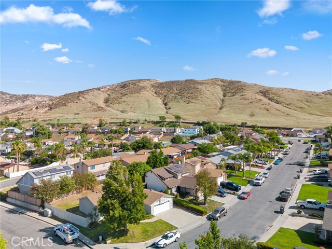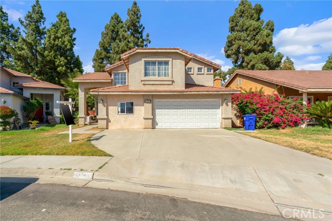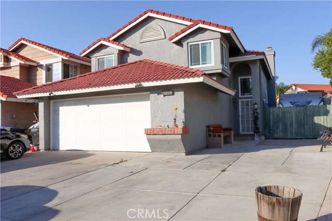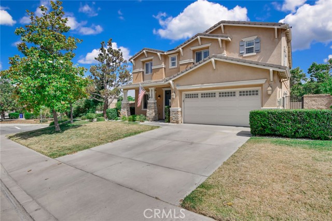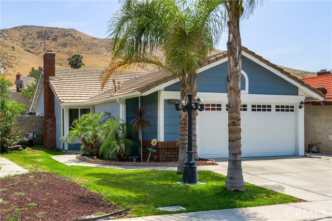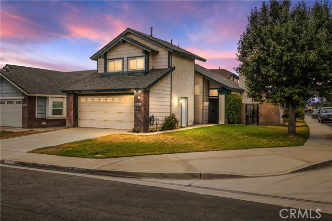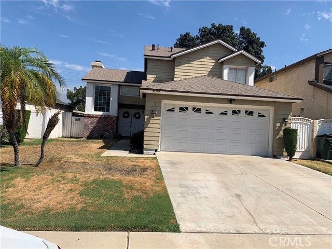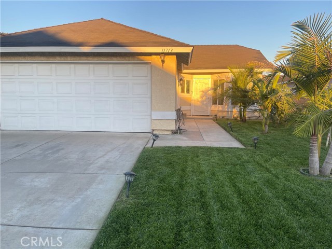11981 Kenwood Drive
Fontana, CA 92337
Sold
If "Perfect Starter Home" was a listing, it would be 11981 Kenwood Dr. The beautifully landscaped front yard welcomes you into a cozy entrance with luxury vinyl flooring throughout, and abundance of natural light. This open layout single level floor-plan provides effortless access between the kitchen, dining area, living room, bedrooms and the large and private backyard, making cooking and entertaining a breeze. The kitchen includes quartz countertops, all appliances and ample cabinet storage with direct access to your very own 2 car spacious garage. The master bedroom offers space and abundance of natural light, a walk-in closet, new ceiling fan, and a remodeled bathroom. The 2nd bedroom next door include brand new ceiling fan, large sliding doors closet and views of the backyard. The hallway bathroom was completely renovated as well. The 3rd bedroom off the living room offers space, new ceiling fan, views of the backyard, and all new built in closet space and cabinetry, perfect room to be used as either a bedroom, office, guest room, or nursery. Your very own backyard offers privacy and space to relax and enjoy peace and tranquility. Additional upgrades to this home include new exterior and interior paint throughout, brand new windows. Conveniently located near schools, dining and entertainment, Jurupa Hills regional park, and freeways. You Don't Want To Miss Out On This Home!
PROPERTY INFORMATION
| MLS # | OC23168927 | Lot Size | 6,000 Sq. Ft. |
| HOA Fees | $0/Monthly | Property Type | Single Family Residence |
| Price | $ 514,900
Price Per SqFt: $ 438 |
DOM | 682 Days |
| Address | 11981 Kenwood Drive | Type | Residential |
| City | Fontana | Sq.Ft. | 1,176 Sq. Ft. |
| Postal Code | 92337 | Garage | 2 |
| County | San Bernardino | Year Built | 1986 |
| Bed / Bath | 3 / 2 | Parking | 2 |
| Built In | 1986 | Status | Closed |
| Sold Date | 2023-10-13 |
INTERIOR FEATURES
| Has Laundry | Yes |
| Laundry Information | In Garage |
| Has Fireplace | No |
| Fireplace Information | None |
| Has Appliances | Yes |
| Kitchen Appliances | Dishwasher, Gas Range, Microwave, Range Hood, Refrigerator, Water Heater |
| Kitchen Information | Quartz Counters, Remodeled Kitchen |
| Kitchen Area | Dining Room, In Living Room |
| Has Heating | Yes |
| Heating Information | Central |
| Room Information | Kitchen, Living Room |
| Has Cooling | Yes |
| Cooling Information | Central Air |
| Flooring Information | Vinyl |
| InteriorFeatures Information | Ceiling Fan(s), Quartz Counters |
| EntryLocation | ground |
| Entry Level | 0 |
| Has Spa | No |
| SpaDescription | None |
| WindowFeatures | Double Pane Windows |
| Bathroom Information | Bathtub, Shower in Tub, Remodeled, Upgraded |
| Main Level Bedrooms | 3 |
| Main Level Bathrooms | 2 |
EXTERIOR FEATURES
| Roof | Shingle |
| Has Pool | No |
| Pool | None |
| Has Patio | Yes |
| Patio | Covered, Patio |
WALKSCORE
MAP
MORTGAGE CALCULATOR
- Principal & Interest:
- Property Tax: $549
- Home Insurance:$119
- HOA Fees:$0
- Mortgage Insurance:
PRICE HISTORY
| Date | Event | Price |
| 10/13/2023 | Sold | $545,000 |
| 09/08/2023 | Sold | $514,900 |

Topfind Realty
REALTOR®
(844)-333-8033
Questions? Contact today.
Interested in buying or selling a home similar to 11981 Kenwood Drive?
Fontana Similar Properties
Listing provided courtesy of Alexander Kolominsky, Balboa Real Estate, Inc. Based on information from California Regional Multiple Listing Service, Inc. as of #Date#. This information is for your personal, non-commercial use and may not be used for any purpose other than to identify prospective properties you may be interested in purchasing. Display of MLS data is usually deemed reliable but is NOT guaranteed accurate by the MLS. Buyers are responsible for verifying the accuracy of all information and should investigate the data themselves or retain appropriate professionals. Information from sources other than the Listing Agent may have been included in the MLS data. Unless otherwise specified in writing, Broker/Agent has not and will not verify any information obtained from other sources. The Broker/Agent providing the information contained herein may or may not have been the Listing and/or Selling Agent.
