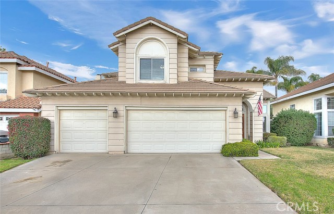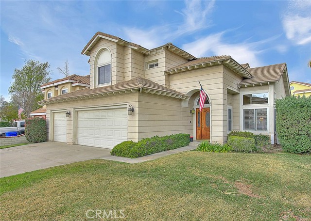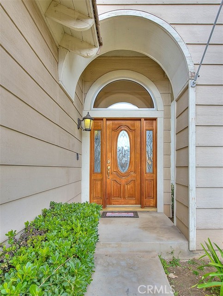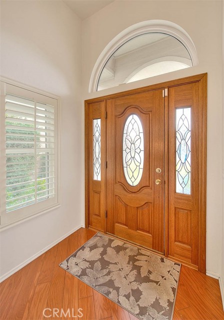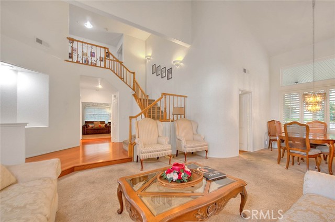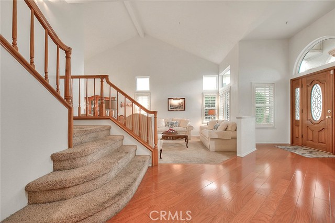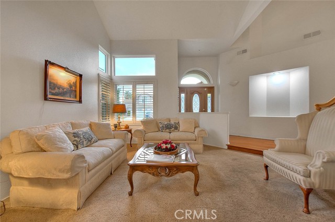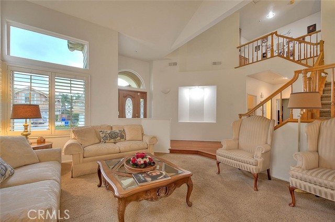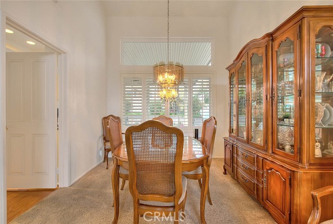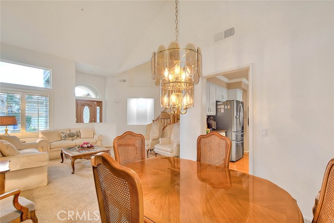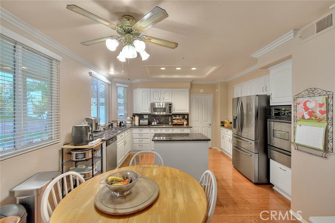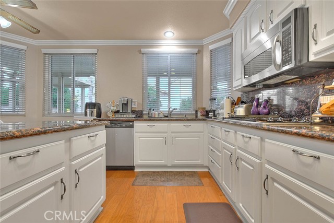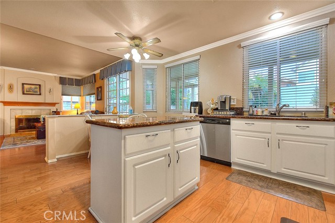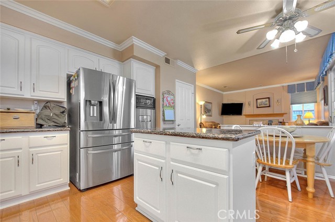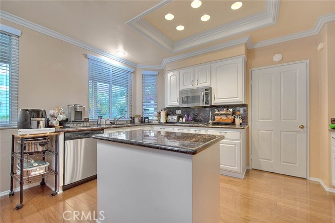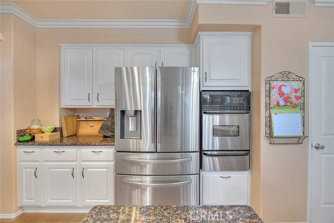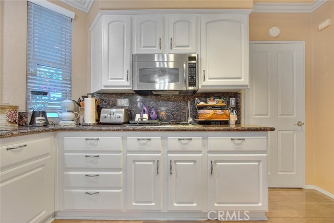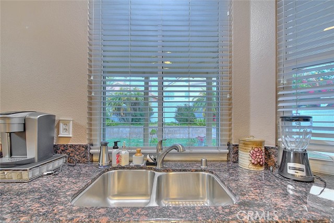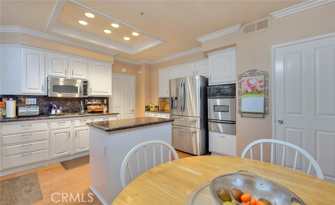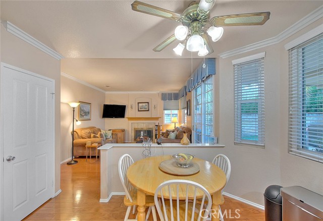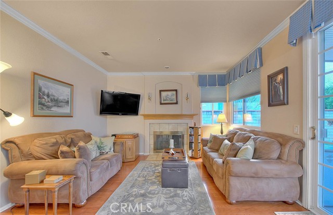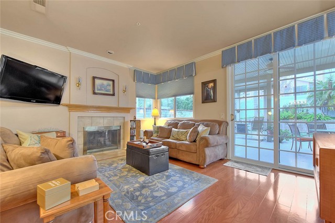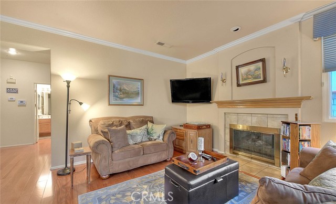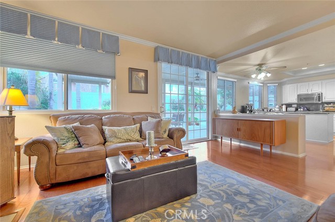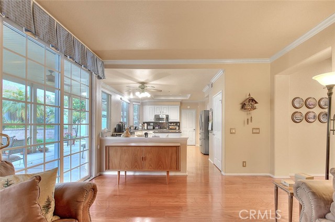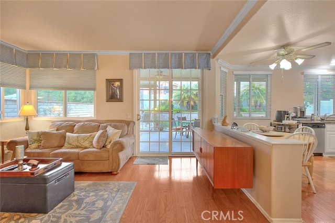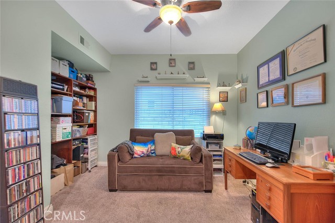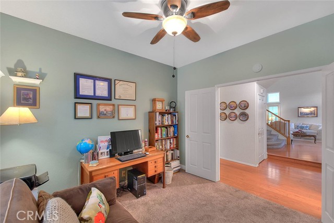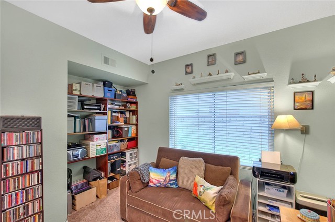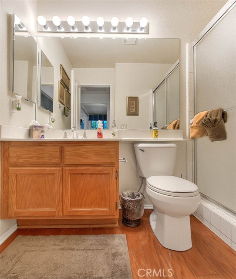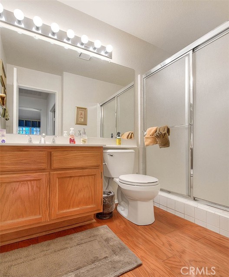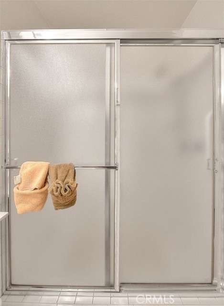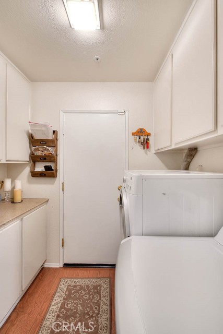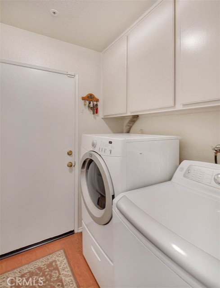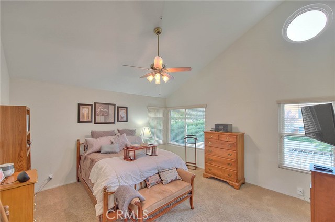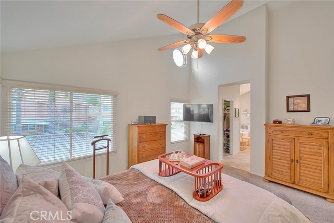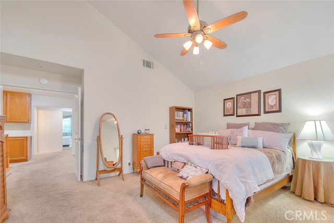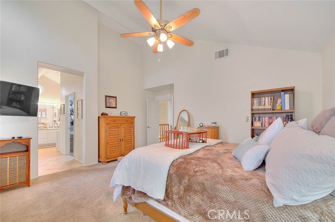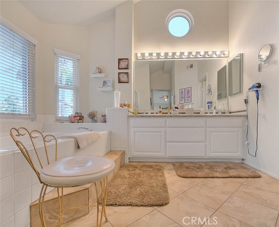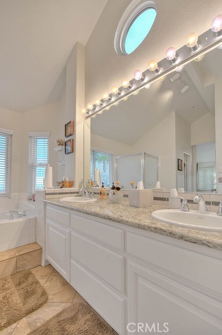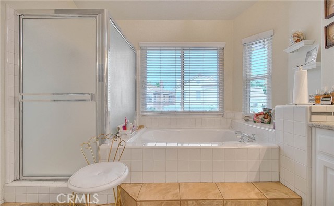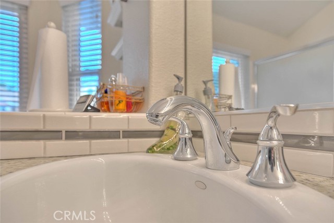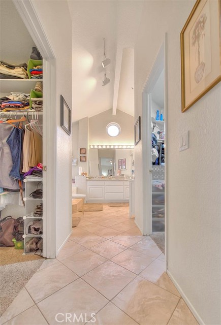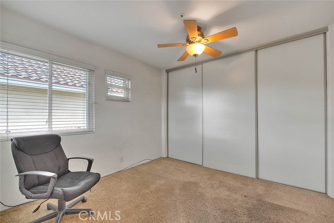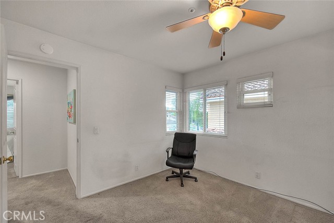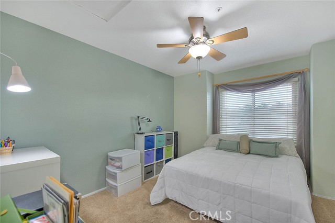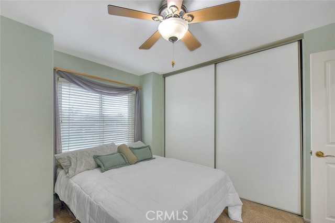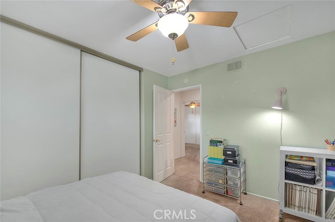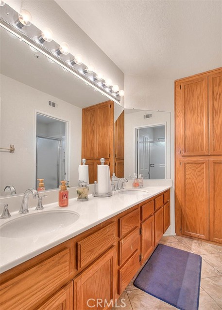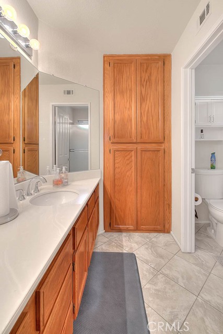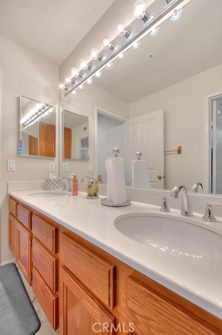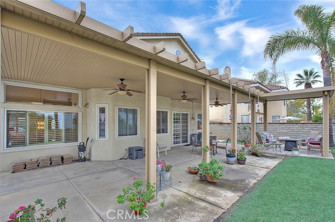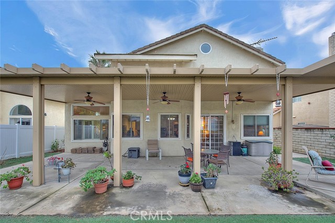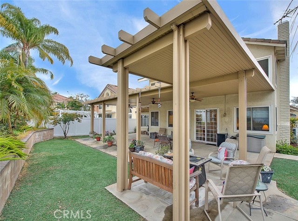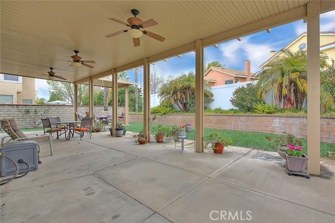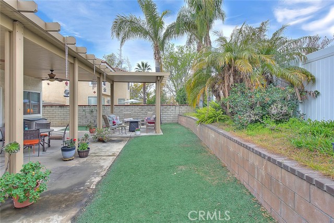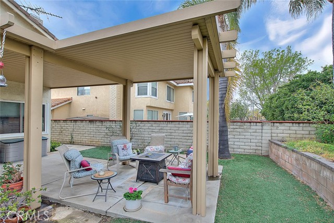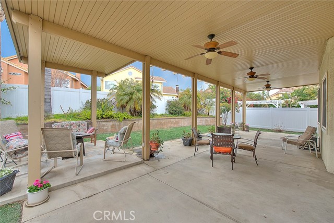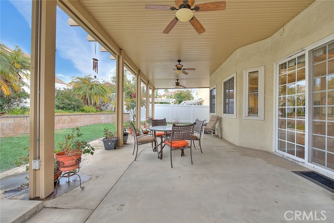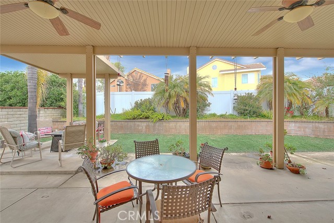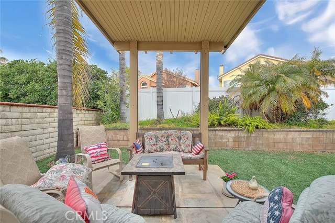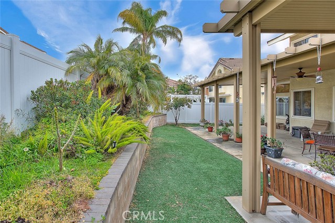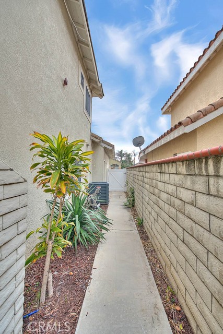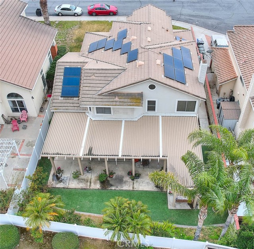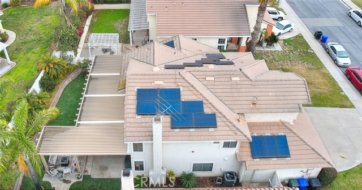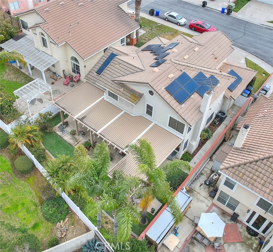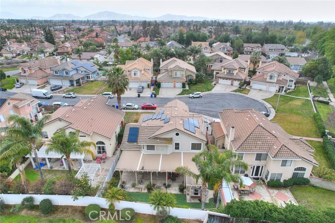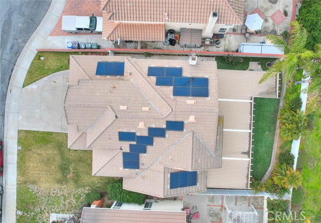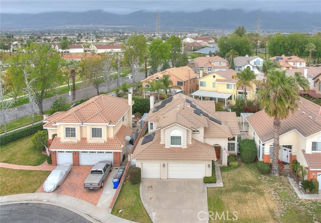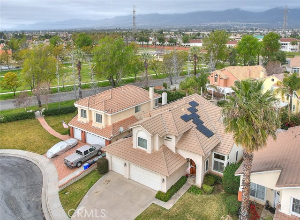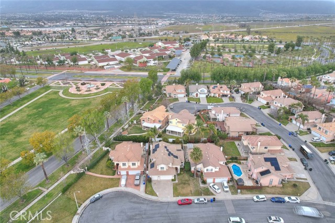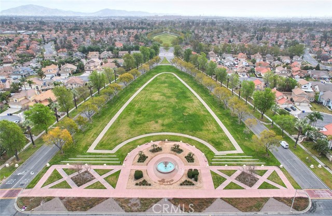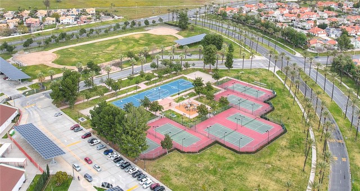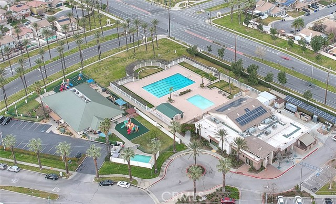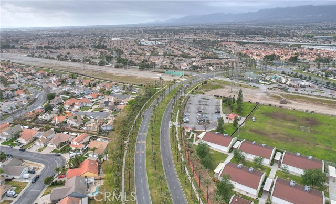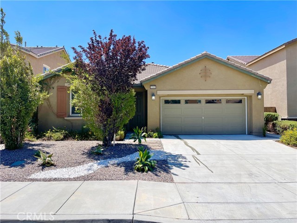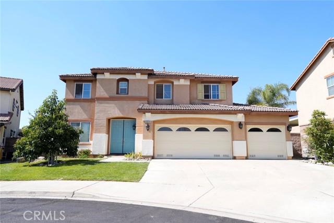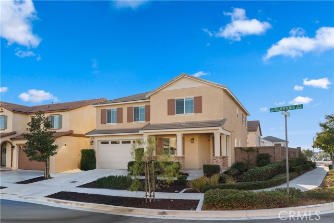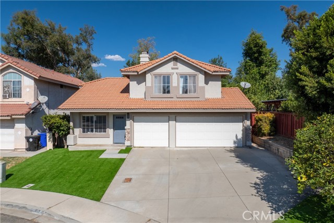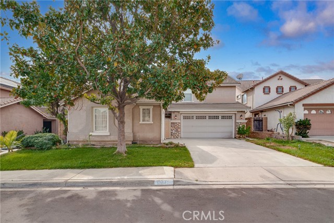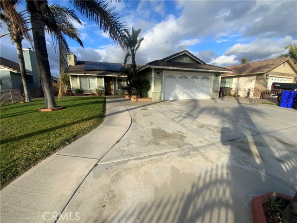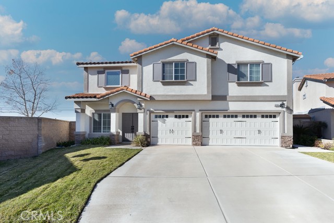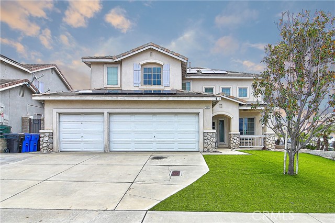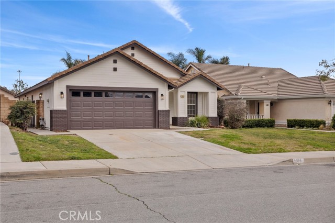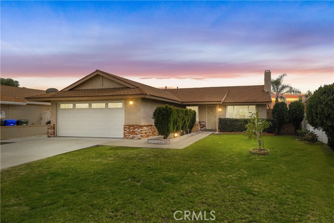14024 Oxford Street
Fontana, CA 92336
Sold
Look no further this is the home for you in Village of Heritage located on a peaceful cul-de-sac! This home is turnkey with so many great features that won’t go unnoticed. The beautiful wood entry door welcomes you into the formal living room and dining that feature high ceilings, lots of natural lighting, and wood shutter that cover the energy efficient windows. From there you can venture into the remodeled kitchen that opens up to the family room with a warm and cozy fireplace. The tour doesn’t stop there you can venture out the sliding glass door into the beautifully landscaped backyard that features a large covered Alumiwood patio cover with three ceiling fans, artificial turf for easy yard maintenance and water savings, the fire pit will keep you warm, and newer vinyl fencing. Plenty of room for entertaining or just relaxing and enjoying your backyard living. Something you don’t want to miss is the downstairs bedroom and full bath and laundry room with direct access to the garage. As you entered the home your eyes were drawn to elegant stair case that leads to 3 more bedrooms and 2 full baths. Primary bedroom has a view of the San Bernardino mountains, primary bath features double sinks separate shower and relaxing soaking tub. Solar provides low cost energy. Other great upgrades – wood floors, crown and base moldings, shutters, and whole house fan. Great location for easy access to shopping at Victoria Gardens, excellent dining, and easy access to local freeways. Come by and take a look it is time to call this home.
PROPERTY INFORMATION
| MLS # | CV23026876 | Lot Size | 6,000 Sq. Ft. |
| HOA Fees | $0/Monthly | Property Type | Single Family Residence |
| Price | $ 725,000
Price Per SqFt: $ 323 |
DOM | 917 Days |
| Address | 14024 Oxford Street | Type | Residential |
| City | Fontana | Sq.Ft. | 2,245 Sq. Ft. |
| Postal Code | 92336 | Garage | 3 |
| County | San Bernardino | Year Built | 1990 |
| Bed / Bath | 4 / 3 | Parking | 3 |
| Built In | 1990 | Status | Closed |
| Sold Date | 2023-03-27 |
INTERIOR FEATURES
| Has Laundry | Yes |
| Laundry Information | Individual Room, Inside |
| Has Fireplace | Yes |
| Fireplace Information | Family Room |
| Has Appliances | Yes |
| Kitchen Appliances | Dishwasher, Disposal |
| Kitchen Information | Remodeled Kitchen |
| Kitchen Area | Dining Room |
| Has Heating | Yes |
| Heating Information | Central |
| Room Information | Family Room, Formal Entry, Foyer, Kitchen, Laundry, Living Room, Main Floor Bedroom, Primary Bathroom, Primary Bedroom, Primary Suite, Separate Family Room, Walk-In Pantry |
| Has Cooling | Yes |
| Cooling Information | Central Air |
| InteriorFeatures Information | Crown Molding |
| DoorFeatures | Sliding Doors |
| Has Spa | No |
| SpaDescription | None |
| WindowFeatures | ENERGY STAR Qualified Windows, Shutters |
| Bathroom Information | Bathtub, Double sinks in bath(s), Double Sinks in Primary Bath, Main Floor Full Bath |
| Main Level Bedrooms | 1 |
| Main Level Bathrooms | 1 |
EXTERIOR FEATURES
| FoundationDetails | Slab |
| Roof | Tile |
| Has Pool | No |
| Pool | None |
| Has Patio | Yes |
| Patio | Concrete, Covered, Slab |
WALKSCORE
MAP
MORTGAGE CALCULATOR
- Principal & Interest:
- Property Tax: $773
- Home Insurance:$119
- HOA Fees:$0
- Mortgage Insurance:
PRICE HISTORY
| Date | Event | Price |
| 03/27/2023 | Sold | $700,000 |
| 02/24/2023 | Pending | $725,000 |
| 02/16/2023 | Listed | $725,000 |

Topfind Realty
REALTOR®
(844)-333-8033
Questions? Contact today.
Interested in buying or selling a home similar to 14024 Oxford Street?
Fontana Similar Properties
Listing provided courtesy of Kimberlee Pelletier, REALTY WORLD ALL STARS. Based on information from California Regional Multiple Listing Service, Inc. as of #Date#. This information is for your personal, non-commercial use and may not be used for any purpose other than to identify prospective properties you may be interested in purchasing. Display of MLS data is usually deemed reliable but is NOT guaranteed accurate by the MLS. Buyers are responsible for verifying the accuracy of all information and should investigate the data themselves or retain appropriate professionals. Information from sources other than the Listing Agent may have been included in the MLS data. Unless otherwise specified in writing, Broker/Agent has not and will not verify any information obtained from other sources. The Broker/Agent providing the information contained herein may or may not have been the Listing and/or Selling Agent.
