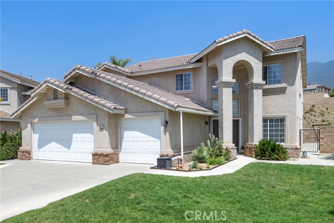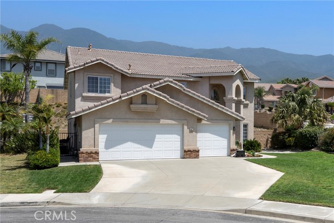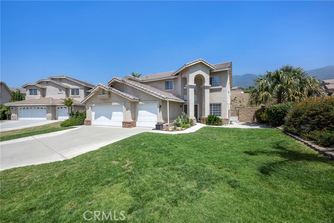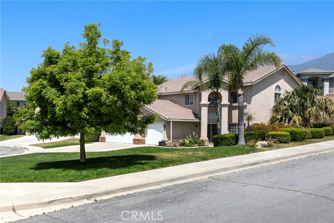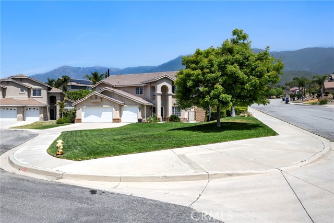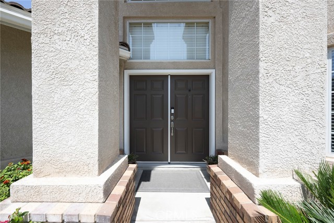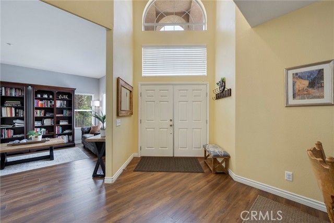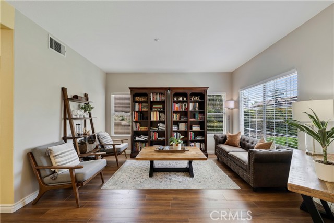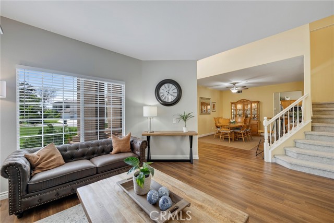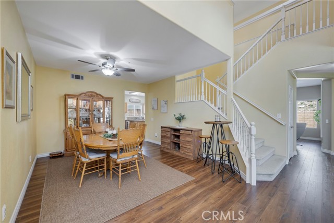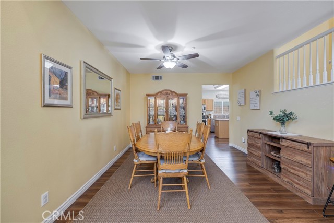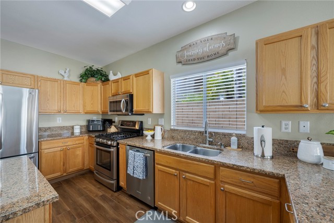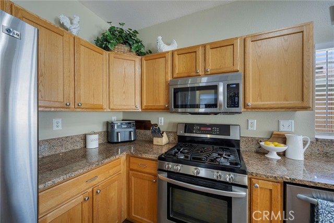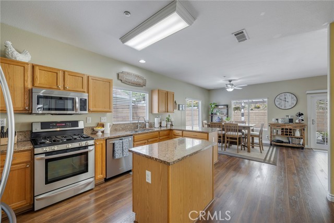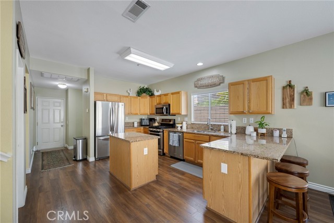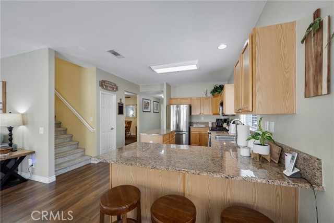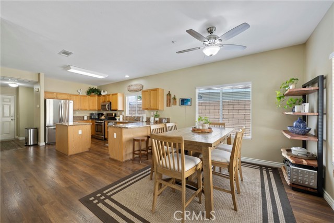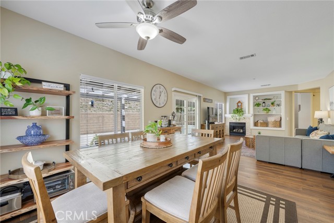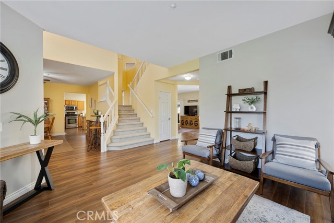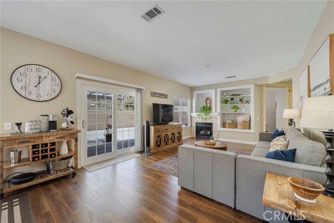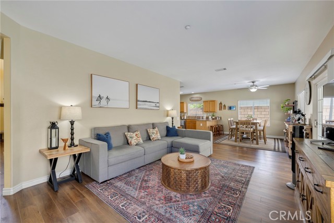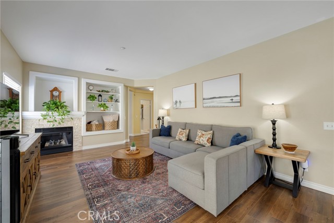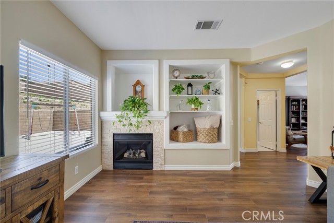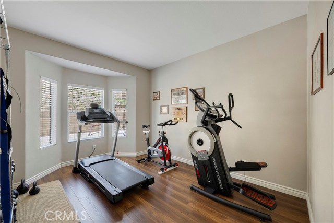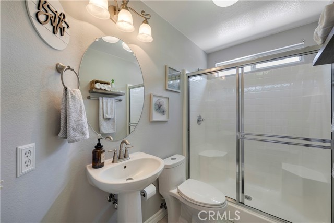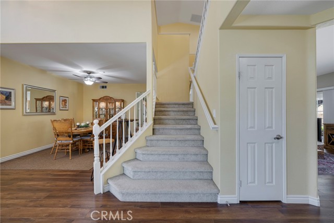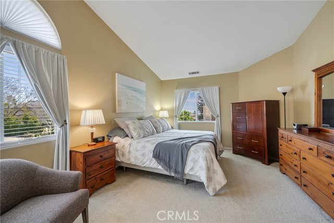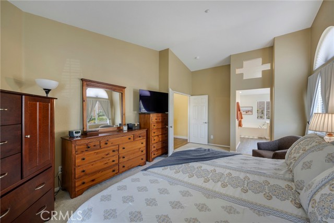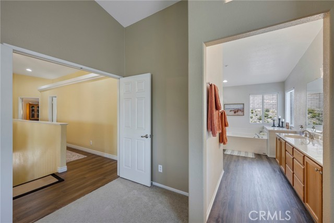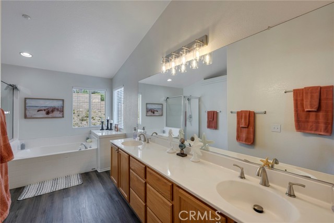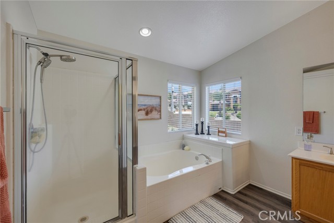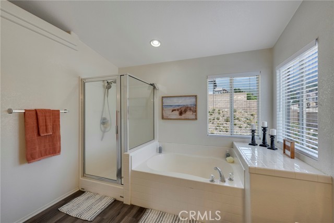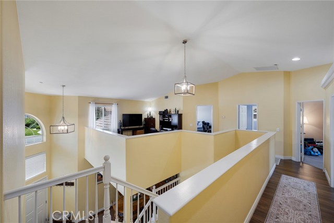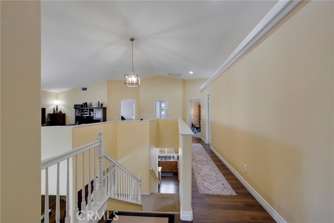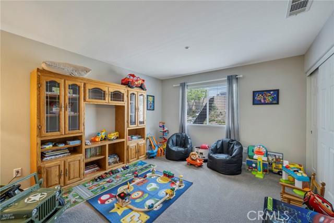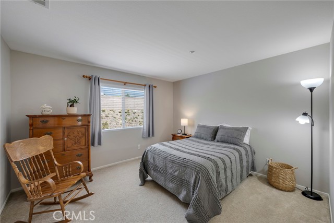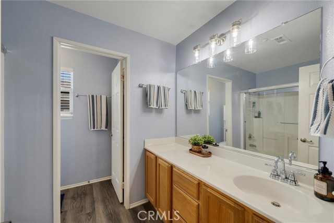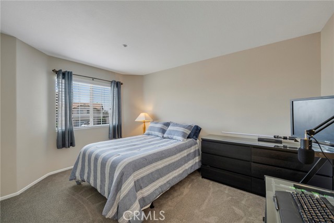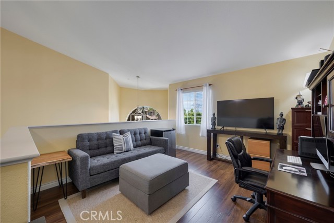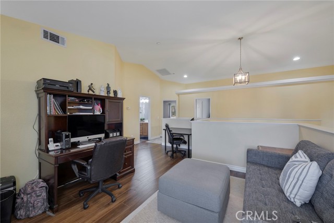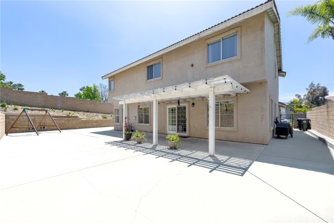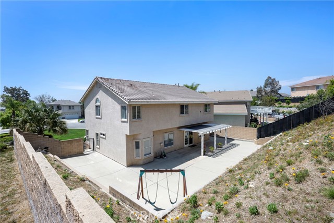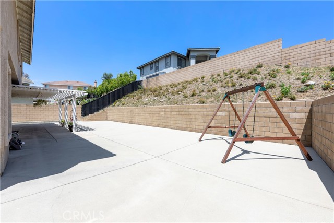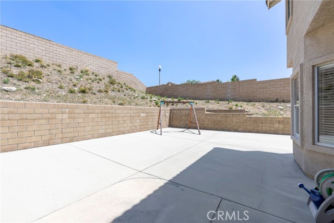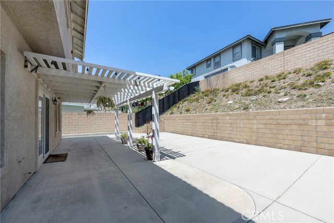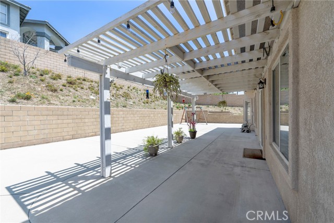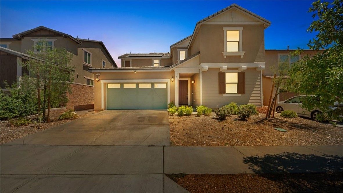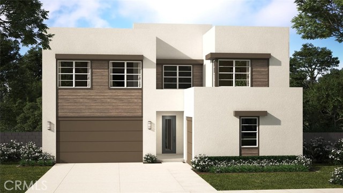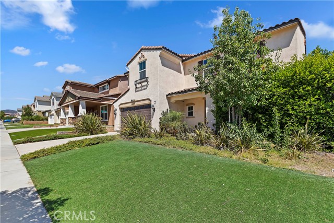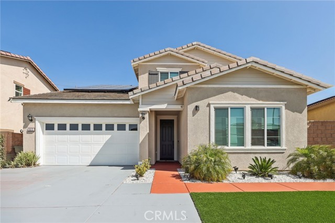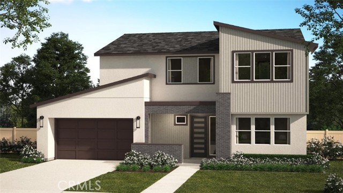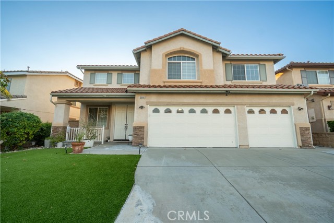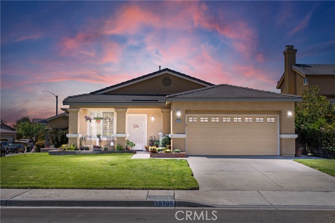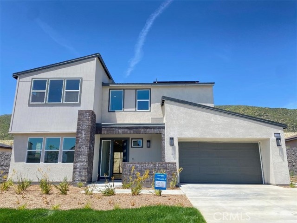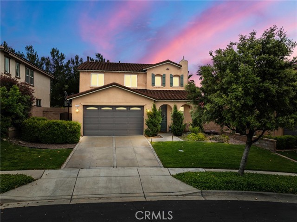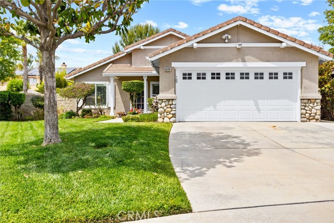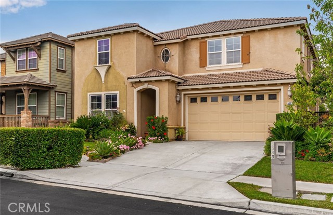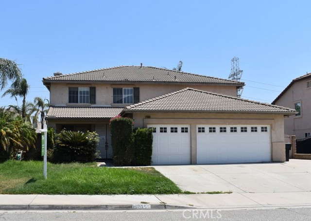14570 Calgary Circle
Fontana, CA 92336
Sold
What a Gem!! Gorgeous Home Nestled in the Foothills of Hunter's Ridge. Welcome to Your Dream Home! This Exceptional Corner Lot Property Sits at the End of a Serene Cul-De-Sac. This Home Features a Modern Open Floor Plan with Cathedral Ceilings, Double Staircase, Four Spacious Bedrooms and an Office. Upon Entry Your Greeted by Double Door Entry Which Leads to a Dining/Living Room. The Gourmet Kitchen has Granite Countertops, Island, Breakfast Bar, Stainless Steel Appliances, and Walk in Pantry. The Family Room is Great for Gatherings with an Upgraded Travertine Fireplace. The Office is Conveniently Located Downstairs Next to a Downstairs Bathroom with a Shower. The Large and Airy Upstairs Features Four Bedrooms and a Nice Open Loft. Beautiful Mountain Views. Additional Highlights of this Home Include: Ceiling Fans, Interior Paint, Upgraded Baseboards, Upgraded Laminate Floors, White Blinds, Some Upgrades to the Bathrooms, The Large Backyard has a Covered Patio and is Great for Entertaining. Prestigious Etiwanda School District. This Home is a Must See!!
PROPERTY INFORMATION
| MLS # | CV24108126 | Lot Size | 12,140 Sq. Ft. |
| HOA Fees | $0/Monthly | Property Type | Single Family Residence |
| Price | $ 859,900
Price Per SqFt: $ 283 |
DOM | 452 Days |
| Address | 14570 Calgary Circle | Type | Residential |
| City | Fontana | Sq.Ft. | 3,036 Sq. Ft. |
| Postal Code | 92336 | Garage | 3 |
| County | San Bernardino | Year Built | 1998 |
| Bed / Bath | 4 / 2 | Parking | 3 |
| Built In | 1998 | Status | Closed |
| Sold Date | 2024-07-23 |
INTERIOR FEATURES
| Has Laundry | Yes |
| Laundry Information | Individual Room |
| Has Fireplace | Yes |
| Fireplace Information | Family Room |
| Has Appliances | Yes |
| Kitchen Appliances | Dishwasher, Microwave |
| Kitchen Information | Granite Counters, Kitchen Island, Kitchen Open to Family Room, Walk-In Pantry |
| Kitchen Area | Breakfast Counter / Bar, Dining Room, In Kitchen |
| Has Heating | Yes |
| Heating Information | Central |
| Room Information | Entry, Family Room, Kitchen, Laundry, Living Room, Primary Bathroom, Primary Bedroom, Office, Walk-In Closet, Walk-In Pantry |
| Has Cooling | Yes |
| Cooling Information | Central Air |
| InteriorFeatures Information | 2 Staircases, Cathedral Ceiling(s), Ceiling Fan(s), Granite Counters, Open Floorplan, Pantry |
| DoorFeatures | Sliding Doors |
| EntryLocation | Main Floor |
| Entry Level | 1 |
| Has Spa | No |
| SpaDescription | None |
| WindowFeatures | Double Pane Windows |
| SecuritySafety | Carbon Monoxide Detector(s), Smoke Detector(s) |
| Bathroom Information | Bathtub, Shower, Double Sinks in Primary Bath, Walk-in shower |
| Main Level Bedrooms | 0 |
| Main Level Bathrooms | 1 |
EXTERIOR FEATURES
| Has Pool | No |
| Pool | None |
| Has Patio | Yes |
| Patio | Concrete, Covered |
WALKSCORE
MAP
MORTGAGE CALCULATOR
- Principal & Interest:
- Property Tax: $917
- Home Insurance:$119
- HOA Fees:$0
- Mortgage Insurance:
PRICE HISTORY
| Date | Event | Price |
| 06/21/2024 | Active Under Contract | $859,900 |
| 05/30/2024 | Listed | $859,900 |

Topfind Realty
REALTOR®
(844)-333-8033
Questions? Contact today.
Interested in buying or selling a home similar to 14570 Calgary Circle?
Fontana Similar Properties
Listing provided courtesy of Rosemarie Apodaca, COLDWELL BANKER BLACKSTONE RTY. Based on information from California Regional Multiple Listing Service, Inc. as of #Date#. This information is for your personal, non-commercial use and may not be used for any purpose other than to identify prospective properties you may be interested in purchasing. Display of MLS data is usually deemed reliable but is NOT guaranteed accurate by the MLS. Buyers are responsible for verifying the accuracy of all information and should investigate the data themselves or retain appropriate professionals. Information from sources other than the Listing Agent may have been included in the MLS data. Unless otherwise specified in writing, Broker/Agent has not and will not verify any information obtained from other sources. The Broker/Agent providing the information contained herein may or may not have been the Listing and/or Selling Agent.
