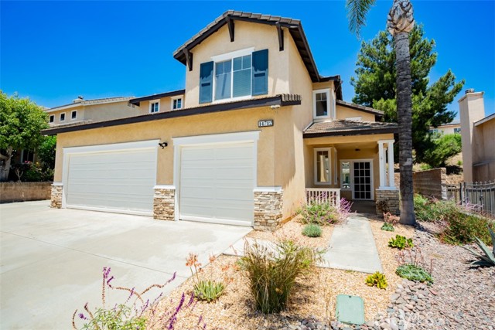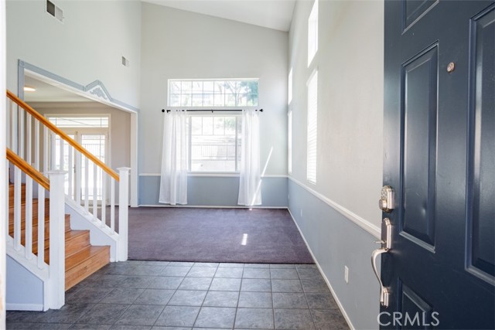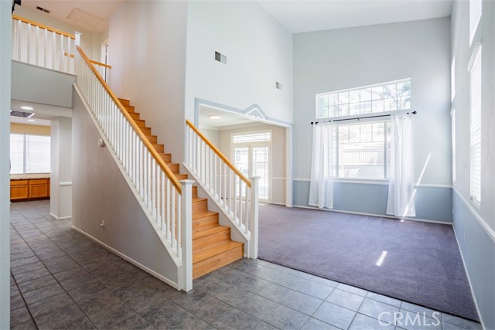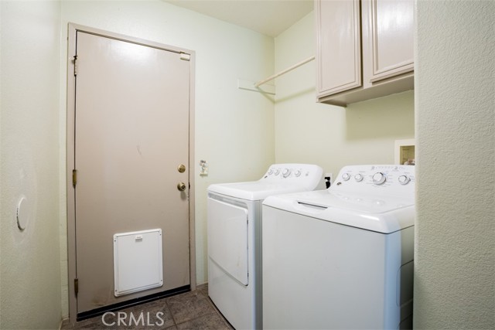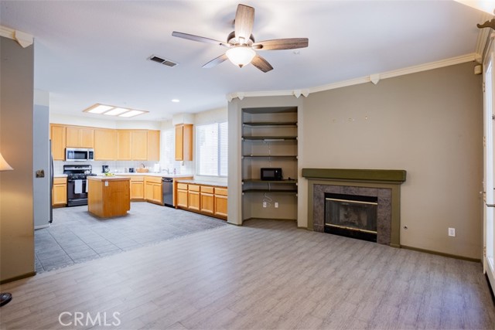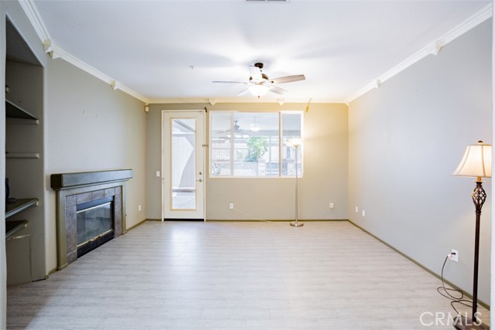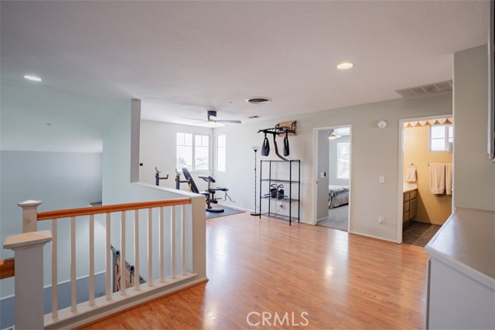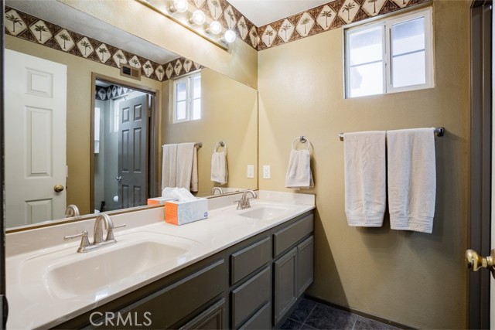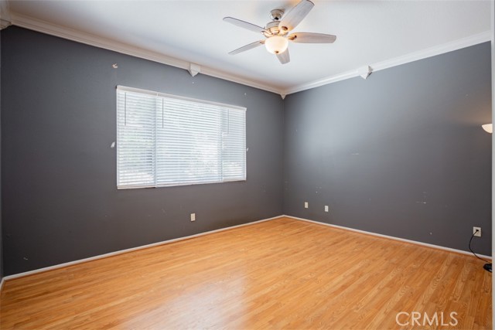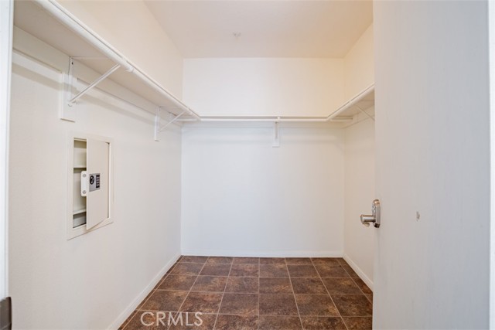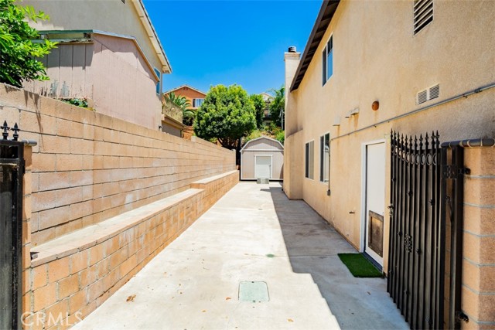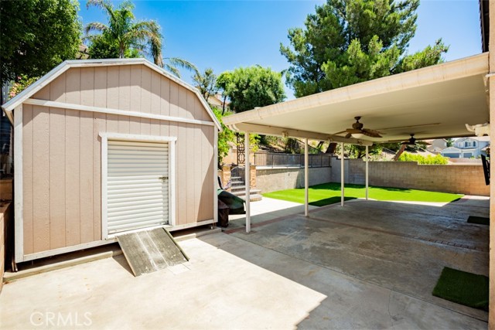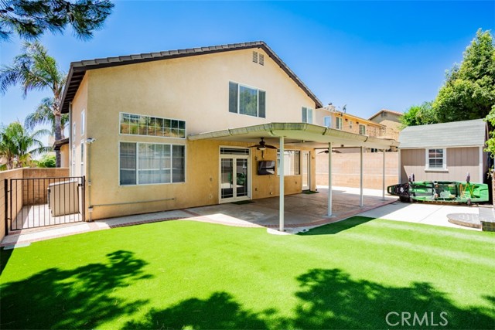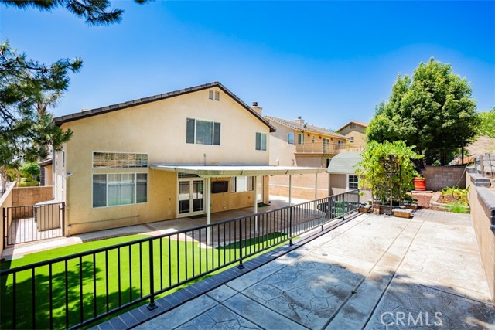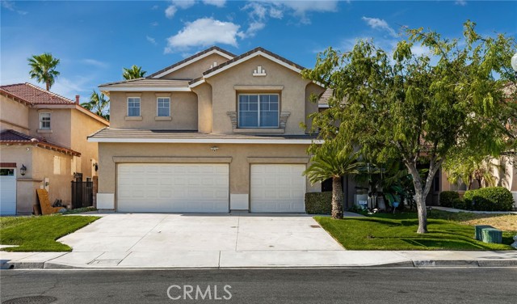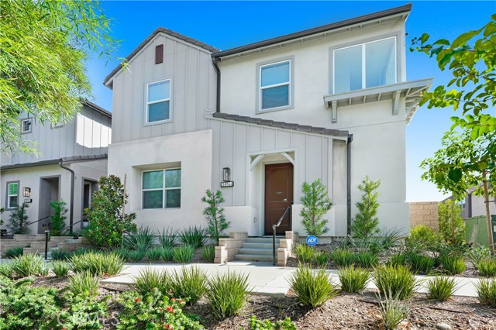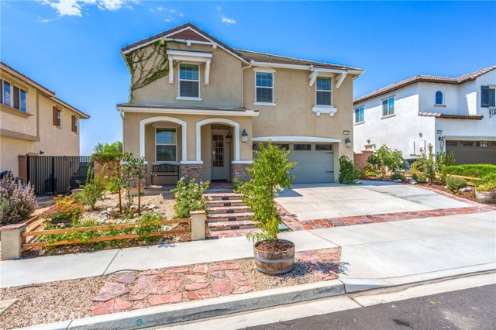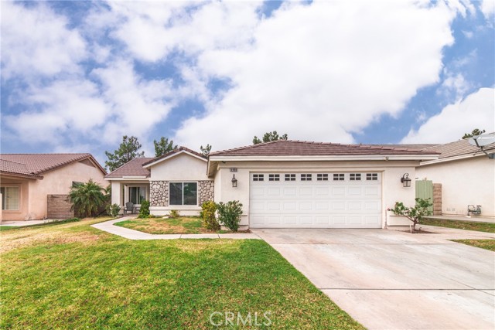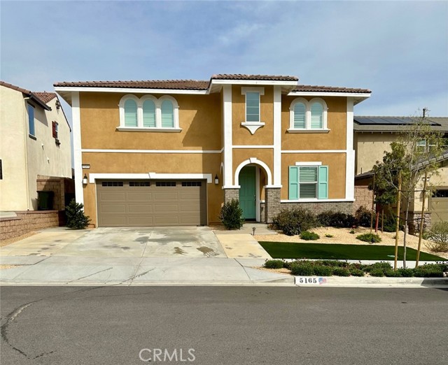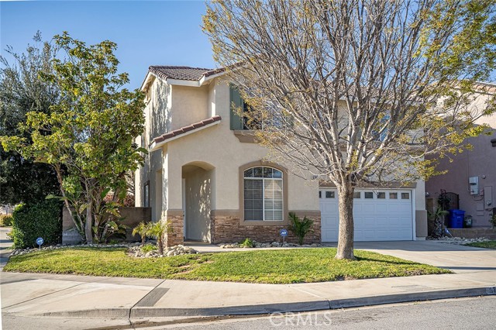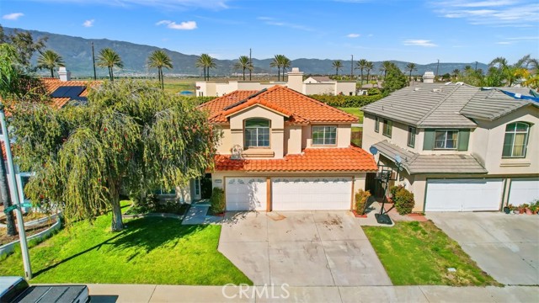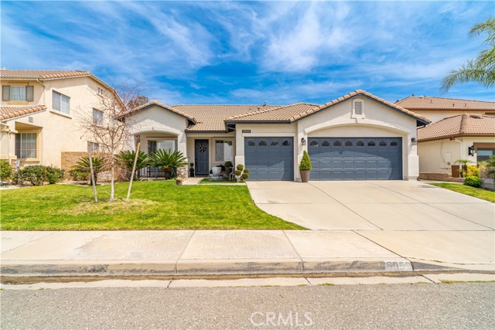14712 Alberta Lane
Fontana, CA 92336
Sold
This home has it all! Light and open floorplan with several flexible living areas, large RV parking with 30 amp hook up, storage building and huge backyard covered patio. The three living spaces include a combo living room / formal dining area which can also be used as one big family living space. The family room would also make the perfect family dining area. The bright open kitchen has lots of storage and a center island with electrical outlet and custom butcher block counter top. An additional loft / living area upstairs offers another flex space, perfect for an in home gym or kid play room. The loft area also includes abundant storage. Opening to the loft area are two spacious secondary bedrooms, one with a walk in closet, serviced by a hall bath with two sinks. The primary bedroom suite has high ceilings, a large ensuite bath with soaking tub, separate shower and dual sinks. Also a big walk in closet with built in safe. This home also has a home office with custom built ins on the main level as well as a dedicated laundry room. Front yard was recently landscaped to provide a beautiful and carefree environment with drought tolerant plants. The owners have added a large, pet friendly area of artificial turf adjacent to the huge covered patio. Dual HVAC system completes this comfortable home. Located in Hunters Ridge community so no HOA or Mello Roos!
PROPERTY INFORMATION
| MLS # | CV23121731 | Lot Size | 8,400 Sq. Ft. |
| HOA Fees | $0/Monthly | Property Type | Single Family Residence |
| Price | $ 708,000
Price Per SqFt: $ 296 |
DOM | 787 Days |
| Address | 14712 Alberta Lane | Type | Residential |
| City | Fontana | Sq.Ft. | 2,391 Sq. Ft. |
| Postal Code | 92336 | Garage | 3 |
| County | San Bernardino | Year Built | 1999 |
| Bed / Bath | 3 / 2 | Parking | 3 |
| Built In | 1999 | Status | Closed |
| Sold Date | 2023-08-16 |
INTERIOR FEATURES
| Has Laundry | Yes |
| Laundry Information | Dryer Included, Gas Dryer Hookup, Individual Room, Washer Included |
| Has Fireplace | Yes |
| Fireplace Information | Family Room |
| Has Appliances | Yes |
| Kitchen Appliances | Dishwasher, Gas Range, Microwave, Refrigerator, Self Cleaning Oven, Vented Exhaust Fan, Water Heater |
| Kitchen Information | Kitchen Island, Kitchen Open to Family Room, Tile Counters |
| Kitchen Area | Breakfast Nook, Family Kitchen, Dining Room |
| Has Heating | Yes |
| Heating Information | Central, Forced Air |
| Room Information | All Bedrooms Up, Family Room, Foyer, Kitchen, Laundry, Living Room, Loft, Primary Suite, Office, Separate Family Room, Walk-In Closet |
| Has Cooling | Yes |
| Cooling Information | Central Air, Dual |
| Flooring Information | Carpet, Tile |
| InteriorFeatures Information | Attic Fan, Block Walls, Cathedral Ceiling(s), Ceiling Fan(s), Ceramic Counters, Chair Railings, Crown Molding, High Ceilings, Open Floorplan, Pantry, Storage |
| EntryLocation | Front door |
| Entry Level | 1 |
| Has Spa | No |
| SpaDescription | None |
| WindowFeatures | Blinds, Double Pane Windows, Tinted Windows |
| SecuritySafety | Smoke Detector(s) |
| Bathroom Information | Bathtub, Shower in Tub, Double sinks in bath(s), Double Sinks in Primary Bath, Exhaust fan(s), Linen Closet/Storage, Privacy toilet door, Separate tub and shower, Soaking Tub, Walk-in shower |
| Main Level Bedrooms | 0 |
| Main Level Bathrooms | 1 |
EXTERIOR FEATURES
| FoundationDetails | Slab |
| Roof | Tile |
| Has Pool | No |
| Pool | None |
| Has Patio | Yes |
| Patio | Covered, Patio Open, Slab |
| Has Fence | Yes |
| Fencing | Block, Wrought Iron |
| Has Sprinklers | Yes |
WALKSCORE
MAP
MORTGAGE CALCULATOR
- Principal & Interest:
- Property Tax: $755
- Home Insurance:$119
- HOA Fees:$0
- Mortgage Insurance:
PRICE HISTORY
| Date | Event | Price |
| 07/18/2023 | Active Under Contract | $708,000 |
| 07/07/2023 | Listed | $708,000 |

Topfind Realty
REALTOR®
(844)-333-8033
Questions? Contact today.
Interested in buying or selling a home similar to 14712 Alberta Lane?
Fontana Similar Properties
Listing provided courtesy of Cheryl Knight, WHEELER STEFFEN SOTHEBY'S INT.. Based on information from California Regional Multiple Listing Service, Inc. as of #Date#. This information is for your personal, non-commercial use and may not be used for any purpose other than to identify prospective properties you may be interested in purchasing. Display of MLS data is usually deemed reliable but is NOT guaranteed accurate by the MLS. Buyers are responsible for verifying the accuracy of all information and should investigate the data themselves or retain appropriate professionals. Information from sources other than the Listing Agent may have been included in the MLS data. Unless otherwise specified in writing, Broker/Agent has not and will not verify any information obtained from other sources. The Broker/Agent providing the information contained herein may or may not have been the Listing and/or Selling Agent.
