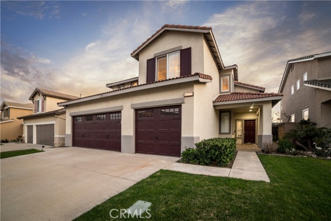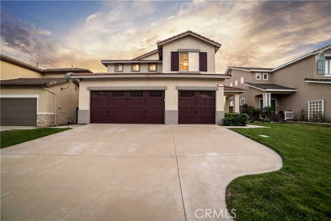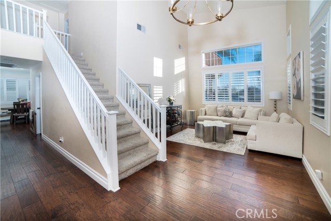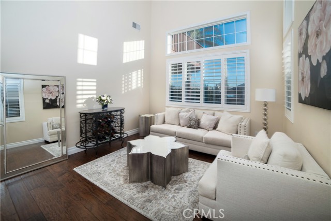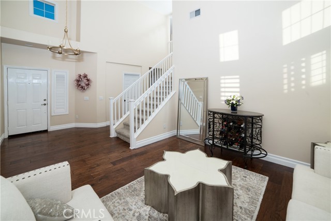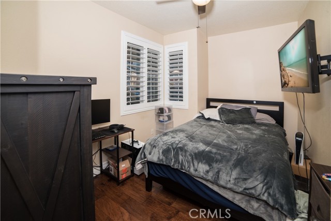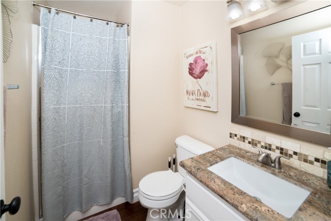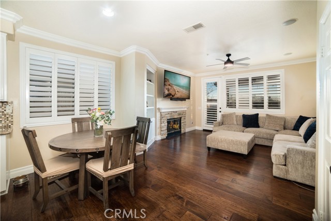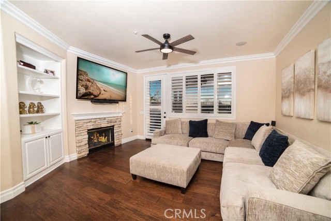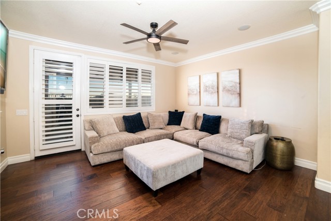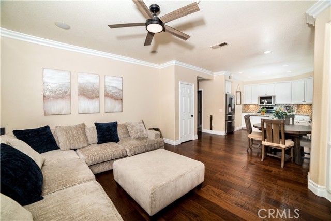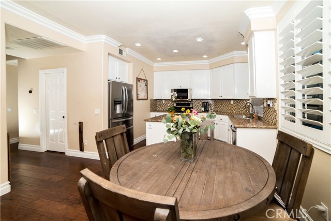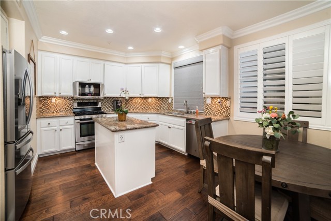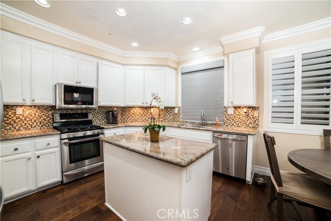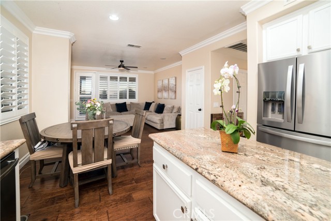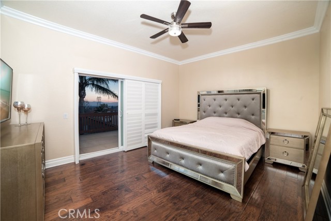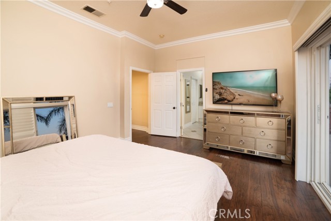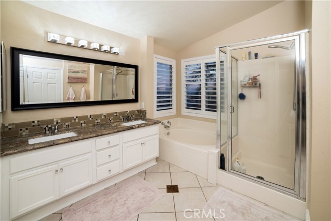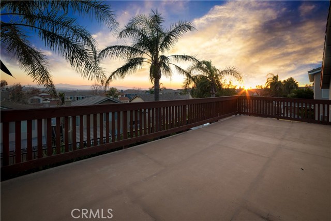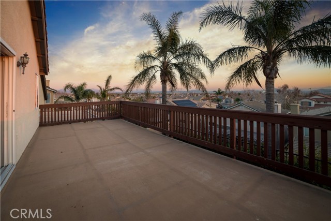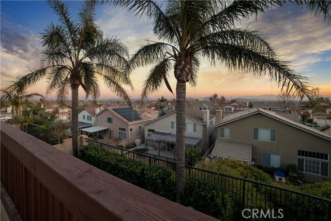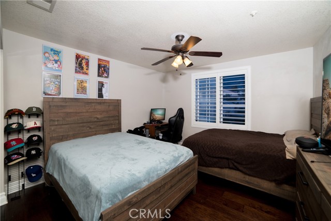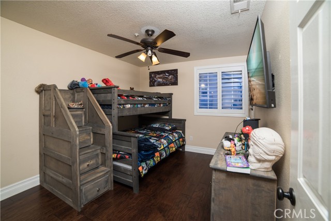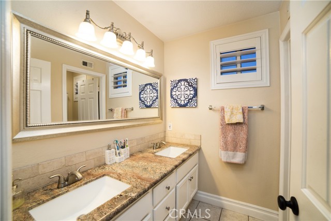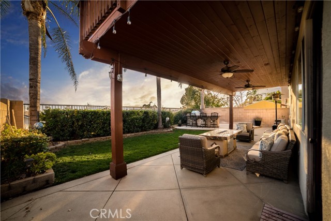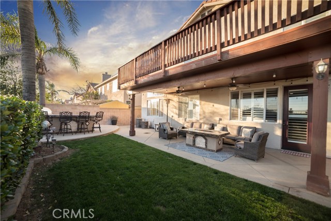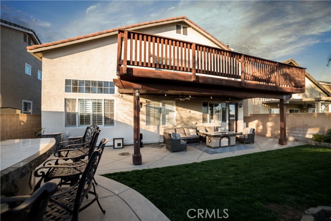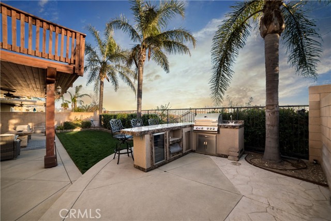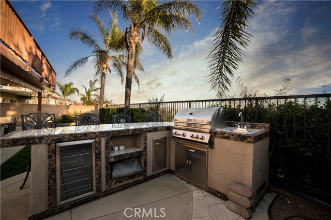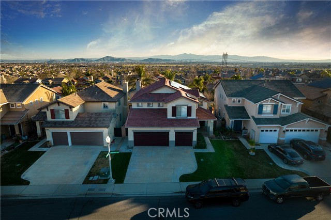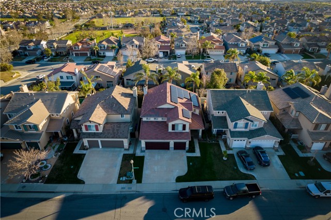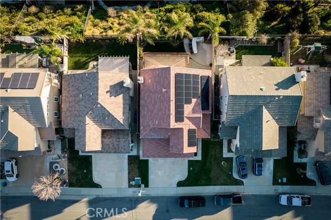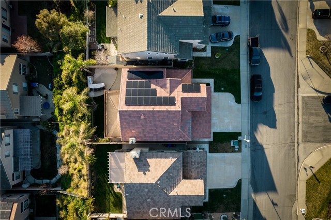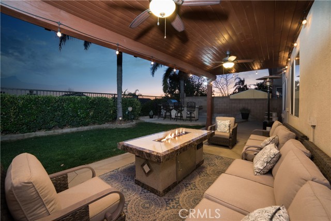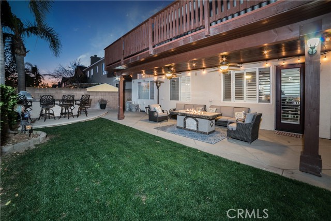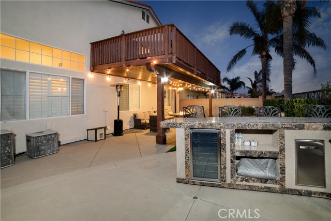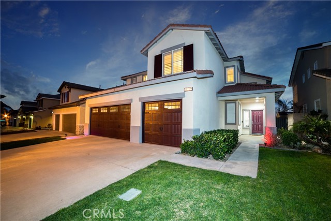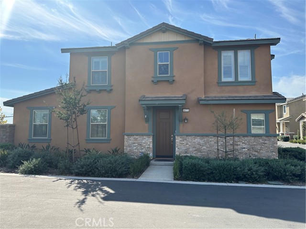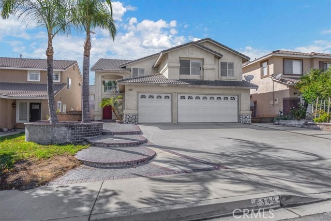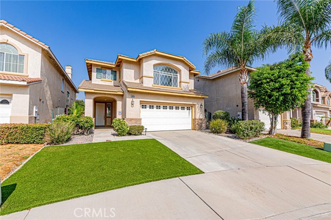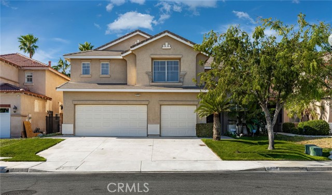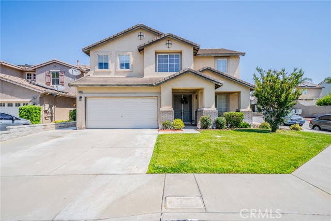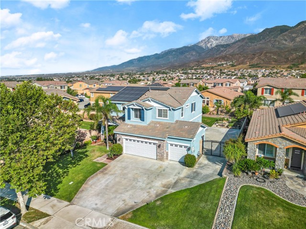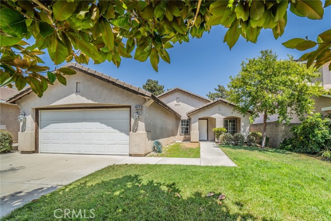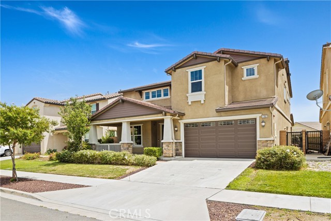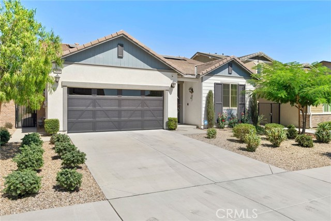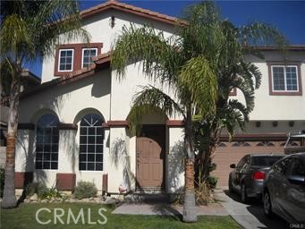14729 Ontario Circle
Fontana, CA 92336
Sold
Check out this beauty of a home nestled in North Fontana. This lovely home has nearly 2400 square feet of open & airy living space. As you step inside, your eyes will be drawn to the rich classic wood flooring used extensively throughout the home. Then you’ll notice the high ceiling, soaring 2 stories high above the Living Room. It’s the perfect spot for entertaining guests. The bottom level features an enclosed office space and a bedroom. Tall Baseboards & Crown Molding lend a gracious and elegant touch. The kitchen features Granite countertops and Center Island, exquisite tile backsplash, recessed lighting and Stainless Steel appliances. The Kitchen enjoys a commanding overview of the fireplace in the Family Room, that leads to the Covered Patio in the Backyard. Enjoy your summer nights with a cozy outdoor fireplace and a sleek outdoor built-in BBQ area. Upstairs you’ll find 4 Bedrooms, including the Master Suite framed with Crown Molding and a slider where you’ll find a Balcony/Deck with sunset views. It’s a private oasis few can experience. It doesn't stop there! This decked out home is energy efficient equipped with a tankless water heater and has gold standard solar panels. This fabulous home is located in the Etiwanda School District, which are Award-Winning Schools. Close by world-class shopping at Victoria Gardens and other convenient stores. Commuting is a breeze with easy access to the 15/210 freeways. This is a must see on your list! So come on over and make this home your home!
PROPERTY INFORMATION
| MLS # | CV23022574 | Lot Size | 5,000 Sq. Ft. |
| HOA Fees | $0/Monthly | Property Type | Single Family Residence |
| Price | $ 718,900
Price Per SqFt: $ 301 |
DOM | 927 Days |
| Address | 14729 Ontario Circle | Type | Residential |
| City | Fontana | Sq.Ft. | 2,391 Sq. Ft. |
| Postal Code | 92336 | Garage | 2 |
| County | San Bernardino | Year Built | 1999 |
| Bed / Bath | 4 / 3 | Parking | 2 |
| Built In | 1999 | Status | Closed |
| Sold Date | 2023-03-16 |
INTERIOR FEATURES
| Has Laundry | Yes |
| Laundry Information | Gas Dryer Hookup, Individual Room, Inside, Washer Hookup |
| Has Fireplace | Yes |
| Fireplace Information | Family Room, Gas |
| Has Appliances | Yes |
| Kitchen Appliances | Dishwasher, Free-Standing Range, Disposal, Gas Range, Microwave |
| Kitchen Information | Granite Counters, Kitchen Island, Kitchen Open to Family Room, Remodeled Kitchen |
| Has Heating | Yes |
| Heating Information | Central |
| Room Information | Den, Kitchen, Laundry, Living Room, Primary Suite, Separate Family Room, Walk-In Closet |
| Has Cooling | Yes |
| Cooling Information | Central Air |
| Flooring Information | Wood |
| InteriorFeatures Information | Balcony, Built-in Features, Cathedral Ceiling(s), Ceiling Fan(s), Crown Molding, Granite Counters, Open Floorplan, Recessed Lighting, Wired for Sound |
| Has Spa | No |
| SpaDescription | None |
| Bathroom Information | Bathtub, Shower, Shower in Tub, Double sinks in bath(s), Double Sinks in Primary Bath, Exhaust fan(s), Granite Counters, Separate tub and shower, Upgraded |
| Main Level Bedrooms | 0 |
| Main Level Bathrooms | 1 |
EXTERIOR FEATURES
| Has Pool | No |
| Pool | None |
| Has Patio | Yes |
| Patio | Concrete, Covered, Front Porch |
| Has Fence | Yes |
| Fencing | Block, Wrought Iron |
| Has Sprinklers | Yes |
WALKSCORE
MAP
MORTGAGE CALCULATOR
- Principal & Interest:
- Property Tax: $767
- Home Insurance:$119
- HOA Fees:$0
- Mortgage Insurance:
PRICE HISTORY
| Date | Event | Price |
| 03/16/2023 | Sold | $720,000 |
| 02/21/2023 | Pending | $718,900 |
| 02/21/2023 | Relisted | $718,900 |
| 02/09/2023 | Listed | $718,900 |

Topfind Realty
REALTOR®
(844)-333-8033
Questions? Contact today.
Interested in buying or selling a home similar to 14729 Ontario Circle?
Fontana Similar Properties
Listing provided courtesy of Christian Fuentes, RE/MAX TOP PRODUCERS. Based on information from California Regional Multiple Listing Service, Inc. as of #Date#. This information is for your personal, non-commercial use and may not be used for any purpose other than to identify prospective properties you may be interested in purchasing. Display of MLS data is usually deemed reliable but is NOT guaranteed accurate by the MLS. Buyers are responsible for verifying the accuracy of all information and should investigate the data themselves or retain appropriate professionals. Information from sources other than the Listing Agent may have been included in the MLS data. Unless otherwise specified in writing, Broker/Agent has not and will not verify any information obtained from other sources. The Broker/Agent providing the information contained herein may or may not have been the Listing and/or Selling Agent.
