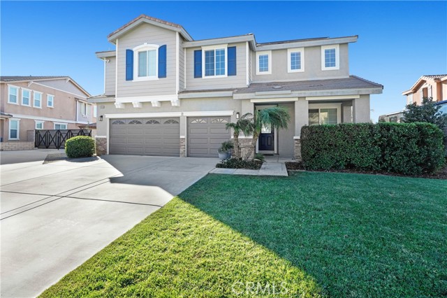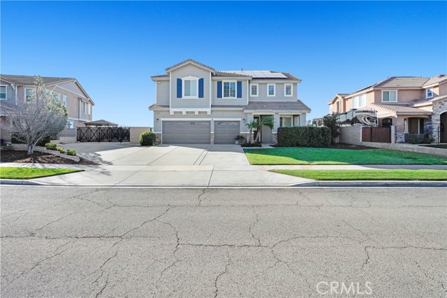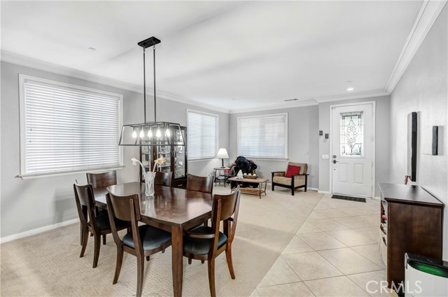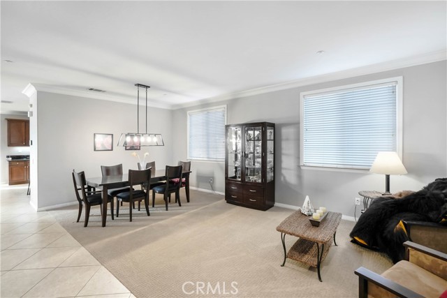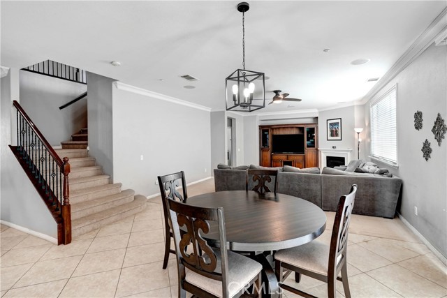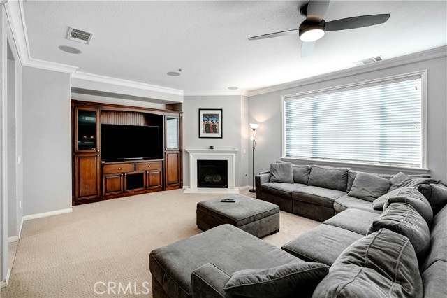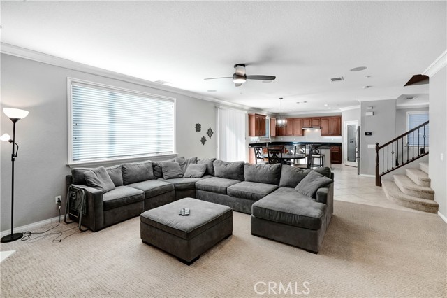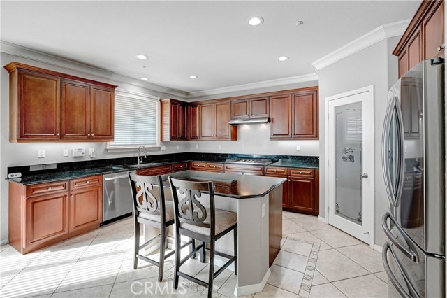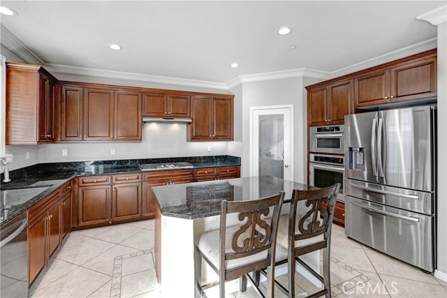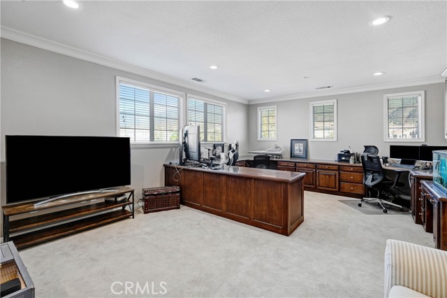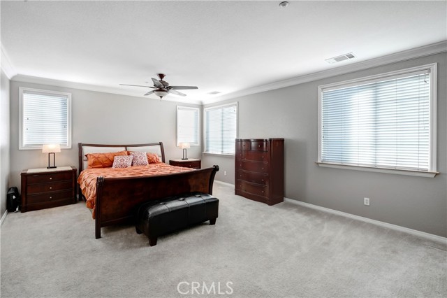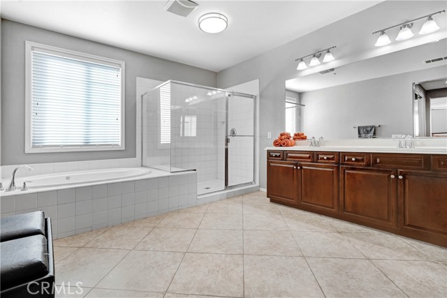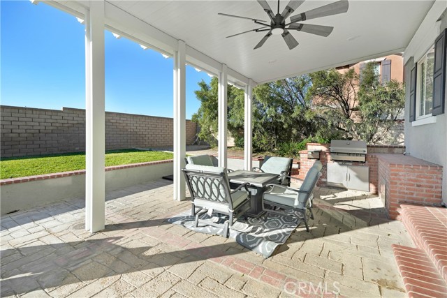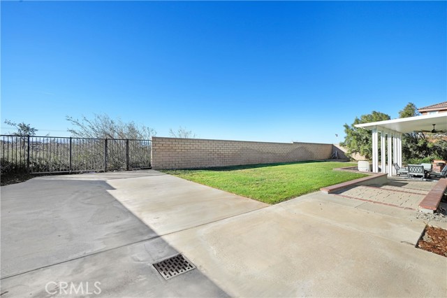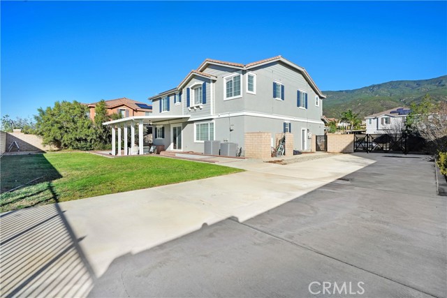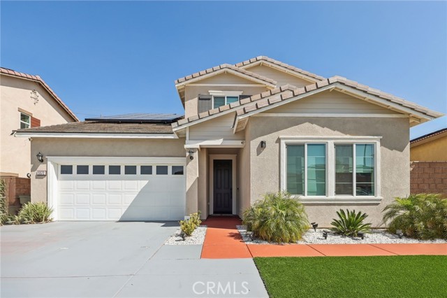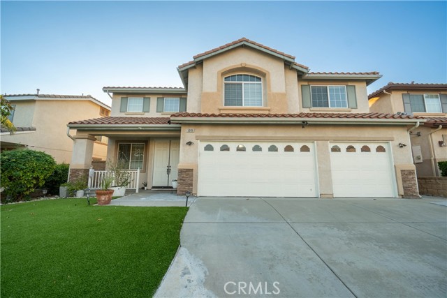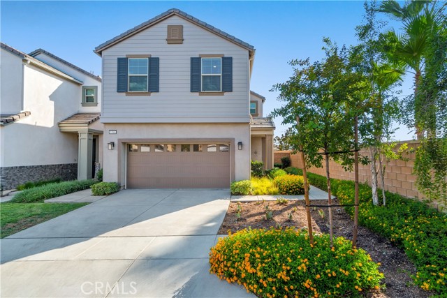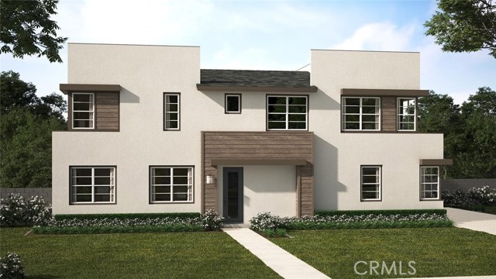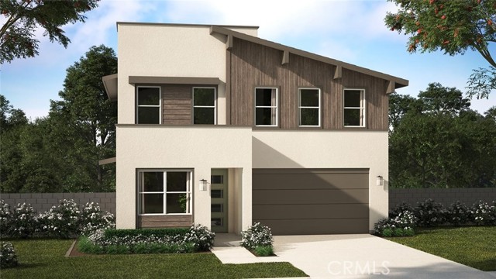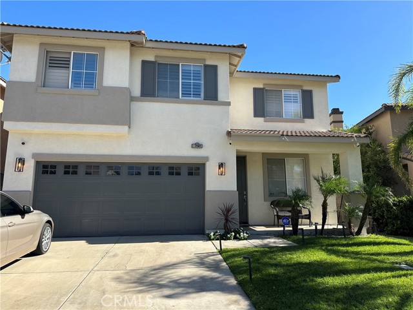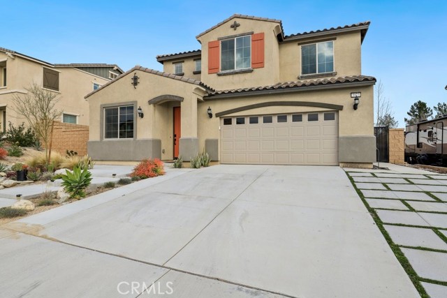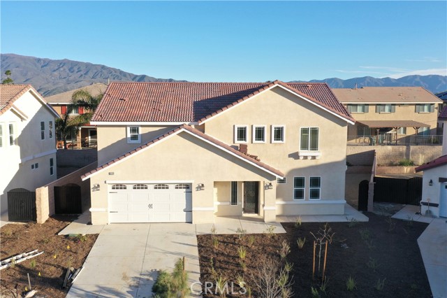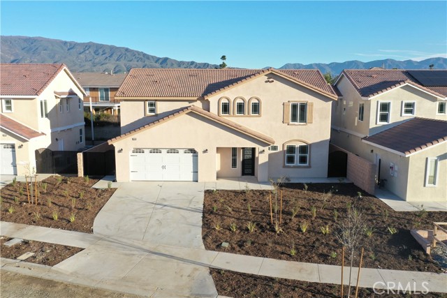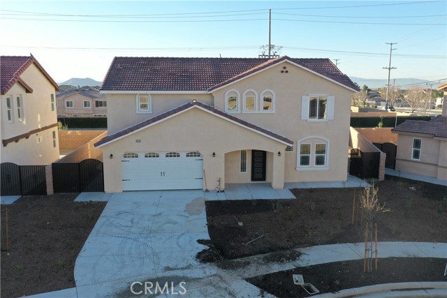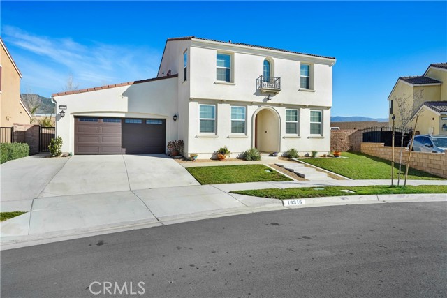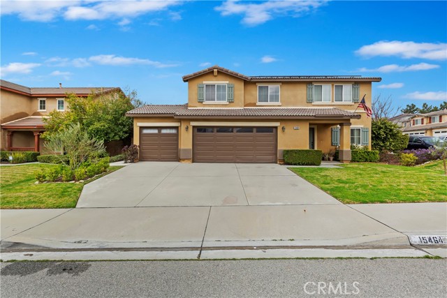15155 Maplewood Lane
Fontana, CA 92336
Sold
Located in Rancho Cucamonga's coveted Etiwanda school district lies the spectacular gem of Coyote Canyon. This grand estate wows you from the moment you pull up and are greeted with HUGE double wide RV parking adorned with custom gate. Completing its stunning curb appeal is immaculate landscaping and NEW, modern color scheme exterior paint! Enter to find brand new carpet throughout the sprawling downstairs portion of the home. New light fixtures accent the main areas throughout. The kitchen opens up seamlessly to the living area giving you a highly sought after open concept layout. Upstairs is a MASSIVE loft area that can double as a 2nd living room AND office! Easily convert the loft into a 5th bedroom and still have a large loft left over. Out back is an entertainer's dream with a plethora of amazing attributes! Extremely tall Alumawood patio cover complete with fan and recessed lighting. Beautiful brick, built in BBQ island that aesthetically compliments the high end pavers. All of this with plenty of room to build a pool and have absolute privacy with no neighbor behind you! High end solar system complete with Tesla battery wall- Loan to be taken over by buyer.
PROPERTY INFORMATION
| MLS # | IV23203382 | Lot Size | 11,216 Sq. Ft. |
| HOA Fees | $0/Monthly | Property Type | Single Family Residence |
| Price | $ 824,900
Price Per SqFt: $ 253 |
DOM | 626 Days |
| Address | 15155 Maplewood Lane | Type | Residential |
| City | Fontana | Sq.Ft. | 3,258 Sq. Ft. |
| Postal Code | 92336 | Garage | 3 |
| County | San Bernardino | Year Built | 2007 |
| Bed / Bath | 4 / 3 | Parking | 3 |
| Built In | 2007 | Status | Closed |
| Sold Date | 2023-12-20 |
INTERIOR FEATURES
| Has Laundry | Yes |
| Laundry Information | Individual Room, Inside |
| Has Fireplace | Yes |
| Fireplace Information | Family Room |
| Has Appliances | Yes |
| Kitchen Appliances | Dishwasher, Gas Cooktop, Range Hood |
| Kitchen Information | Granite Counters, Kitchen Island, Kitchen Open to Family Room |
| Kitchen Area | Breakfast Counter / Bar, In Kitchen |
| Has Heating | Yes |
| Heating Information | Central |
| Room Information | All Bedrooms Up, Family Room, Kitchen, Laundry, Living Room, Loft, Walk-In Pantry |
| Has Cooling | Yes |
| Cooling Information | Central Air |
| Flooring Information | Carpet, Tile |
| InteriorFeatures Information | Block Walls, Ceiling Fan(s), Crown Molding, Granite Counters, Open Floorplan, Pantry |
| EntryLocation | Ground |
| Entry Level | 1 |
| Has Spa | No |
| SpaDescription | None |
| Bathroom Information | Double Sinks in Primary Bath, Separate tub and shower |
| Main Level Bedrooms | 0 |
| Main Level Bathrooms | 1 |
EXTERIOR FEATURES
| Roof | Tile |
| Has Pool | No |
| Pool | None |
| Has Patio | Yes |
| Patio | Brick, Concrete, Covered, Front Porch, Rear Porch |
| Has Fence | Yes |
| Fencing | Block, Wrought Iron |
WALKSCORE
MAP
MORTGAGE CALCULATOR
- Principal & Interest:
- Property Tax: $880
- Home Insurance:$119
- HOA Fees:$0
- Mortgage Insurance:
PRICE HISTORY
| Date | Event | Price |
| 12/20/2023 | Sold | $824,900 |
| 11/01/2023 | Listed | $824,900 |

Topfind Realty
REALTOR®
(844)-333-8033
Questions? Contact today.
Interested in buying or selling a home similar to 15155 Maplewood Lane?
Fontana Similar Properties
Listing provided courtesy of SCOTT GEE, REALTY MASTERS & ASSOCIATES. Based on information from California Regional Multiple Listing Service, Inc. as of #Date#. This information is for your personal, non-commercial use and may not be used for any purpose other than to identify prospective properties you may be interested in purchasing. Display of MLS data is usually deemed reliable but is NOT guaranteed accurate by the MLS. Buyers are responsible for verifying the accuracy of all information and should investigate the data themselves or retain appropriate professionals. Information from sources other than the Listing Agent may have been included in the MLS data. Unless otherwise specified in writing, Broker/Agent has not and will not verify any information obtained from other sources. The Broker/Agent providing the information contained herein may or may not have been the Listing and/or Selling Agent.
