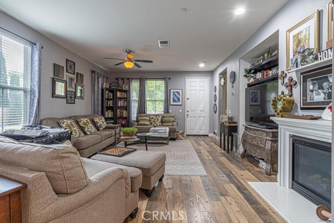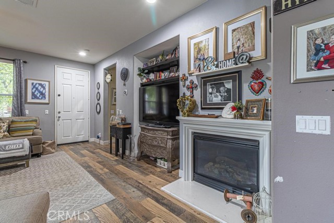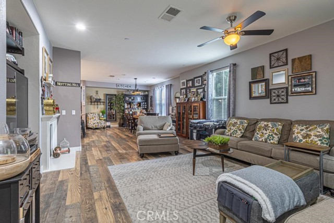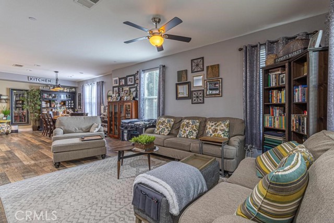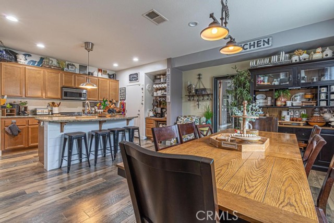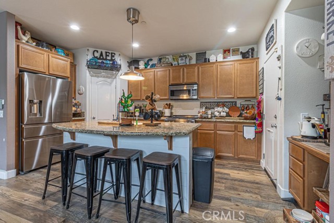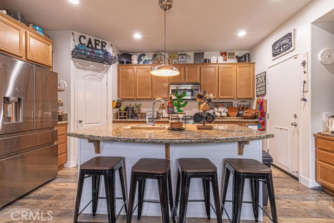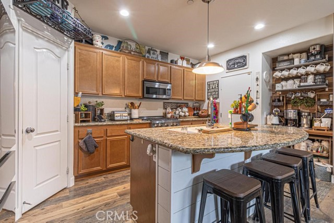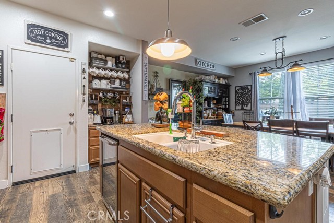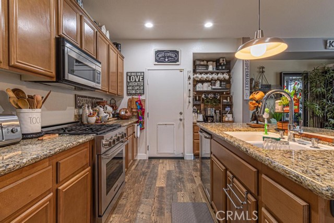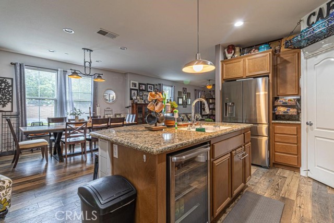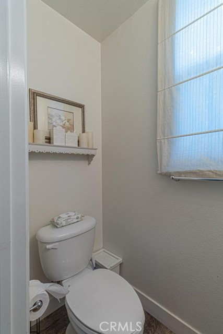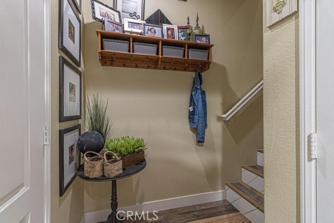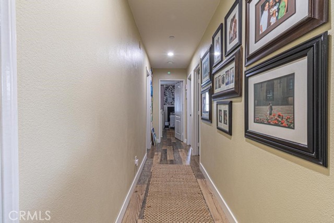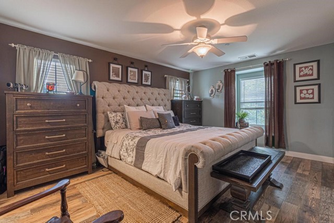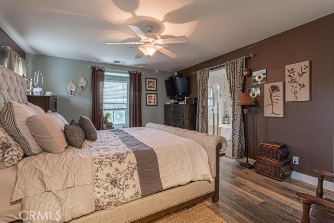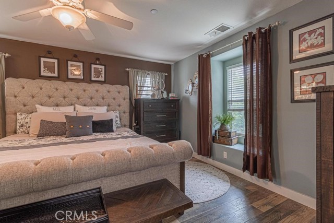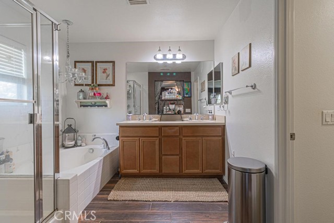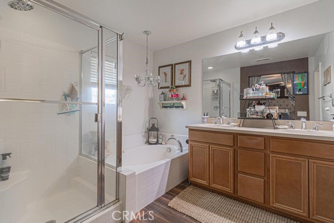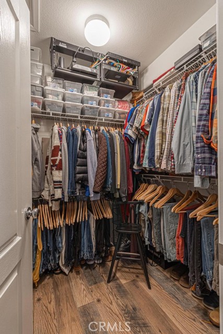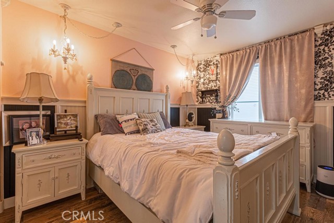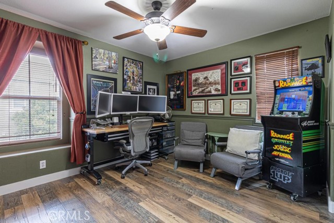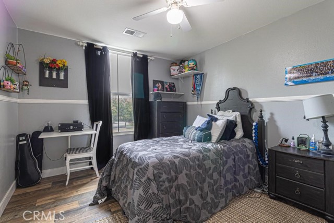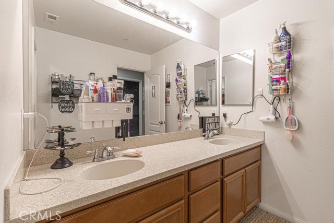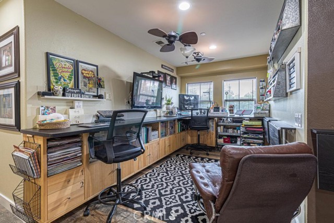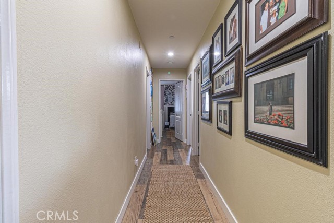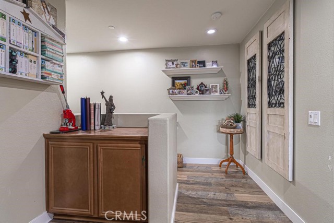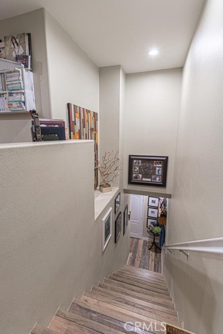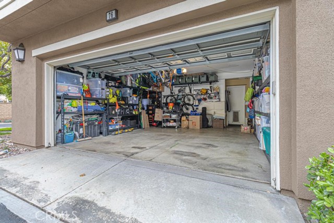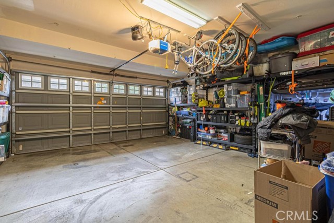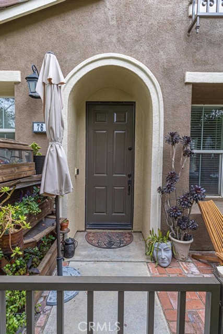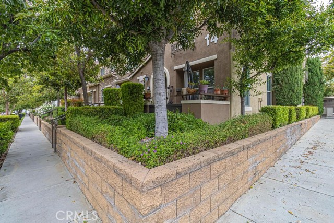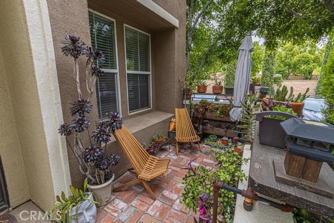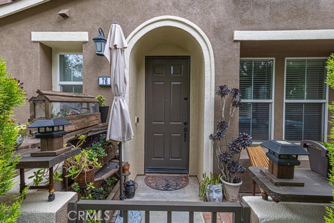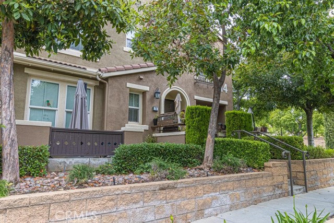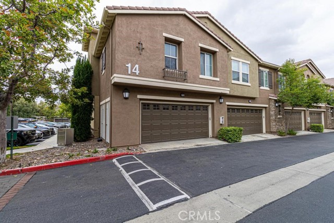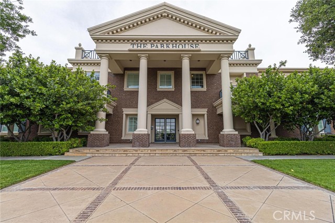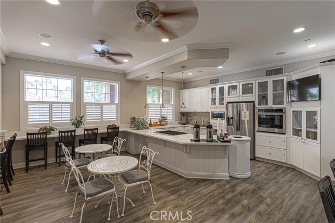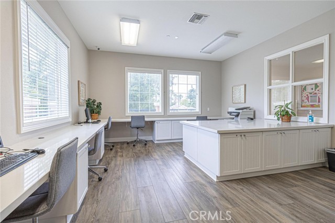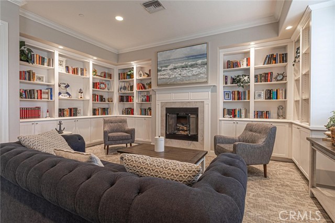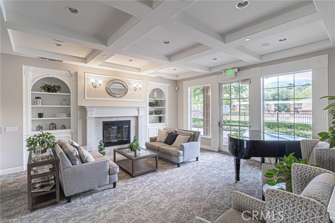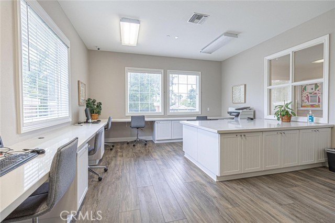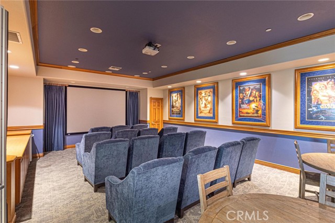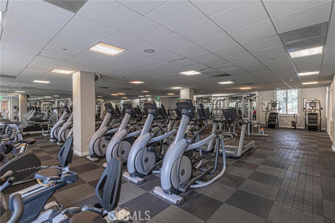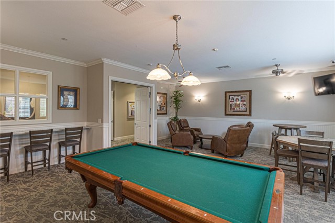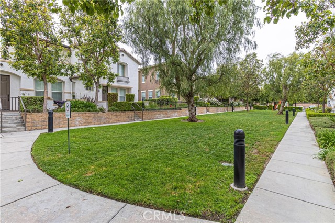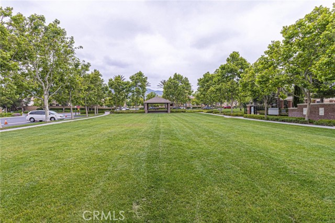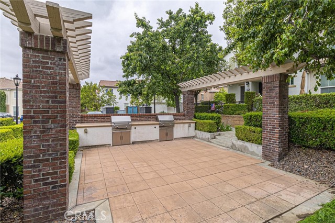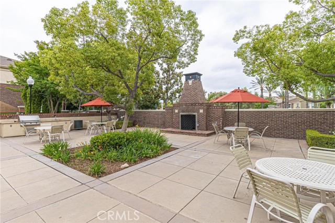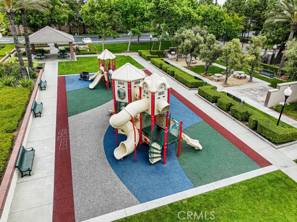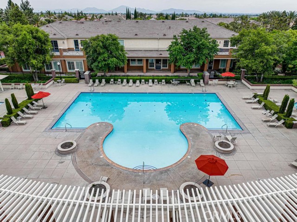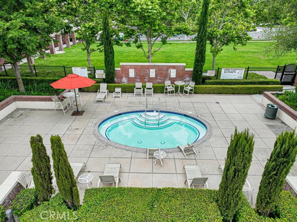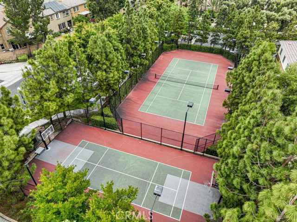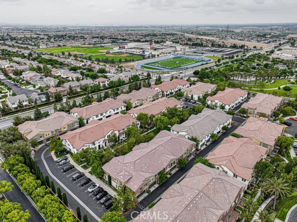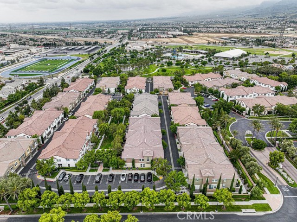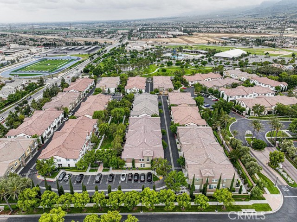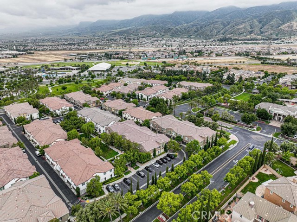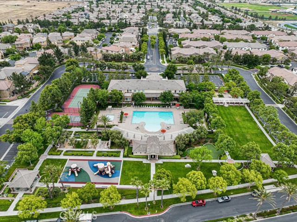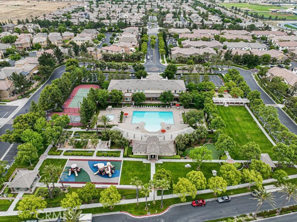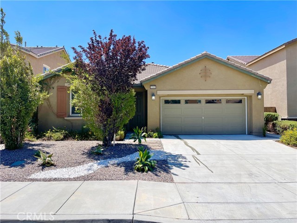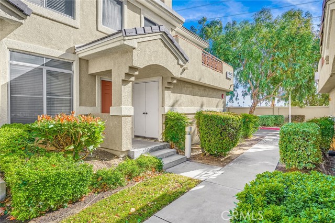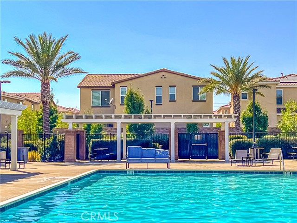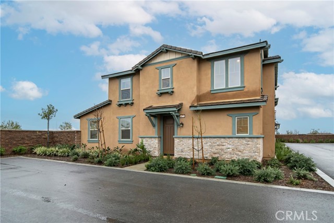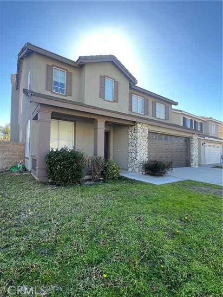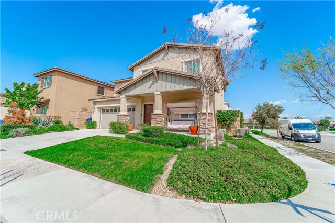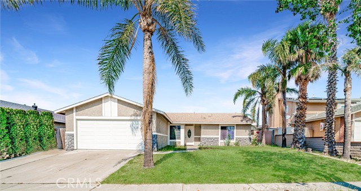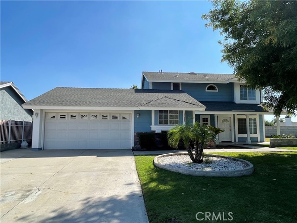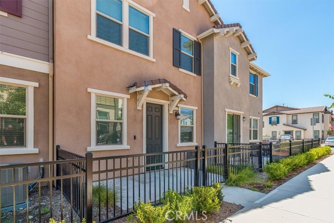15723 Parkhouse Drive #76
Fontana, CA 92336
Sold
15723 Parkhouse Drive #76
Fontana, CA 92336
Sold
The Loan can close FHA. We received a spot approval from Hud. Seller is offering a 2-1 Loan Buy Down. Enjoy the good life in this two-level condo unit in the enviable community of Shady Trails in Fontana. This airy corner lot lives large and has been stylishly upgraded throughout to appeal to the most discerning buyer. The open concept living area is kissed by the morning sun which filters effortlessly into the spacious kitchen home to upgraded cabinets, granite countertops, gas stove, and stainless appliances (stove to be substituted at COE). This gorgeous home is 4 bedrooms, 2.5 bathrooms with a private loft. Recharge in the spacious primary bedroom equipped with walk-in closet, a large bathroom featuring dual sinks, tiled shower. Across the living area is a bright secondary bedroom and large bathroom. Most windows are trimmed with roller shades giving a streamlined, clean appearance, complimenting the flooring which has been tastefully curated throughout. Your two-car tandem garage on the ground floor is accessible just steps away. The garage is prewired for EV and features additional storage. The home is ideally placed, just steps to amenities which features generously sized lap pools with two fitness centers (weights, strength and cardio equipment), grilling and entertainment space with games, dog park, and even a theatre. Shady Trails is a place meant to be experienced first-hand; 15,000 square feet of space dedicated to your enjoyment, library or hobby and crafts room, games room, ground floor living room, where cozy seating and a grand piano await, billiards lounge, multipurpose room, two conference rooms at the business center. There are two HOA fees one which includes water, trash, insurance, and exterior maintenance. The other HOA, includes the Shady Trails-Club house, pool and facilities. Shady Trails has truly got your leisure time covered. Connect with the rest of the world with nearby shopping destinations, easy access to the I15 & 210 freeways, Ontario Airport, Victoria Gardens Mall and the Falcon Ridge Town Center. Don't miss this opportunity to call this premier unit in this coveted neighborhood your own.
PROPERTY INFORMATION
| MLS # | IV23094863 | Lot Size | 2,062 Sq. Ft. |
| HOA Fees | $214/Monthly | Property Type | Townhouse |
| Price | $ 535,000
Price Per SqFt: $ 259 |
DOM | 708 Days |
| Address | 15723 Parkhouse Drive #76 | Type | Residential |
| City | Fontana | Sq.Ft. | 2,062 Sq. Ft. |
| Postal Code | 92336 | Garage | 2 |
| County | San Bernardino | Year Built | 2008 |
| Bed / Bath | 4 / 2.5 | Parking | 2 |
| Built In | 2008 | Status | Closed |
| Sold Date | 2023-07-20 |
INTERIOR FEATURES
| Has Laundry | Yes |
| Laundry Information | Individual Room, Upper Level |
| Has Fireplace | Yes |
| Fireplace Information | Living Room |
| Has Appliances | Yes |
| Kitchen Appliances | Free-Standing Range, Microwave |
| Kitchen Information | Granite Counters, Kitchen Open to Family Room, Remodeled Kitchen |
| Has Heating | Yes |
| Heating Information | Central |
| Room Information | All Bedrooms Up, Living Room, Loft |
| Has Cooling | Yes |
| Cooling Information | Central Air |
| Flooring Information | Wood |
| InteriorFeatures Information | Granite Counters |
| EntryLocation | 1ST FLOOR |
| Entry Level | 1 |
| SecuritySafety | Carbon Monoxide Detector(s), Gated Community, Smoke Detector(s) |
| Main Level Bedrooms | 0 |
| Main Level Bathrooms | 1 |
EXTERIOR FEATURES
| Has Pool | No |
| Pool | Association, Community |
WALKSCORE
MAP
MORTGAGE CALCULATOR
- Principal & Interest:
- Property Tax: $571
- Home Insurance:$119
- HOA Fees:$214.25
- Mortgage Insurance:
PRICE HISTORY
| Date | Event | Price |
| 07/10/2023 | Pending | $535,000 |
| 06/02/2023 | Listed | $535,000 |

Topfind Realty
REALTOR®
(844)-333-8033
Questions? Contact today.
Interested in buying or selling a home similar to 15723 Parkhouse Drive #76?
Fontana Similar Properties
Listing provided courtesy of JACQUELINE MERCADO, UNITED EMPIRE REALTY. Based on information from California Regional Multiple Listing Service, Inc. as of #Date#. This information is for your personal, non-commercial use and may not be used for any purpose other than to identify prospective properties you may be interested in purchasing. Display of MLS data is usually deemed reliable but is NOT guaranteed accurate by the MLS. Buyers are responsible for verifying the accuracy of all information and should investigate the data themselves or retain appropriate professionals. Information from sources other than the Listing Agent may have been included in the MLS data. Unless otherwise specified in writing, Broker/Agent has not and will not verify any information obtained from other sources. The Broker/Agent providing the information contained herein may or may not have been the Listing and/or Selling Agent.
