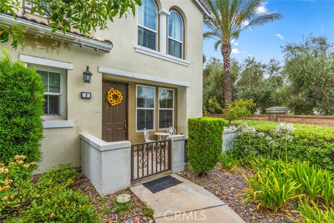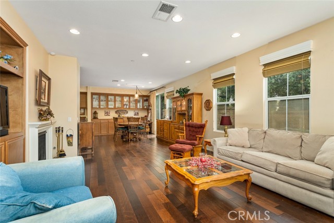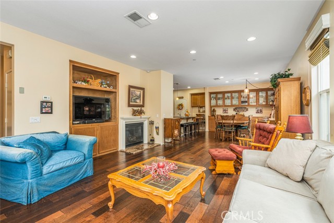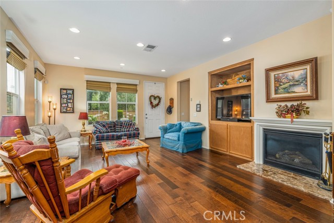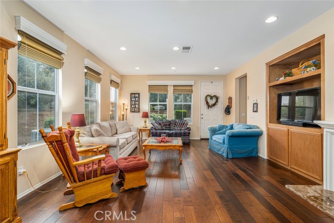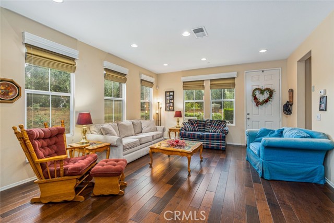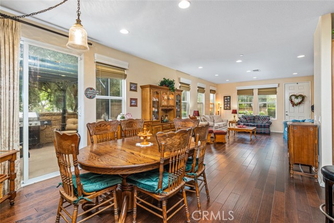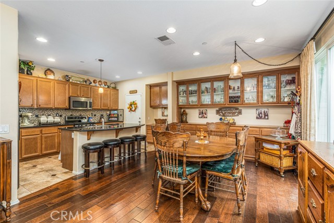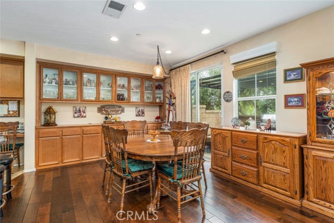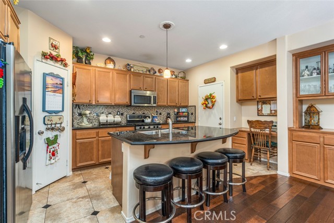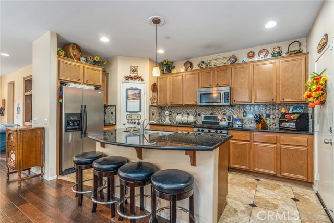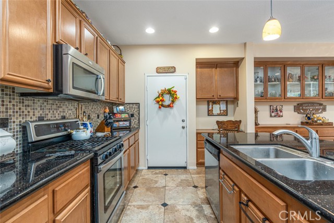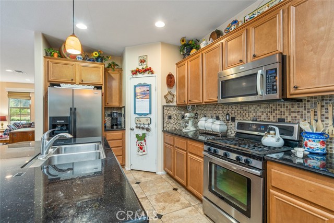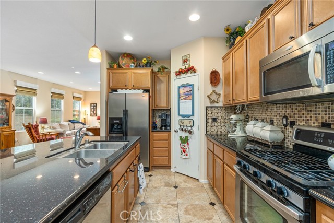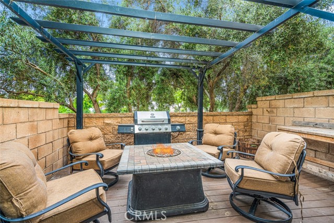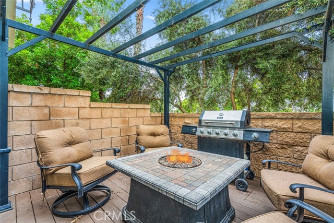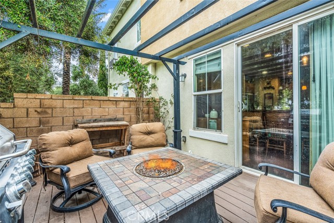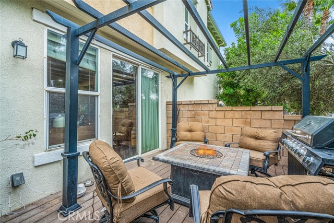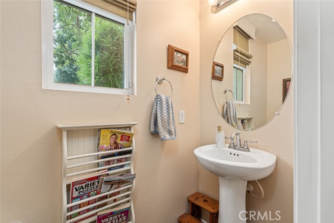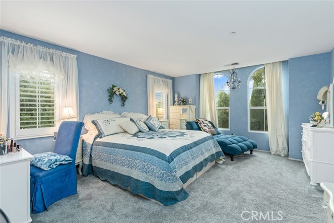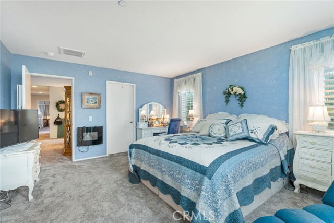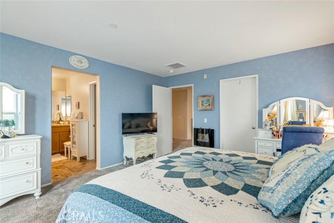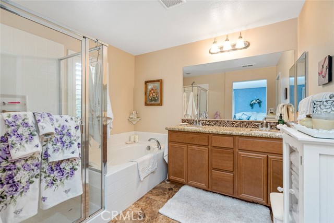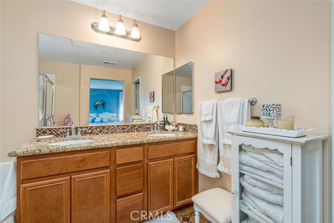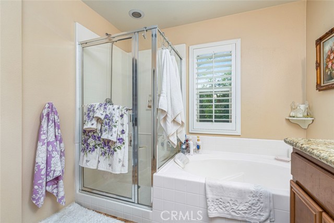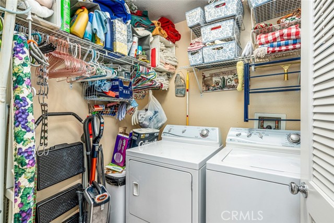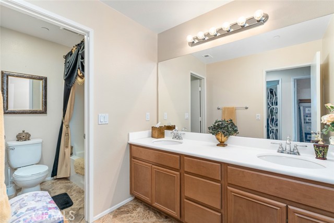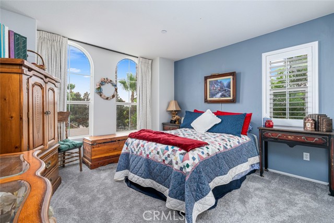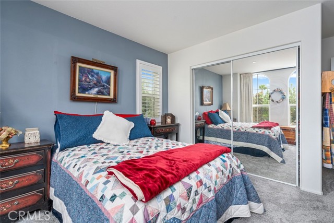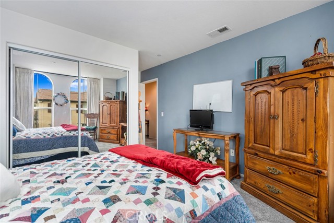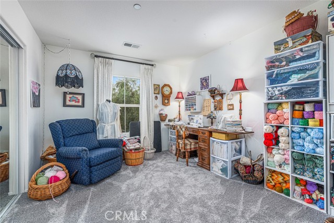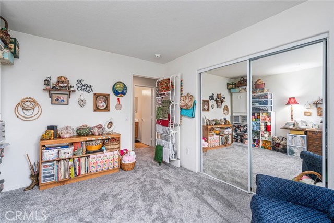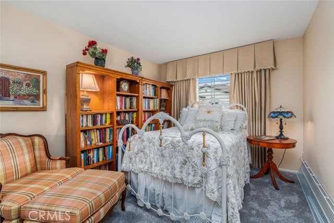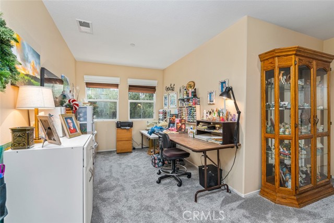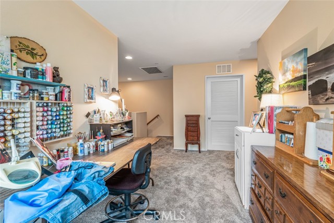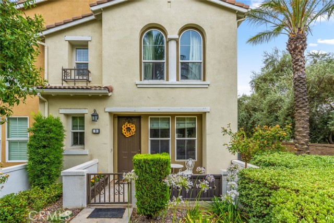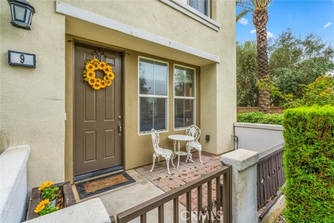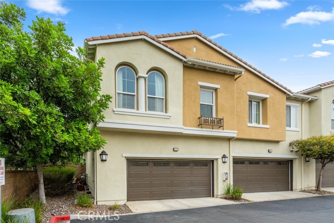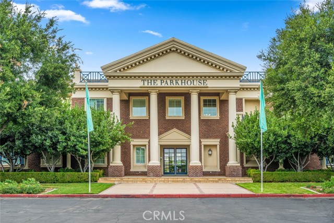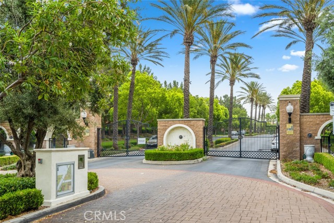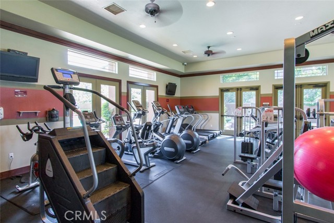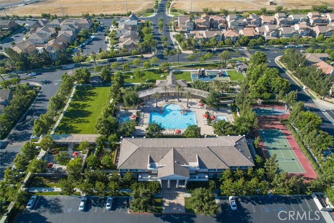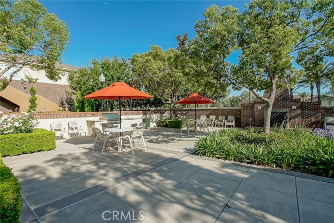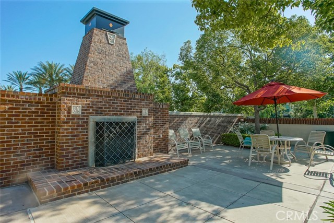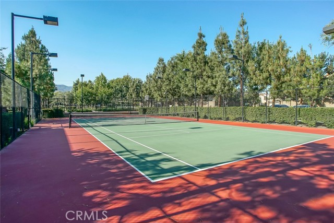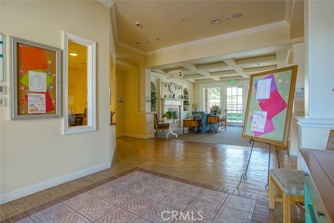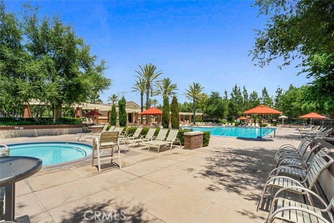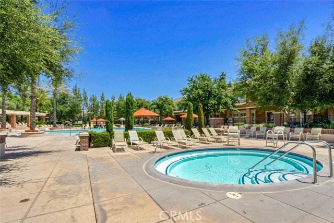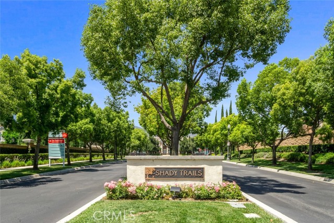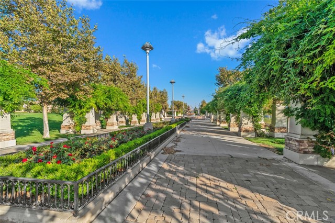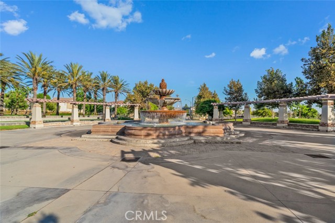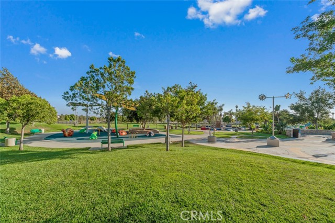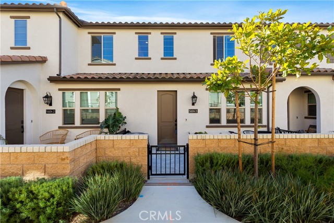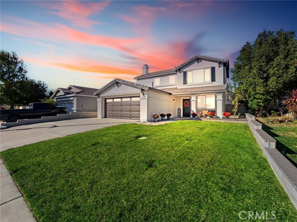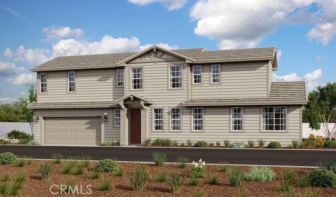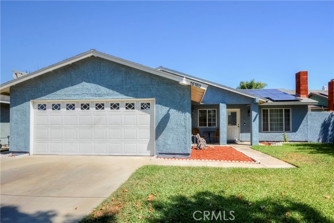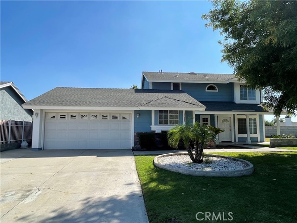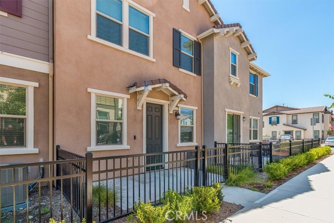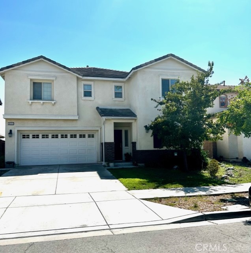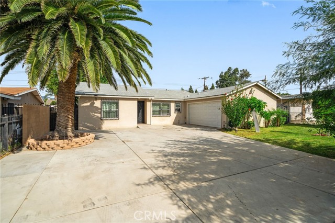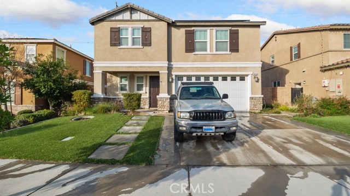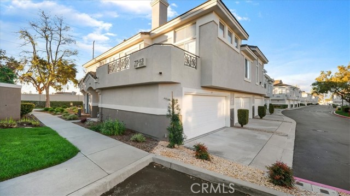15723 Parkhouse Drive #9
Fontana, CA 92336
Sold
15723 Parkhouse Drive #9
Fontana, CA 92336
Sold
Beautiful 4 bedroom plus a loft area condo in the Amazing Shady Trails gated Community in North Fontana, offering so much to do with so many amenities or to just relax. This unit, an end unit is one of few units with the highly desired side patio. Great place to relax with friends, BBQ or create your own raised garden. Enter through the front courtyard with room for a couple chairs and beautiful views of the surrounding landscape. The First floor is light and bright, has rich looking engineered wood flooring and offers an open concept starting with the living Room leading to the dining room and adjacent to the island kitchen with room for bar stools at the island, Granite counter tops, Stainless Steel appliances, pantry, and kitchen desk which could be repurposed as a coffee or wine bar. A very nice addition to this condo is a full wall of cabinets, counter top, and glass door upper cabinets in the dining room area. On the main floor there is a half bath just before to head upstairs to the four bedrooms, two baths, loft and laundry room. The upstairs has newer carpeting. The spacious master suite has a nice size closet, and bath with a large tub as well as separate shower, vanity with 2 sinks, and separate toilet area.
PROPERTY INFORMATION
| MLS # | CV23144047 | Lot Size | 2,047 Sq. Ft. |
| HOA Fees | $450/Monthly | Property Type | Condominium |
| Price | $ 560,000
Price Per SqFt: $ 274 |
DOM | 713 Days |
| Address | 15723 Parkhouse Drive #9 | Type | Residential |
| City | Fontana | Sq.Ft. | 2,047 Sq. Ft. |
| Postal Code | 92336 | Garage | 2 |
| County | San Bernardino | Year Built | 2009 |
| Bed / Bath | 4 / 2.5 | Parking | 2 |
| Built In | 2009 | Status | Closed |
| Sold Date | 2024-02-21 |
INTERIOR FEATURES
| Has Laundry | Yes |
| Laundry Information | Individual Room, Inside, Washer Hookup |
| Has Fireplace | Yes |
| Fireplace Information | Living Room |
| Has Appliances | Yes |
| Kitchen Appliances | Dishwasher, Gas Range, Microwave, Refrigerator |
| Kitchen Information | Granite Counters, Kitchen Island |
| Kitchen Area | Breakfast Counter / Bar, Dining Room |
| Has Heating | Yes |
| Heating Information | Central |
| Room Information | All Bedrooms Up, Entry, Kitchen, Laundry, Living Room, Loft, Primary Bathroom, Primary Bedroom |
| Has Cooling | Yes |
| Cooling Information | Central Air |
| Flooring Information | Stone |
| InteriorFeatures Information | Block Walls, Granite Counters, Pantry |
| EntryLocation | front door |
| Entry Level | 1 |
| Has Spa | Yes |
| SpaDescription | Association |
| Bathroom Information | Bathtub, Shower, Shower in Tub, Closet in bathroom, Exhaust fan(s), Granite Counters |
| Main Level Bedrooms | 0 |
| Main Level Bathrooms | 1 |
EXTERIOR FEATURES
| Has Pool | No |
| Pool | Association |
WALKSCORE
MAP
MORTGAGE CALCULATOR
- Principal & Interest:
- Property Tax: $597
- Home Insurance:$119
- HOA Fees:$450
- Mortgage Insurance:
PRICE HISTORY
| Date | Event | Price |
| 02/21/2024 | Sold | $540,000 |
| 01/25/2024 | Pending | $560,000 |
| 01/04/2024 | Price Change | $560,000 (-2.61%) |
| 09/22/2023 | Price Change | $575,000 (-3.36%) |
| 08/05/2023 | Listed | $595,000 |

Topfind Realty
REALTOR®
(844)-333-8033
Questions? Contact today.
Interested in buying or selling a home similar to 15723 Parkhouse Drive #9?
Fontana Similar Properties
Listing provided courtesy of Donald Morgan, RE/MAX TIME REALTY. Based on information from California Regional Multiple Listing Service, Inc. as of #Date#. This information is for your personal, non-commercial use and may not be used for any purpose other than to identify prospective properties you may be interested in purchasing. Display of MLS data is usually deemed reliable but is NOT guaranteed accurate by the MLS. Buyers are responsible for verifying the accuracy of all information and should investigate the data themselves or retain appropriate professionals. Information from sources other than the Listing Agent may have been included in the MLS data. Unless otherwise specified in writing, Broker/Agent has not and will not verify any information obtained from other sources. The Broker/Agent providing the information contained herein may or may not have been the Listing and/or Selling Agent.
