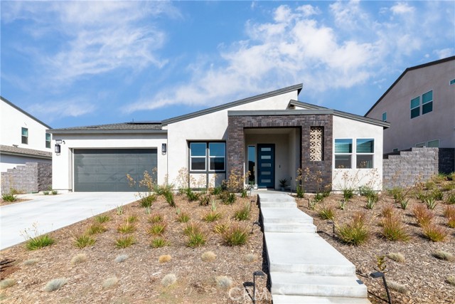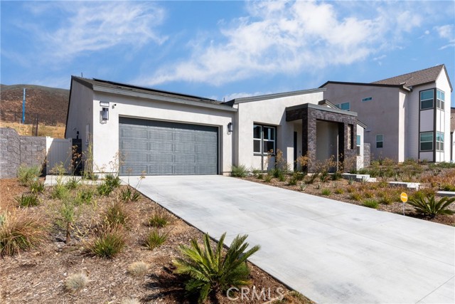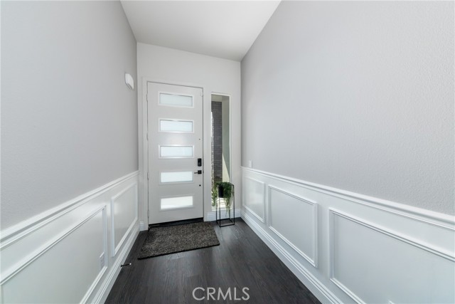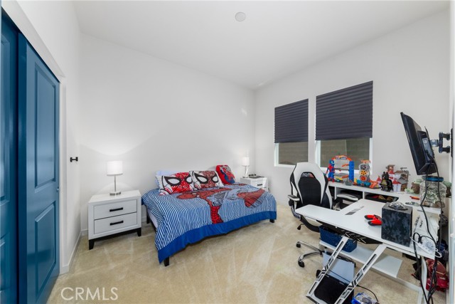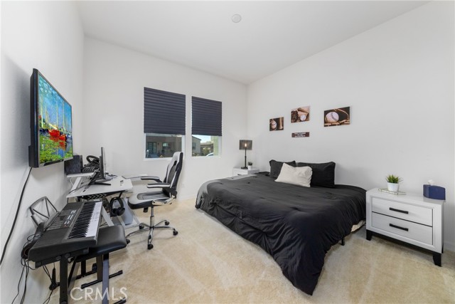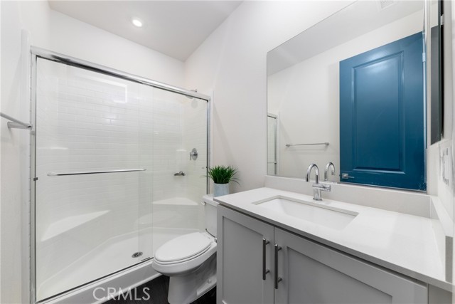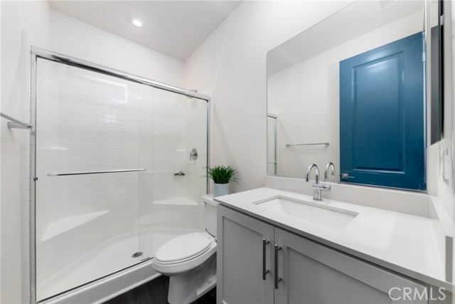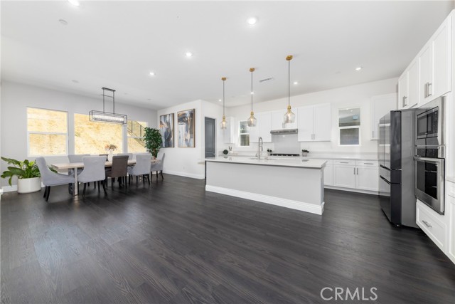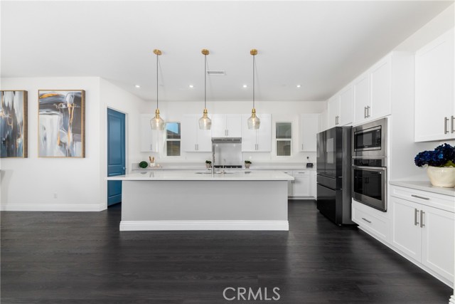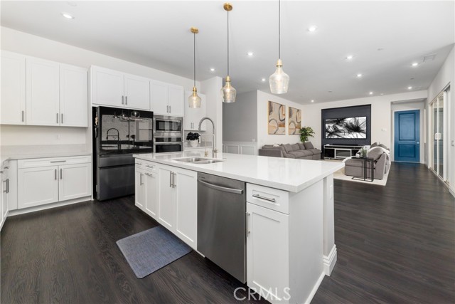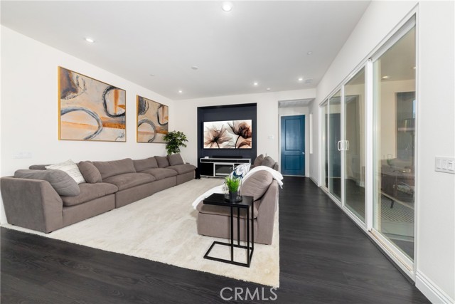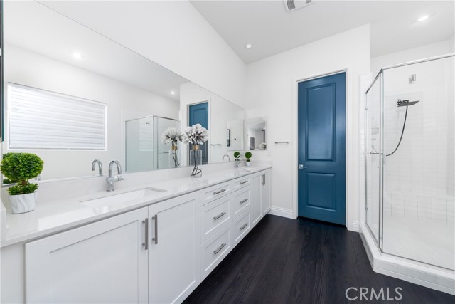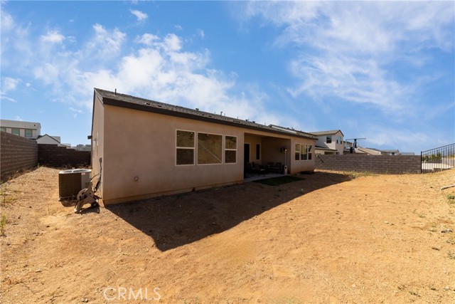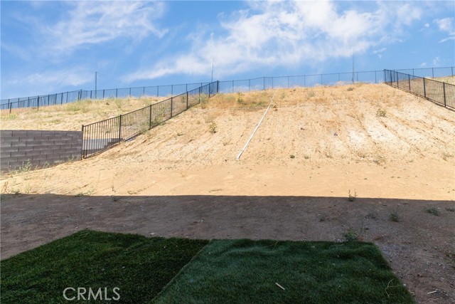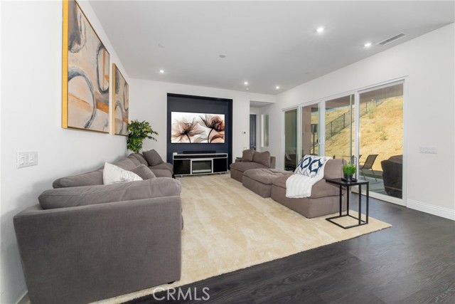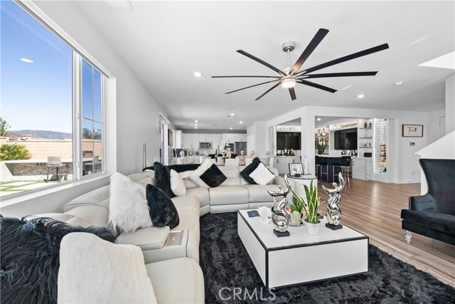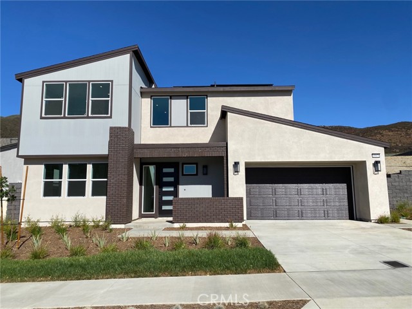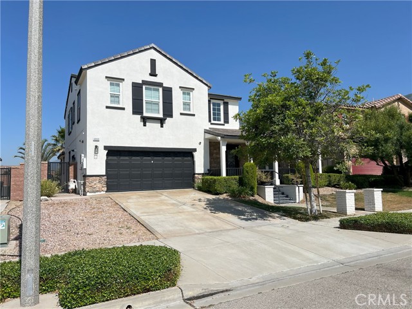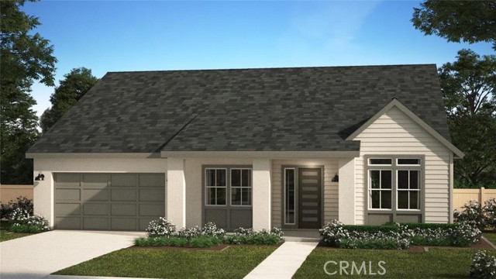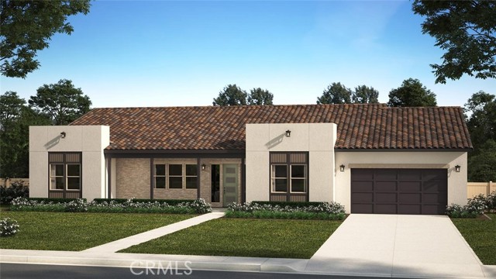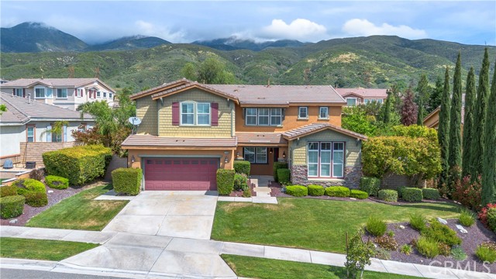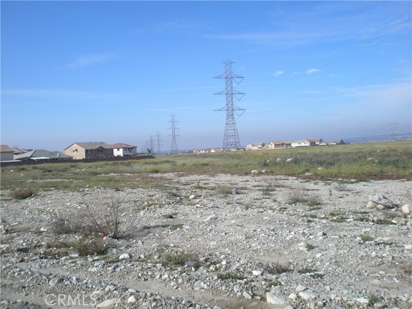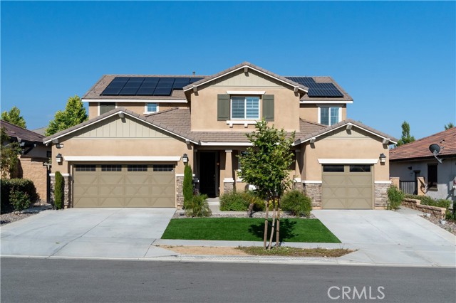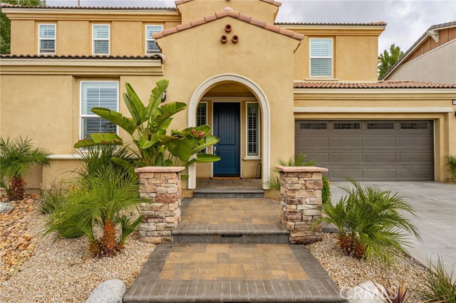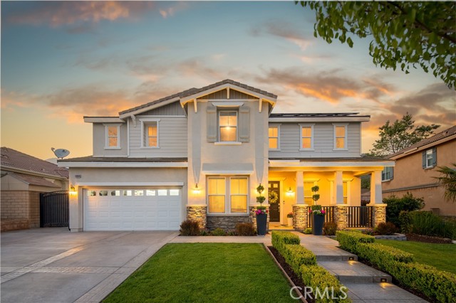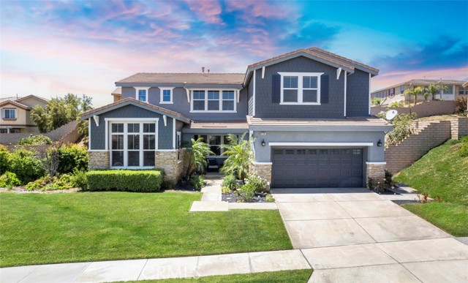15814 Butterfly Dr
Fontana, CA 92336
Welcome to this stunning home nestled within the serene Narra Hills community in North Fontana. This gated neighborhood boasts a range of amenities, including a pool, jacuzzi, dog park, pickleball court, and a club house. Situated near the 15 freeway and upcoming shopping centers and restaurants, convenience is at your fingertips. As you step inside, be prepared to be enchanted by the luxurious details that adorn this home. From the elegant wainscoting to the upgraded floors, every corner exudes sophistication. The front of the home features three bedrooms, one of which has its own bathroom, while the laundry area near the garage entrance adds practicality to the layout. The open floor plan seamlessly connects the large island kitchen to the spacious great room, ensuring that you're always part of the entertainment. The master suite, located towards the rear of the home, offers a walk-in closet, double sink, and an upgraded bathtub with its own thermostat for your comfort. Step outside to the California room, where you can savor breathtaking sunsets and indulge in stargazing. With a generous 12,002 square foot lot, this property presents endless possibilities for landscaping and outdoor enjoyment. Don't miss the chance to make this exceptional home your own. Schedule a viewing today!
PROPERTY INFORMATION
| MLS # | CV24196613 | Lot Size | 12,002 Sq. Ft. |
| HOA Fees | $250/Monthly | Property Type | Single Family Residence |
| Price | $ 1,100,000
Price Per SqFt: $ 463 |
DOM | 343 Days |
| Address | 15814 Butterfly Dr | Type | Residential |
| City | Fontana | Sq.Ft. | 2,375 Sq. Ft. |
| Postal Code | 92336 | Garage | 2 |
| County | San Bernardino | Year Built | 2023 |
| Bed / Bath | 4 / 3 | Parking | 2 |
| Built In | 2023 | Status | Active |
INTERIOR FEATURES
| Has Laundry | Yes |
| Laundry Information | Individual Room, Inside |
| Has Fireplace | No |
| Fireplace Information | None |
| Has Appliances | Yes |
| Kitchen Appliances | Dishwasher, Gas Cooktop, Microwave |
| Kitchen Information | Built-in Trash/Recycling, Granite Counters, Kitchen Island, Kitchen Open to Family Room, Self-closing drawers, Walk-In Pantry |
| Kitchen Area | Dining Room, In Kitchen |
| Has Heating | Yes |
| Heating Information | Central |
| Room Information | Great Room, Kitchen, Laundry, Main Floor Bedroom, Walk-In Closet, Walk-In Pantry |
| Has Cooling | Yes |
| Cooling Information | Central Air, Whole House Fan |
| Flooring Information | Carpet, Laminate |
| InteriorFeatures Information | Open Floorplan, Wainscoting |
| EntryLocation | Gated Community |
| Entry Level | 1 |
| Has Spa | Yes |
| SpaDescription | Association |
| Main Level Bedrooms | 4 |
| Main Level Bathrooms | 3 |
EXTERIOR FEATURES
| Has Pool | No |
| Pool | Community |
| Has Sprinklers | Yes |
WALKSCORE
MAP
MORTGAGE CALCULATOR
- Principal & Interest:
- Property Tax: $1,173
- Home Insurance:$119
- HOA Fees:$250
- Mortgage Insurance:
PRICE HISTORY
| Date | Event | Price |
| 10/24/2024 | Price Change | $1,100,000 (-3.42%) |
| 10/09/2024 | Price Change | $1,139,000 (-1.73%) |
| 09/22/2024 | Listed | $1,159,000 |

Topfind Realty
REALTOR®
(844)-333-8033
Questions? Contact today.
Use a Topfind agent and receive a cash rebate of up to $11,000
Fontana Similar Properties
Listing provided courtesy of Joanne Escobar-Davis, EXCELLENCE RE REAL ESTATE. Based on information from California Regional Multiple Listing Service, Inc. as of #Date#. This information is for your personal, non-commercial use and may not be used for any purpose other than to identify prospective properties you may be interested in purchasing. Display of MLS data is usually deemed reliable but is NOT guaranteed accurate by the MLS. Buyers are responsible for verifying the accuracy of all information and should investigate the data themselves or retain appropriate professionals. Information from sources other than the Listing Agent may have been included in the MLS data. Unless otherwise specified in writing, Broker/Agent has not and will not verify any information obtained from other sources. The Broker/Agent providing the information contained herein may or may not have been the Listing and/or Selling Agent.
