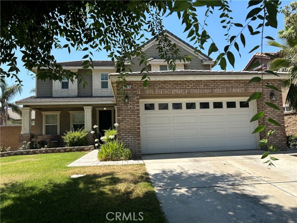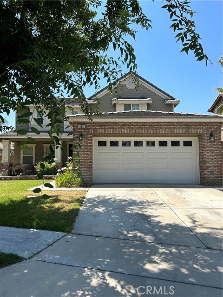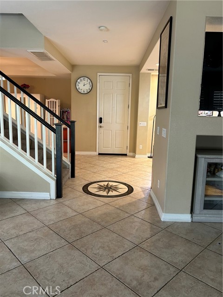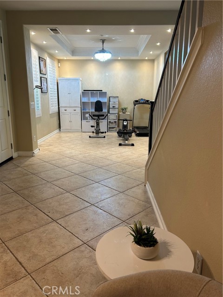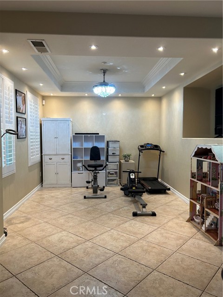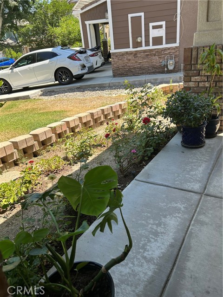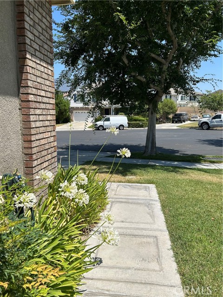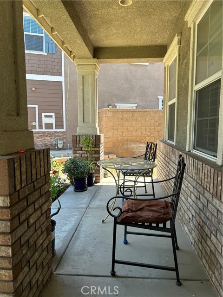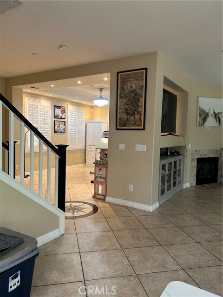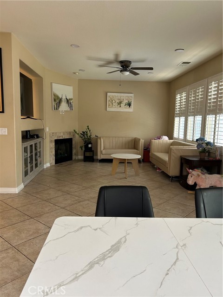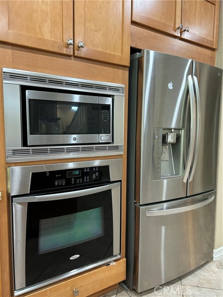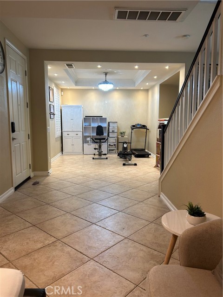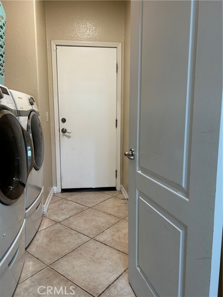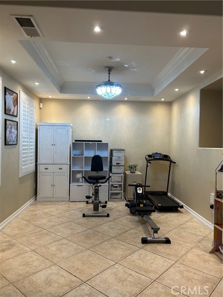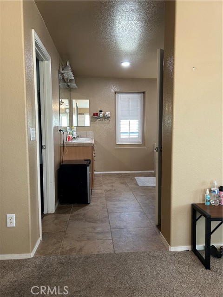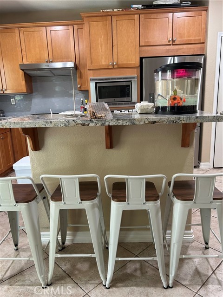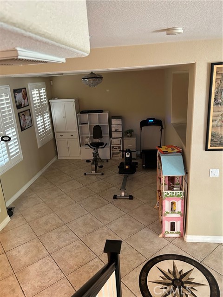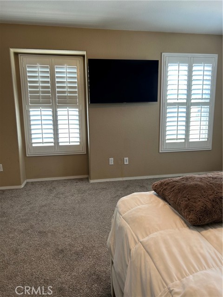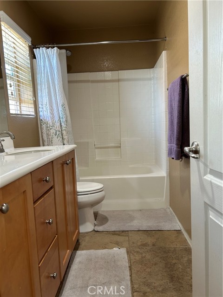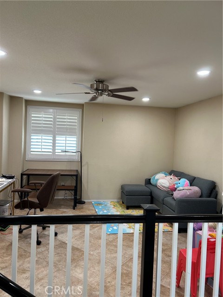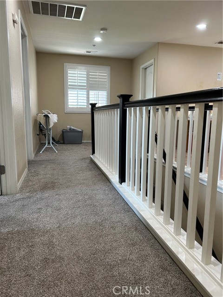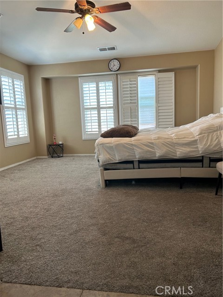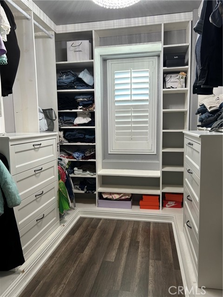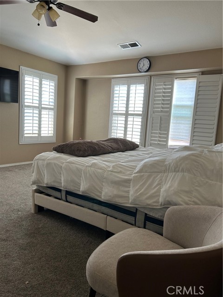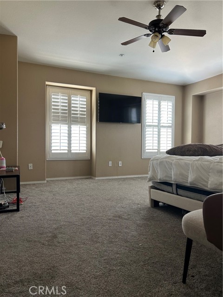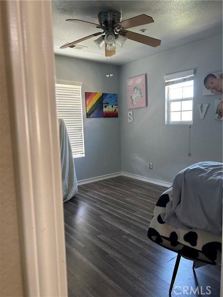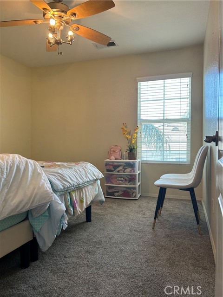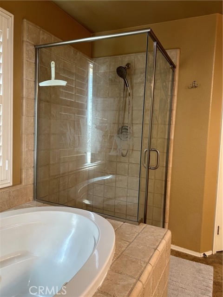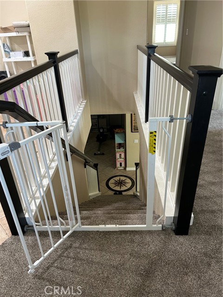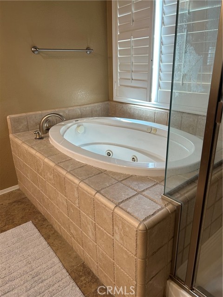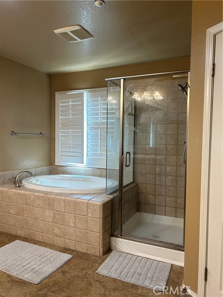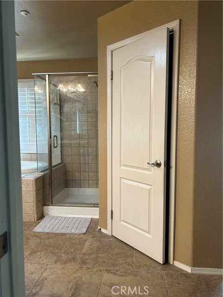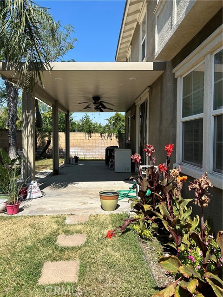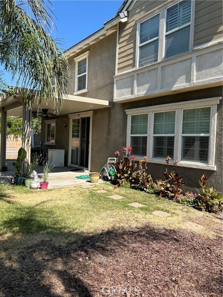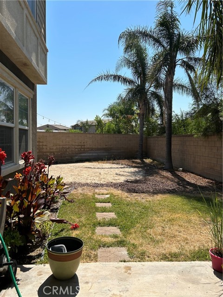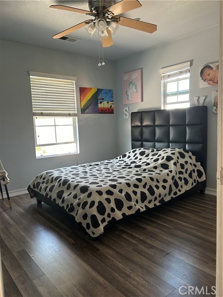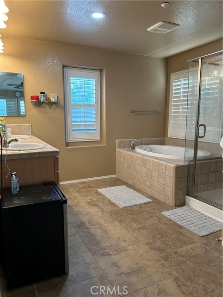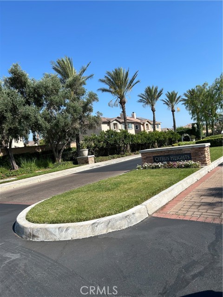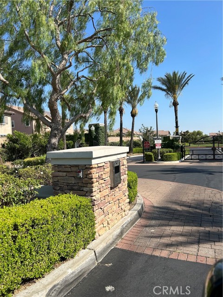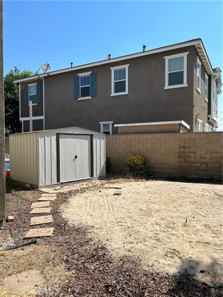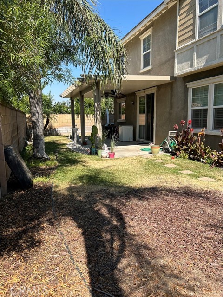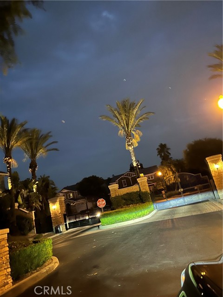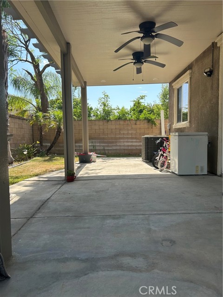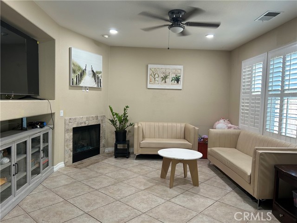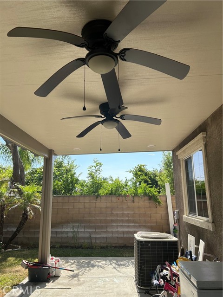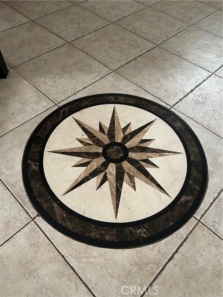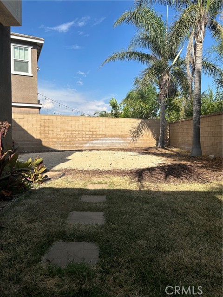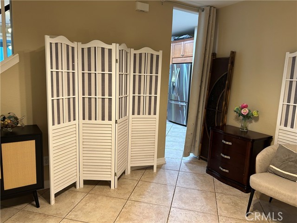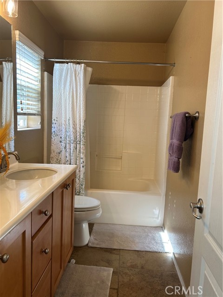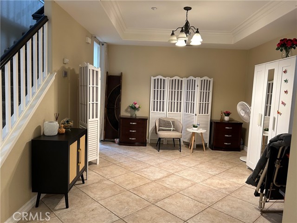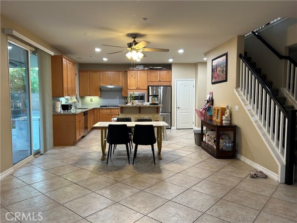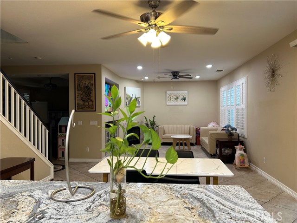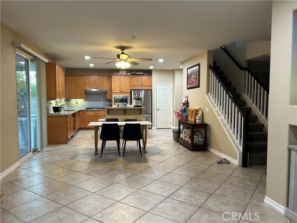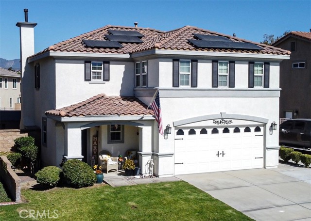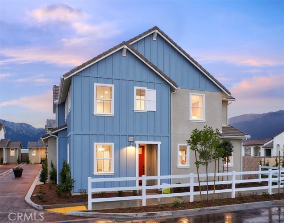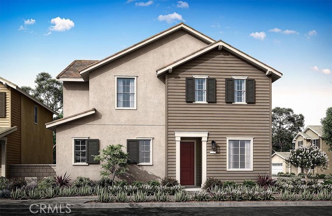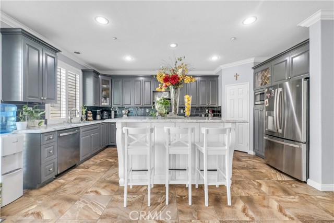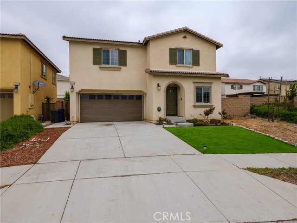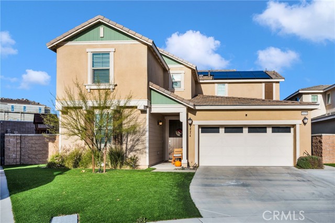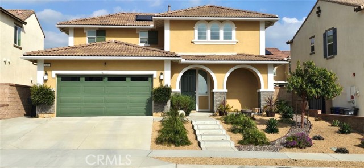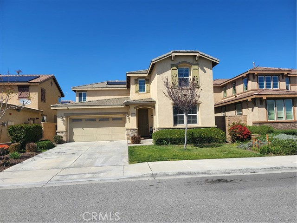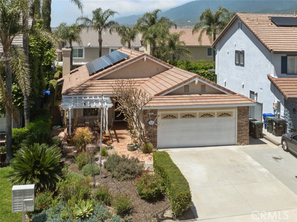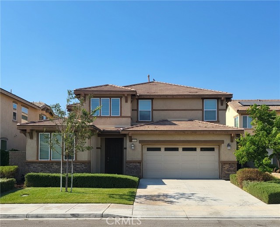15875 Rock Point Lane
Fontana, CA 92336
Sold
Welcome Home to desirable Citrus Heights Community, where you'll find this beautiful home near the end of the Cul-de-sac. Walk into 15875 Rock Point Ln and be immediately wowed by its beauty with countless upgrades including beautiful lighting, an open floor plan with ceramic tiles downstairs, stainless steel appliances in the large kitchen, and designer granite tops with a breakfast counter. Retreat up stairs , and enjoy the ambiance of ceiling fans in all your bedrooms, Whirlpool jet tub in your master bedroom, and check out the wow worthy walk- in closet with a glamorous chandelier. Yes! it's all yours. Enjoy your quiet evenings under the star with a lush garden, in a private custom patio, equipped with dual ceiling fans. Property is also equipped with a shed in the back yard for additional storage as well as 2 car garage with Epoxy floor finish . Take a stroll in the evening on your free time and experience this well kept , resort like neighborhood and you’ll agree., This is Home. Come check it out and make this yours today.. All descriptions including square footage, lot size, and other descriptions regarding property are public , and is deem reliable but not guaranteed. Agents please use due diligence to satisfy.
PROPERTY INFORMATION
| MLS # | IV24138304 | Lot Size | 6,233 Sq. Ft. |
| HOA Fees | $120/Monthly | Property Type | Single Family Residence |
| Price | $ 719,000
Price Per SqFt: $ 308 |
DOM | 406 Days |
| Address | 15875 Rock Point Lane | Type | Residential |
| City | Fontana | Sq.Ft. | 2,337 Sq. Ft. |
| Postal Code | 92336 | Garage | 2 |
| County | San Bernardino | Year Built | 2006 |
| Bed / Bath | 3 / 2.5 | Parking | 2 |
| Built In | 2006 | Status | Closed |
| Sold Date | 2024-09-04 |
INTERIOR FEATURES
| Has Laundry | Yes |
| Laundry Information | Gas & Electric Dryer Hookup, Gas Dryer Hookup, Washer Hookup |
| Has Fireplace | Yes |
| Fireplace Information | Family Room |
| Has Appliances | Yes |
| Kitchen Appliances | 6 Burner Stove, Dishwasher, Gas Oven, Microwave |
| Kitchen Information | Butler's Pantry |
| Has Heating | Yes |
| Heating Information | Baseboard, Central, Fireplace(s) |
| Room Information | All Bedrooms Up |
| Has Cooling | Yes |
| Cooling Information | Central Air |
| Flooring Information | Carpet, Laminate, Tile |
| InteriorFeatures Information | Cathedral Ceiling(s), Ceiling Fan(s), Granite Counters, High Ceilings, Recessed Lighting |
| EntryLocation | front |
| Entry Level | 1 |
| WindowFeatures | Shutters |
| SecuritySafety | Carbon Monoxide Detector(s), Fire and Smoke Detection System, Gated Community |
| Bathroom Information | Bathtub, Separate tub and shower, Stone Counters |
| Main Level Bedrooms | 0 |
| Main Level Bathrooms | 1 |
EXTERIOR FEATURES
| Has Pool | No |
| Pool | None |
| Has Patio | Yes |
| Patio | Patio |
WALKSCORE
MAP
MORTGAGE CALCULATOR
- Principal & Interest:
- Property Tax: $767
- Home Insurance:$119
- HOA Fees:$120
- Mortgage Insurance:
PRICE HISTORY
| Date | Event | Price |
| 08/06/2024 | Pending | $719,000 |
| 07/22/2024 | Price Change | $719,000 (-2.71%) |
| 07/06/2024 | Listed | $739,000 |

Topfind Realty
REALTOR®
(844)-333-8033
Questions? Contact today.
Interested in buying or selling a home similar to 15875 Rock Point Lane?
Fontana Similar Properties
Listing provided courtesy of STEPHANIE TRAN, MERIDIAN CAPITAL REAL ESTATE. Based on information from California Regional Multiple Listing Service, Inc. as of #Date#. This information is for your personal, non-commercial use and may not be used for any purpose other than to identify prospective properties you may be interested in purchasing. Display of MLS data is usually deemed reliable but is NOT guaranteed accurate by the MLS. Buyers are responsible for verifying the accuracy of all information and should investigate the data themselves or retain appropriate professionals. Information from sources other than the Listing Agent may have been included in the MLS data. Unless otherwise specified in writing, Broker/Agent has not and will not verify any information obtained from other sources. The Broker/Agent providing the information contained herein may or may not have been the Listing and/or Selling Agent.
