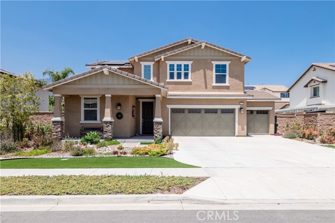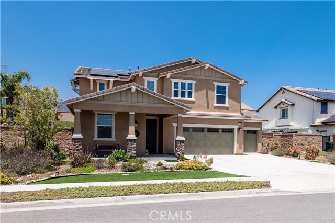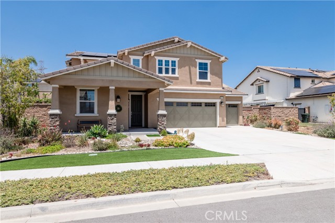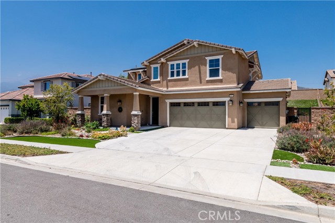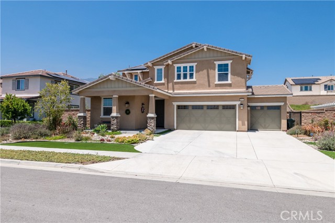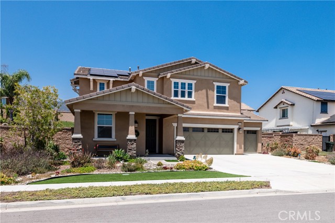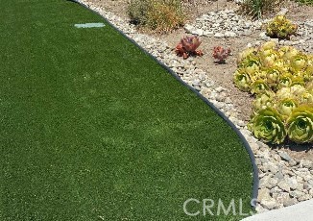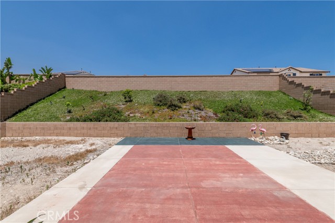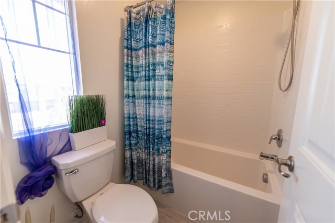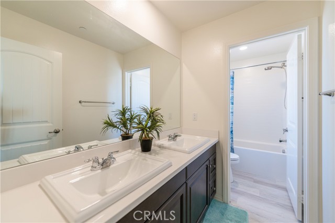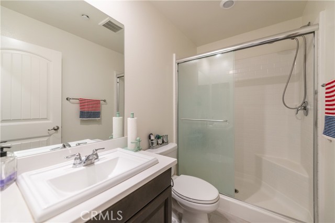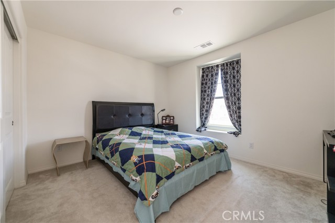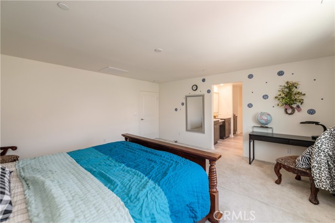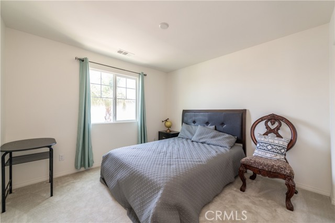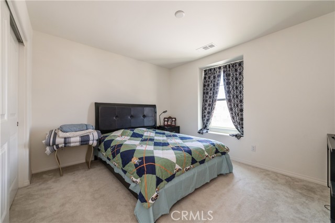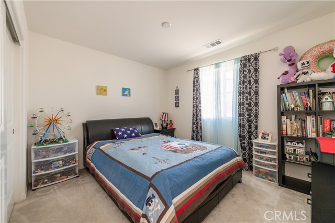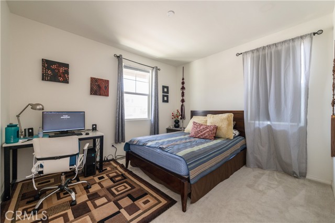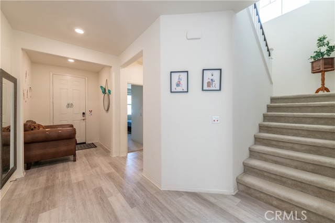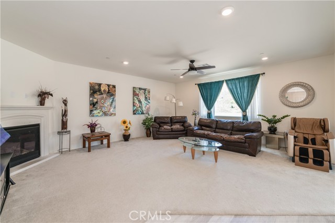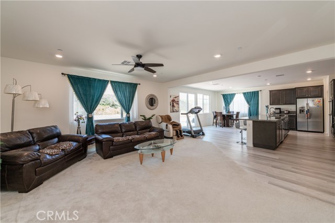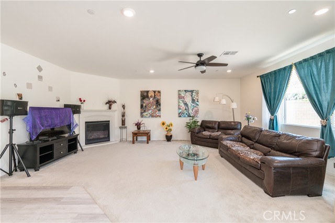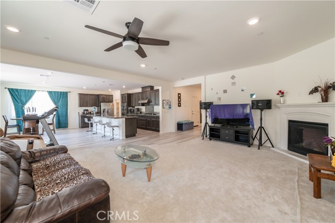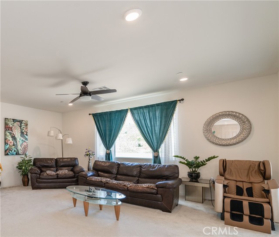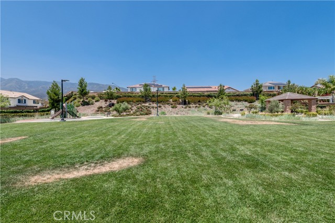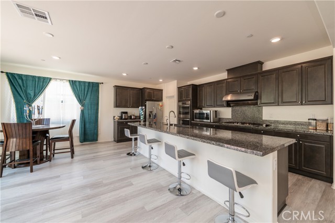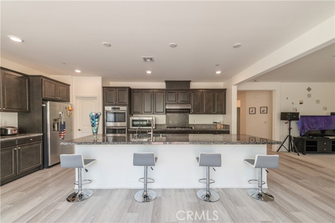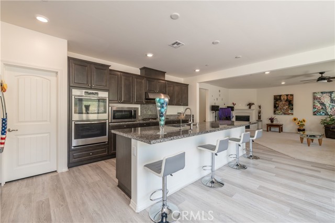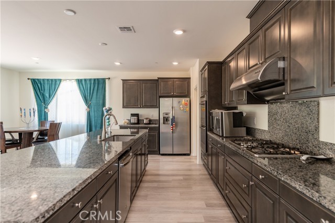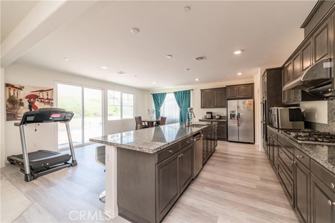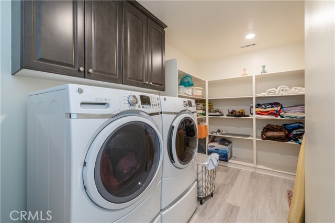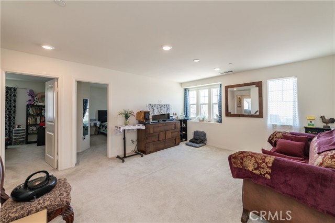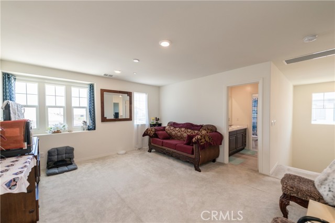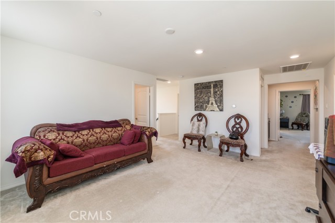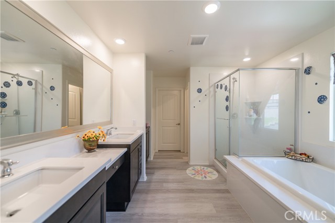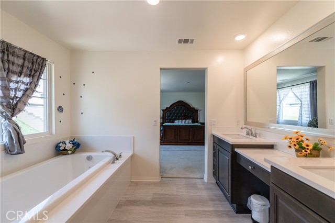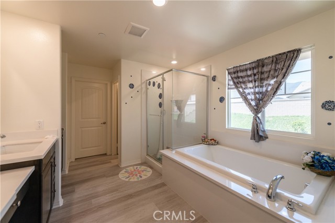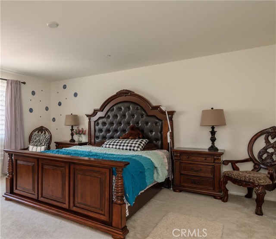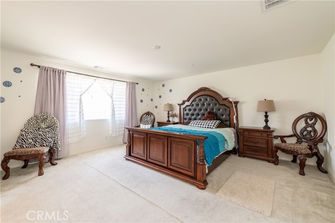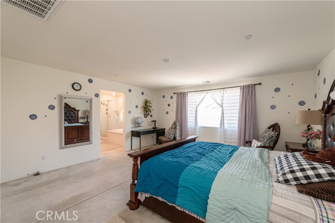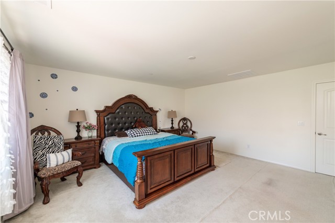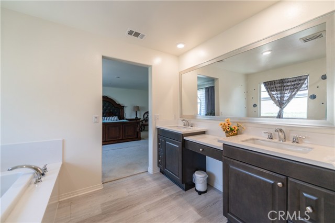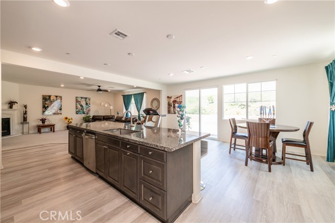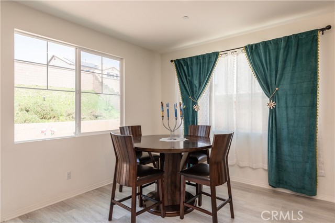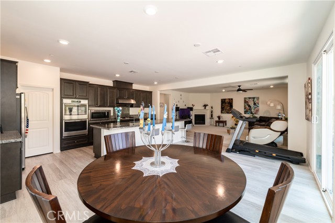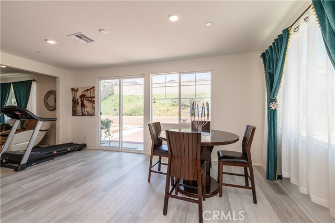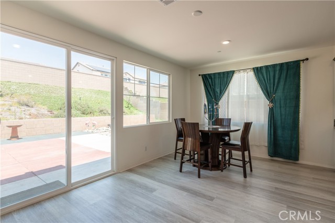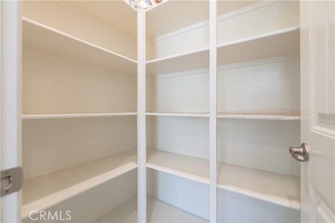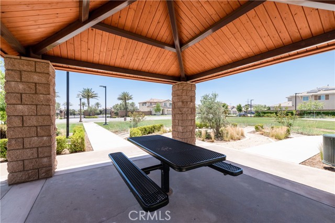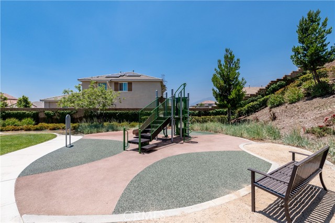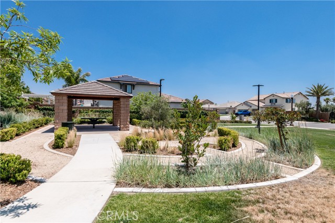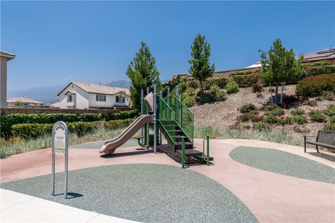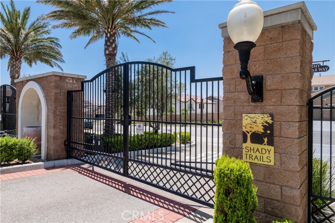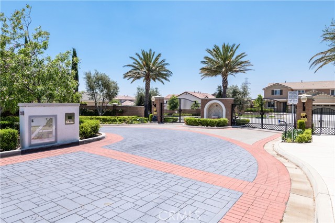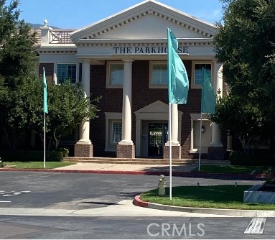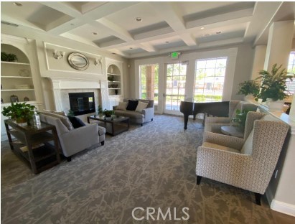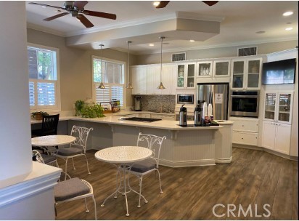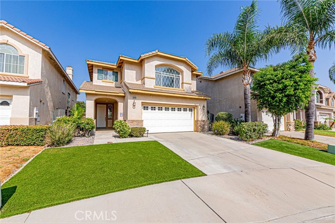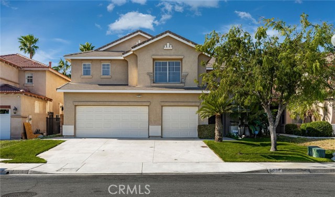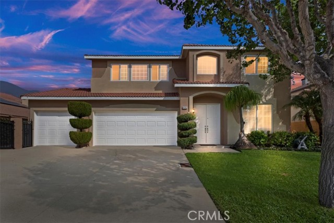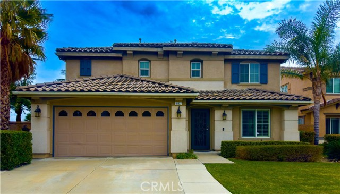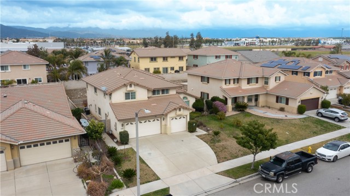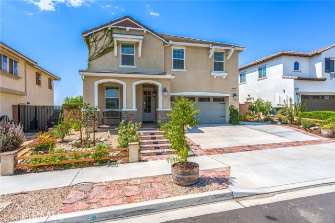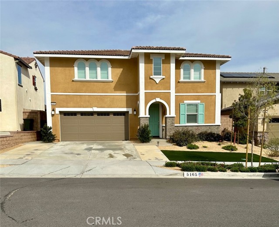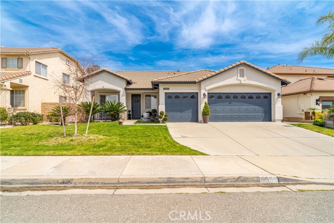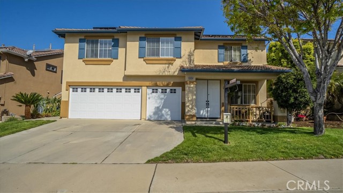16014 Wibert Drive
Fontana, CA 92336
Sold
*** Immaculate and Move-in Condition *** * This two-story home has 2,967 square feet of living space with a 10,000 square feet lot and was built in 2019. It offers 5 bedrooms and 3 bathrooms with a 3-Bay Garage. The home has a mantel fireplace, a gourmet-inspired kitchen, stainless steel appliances, upgraded cabinetry, and a walk-in pantry. With an open layout, the kitchen, dining room, and family room with fireplace are all seamlessly connected making this home ideal for entertaining. * Right next to the entry, there is a quest quarter with a bedroom and a bathroom. The second floor consists of 4 Bedrooms and 2 Bathrooms along with an open loft. The master bedroom features dual sinks, a linen closet, a soaking tub, and a separate shower. There is a laundry room which has plenty of cabinet space for linens. * The Shady Trails Community Association (The ParkHouse) offers a tennis court, basketball court, swimming pool, gathering room with piano, and spa along with a facility for meetings and gatherings. For more information on the Park House - goto https://shadytrails.com/amenities/. It is close to the Falcon Ridge Town Center, which includes restaurants, gyms, and many variety stores. This home is surrounded by abundant city parks and recreational facilities with easy access to freeways 15 and 210. * This new home has the world's first WIFI-CERTIFIED Home design, Smart Products - Controlled by Alexa with a total Connectivity Value of $10,000. The home is equipped with solar panels and a solar lease that must be transferred to new buyers.
PROPERTY INFORMATION
| MLS # | TR23120249 | Lot Size | 9,998 Sq. Ft. |
| HOA Fees | $207/Monthly | Property Type | Single Family Residence |
| Price | $ 819,000
Price Per SqFt: $ 276 |
DOM | 738 Days |
| Address | 16014 Wibert Drive | Type | Residential |
| City | Fontana | Sq.Ft. | 2,967 Sq. Ft. |
| Postal Code | 92336 | Garage | 3 |
| County | San Bernardino | Year Built | 2018 |
| Bed / Bath | 5 / 3.5 | Parking | 3 |
| Built In | 2018 | Status | Closed |
| Sold Date | 2023-08-18 |
INTERIOR FEATURES
| Has Laundry | Yes |
| Laundry Information | Gas & Electric Dryer Hookup, Individual Room, Upper Level |
| Has Fireplace | Yes |
| Fireplace Information | Family Room |
| Has Appliances | Yes |
| Kitchen Appliances | Built-In Range, Dishwasher, Gas Range, Microwave, Range Hood, Water Heater |
| Kitchen Information | Granite Counters, Kitchen Island, Kitchen Open to Family Room |
| Kitchen Area | Breakfast Nook |
| Has Heating | Yes |
| Heating Information | Central |
| Room Information | Entry, Family Room, Kitchen, Laundry, Loft, Main Floor Bedroom, Walk-In Closet, Walk-In Pantry |
| Has Cooling | Yes |
| Cooling Information | Central Air |
| Flooring Information | Carpet, Tile |
| EntryLocation | front of house |
| Entry Level | 1 |
| WindowFeatures | Drapes, Screens |
| SecuritySafety | Carbon Monoxide Detector(s), Fire and Smoke Detection System, Smoke Detector(s) |
| Bathroom Information | Bathtub, Shower, Shower in Tub, Double Sinks in Primary Bath, Exhaust fan(s), Main Floor Full Bath |
| Main Level Bedrooms | 1 |
| Main Level Bathrooms | 1 |
EXTERIOR FEATURES
| Has Pool | No |
| Pool | Association |
WALKSCORE
MAP
MORTGAGE CALCULATOR
- Principal & Interest:
- Property Tax: $874
- Home Insurance:$119
- HOA Fees:$207
- Mortgage Insurance:
PRICE HISTORY
| Date | Event | Price |
| 07/20/2023 | Active Under Contract | $819,000 |
| 07/14/2023 | Listed | $819,000 |

Topfind Realty
REALTOR®
(844)-333-8033
Questions? Contact today.
Interested in buying or selling a home similar to 16014 Wibert Drive?
Fontana Similar Properties
Listing provided courtesy of Xin Liu, Homequest Real Estate. Based on information from California Regional Multiple Listing Service, Inc. as of #Date#. This information is for your personal, non-commercial use and may not be used for any purpose other than to identify prospective properties you may be interested in purchasing. Display of MLS data is usually deemed reliable but is NOT guaranteed accurate by the MLS. Buyers are responsible for verifying the accuracy of all information and should investigate the data themselves or retain appropriate professionals. Information from sources other than the Listing Agent may have been included in the MLS data. Unless otherwise specified in writing, Broker/Agent has not and will not verify any information obtained from other sources. The Broker/Agent providing the information contained herein may or may not have been the Listing and/or Selling Agent.
