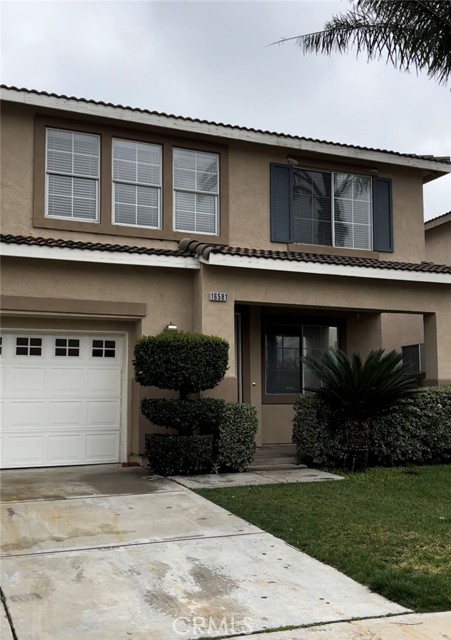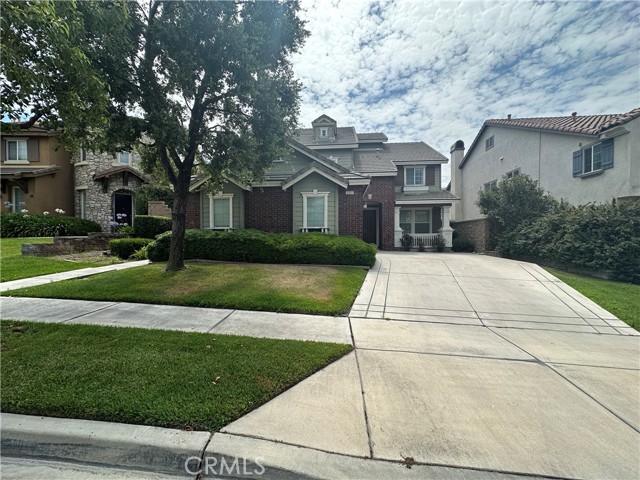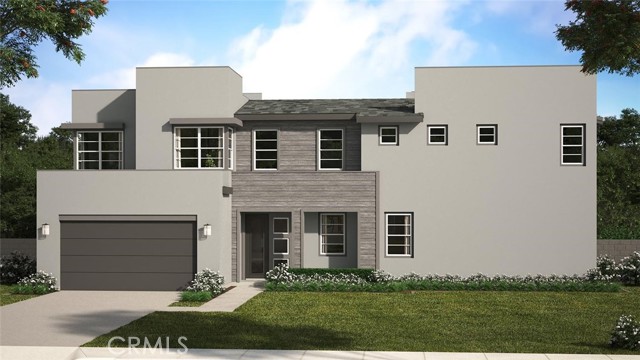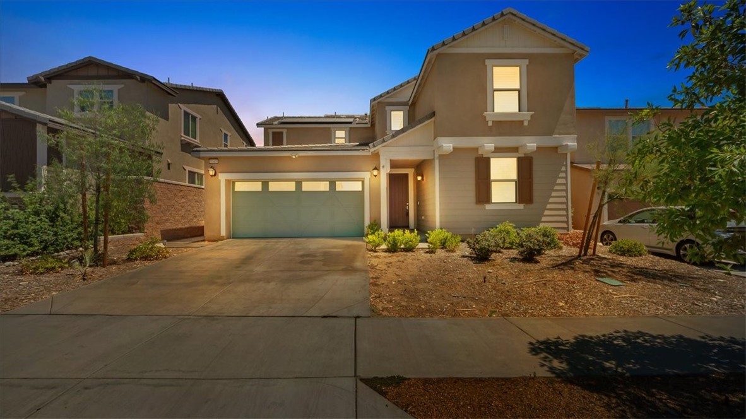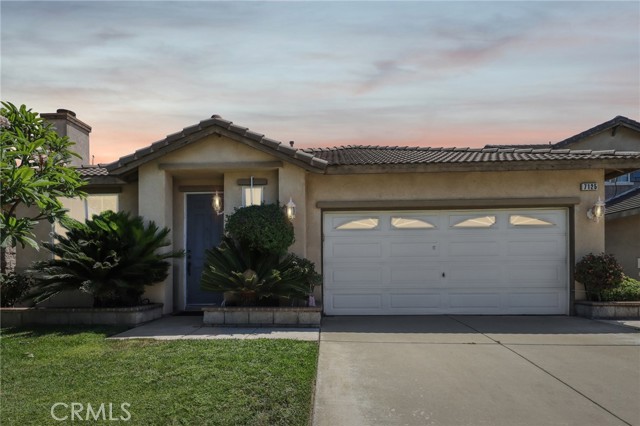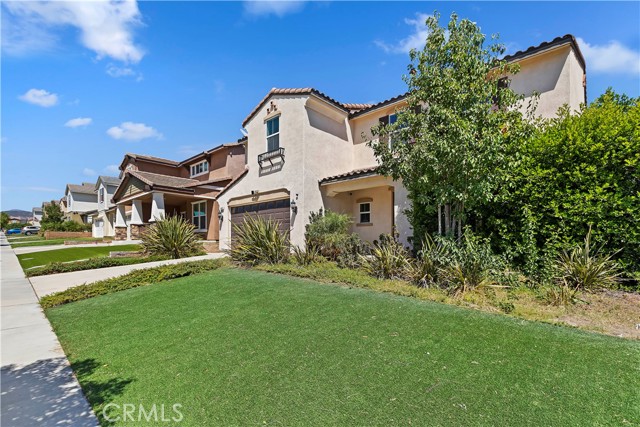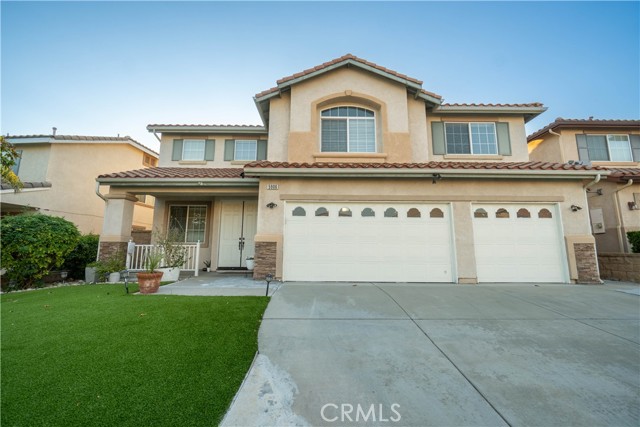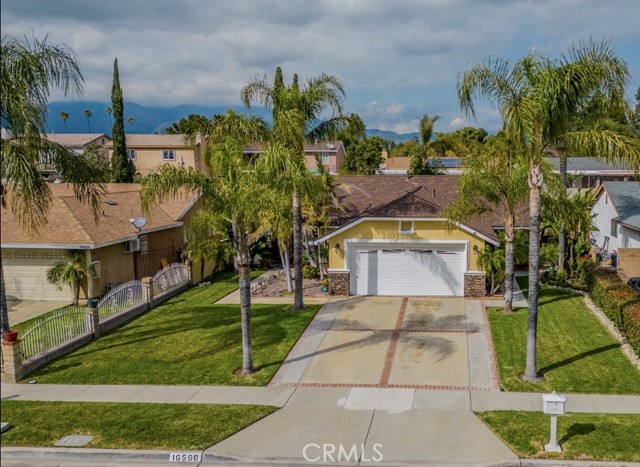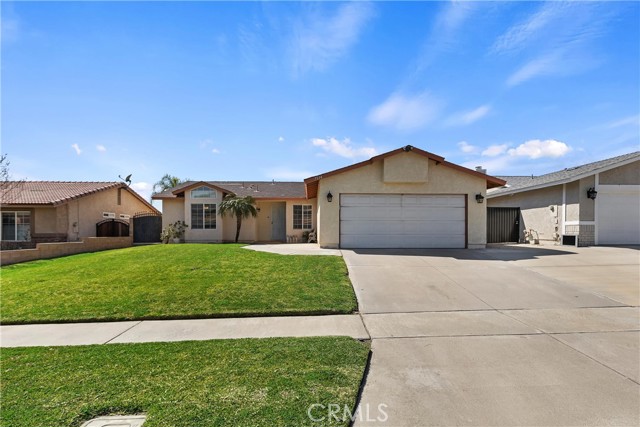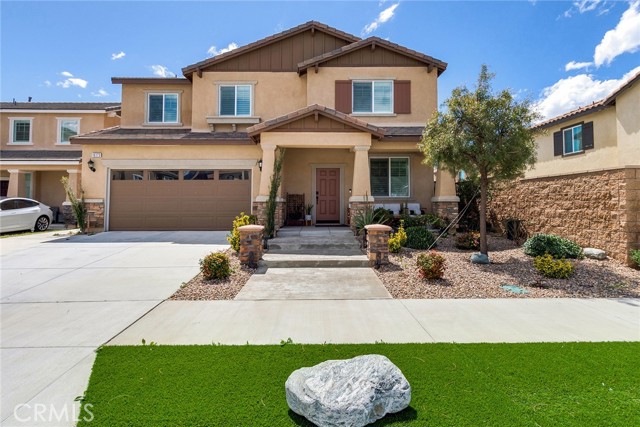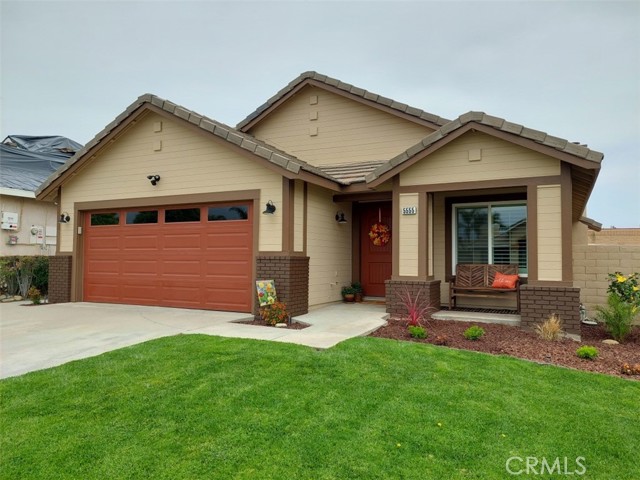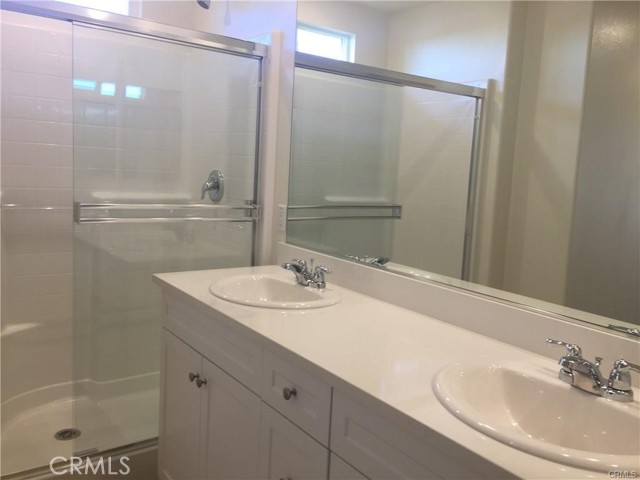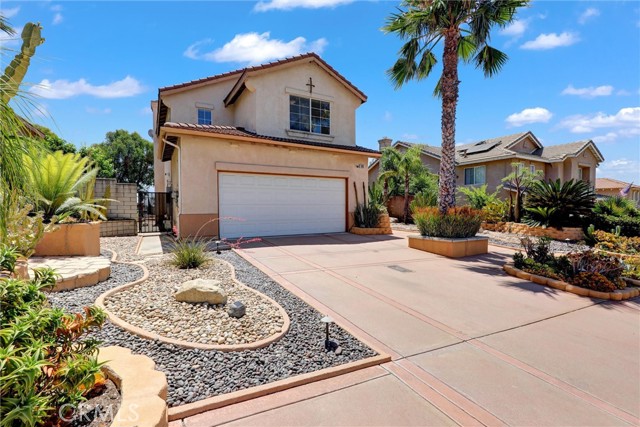16581 Escalon Drive
Fontana, CA 92336
Sold
This expansive 5-bedroom home, freshly adorned with interior paint, boasting a loft, sits within the sought-after Sierra Lakes community, offering an unobstructed vista of the golf course and a sunlit south-facing backyard! This two-story abode presents a main-floor bedroom for added convenience. Delight in the airy design of the formal living and dining areas, adorned with laminate wood flooring. Wooden shutters frame the family room, complete with a cozy fireplace. Seamless flow leads to the kitchen featuring a central island/breakfast bar, granite countertops, a walk-in pantry, and captivating golf course panoramas. The expansive master suite beckons with its sliding glass door leading to a delightful deck with breathtaking views! The generous master bath showcases a substantial walk-in closet with custom organizers, a jetted tub, separate shower, and dual sinks. Utilize the loft as a recreational retreat, boasting scenic mountain vistas and two north-facing bedrooms. Upstairs convenience extends to the laundry room equipped with a sink and ample storage. Positioned near schools, shopping centers, scenic parks, dining establishments, and more, this home caters to an active lifestyle. Relax and unwind with a glass of wine while soaking in the sunset from the deck or covered patio. The low-maintenance backyard adds to the appeal of this exceptional property. Don't miss the opportunity to explore further!
PROPERTY INFORMATION
| MLS # | WS24042127 | Lot Size | 4,175 Sq. Ft. |
| HOA Fees | $0/Monthly | Property Type | Single Family Residence |
| Price | $ 768,000
Price Per SqFt: $ 271 |
DOM | 536 Days |
| Address | 16581 Escalon Drive | Type | Residential |
| City | Fontana | Sq.Ft. | 2,830 Sq. Ft. |
| Postal Code | 92336 | Garage | 2 |
| County | San Bernardino | Year Built | 2001 |
| Bed / Bath | 4 / 3 | Parking | 2 |
| Built In | 2001 | Status | Closed |
| Sold Date | 2024-04-03 |
INTERIOR FEATURES
| Has Laundry | Yes |
| Laundry Information | Individual Room, Inside, Upper Level |
| Has Fireplace | Yes |
| Fireplace Information | Family Room |
| Has Appliances | Yes |
| Kitchen Appliances | Built-In Range, Dishwasher, Disposal, Gas Cooktop, Microwave |
| Kitchen Information | Kitchen Island, Kitchen Open to Family Room, Walk-In Pantry |
| Kitchen Area | Area, Breakfast Counter / Bar, Dining Room |
| Has Heating | Yes |
| Heating Information | Central |
| Room Information | Dressing Area, Entry, Family Room, Kitchen, Laundry, Loft, Main Floor Bedroom, Primary Bathroom, Primary Bedroom, Primary Suite, Separate Family Room, Walk-In Closet, Walk-In Pantry |
| Has Cooling | Yes |
| Cooling Information | Central Air, Dual |
| InteriorFeatures Information | Built-in Features, Granite Counters, Open Floorplan, Recessed Lighting, Storage |
| EntryLocation | 1 |
| Entry Level | 1 |
| Has Spa | Yes |
| SpaDescription | Bath |
| Bathroom Information | Bathtub, Shower, Double sinks in bath(s), Double Sinks in Primary Bath, Jetted Tub, Separate tub and shower, Walk-in shower |
| Main Level Bedrooms | 1 |
| Main Level Bathrooms | 1 |
EXTERIOR FEATURES
| Roof | Concrete, Tile |
| Has Pool | No |
| Pool | None |
| Has Patio | Yes |
| Patio | Covered, Deck, Patio, Front Porch |
| Has Fence | Yes |
| Fencing | Wrought Iron |
WALKSCORE
MAP
MORTGAGE CALCULATOR
- Principal & Interest:
- Property Tax: $819
- Home Insurance:$119
- HOA Fees:$0
- Mortgage Insurance:
PRICE HISTORY
| Date | Event | Price |
| 04/03/2024 | Sold | $768,000 |
| 03/21/2024 | Price Change (Relisted) | $778,000 (1.30%) |
| 03/01/2024 | Listed | $768,000 |

Topfind Realty
REALTOR®
(844)-333-8033
Questions? Contact today.
Interested in buying or selling a home similar to 16581 Escalon Drive?
Fontana Similar Properties
Listing provided courtesy of CHUNYING BAO, Pinnacle Real Estate Group. Based on information from California Regional Multiple Listing Service, Inc. as of #Date#. This information is for your personal, non-commercial use and may not be used for any purpose other than to identify prospective properties you may be interested in purchasing. Display of MLS data is usually deemed reliable but is NOT guaranteed accurate by the MLS. Buyers are responsible for verifying the accuracy of all information and should investigate the data themselves or retain appropriate professionals. Information from sources other than the Listing Agent may have been included in the MLS data. Unless otherwise specified in writing, Broker/Agent has not and will not verify any information obtained from other sources. The Broker/Agent providing the information contained herein may or may not have been the Listing and/or Selling Agent.
