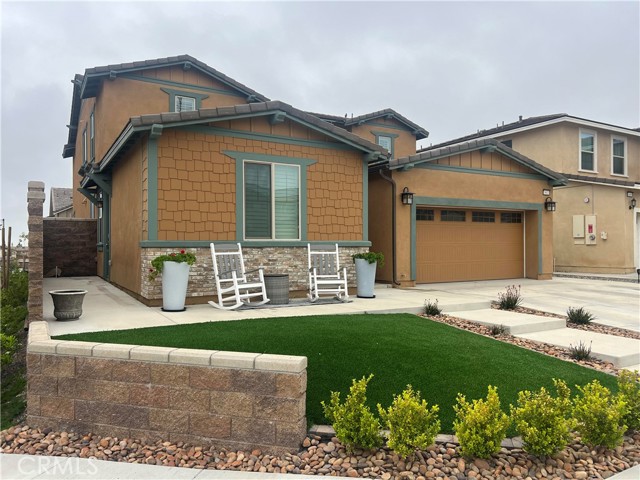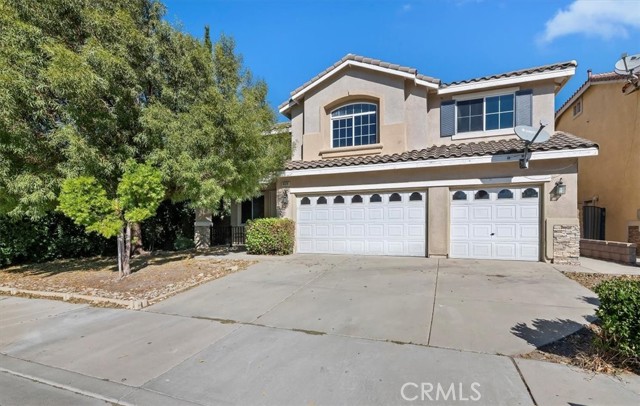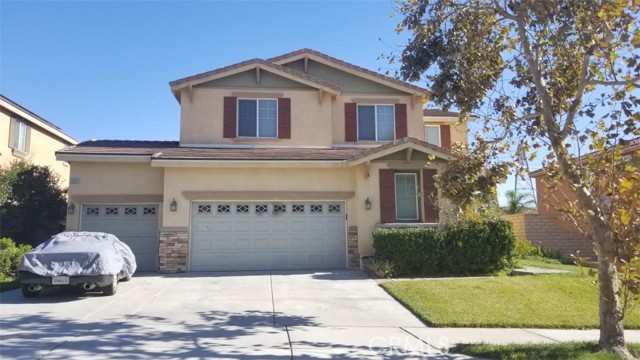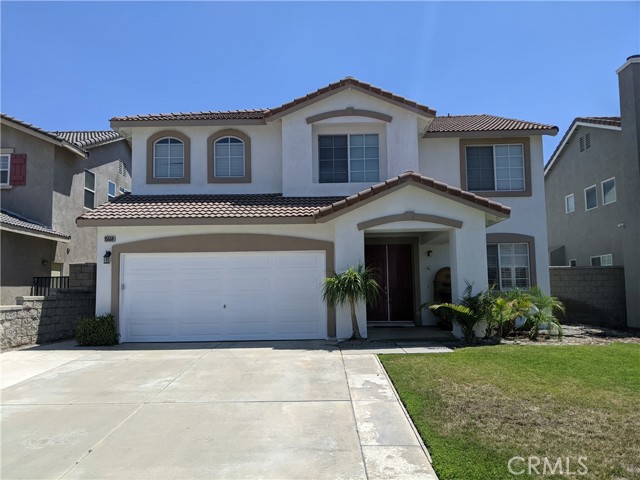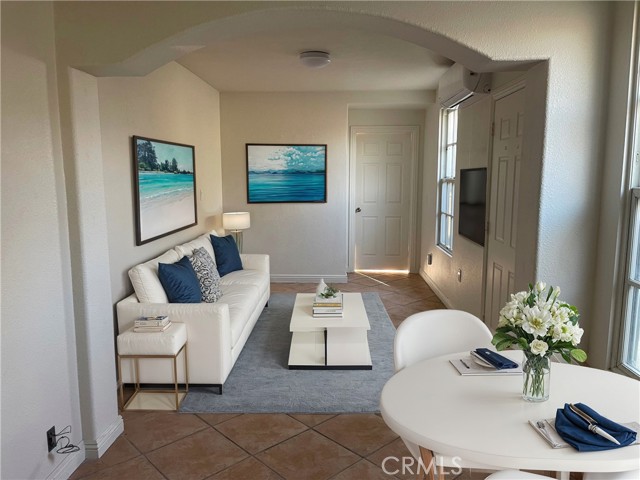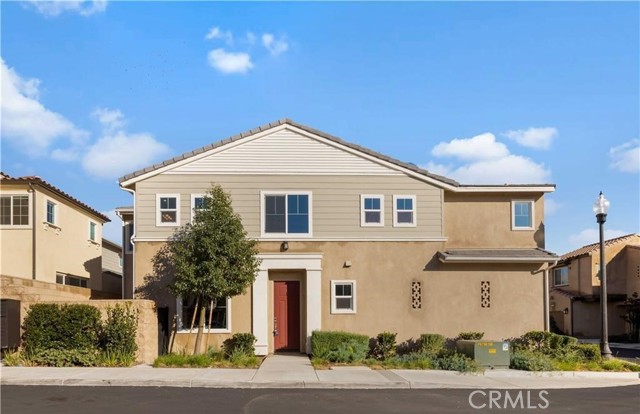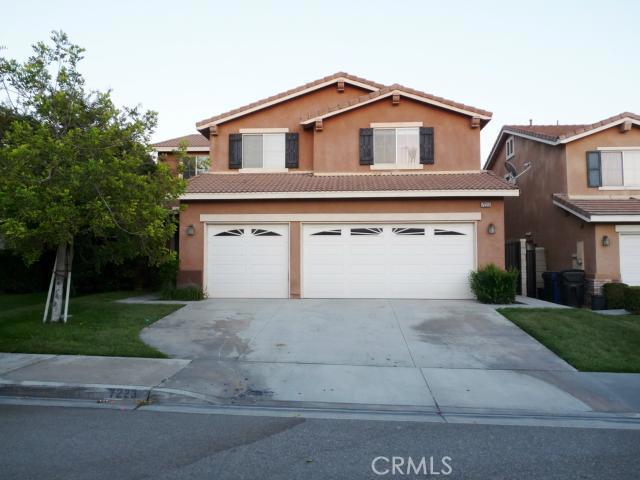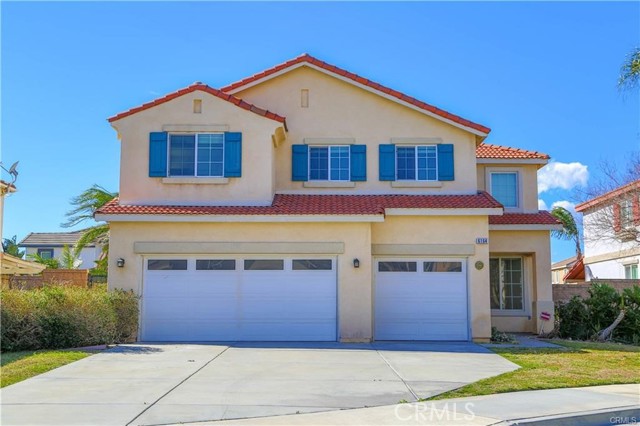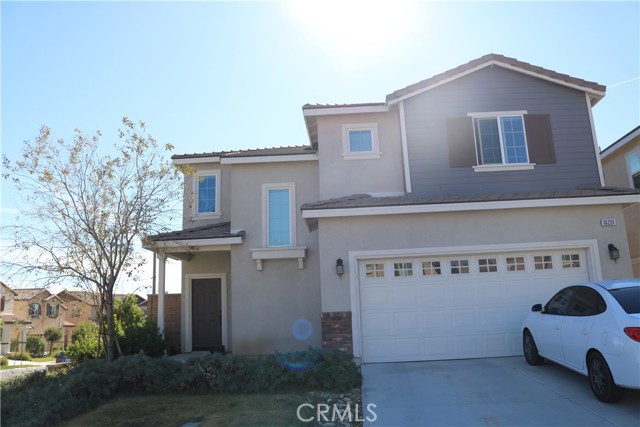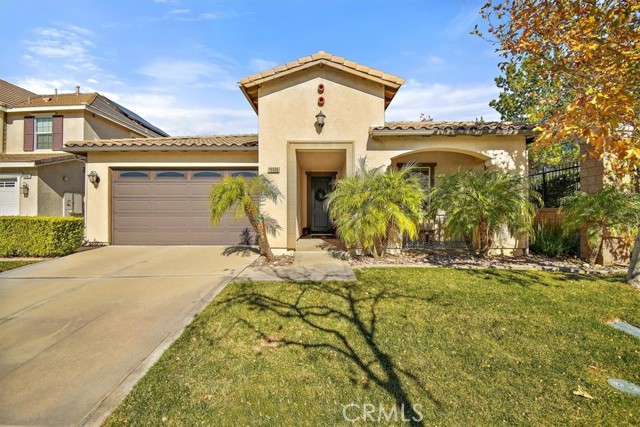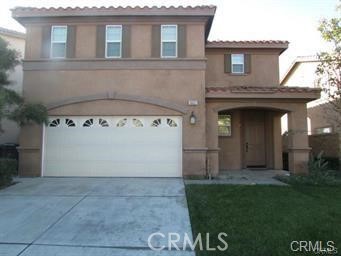16611 Pegasus Bay Place
Fontana, CA 92336
$4,950
Price
Price
4
Bed
Bed
3.5
Bath
Bath
3,170 Sq. Ft.
$2 / Sq. Ft.
$2 / Sq. Ft.
WELCOME HOME! This HOME is Multi-Generational Living at its finest! Nestled in a tranquil neighborhood, this stunning HOME offers a generous layout that includes 4 bedrooms, 3.5 bathrooms, and a dedicated mother-in-law suite. The suite features a well-equipped kitchenette, a cozy bedroom, a 3/4 bathroom, and its own private entrance, providing perfect accommodation for guests or extended family. The main residence is characterized by a spacious loft that adds an extension for a home office or living space. The primary suite is a true retreat, boasting a large walk-in closet and an elegantly appointed en-suite bathroom. Quality finishes and modern comforts are evident throughout the home. Outdoor living is equally impressive, with both the front and back yards outfitted with high-quality turf for minimal upkeep. The shaded patio area is ideal for entertaining, offering a delightful space for relaxation and small social gatherings. This home seamlessly blends comfort, style, and functionality, making it an ideal choice for anyone seeking a ready-to-enjoy residence with plenty of space for family and friends. The community offers multiple pools and spas, parks and playgrounds, dog park, walking trails and beautiful views of the mountains.
PROPERTY INFORMATION
| MLS # | IV24183464 | Lot Size | 5,487 Sq. Ft. |
| HOA Fees | $0/Monthly | Property Type | Single Family Residence |
| Price | $ 4,950
Price Per SqFt: $ 2 |
DOM | 425 Days |
| Address | 16611 Pegasus Bay Place | Type | Residential Lease |
| City | Fontana | Sq.Ft. | 3,170 Sq. Ft. |
| Postal Code | 92336 | Garage | 3 |
| County | San Bernardino | Year Built | 2021 |
| Bed / Bath | 4 / 3.5 | Parking | 5 |
| Built In | 2021 | Status | Active |
INTERIOR FEATURES
| Has Laundry | Yes |
| Laundry Information | Dryer Included, Washer Included |
| Has Fireplace | No |
| Fireplace Information | None |
| Has Appliances | Yes |
| Kitchen Appliances | Dishwasher, Gas Cooktop, Microwave, Refrigerator, Tankless Water Heater |
| Kitchen Information | Granite Counters, Kitchen Island, Kitchen Open to Family Room, Pots & Pan Drawers, Walk-In Pantry |
| Kitchen Area | Dining Room, In Kitchen |
| Has Heating | Yes |
| Heating Information | Central |
| Room Information | Den, Entry, Family Room, Great Room, Kitchen, Laundry, Living Room, Loft, Main Floor Bedroom, Primary Suite, Office, Walk-In Closet, Walk-In Pantry |
| Has Cooling | Yes |
| Cooling Information | Central Air |
| Flooring Information | Laminate |
| InteriorFeatures Information | Granite Counters, In-Law Floorplan, Open Floorplan, Pantry, Recessed Lighting |
| DoorFeatures | Sliding Doors |
| EntryLocation | Front |
| Entry Level | 1 |
| Has Spa | Yes |
| SpaDescription | Association, Community |
| WindowFeatures | Double Pane Windows, Plantation Shutters |
| SecuritySafety | Carbon Monoxide Detector(s), Security System, Smoke Detector(s) |
| Bathroom Information | Bathtub, Shower, Shower in Tub, Closet in bathroom, Double Sinks in Primary Bath, Exhaust fan(s), Granite Counters, Linen Closet/Storage, Main Floor Full Bath, Separate tub and shower |
| Main Level Bedrooms | 1 |
| Main Level Bathrooms | 2 |
EXTERIOR FEATURES
| Roof | Concrete |
| Has Pool | No |
| Pool | Association, Community |
| Has Patio | Yes |
| Patio | Concrete, Covered |
| Has Sprinklers | Yes |
WALKSCORE
MAP
PRICE HISTORY
| Date | Event | Price |
| 09/04/2024 | Listed | $4,950 |

Topfind Realty
REALTOR®
(844)-333-8033
Questions? Contact today.
Go Tour This Home
Fontana Similar Properties
Listing provided courtesy of JEREMY LAY, RE/MAX VISION. Based on information from California Regional Multiple Listing Service, Inc. as of #Date#. This information is for your personal, non-commercial use and may not be used for any purpose other than to identify prospective properties you may be interested in purchasing. Display of MLS data is usually deemed reliable but is NOT guaranteed accurate by the MLS. Buyers are responsible for verifying the accuracy of all information and should investigate the data themselves or retain appropriate professionals. Information from sources other than the Listing Agent may have been included in the MLS data. Unless otherwise specified in writing, Broker/Agent has not and will not verify any information obtained from other sources. The Broker/Agent providing the information contained herein may or may not have been the Listing and/or Selling Agent.
