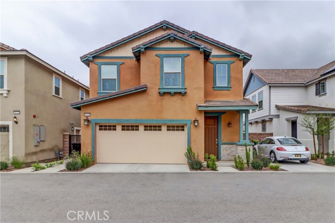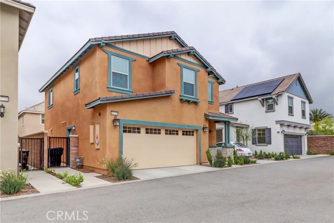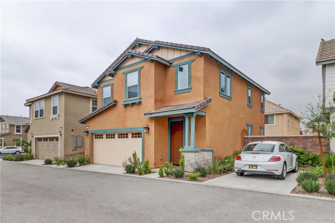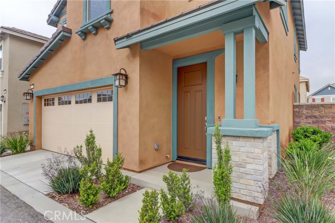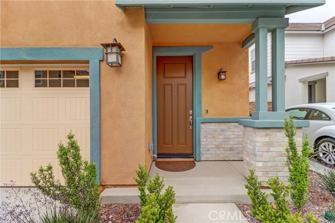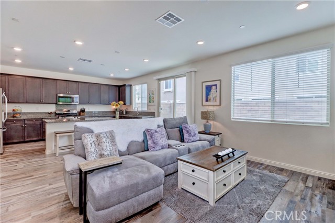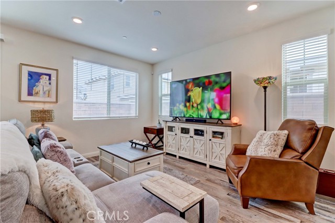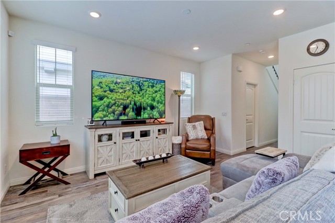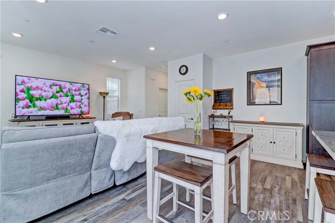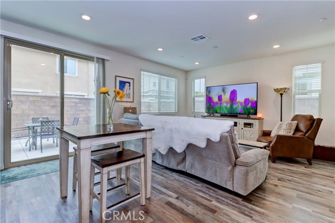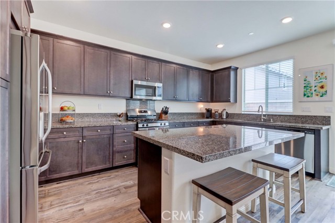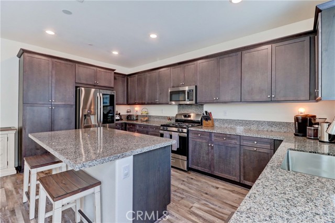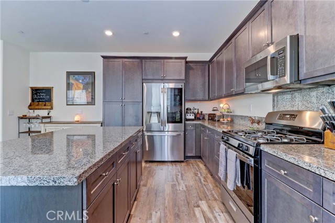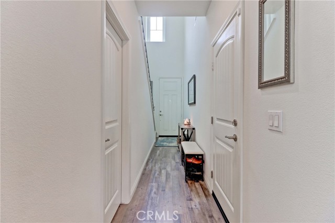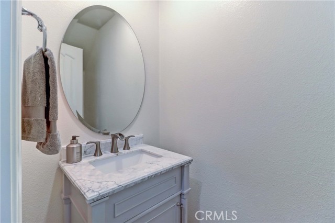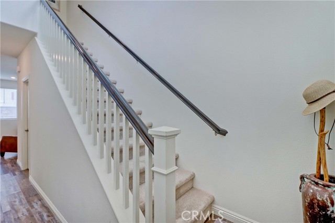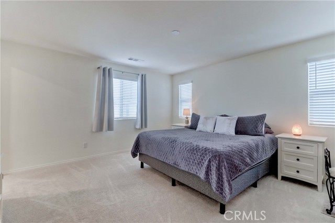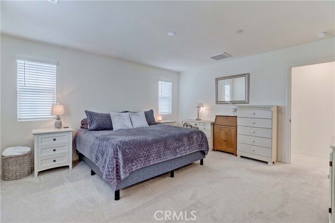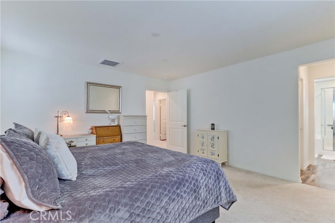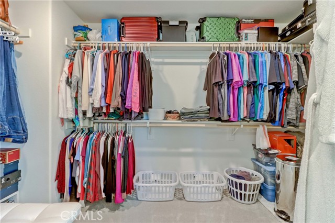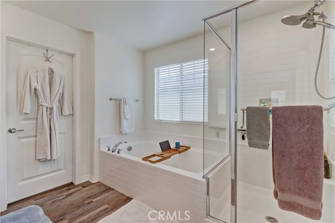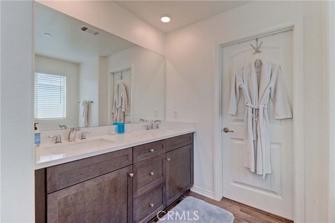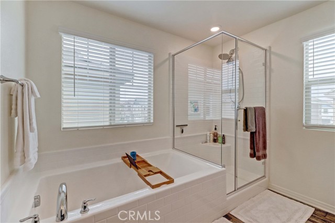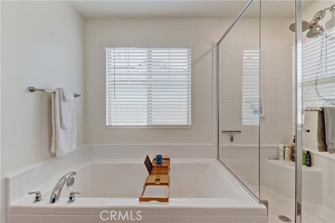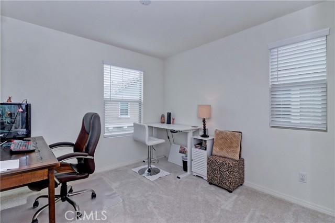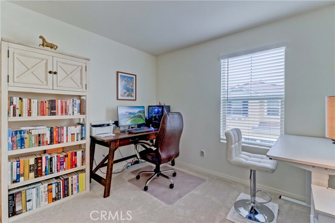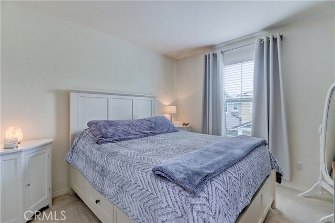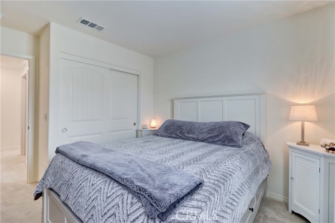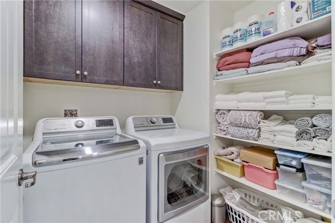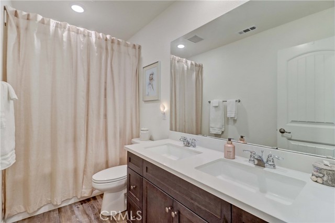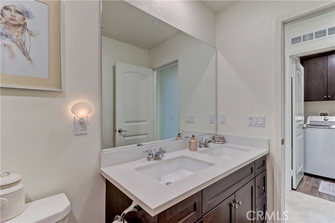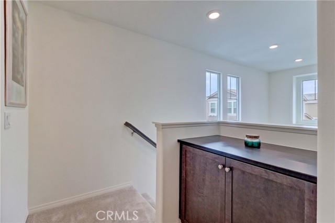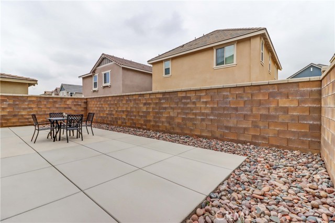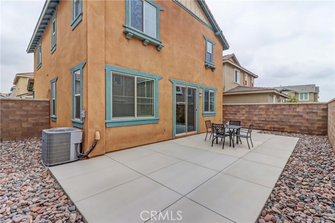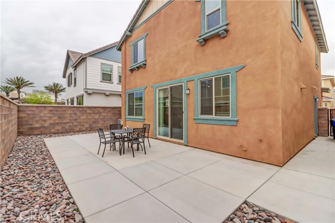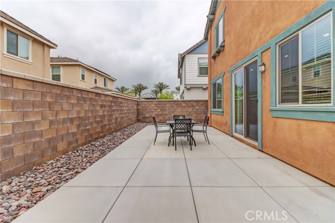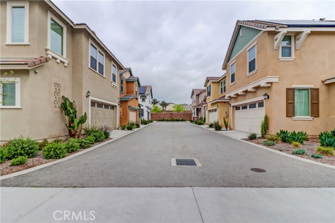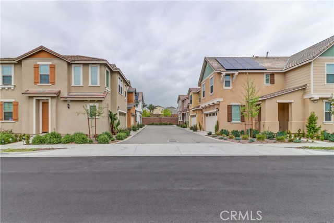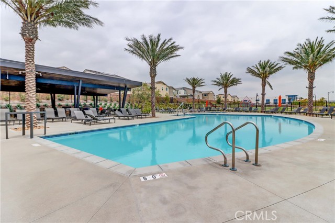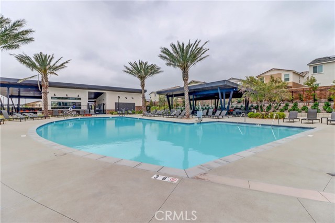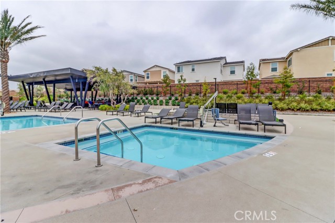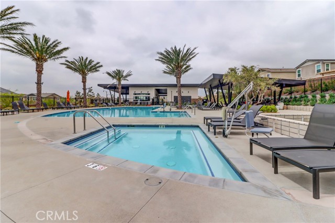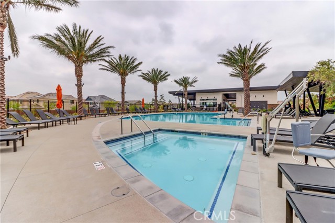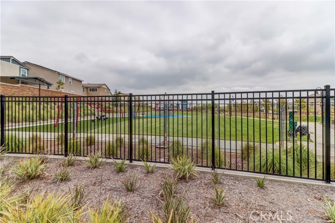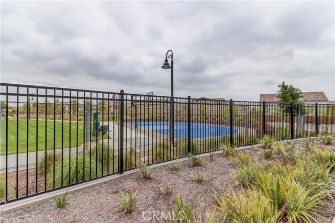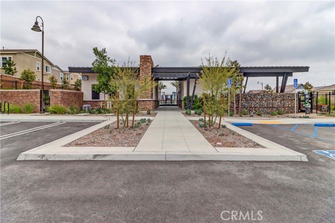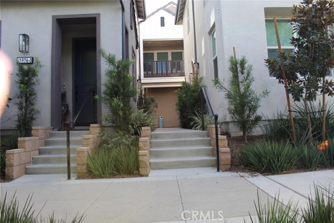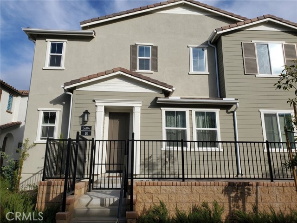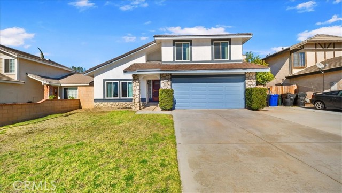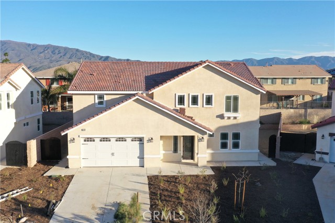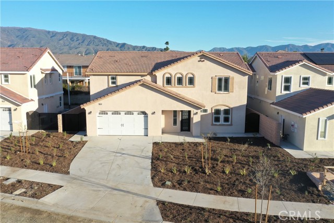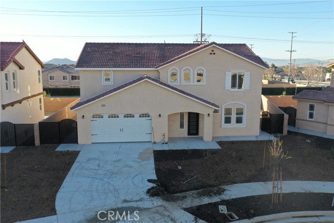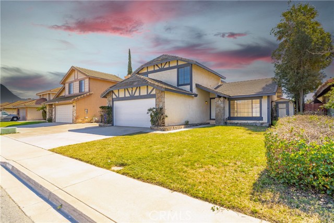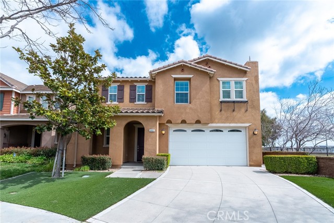16728 Wyndham Lane
Fontana, CA 92336
Sold
A Picture is worth a thousand words. This BEAUTIFUL home located in the sought after newer community of Fontana, The Gabion Ranch, is gorgeous beyond words. The Owners expressing full pride of ownership have upgraded this residence to its fullest capacity. First and foremost the open floor plan allowing full flow through the kitchen and family room lends itself to family gatherings and formal entertainment, Laminate Wood flooring on ground floor, kitchen with granite kitchen tops, stainless appliances, cozy family room leading to recently completed full patio surrounded by block walls. Custom blinds throughout, laundry room located upstairs with loads of built in shelves are only a few of the many amenities. The Master is spacious with en-suite Master bath featuring oversized bath tub for full relaxation. Gabion Ranch has so many amenities for it residents, including Large park, Club House, Pool and jacuzzi, entertainment area with fire pits, Basket Ball Court, jungle Gym for the kids, and a dog park for your furry friends. See this one you won’t be disappointed.
PROPERTY INFORMATION
| MLS # | CV23073026 | Lot Size | 3,033 Sq. Ft. |
| HOA Fees | $130/Monthly | Property Type | Single Family Residence |
| Price | $ 610,000
Price Per SqFt: $ 388 |
DOM | 837 Days |
| Address | 16728 Wyndham Lane | Type | Residential |
| City | Fontana | Sq.Ft. | 1,573 Sq. Ft. |
| Postal Code | 92336 | Garage | 2 |
| County | San Bernardino | Year Built | 2021 |
| Bed / Bath | 3 / 2.5 | Parking | 2 |
| Built In | 2021 | Status | Closed |
| Sold Date | 2023-06-26 |
INTERIOR FEATURES
| Has Laundry | Yes |
| Laundry Information | Individual Room, Upper Level |
| Has Fireplace | No |
| Fireplace Information | None |
| Has Appliances | Yes |
| Kitchen Appliances | Dishwasher, Disposal, Gas Oven, Gas Cooktop, Microwave, Tankless Water Heater |
| Kitchen Information | Granite Counters, Kitchen Island, Kitchen Open to Family Room, Pots & Pan Drawers, Self-closing cabinet doors, Self-closing drawers |
| Kitchen Area | Breakfast Counter / Bar, In Kitchen |
| Has Heating | Yes |
| Heating Information | Central |
| Room Information | All Bedrooms Up, Kitchen, Living Room, Walk-In Closet |
| Has Cooling | Yes |
| Cooling Information | Central Air |
| Flooring Information | Carpet, Laminate, See Remarks |
| InteriorFeatures Information | Attic Fan, Ceiling Fan(s), Crown Molding, Granite Counters, Pantry, Quartz Counters, Recessed Lighting |
| DoorFeatures | ENERGY STAR Qualified Doors, Sliding Doors |
| EntryLocation | ground |
| Entry Level | 1 |
| Has Spa | Yes |
| SpaDescription | Association |
| WindowFeatures | Custom Covering, ENERGY STAR Qualified Windows, Plantation Shutters |
| SecuritySafety | Carbon Monoxide Detector(s), Security Lights, Smoke Detector(s) |
| Bathroom Information | Bathtub, Shower in Tub, Double Sinks In Master Bath, Linen Closet/Storage, Quartz Counters, Soaking Tub, Walk-in shower |
| Main Level Bedrooms | 0 |
| Main Level Bathrooms | 1 |
EXTERIOR FEATURES
| FoundationDetails | Slab |
| Roof | Clay |
| Has Pool | No |
| Pool | Association, In Ground |
| Has Patio | Yes |
| Patio | Rear Porch, Stone |
| Has Fence | Yes |
| Fencing | Block |
WALKSCORE
MAP
MORTGAGE CALCULATOR
- Principal & Interest:
- Property Tax: $651
- Home Insurance:$119
- HOA Fees:$130
- Mortgage Insurance:
PRICE HISTORY
| Date | Event | Price |
| 06/26/2023 | Sold | $615,000 |
| 06/19/2023 | Pending | $610,000 |
| 05/24/2023 | Active Under Contract | $610,000 |
| 05/15/2023 | Listed | $610,000 |

Topfind Realty
REALTOR®
(844)-333-8033
Questions? Contact today.
Interested in buying or selling a home similar to 16728 Wyndham Lane?
Fontana Similar Properties
Listing provided courtesy of Carolyn Ward, REALTY ONE GROUP WEST. Based on information from California Regional Multiple Listing Service, Inc. as of #Date#. This information is for your personal, non-commercial use and may not be used for any purpose other than to identify prospective properties you may be interested in purchasing. Display of MLS data is usually deemed reliable but is NOT guaranteed accurate by the MLS. Buyers are responsible for verifying the accuracy of all information and should investigate the data themselves or retain appropriate professionals. Information from sources other than the Listing Agent may have been included in the MLS data. Unless otherwise specified in writing, Broker/Agent has not and will not verify any information obtained from other sources. The Broker/Agent providing the information contained herein may or may not have been the Listing and/or Selling Agent.
