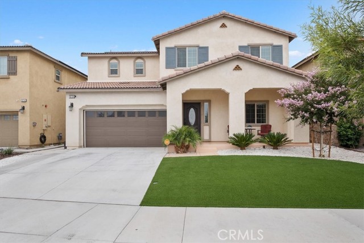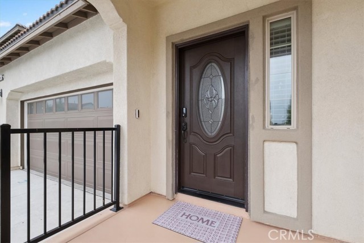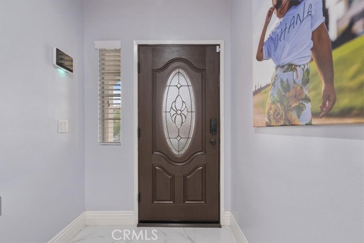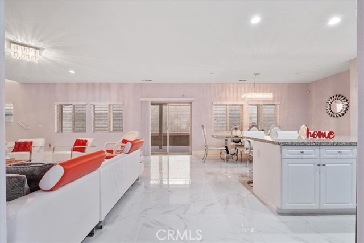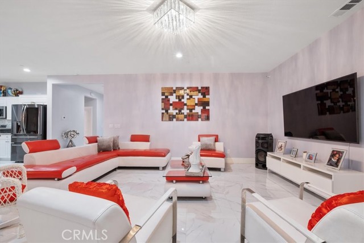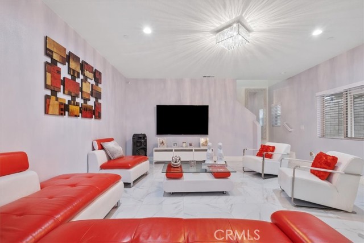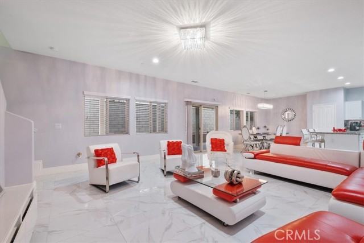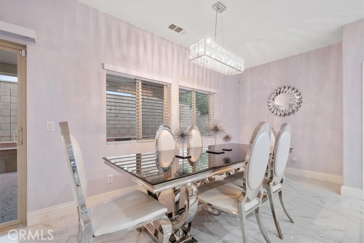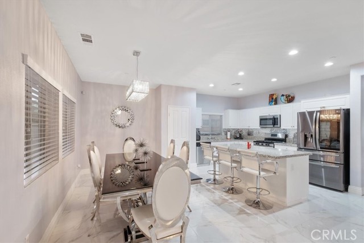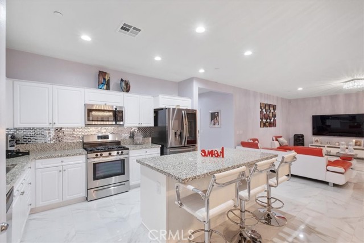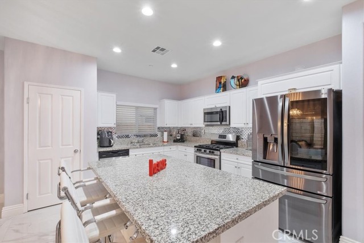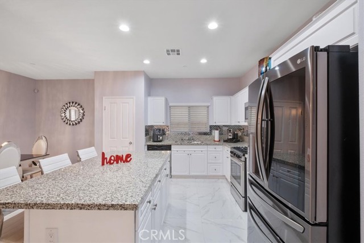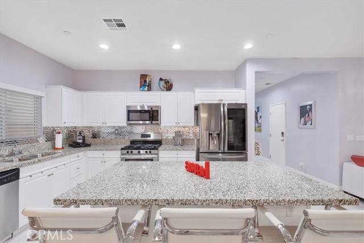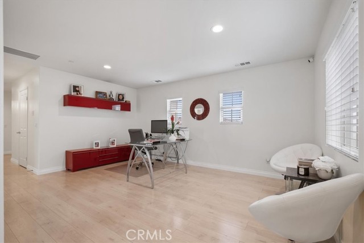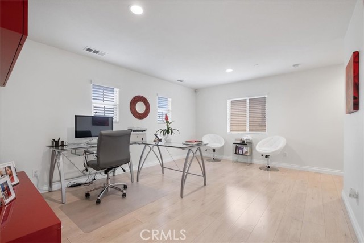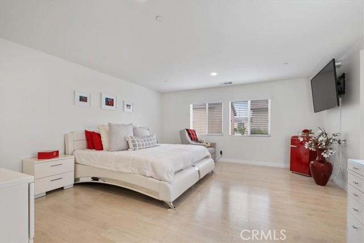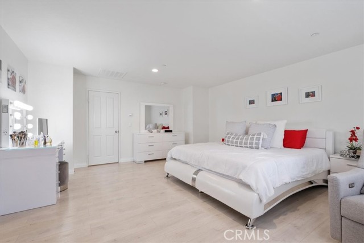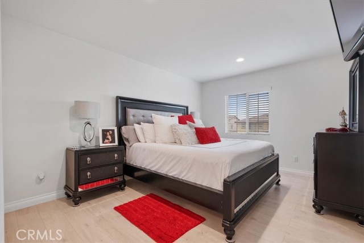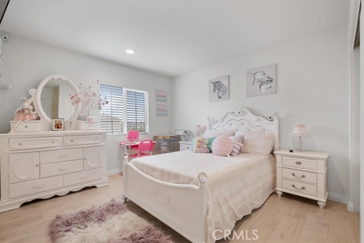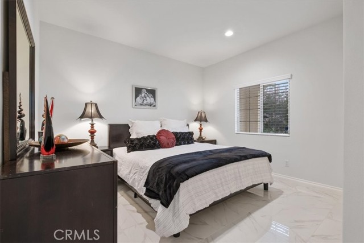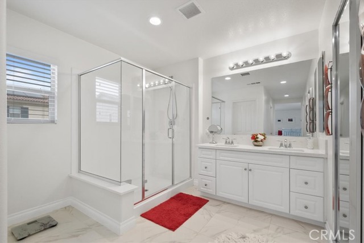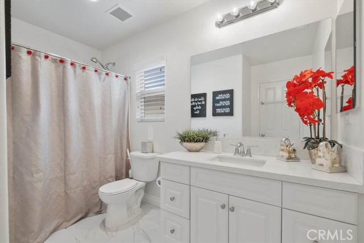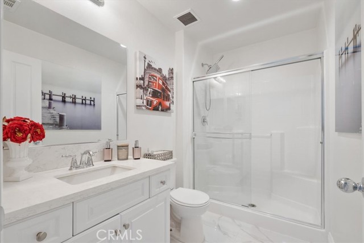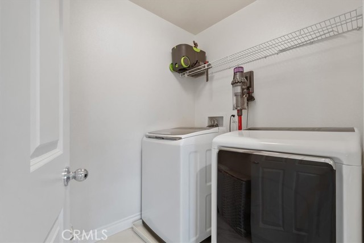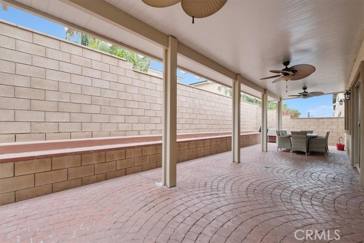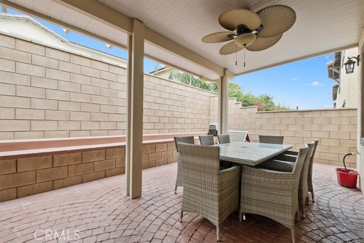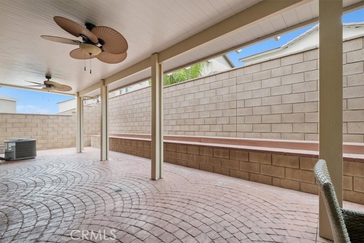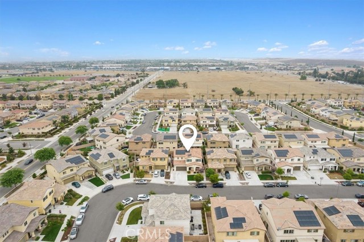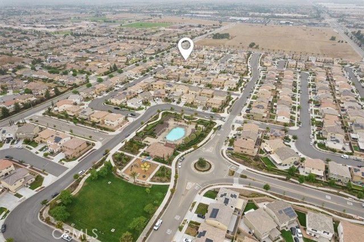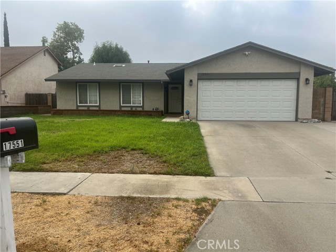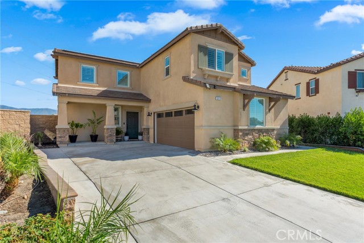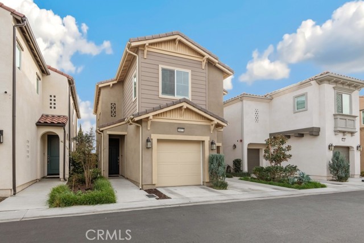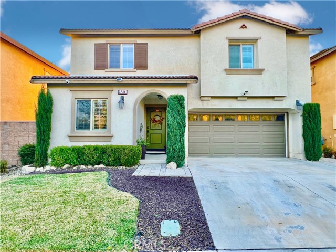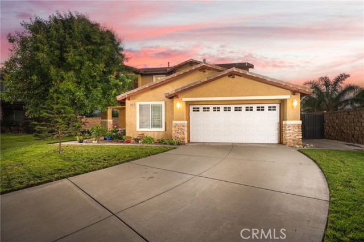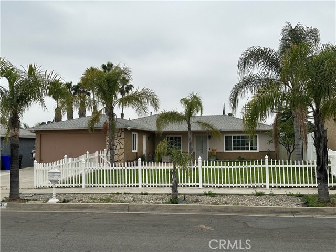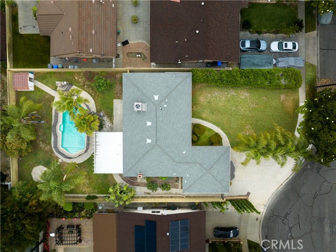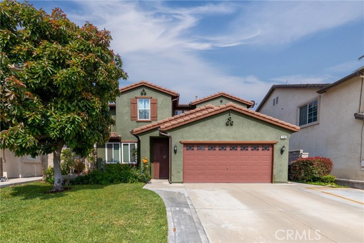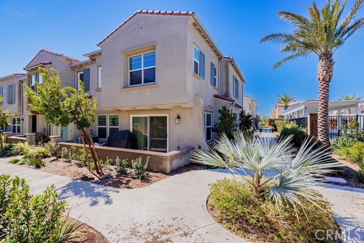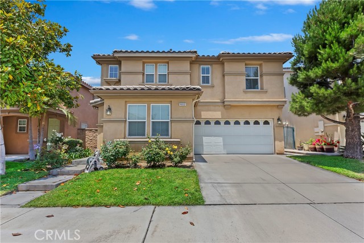16738 Olive Tree Lane
Fontana, CA 92336
Sold
Stunning open floor plan home conveniently located in the beautiful Bella Strada community. This charming property features 3 bedrooms upstairs and 1 bedroom downstairs which makes it very convenient for guests and family member's visits. It also includes 3 spacious full bathrooms; one located downstairs and the other two upstairs. The living room, dining room and kitchen have impecable porcelain flooring throughout. The kitchen was recently upgraded with quartz countertops and a beautiful backsplash. All bathrooms have new vanities and quartz countertops as well. The stairs, loft area and bedrooms upstairs have a lovely, light laminate flooring that add a sense of tranquility and relaxation to this section of the home. In the exterior, the property has newly installed solar panels and a water-efficient landscape that includes synthetic grass and portions of a dessert style design. The patio has new tropical ceiling fans and delightful pavers floors. This unique home is very close to schools (all levels), shopping centers and the 210 freeway. In addition, the low monthly HOA provides access to the beautiful pool, recreational areas, club house and all the amenities provided by the exquisite Bella Strada community. Property is being sold with newer washer and dyer.
PROPERTY INFORMATION
| MLS # | DW23001741 | Lot Size | 4,025 Sq. Ft. |
| HOA Fees | $75/Monthly | Property Type | Single Family Residence |
| Price | $ 669,000
Price Per SqFt: $ 269 |
DOM | 857 Days |
| Address | 16738 Olive Tree Lane | Type | Residential |
| City | Fontana | Sq.Ft. | 2,483 Sq. Ft. |
| Postal Code | 92336 | Garage | 2 |
| County | San Bernardino | Year Built | 2017 |
| Bed / Bath | 4 / 3 | Parking | 2 |
| Built In | 2017 | Status | Closed |
| Sold Date | 2023-02-01 |
INTERIOR FEATURES
| Has Laundry | Yes |
| Laundry Information | Dryer Included, Gas Dryer Hookup, Individual Room, Upper Level, Washer Hookup, Washer Included |
| Has Fireplace | No |
| Fireplace Information | None |
| Kitchen Information | Kitchen Island, Kitchen Open to Family Room |
| Kitchen Area | In Kitchen |
| Has Heating | Yes |
| Heating Information | Central |
| Room Information | Main Floor Bedroom, Primary Bathroom, Primary Bedroom, Walk-In Closet |
| Has Cooling | Yes |
| Cooling Information | ENERGY STAR Qualified Equipment |
| Flooring Information | See Remarks |
| InteriorFeatures Information | Quartz Counters |
| SecuritySafety | Carbon Monoxide Detector(s), Smoke Detector(s) |
| Bathroom Information | Bathtub |
| Main Level Bedrooms | 1 |
| Main Level Bathrooms | 1 |
EXTERIOR FEATURES
| Roof | Spanish Tile |
| Has Pool | No |
| Pool | Association |
| Has Patio | Yes |
| Patio | Covered |
| Has Fence | Yes |
| Fencing | Vinyl |
WALKSCORE
MAP
MORTGAGE CALCULATOR
- Principal & Interest:
- Property Tax: $714
- Home Insurance:$119
- HOA Fees:$75
- Mortgage Insurance:
PRICE HISTORY
| Date | Event | Price |
| 02/01/2023 | Sold | $665,000 |
| 01/27/2023 | Pending | $669,000 |
| 01/25/2023 | Pending | $669,000 |
| 01/04/2023 | Listed | $669,000 |

Topfind Realty
REALTOR®
(844)-333-8033
Questions? Contact today.
Interested in buying or selling a home similar to 16738 Olive Tree Lane?
Fontana Similar Properties
Listing provided courtesy of Magali Fernandez, Rizzone Real Estate Group. Based on information from California Regional Multiple Listing Service, Inc. as of #Date#. This information is for your personal, non-commercial use and may not be used for any purpose other than to identify prospective properties you may be interested in purchasing. Display of MLS data is usually deemed reliable but is NOT guaranteed accurate by the MLS. Buyers are responsible for verifying the accuracy of all information and should investigate the data themselves or retain appropriate professionals. Information from sources other than the Listing Agent may have been included in the MLS data. Unless otherwise specified in writing, Broker/Agent has not and will not verify any information obtained from other sources. The Broker/Agent providing the information contained herein may or may not have been the Listing and/or Selling Agent.

