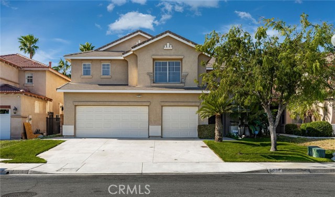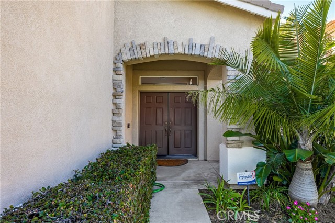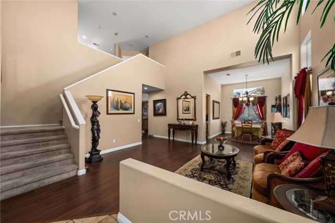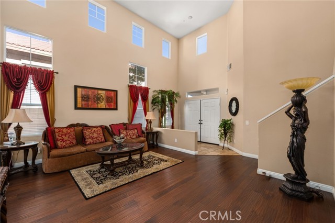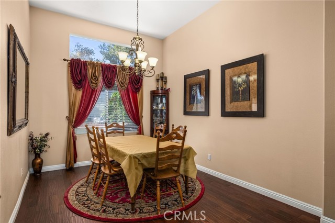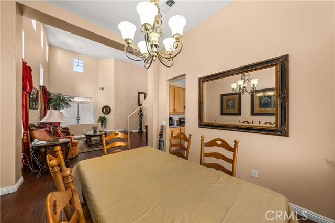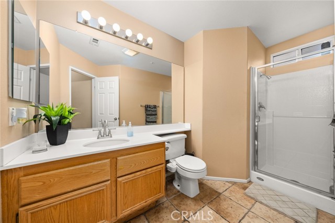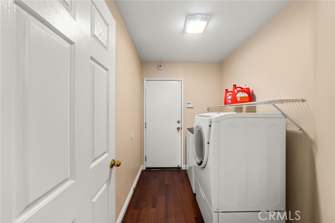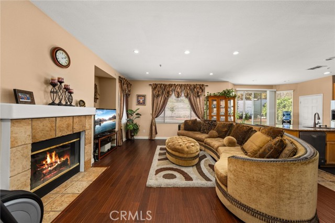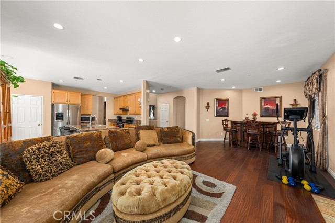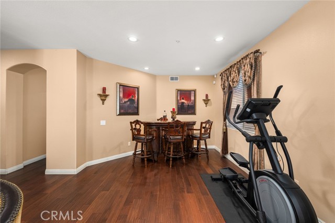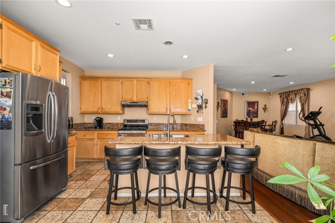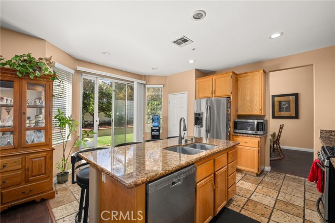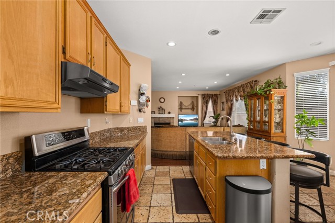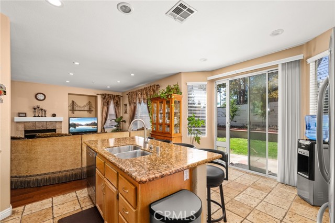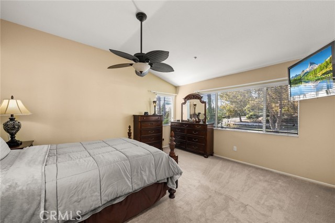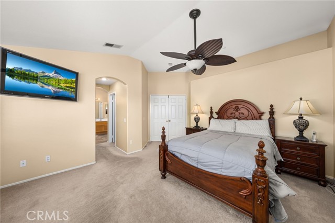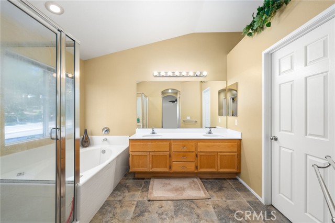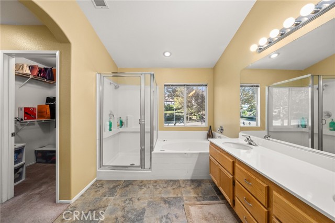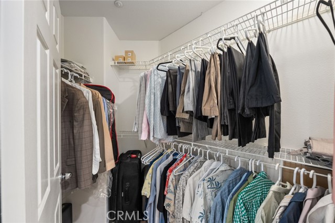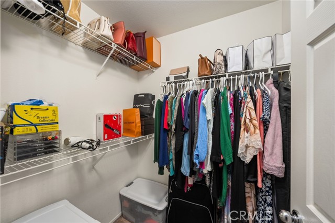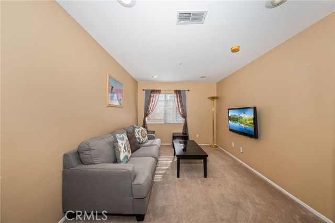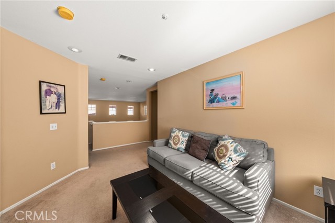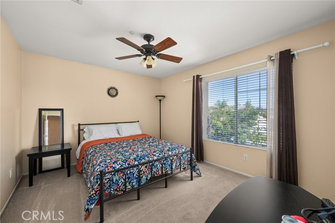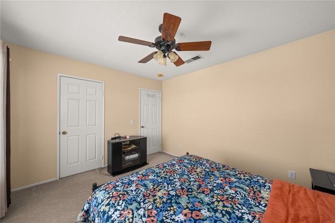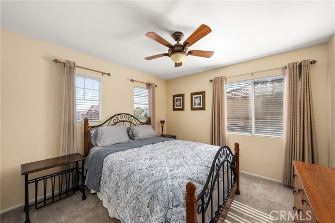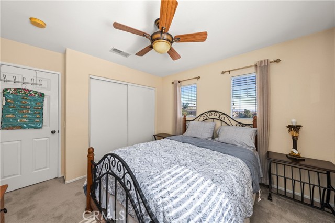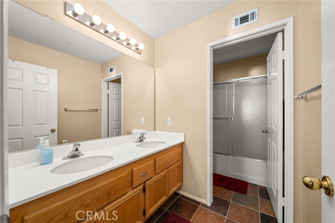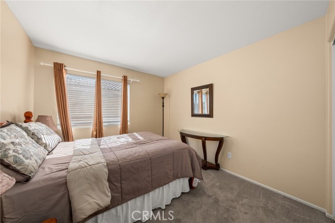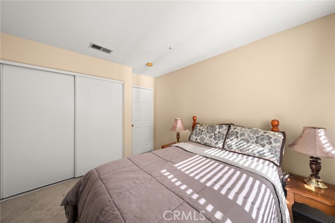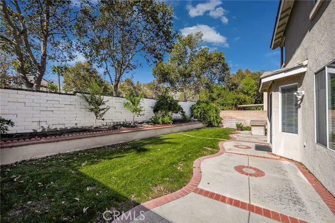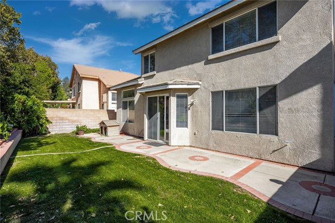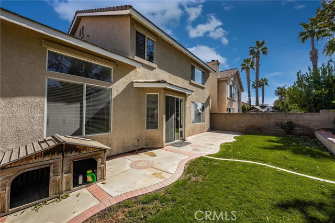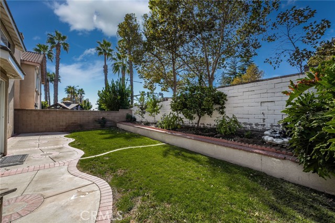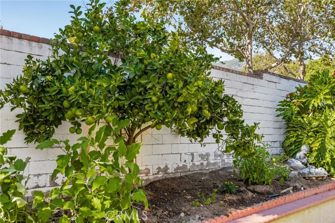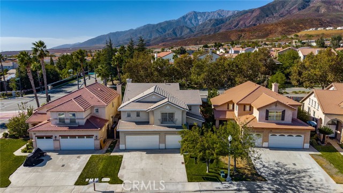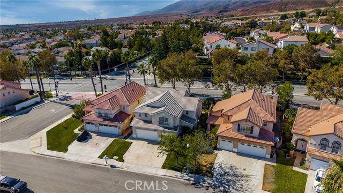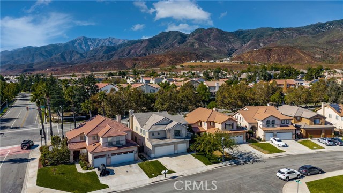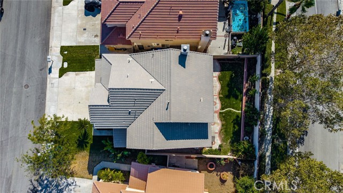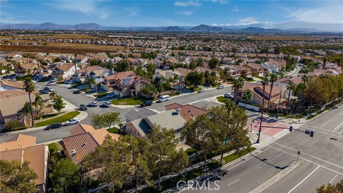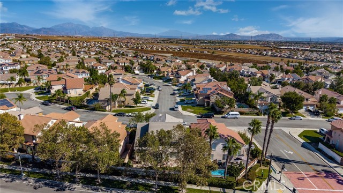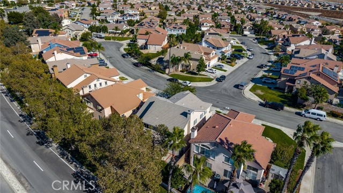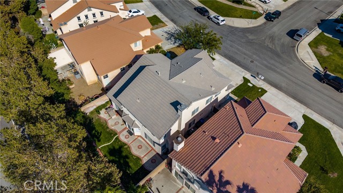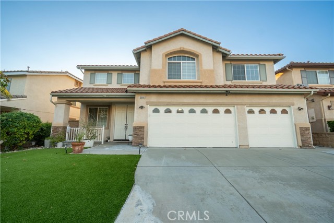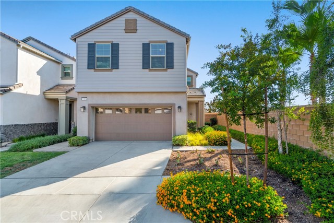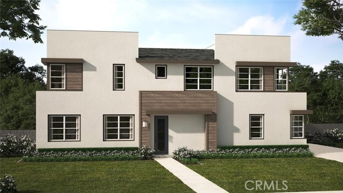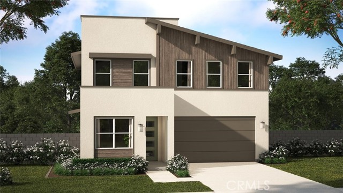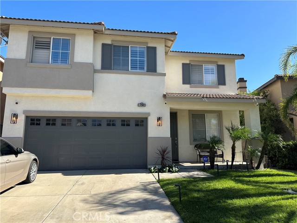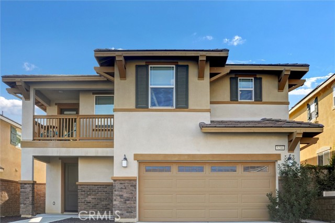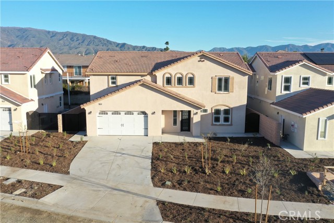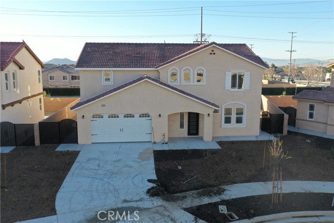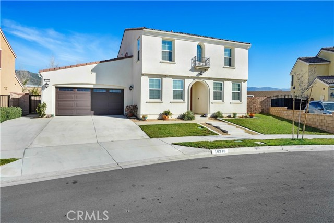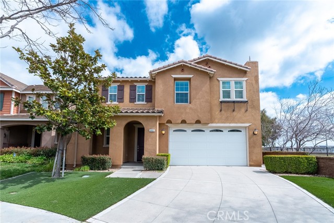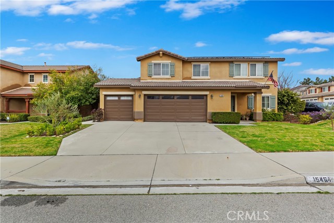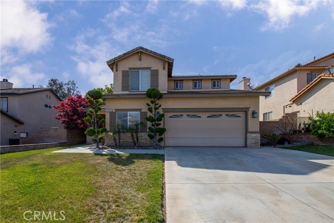5022 St Albert Drive
Fontana, CA 92336
Discover your dream home in this exquisite two-story residence nestled in a quiet neighborhood in Hunters Ridge. Featuring 4 spacious bedrooms and 3 full bathrooms, this home is perfect for families and entertaining. The inviting family room boasts high ceilings and recessed lighting, creating a warm and airy atmosphere. Cozy up by the charming fireplace or cook in the modern kitchen, equipped with elegant granite countertops. Beautiful wooden flooring flows throughout, adding a touch of sophistication and warmth. Venture upstairs to find a versatile bonus room, ideal for a home office, playroom, or media space. With a convenient laundry room and a generous 3-car garage, this home combines functionality with style. Enjoy the tranquility of the neighborhood while being just minutes from freeways for easy commuting. Plus, a community park nearby offers a perfect spot for outdoor activities. No HOA. Don’t miss the chance to make this stunning property your own!
PROPERTY INFORMATION
| MLS # | CV24215880 | Lot Size | 5,150 Sq. Ft. |
| HOA Fees | $0/Monthly | Property Type | Single Family Residence |
| Price | $ 788,000
Price Per SqFt: $ 298 |
DOM | 327 Days |
| Address | 5022 St Albert Drive | Type | Residential |
| City | Fontana | Sq.Ft. | 2,648 Sq. Ft. |
| Postal Code | 92336 | Garage | 3 |
| County | San Bernardino | Year Built | 1998 |
| Bed / Bath | 4 / 2.5 | Parking | 3 |
| Built In | 1998 | Status | Active |
INTERIOR FEATURES
| Has Laundry | Yes |
| Laundry Information | Gas & Electric Dryer Hookup, Individual Room |
| Has Fireplace | Yes |
| Fireplace Information | Family Room |
| Has Appliances | Yes |
| Kitchen Appliances | Dishwasher, Disposal, Gas Cooktop, Range Hood, Water Heater |
| Kitchen Information | Granite Counters, Kitchen Island, Kitchen Open to Family Room |
| Kitchen Area | Breakfast Counter / Bar, Family Kitchen, Dining Room, In Kitchen |
| Has Heating | Yes |
| Heating Information | Central |
| Room Information | All Bedrooms Up, Den, Entry, Family Room, Formal Entry, Kitchen, Laundry, Living Room, Loft, Primary Bedroom, Primary Suite |
| Has Cooling | Yes |
| Cooling Information | Central Air |
| Flooring Information | Carpet, Tile, Wood |
| InteriorFeatures Information | Granite Counters, High Ceilings, Open Floorplan |
| EntryLocation | 1 |
| Entry Level | 1 |
| Has Spa | No |
| SpaDescription | None |
| Bathroom Information | Bathtub, Closet in bathroom |
| Main Level Bedrooms | 0 |
| Main Level Bathrooms | 1 |
EXTERIOR FEATURES
| ExteriorFeatures | Lighting |
| Has Pool | No |
| Pool | None |
| Has Patio | Yes |
| Patio | Patio, Patio Open |
| Has Fence | No |
| Fencing | None |
WALKSCORE
MAP
MORTGAGE CALCULATOR
- Principal & Interest:
- Property Tax: $841
- Home Insurance:$119
- HOA Fees:$0
- Mortgage Insurance:
PRICE HISTORY
| Date | Event | Price |
| 10/17/2024 | Listed | $788,000 |

Topfind Realty
REALTOR®
(844)-333-8033
Questions? Contact today.
Use a Topfind agent and receive a cash rebate of up to $7,880
Fontana Similar Properties
Listing provided courtesy of Briana Price, PRICE REAL ESTATE GROUP INC. Based on information from California Regional Multiple Listing Service, Inc. as of #Date#. This information is for your personal, non-commercial use and may not be used for any purpose other than to identify prospective properties you may be interested in purchasing. Display of MLS data is usually deemed reliable but is NOT guaranteed accurate by the MLS. Buyers are responsible for verifying the accuracy of all information and should investigate the data themselves or retain appropriate professionals. Information from sources other than the Listing Agent may have been included in the MLS data. Unless otherwise specified in writing, Broker/Agent has not and will not verify any information obtained from other sources. The Broker/Agent providing the information contained herein may or may not have been the Listing and/or Selling Agent.
