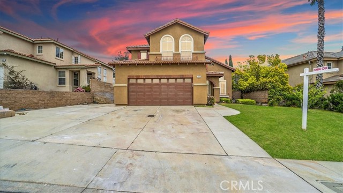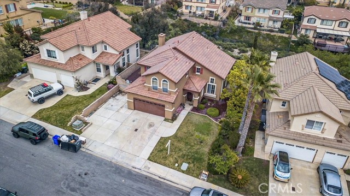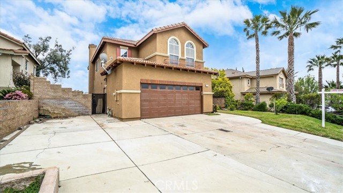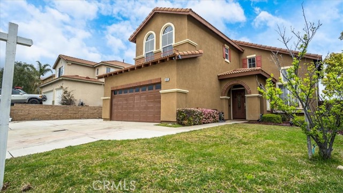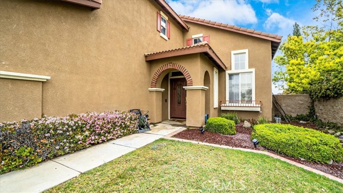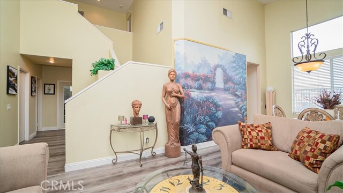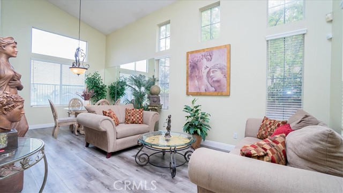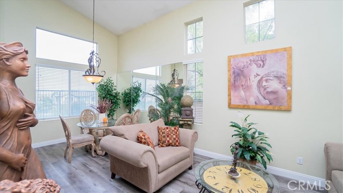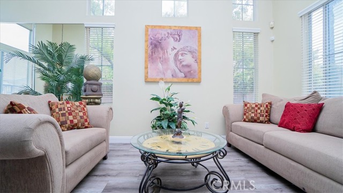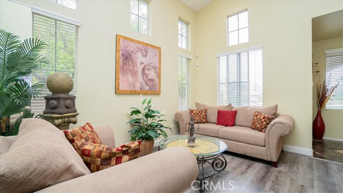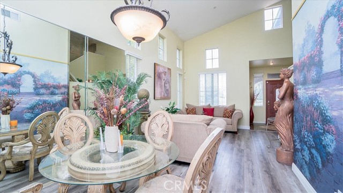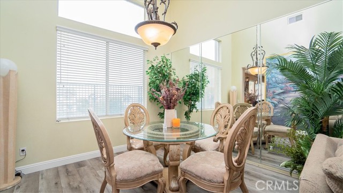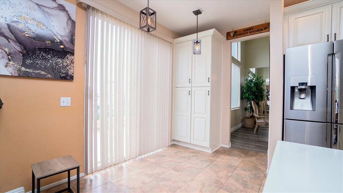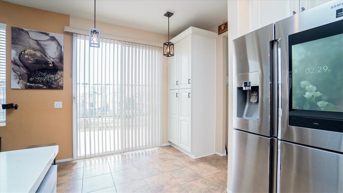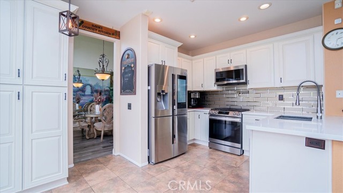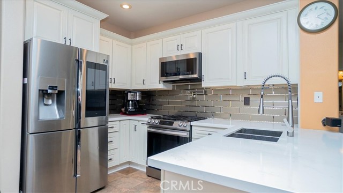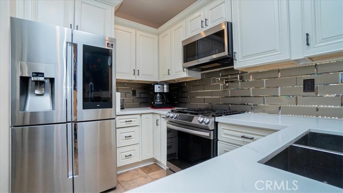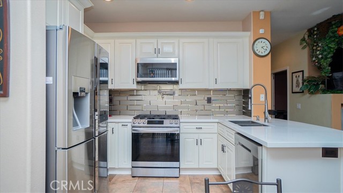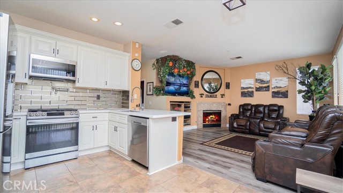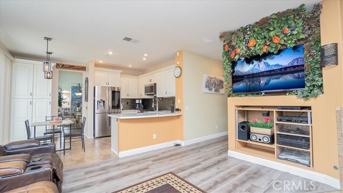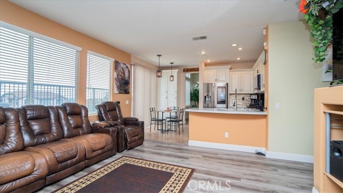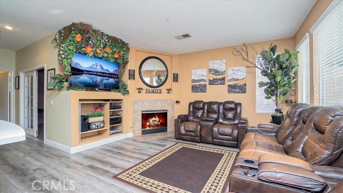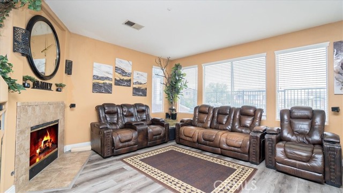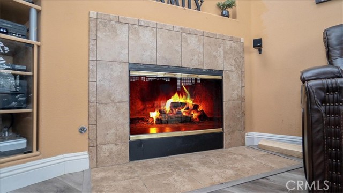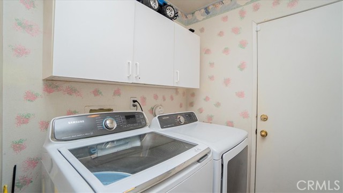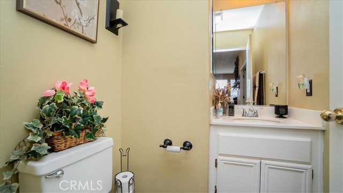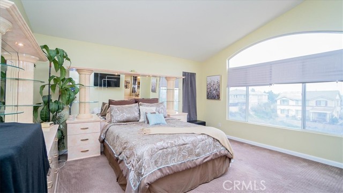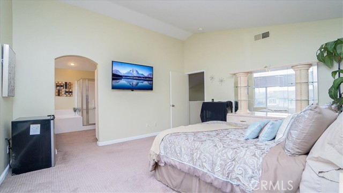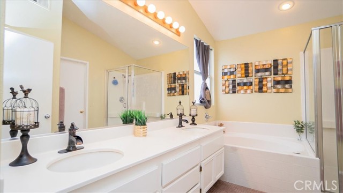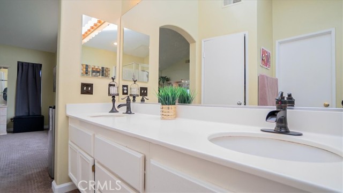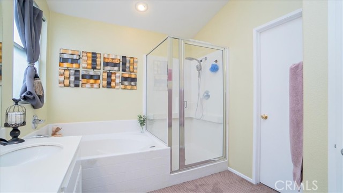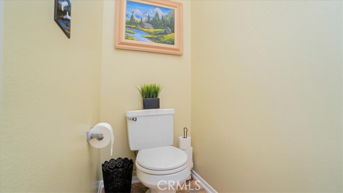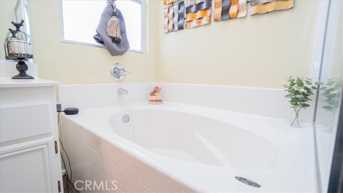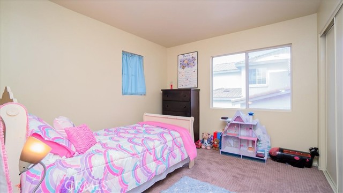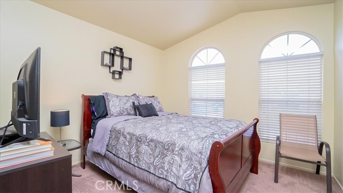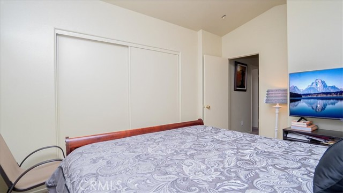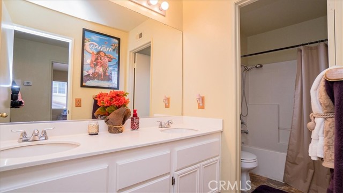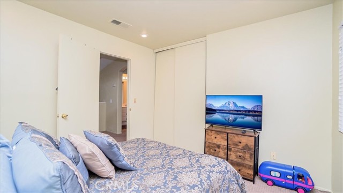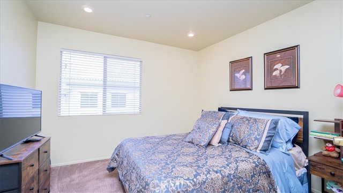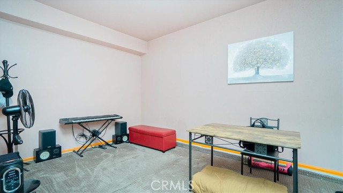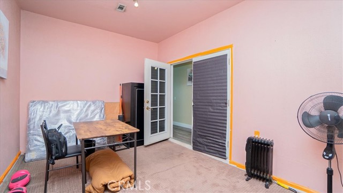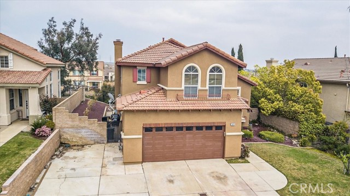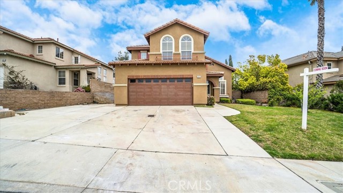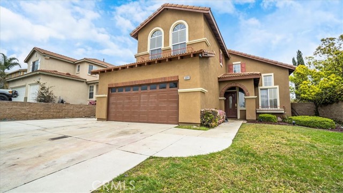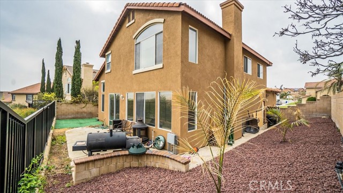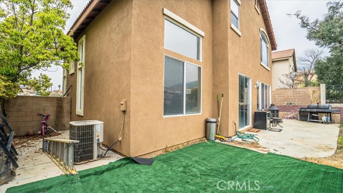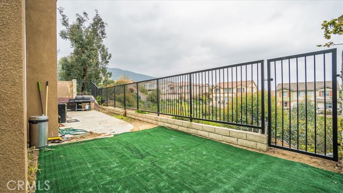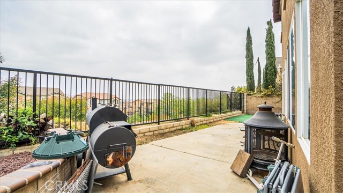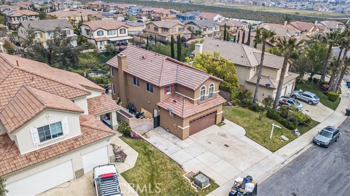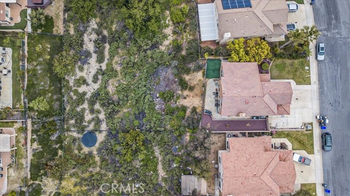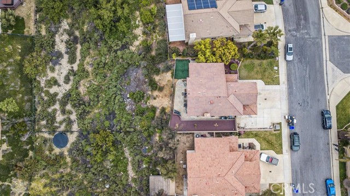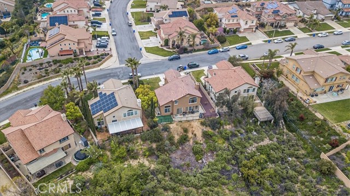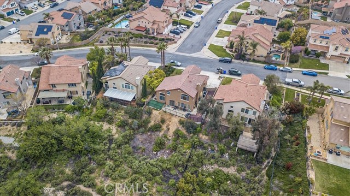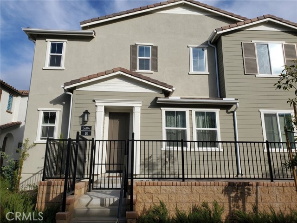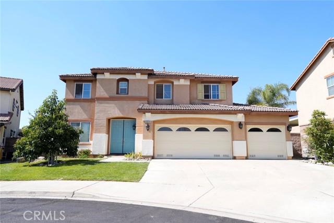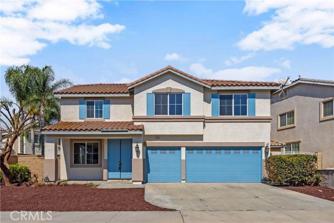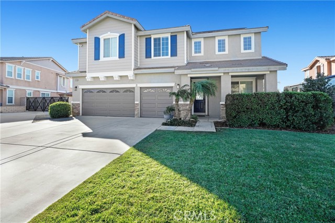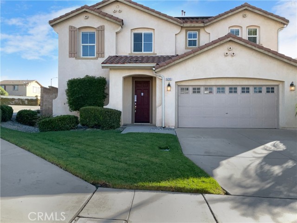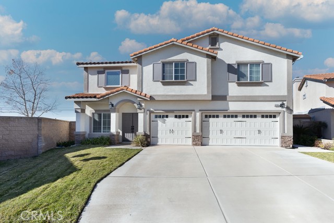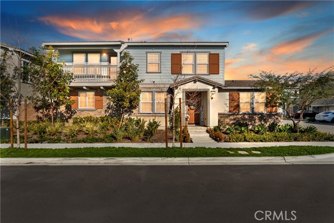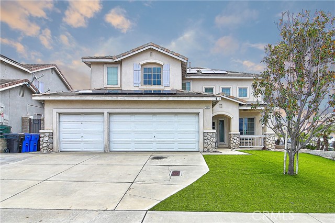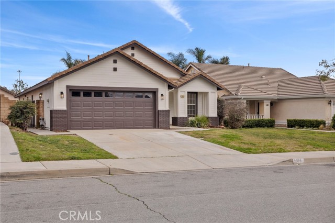5029 La Sarre Drive
Fontana, CA 92336
Sold
BACK ON THE MARKET!! GORGEOUS Two Story Hunters Ridge Home: Located in the thriving city of North Fontana with 4 bedrooms PLUS a versatile Den and 2.5 bathrooms and attached 2 Car Garage. Located in the highly rated Etiwanda School District! As you step inside you'll be greeted by a Marble flooring entrance. Spacious Formal Living Room that flows seamlessly into the adjacent Dining Room. The Kitchen is a Chefs dream, featuring top of the line Samsung stainless steel SMART appliances (Smart Stove with Air Fryer/Convection Oven, Smart Fridge with screen, smart dishwasher, Microwave and Pot Filler) making cooking and meal prep a breeze. With meticulous attention to detail the kitchen features modern finishes including beautiful Quartz counter tops and mirrored subway tiles. The Family Room includes a warm fireplace for cozy holidays and Bose Surround Sound System. Downstairs Den/Office has multiple uses. Additionally the backyard is a private oasis (12,320 sq ft lot, one of the biggest in Hunters Ridge) perfect for outdoor living and relaxation. There is a 35 ft Boat/RV Parking and neighborhood views. Close to award winning schools, quick freeway access to the 210 fwy and 15 fwy. Blocks away from Hunters Ridge Park, restaurants, shopping centers, Starbucks, Grocery stores and minutes from Victoria Gardens Mall Glen Helen Pavilion and Sierra Lakes Golf Course. Near Etiwanda Falls for outdoor hiking. Don't miss your opportunity to own this stunning home, schedule your private tour today!
PROPERTY INFORMATION
| MLS # | CV23067206 | Lot Size | 12,320 Sq. Ft. |
| HOA Fees | $0/Monthly | Property Type | Single Family Residence |
| Price | $ 715,000
Price Per SqFt: $ 358 |
DOM | 850 Days |
| Address | 5029 La Sarre Drive | Type | Residential |
| City | Fontana | Sq.Ft. | 1,995 Sq. Ft. |
| Postal Code | 92336 | Garage | 2 |
| County | San Bernardino | Year Built | 1998 |
| Bed / Bath | 4 / 2.5 | Parking | 2 |
| Built In | 1998 | Status | Closed |
| Sold Date | 2023-07-10 |
INTERIOR FEATURES
| Has Laundry | Yes |
| Laundry Information | Gas & Electric Dryer Hookup, Individual Room, Inside |
| Has Fireplace | Yes |
| Fireplace Information | Family Room |
| Has Appliances | Yes |
| Kitchen Appliances | Convection Oven, ENERGY STAR Qualified Appliances, Microwave, Refrigerator |
| Kitchen Information | Kitchen Open to Family Room, Quartz Counters, Remodeled Kitchen |
| Kitchen Area | Breakfast Counter / Bar, Breakfast Nook, In Living Room, Separated |
| Has Heating | Yes |
| Heating Information | Central |
| Room Information | Den, Kitchen, Laundry, Living Room, Master Suite, Separate Family Room |
| Has Cooling | Yes |
| Cooling Information | Central Air |
| Flooring Information | Carpet, Laminate, Stone |
| InteriorFeatures Information | Built-in Features, Ceiling Fan(s), Pantry, Quartz Counters, Recessed Lighting, Two Story Ceilings |
| EntryLocation | Front Door |
| Entry Level | 1 |
| Has Spa | No |
| SpaDescription | None |
| WindowFeatures | Double Pane Windows |
| SecuritySafety | Carbon Monoxide Detector(s), Smoke Detector(s) |
| Bathroom Information | Double Sinks In Master Bath, Exhaust fan(s), Privacy toilet door, Separate tub and shower |
| Main Level Bedrooms | 1 |
| Main Level Bathrooms | 1 |
EXTERIOR FEATURES
| Roof | Tile |
| Has Pool | No |
| Pool | None |
| Has Patio | Yes |
| Patio | Front Porch |
| Has Fence | Yes |
| Fencing | Wrought Iron |
| Has Sprinklers | Yes |
WALKSCORE
MAP
MORTGAGE CALCULATOR
- Principal & Interest:
- Property Tax: $763
- Home Insurance:$119
- HOA Fees:$0
- Mortgage Insurance:
PRICE HISTORY
| Date | Event | Price |
| 07/10/2023 | Sold | $715,000 |
| 06/15/2023 | Pending | $715,000 |
| 06/13/2023 | Active Under Contract | $715,000 |
| 06/01/2023 | Active | $715,000 |
| 05/23/2023 | Pending | $715,000 |
| 05/19/2023 | Active Under Contract | $715,000 |
| 04/21/2023 | Listed | $715,000 |

Topfind Realty
REALTOR®
(844)-333-8033
Questions? Contact today.
Interested in buying or selling a home similar to 5029 La Sarre Drive?
Fontana Similar Properties
Listing provided courtesy of Claudio Ingleton, MAINSTREET REALTORS. Based on information from California Regional Multiple Listing Service, Inc. as of #Date#. This information is for your personal, non-commercial use and may not be used for any purpose other than to identify prospective properties you may be interested in purchasing. Display of MLS data is usually deemed reliable but is NOT guaranteed accurate by the MLS. Buyers are responsible for verifying the accuracy of all information and should investigate the data themselves or retain appropriate professionals. Information from sources other than the Listing Agent may have been included in the MLS data. Unless otherwise specified in writing, Broker/Agent has not and will not verify any information obtained from other sources. The Broker/Agent providing the information contained herein may or may not have been the Listing and/or Selling Agent.
