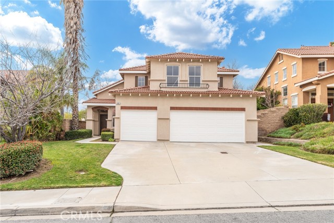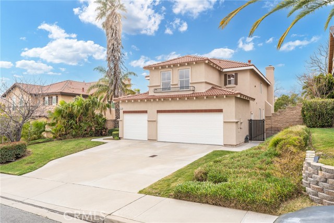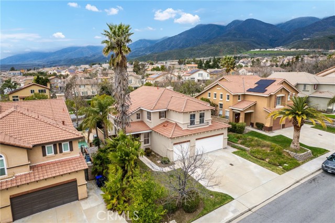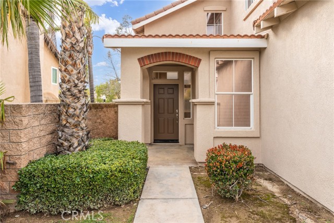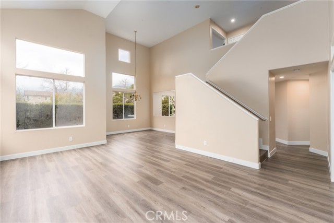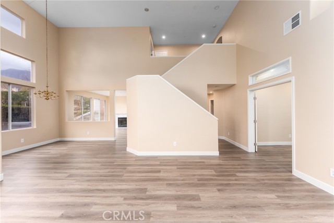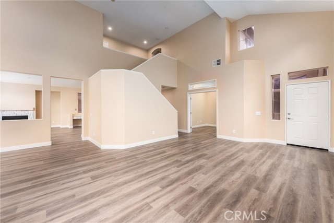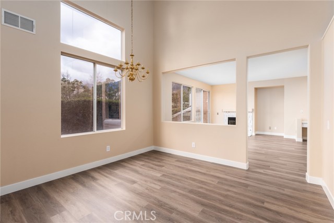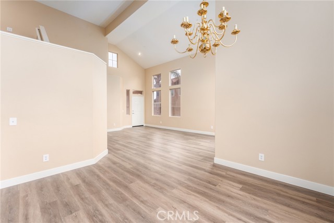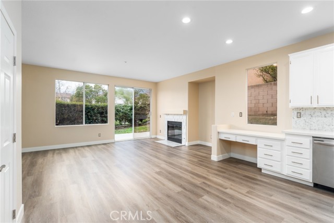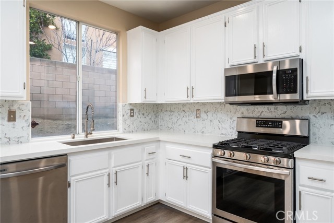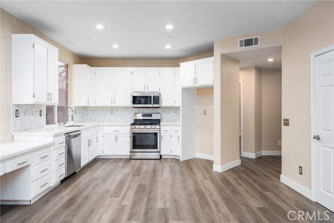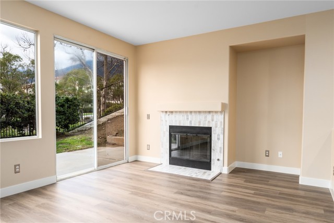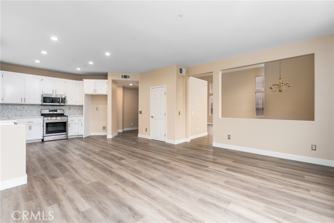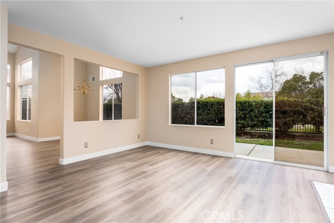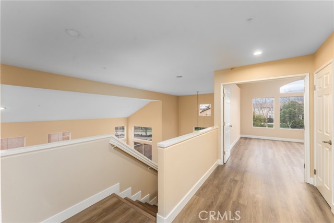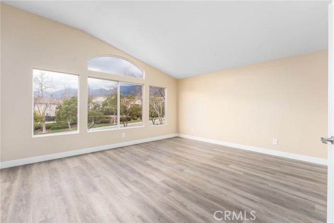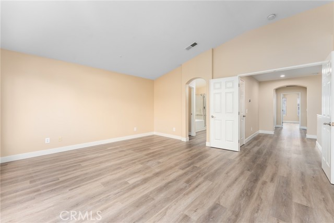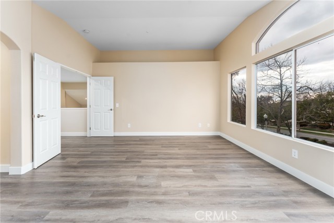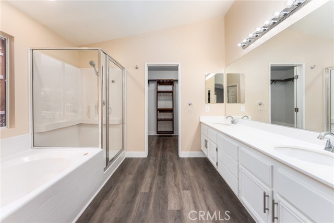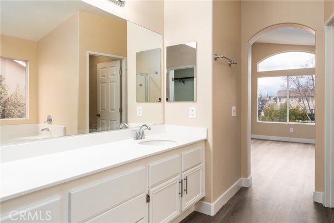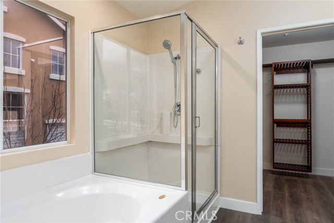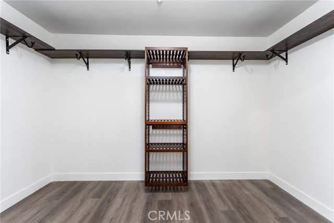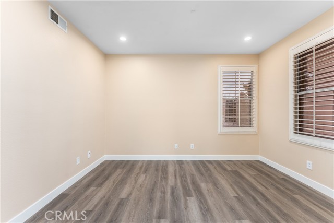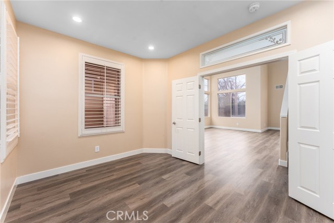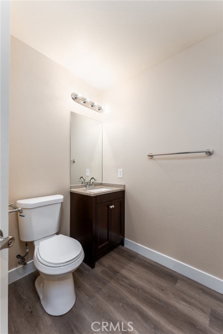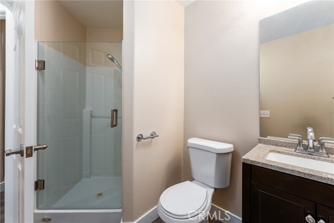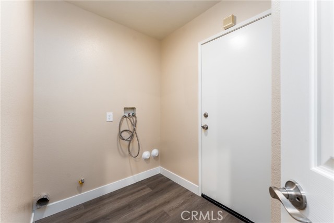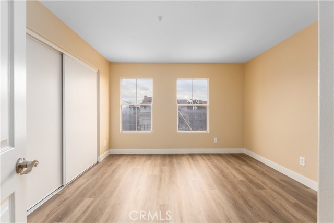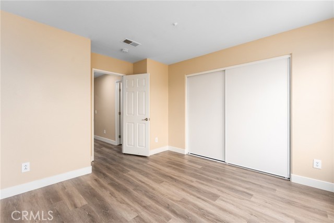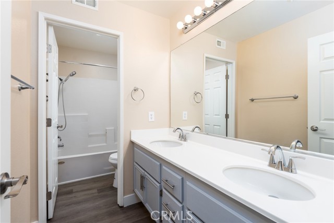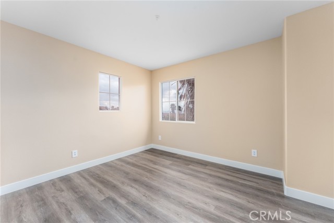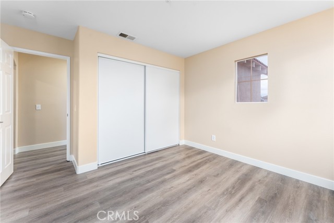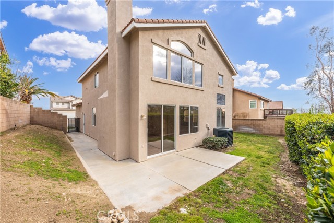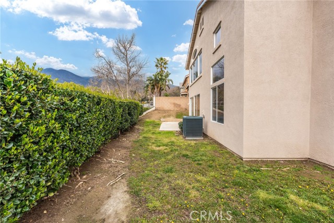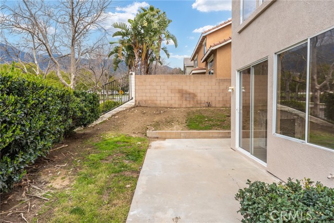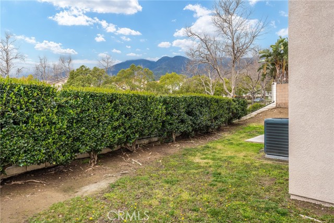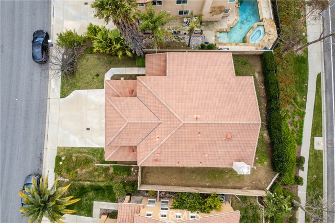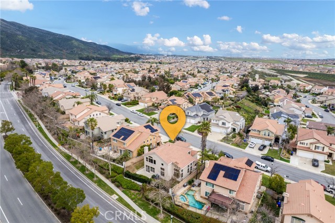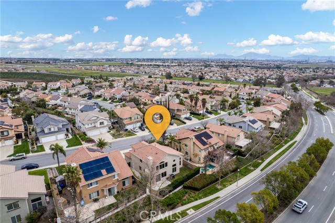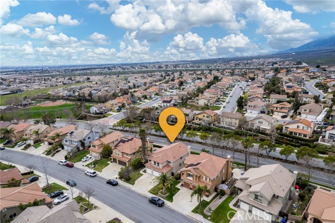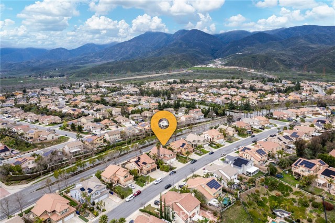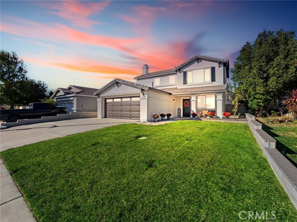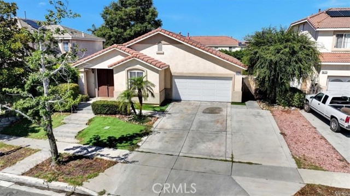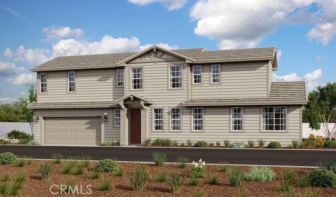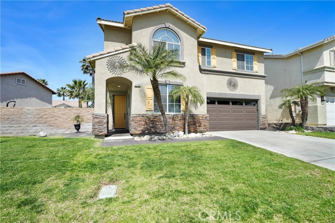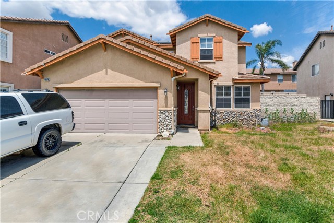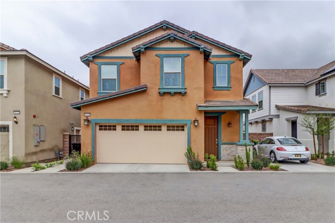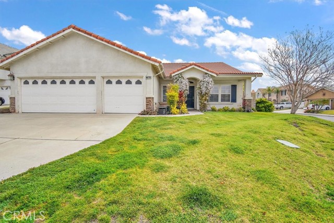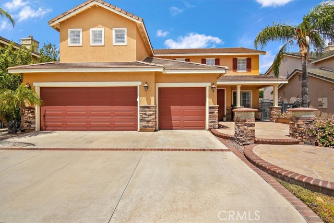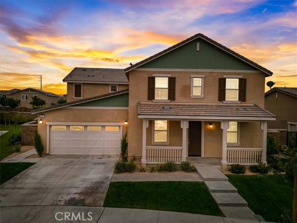5104 St Albert Drive
Fontana, CA 92336
Sold
Welcome to this charming 4-bedroom, 3-bathroom house nestled in the Hunter's Ridge community of Fontana! As you approach, take in the scenic view of the mountains from the front yard, offering a serene backdrop to this lovely home. Step inside to discover a cozy living area with a fireplace, perfect for intimate gatherings or relaxing evenings with loved ones. The interior and exterior have been freshly painted, creating a bright and inviting atmosphere throughout. The kitchen boasts modern touches like stainless steel appliances and ample cabinet space, making meal prep a breeze. With four bedrooms, including a spacious primary suite, there's plenty of room for everyone to rest and recharge. The primary suite features a private ensuite bathroom, complete with a luxurious soaking tub and separate shower. Need to work from home? You'll appreciate the convenience of the downstairs office, providing a quiet space for productivity and focus. Step outside to the backyard for outdoor activities and relaxation. To complete this home there is a 3-car garage. With no HOA and low taxes and a great view, you must come see this home. The pictures don’t do it justice. Located in the highly sought-after community of Hunter's Ridge, you'll enjoy the benefits of this well-established neighborhood with tree-lined streets. Nearby schools, parks, and shopping destinations ensure that all your needs are easily met. Plus, commuting is a breeze with major highways just a short drive away, providing quick access to surrounding areas. Don't miss out on the opportunity to make this great home yours! Schedule a showing today and experience the charm of Hunter's Ridge living.
PROPERTY INFORMATION
| MLS # | IV24048951 | Lot Size | 6,207 Sq. Ft. |
| HOA Fees | $0/Monthly | Property Type | Single Family Residence |
| Price | $ 749,000
Price Per SqFt: $ 322 |
DOM | 494 Days |
| Address | 5104 St Albert Drive | Type | Residential |
| City | Fontana | Sq.Ft. | 2,328 Sq. Ft. |
| Postal Code | 92336 | Garage | 3 |
| County | San Bernardino | Year Built | 1998 |
| Bed / Bath | 4 / 3 | Parking | 3 |
| Built In | 1998 | Status | Closed |
| Sold Date | 2024-04-24 |
INTERIOR FEATURES
| Has Laundry | Yes |
| Laundry Information | Individual Room, Inside |
| Has Fireplace | Yes |
| Fireplace Information | Family Room |
| Has Appliances | Yes |
| Kitchen Appliances | Dishwasher |
| Kitchen Information | Kitchen Open to Family Room |
| Has Heating | Yes |
| Heating Information | Central |
| Room Information | Family Room, Kitchen, Laundry, Primary Suite, Office, Walk-In Closet |
| Has Cooling | Yes |
| Cooling Information | Central Air |
| Flooring Information | Laminate |
| InteriorFeatures Information | Two Story Ceilings, Unfurnished |
| EntryLocation | 1 |
| Entry Level | 1 |
| Main Level Bedrooms | 0 |
| Main Level Bathrooms | 1 |
EXTERIOR FEATURES
| Has Pool | No |
| Pool | None |
WALKSCORE
MAP
MORTGAGE CALCULATOR
- Principal & Interest:
- Property Tax: $799
- Home Insurance:$119
- HOA Fees:$0
- Mortgage Insurance:
PRICE HISTORY
| Date | Event | Price |
| 04/24/2024 | Sold | $770,000 |
| 04/05/2024 | Pending | $749,000 |
| 03/22/2024 | Active Under Contract | $749,000 |
| 03/12/2024 | Listed | $749,000 |

Topfind Realty
REALTOR®
(844)-333-8033
Questions? Contact today.
Interested in buying or selling a home similar to 5104 St Albert Drive?
Fontana Similar Properties
Listing provided courtesy of DEMARCO FLETCHER, EXP REALTY OF CALIFORNIA INC. Based on information from California Regional Multiple Listing Service, Inc. as of #Date#. This information is for your personal, non-commercial use and may not be used for any purpose other than to identify prospective properties you may be interested in purchasing. Display of MLS data is usually deemed reliable but is NOT guaranteed accurate by the MLS. Buyers are responsible for verifying the accuracy of all information and should investigate the data themselves or retain appropriate professionals. Information from sources other than the Listing Agent may have been included in the MLS data. Unless otherwise specified in writing, Broker/Agent has not and will not verify any information obtained from other sources. The Broker/Agent providing the information contained herein may or may not have been the Listing and/or Selling Agent.
