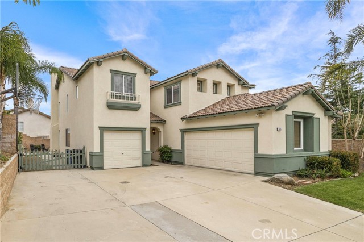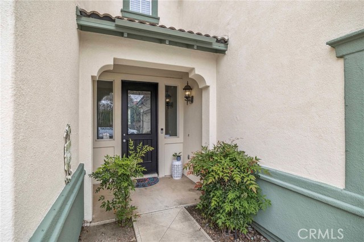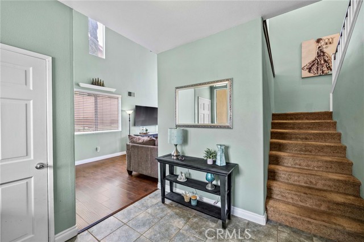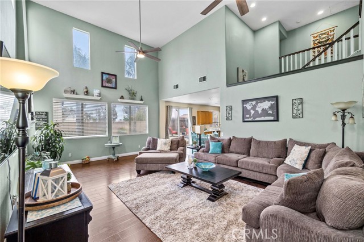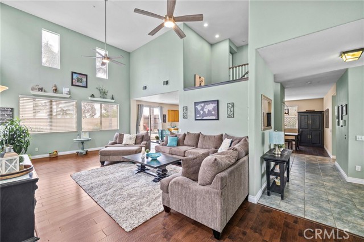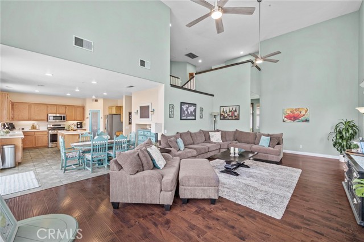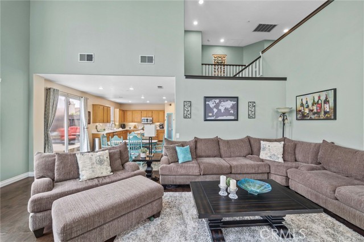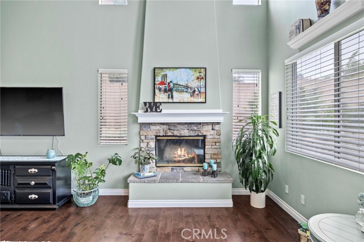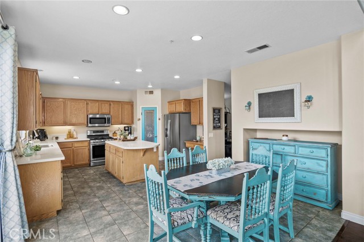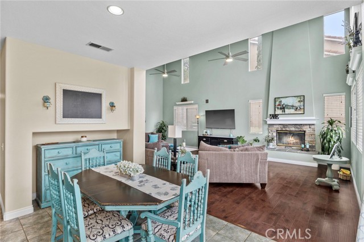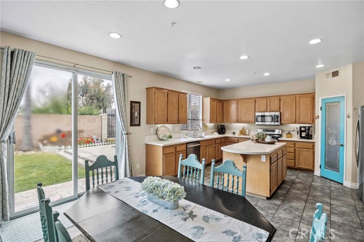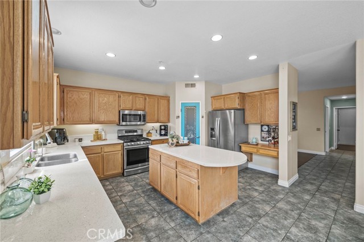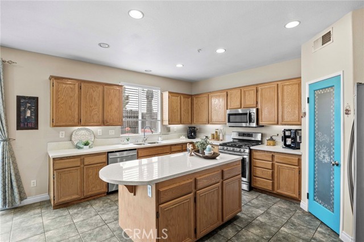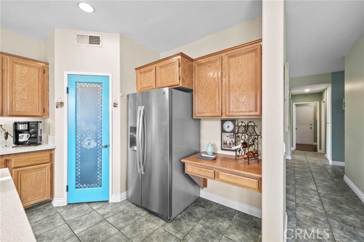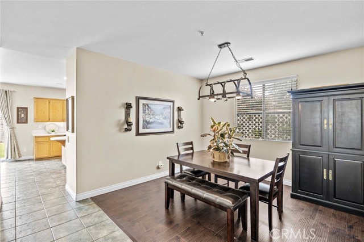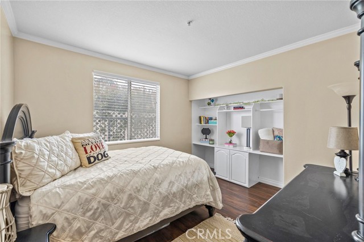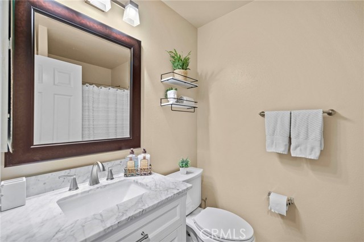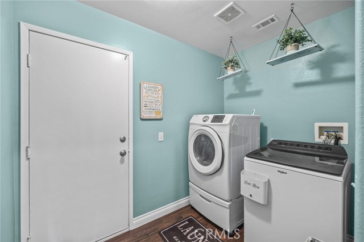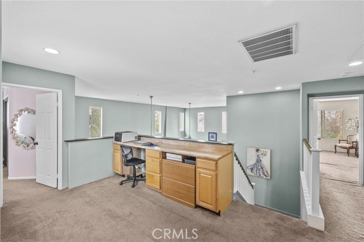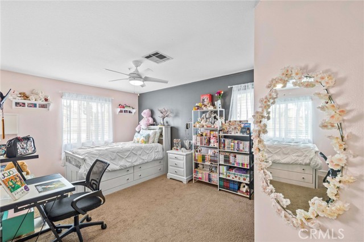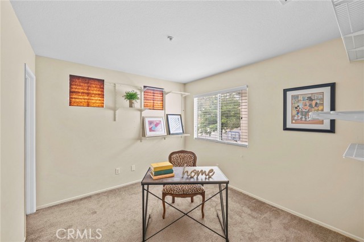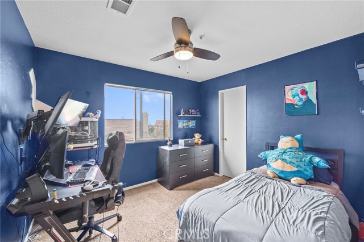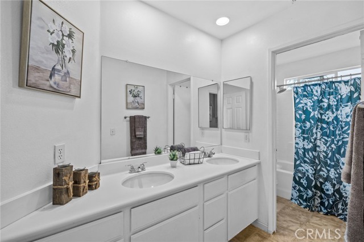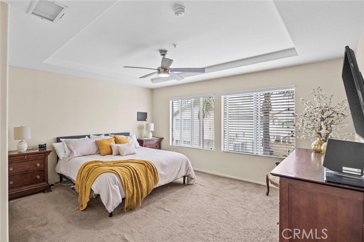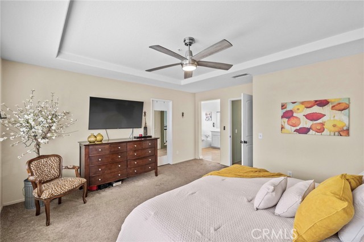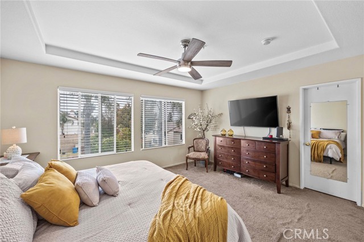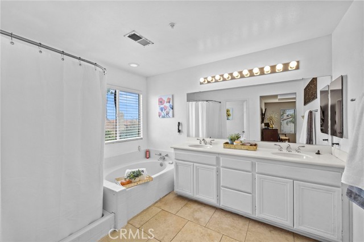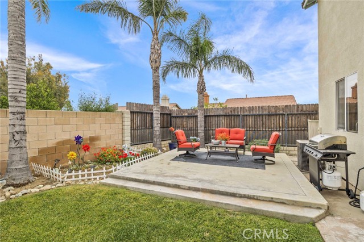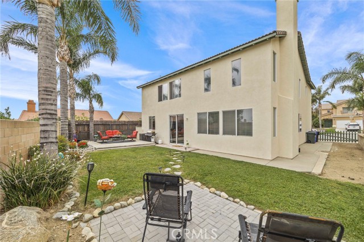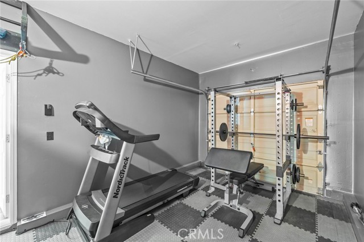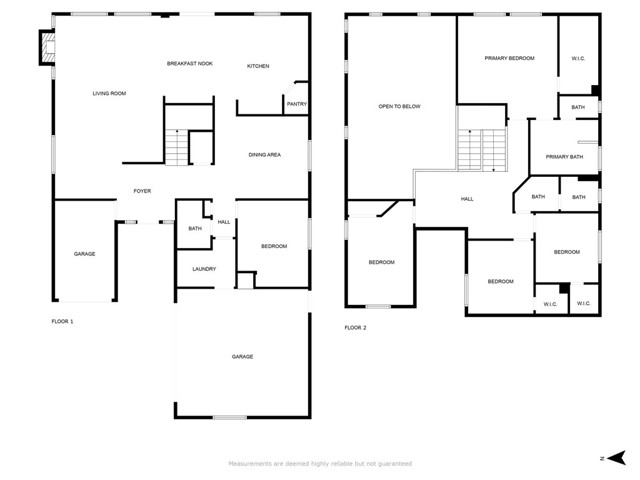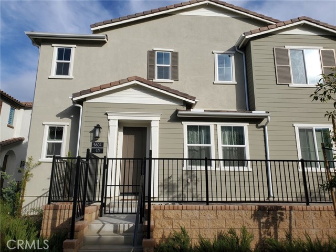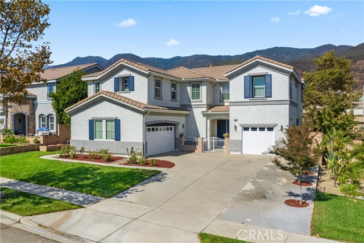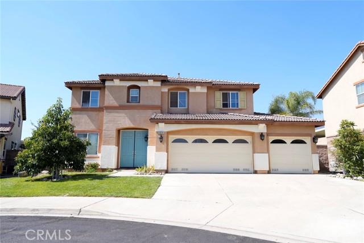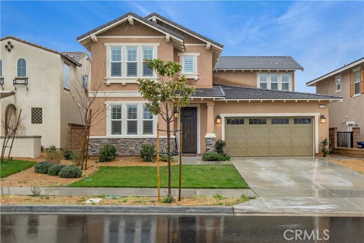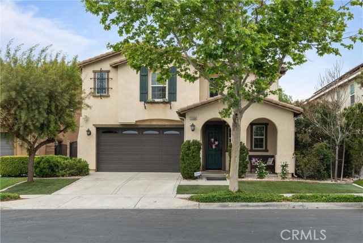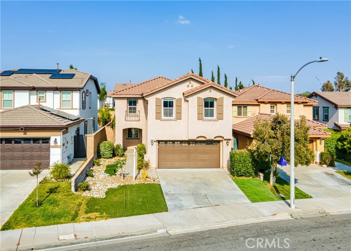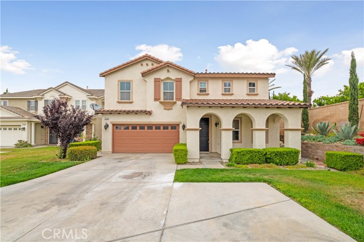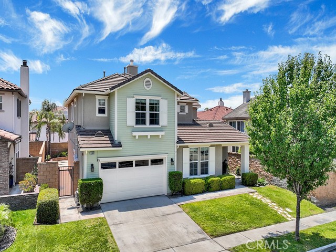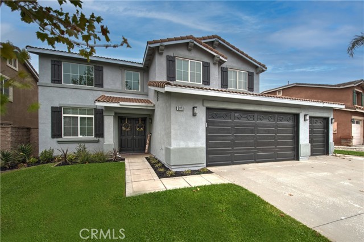5145 St Albert Drive
Fontana, CA 92336
Sold
PRICE IMPROVEMENT! Back on the market at no fault of the sellers! Wonderful 5 bedroom, 3 bath home located in the community of Hunter's Ridge. This home features a first level bedroom with custom closet storage, and bath with a walk in shower. The spacious Living Room includes two-story vaulted ceilings, tons of windows to let in the natural light, a fireplace with beautiful stacked rock, a hearth to cozy up next to the fire and the perfect mantle to decorate for the holidays. The rich wood floors showcase the size and beauty of the room. The Living Room opens up to the eat in kitchen where you will find ample space for a dining table and a cut out fit for your buffet. The kitchen offers a large amount of cabinets, an island with a solid surface to do your food prep, a built-in desk and a pantry that you will love! Next to the kitchen is a formal dining room for your family gatherings. On the second level, you will find an open space that has been turned into a workstation, 3 additional bedrooms (two with walk in closets), a hall bath with double sinks, and a beautiful master bedroom fit for a king and queen. The large master bedroom features tray ceilings, a generous walk in closet and a master bath that includes a walk in shower and a separate soaking tub. Other features include: a beautifully landscaped front and backyard, a 2-car garage as well as a single car garage, RV parking, a dog run, indoor emergency sprinklers, custom front door, and much more! The community is full of parks, schools, and tree lined streets that are perfect for an afternoon walk. Easy access to freeways, shopping, dining, and award winning schools are just a few of the perks of this family community. Welcome home.
PROPERTY INFORMATION
| MLS # | CV23092183 | Lot Size | 6,577 Sq. Ft. |
| HOA Fees | $0/Monthly | Property Type | Single Family Residence |
| Price | $ 785,000
Price Per SqFt: $ 293 |
DOM | 716 Days |
| Address | 5145 St Albert Drive | Type | Residential |
| City | Fontana | Sq.Ft. | 2,676 Sq. Ft. |
| Postal Code | 92336 | Garage | 3 |
| County | San Bernardino | Year Built | 1998 |
| Bed / Bath | 5 / 2 | Parking | 3 |
| Built In | 1998 | Status | Closed |
| Sold Date | 2023-07-20 |
INTERIOR FEATURES
| Has Laundry | Yes |
| Laundry Information | Individual Room, Inside |
| Has Fireplace | Yes |
| Fireplace Information | Living Room |
| Has Appliances | Yes |
| Kitchen Appliances | Dishwasher, Free-Standing Range, Disposal, Gas Oven, Gas Range, Microwave, Recirculated Exhaust Fan, Water Heater |
| Kitchen Information | Kitchen Island, Kitchen Open to Family Room, Walk-In Pantry |
| Kitchen Area | Dining Room, In Kitchen |
| Has Heating | Yes |
| Heating Information | Central, Fireplace(s) |
| Room Information | Entry, Kitchen, Laundry, Living Room, Loft, Main Floor Bedroom, Master Bathroom, Master Suite, Walk-In Closet, Walk-In Pantry |
| Has Cooling | Yes |
| Cooling Information | Central Air |
| Flooring Information | Carpet, Laminate, Tile |
| InteriorFeatures Information | Block Walls, Ceiling Fan(s), Granite Counters, High Ceilings, Pantry, Recessed Lighting, Tray Ceiling(s), Two Story Ceilings |
| DoorFeatures | Sliding Doors |
| EntryLocation | Porch |
| Entry Level | 1 |
| WindowFeatures | Blinds, Double Pane Windows, Screens |
| SecuritySafety | Carbon Monoxide Detector(s), Fire Sprinkler System, Smoke Detector(s) |
| Bathroom Information | Bathtub, Shower, Shower in Tub, Double Sinks In Master Bath, Exhaust fan(s), Jetted Tub, Linen Closet/Storage, Main Floor Full Bath, Privacy toilet door, Separate tub and shower, Soaking Tub, Walk-in shower |
| Main Level Bedrooms | 1 |
| Main Level Bathrooms | 1 |
EXTERIOR FEATURES
| Roof | Tile |
| Has Pool | No |
| Pool | None |
| Has Fence | Yes |
| Fencing | Block, Wood |
| Has Sprinklers | Yes |
WALKSCORE
MAP
MORTGAGE CALCULATOR
- Principal & Interest:
- Property Tax: $837
- Home Insurance:$119
- HOA Fees:$0
- Mortgage Insurance:
PRICE HISTORY
| Date | Event | Price |
| 07/20/2023 | Sold | $793,000 |
| 06/19/2023 | Active Under Contract | $785,000 |
| 06/14/2023 | Price Change (Relisted) | $785,000 (-1.86%) |
| 06/07/2023 | Price Change (Relisted) | $799,900 (0.63%) |
| 06/07/2023 | Relisted | $799,900 |
| 06/05/2023 | Active Under Contract | $799,900 |
| 05/25/2023 | Listed | $799,900 |

Topfind Realty
REALTOR®
(844)-333-8033
Questions? Contact today.
Interested in buying or selling a home similar to 5145 St Albert Drive?
Fontana Similar Properties
Listing provided courtesy of JoAnne Emerick, NextHome CREA Real Estate. Based on information from California Regional Multiple Listing Service, Inc. as of #Date#. This information is for your personal, non-commercial use and may not be used for any purpose other than to identify prospective properties you may be interested in purchasing. Display of MLS data is usually deemed reliable but is NOT guaranteed accurate by the MLS. Buyers are responsible for verifying the accuracy of all information and should investigate the data themselves or retain appropriate professionals. Information from sources other than the Listing Agent may have been included in the MLS data. Unless otherwise specified in writing, Broker/Agent has not and will not verify any information obtained from other sources. The Broker/Agent providing the information contained herein may or may not have been the Listing and/or Selling Agent.
