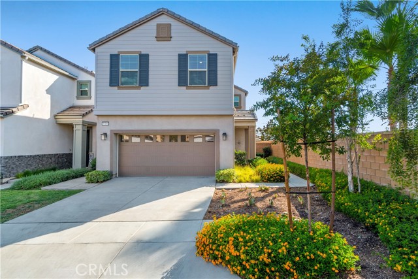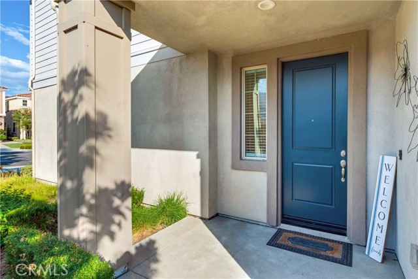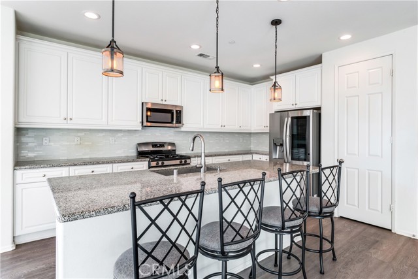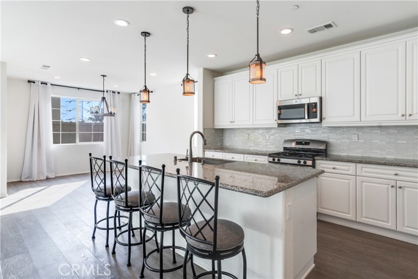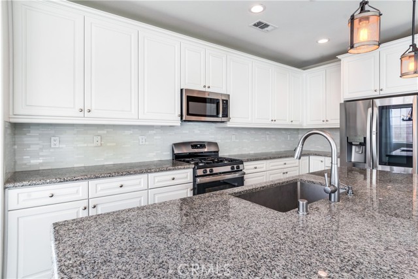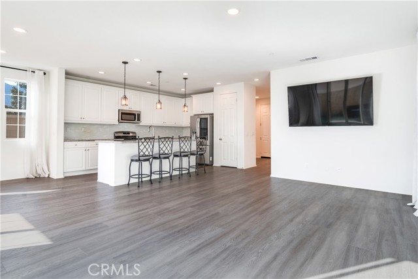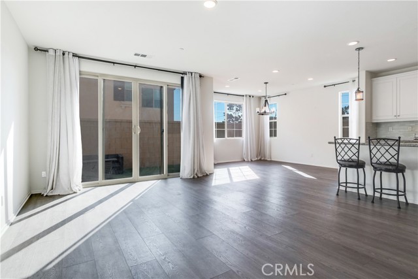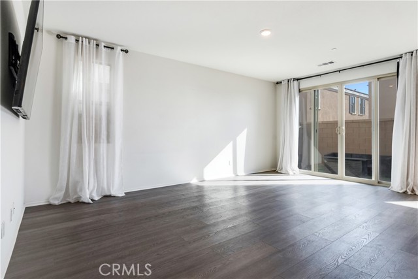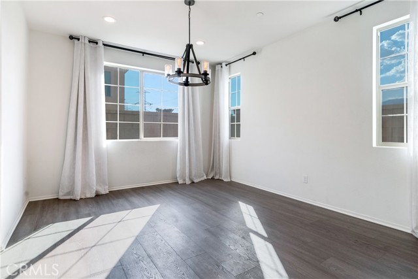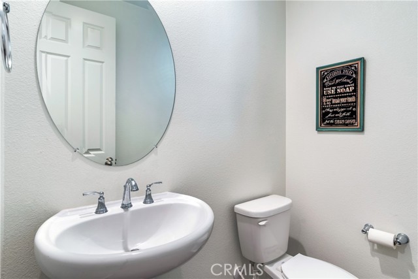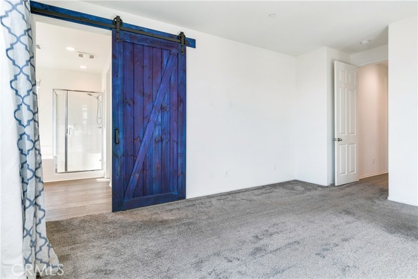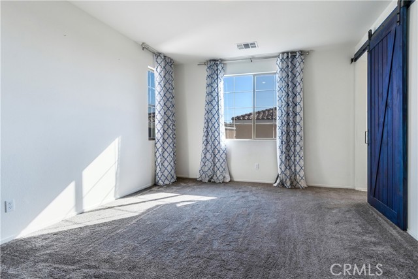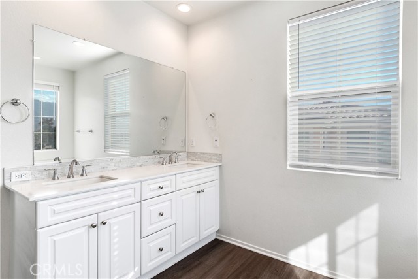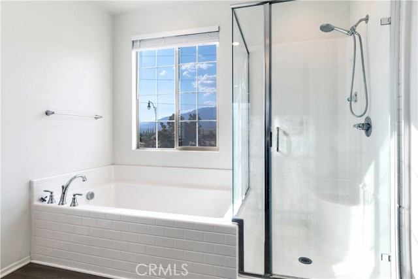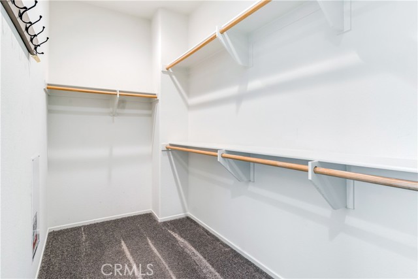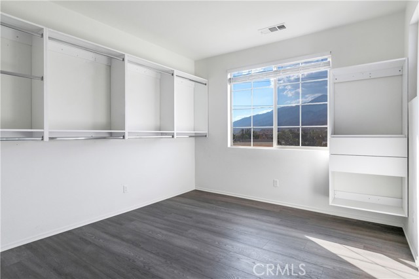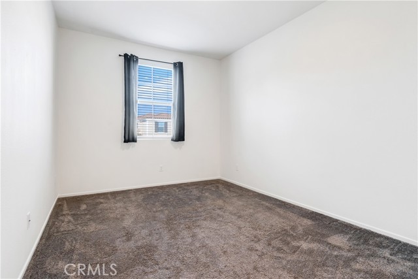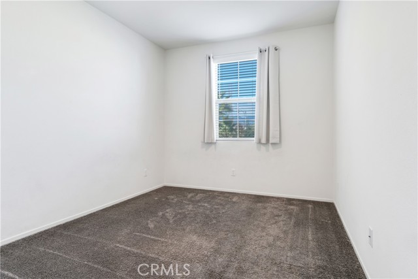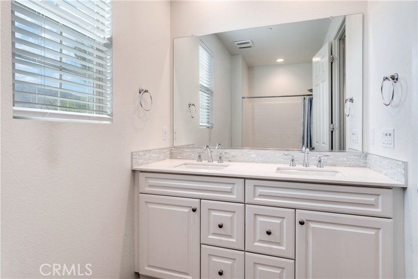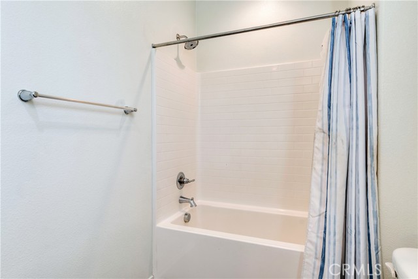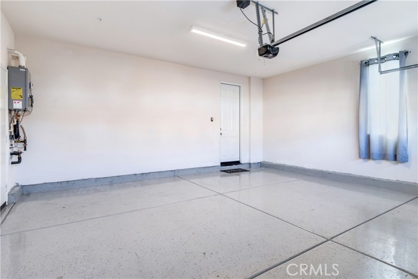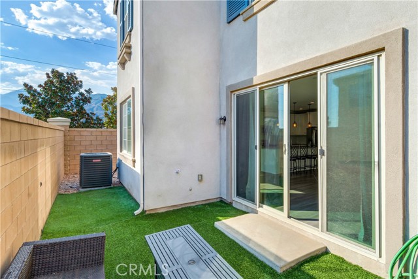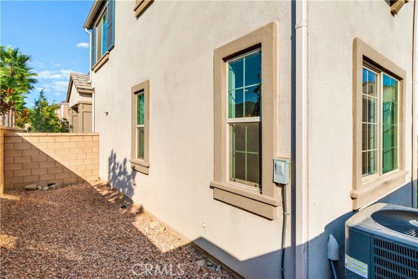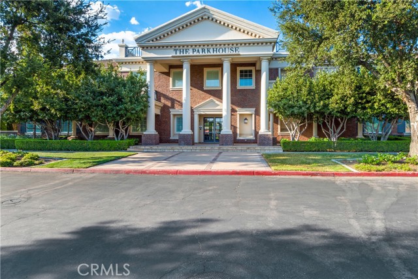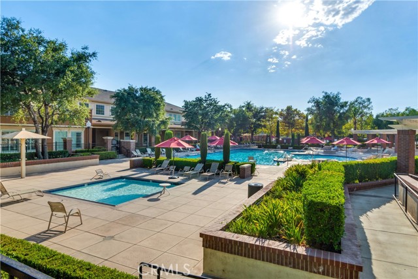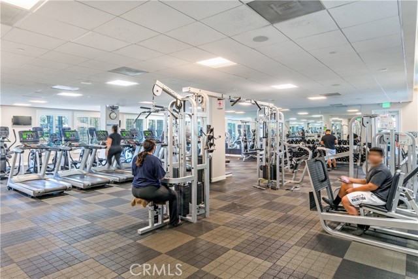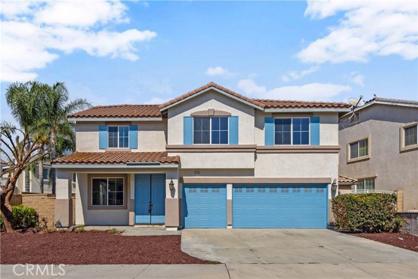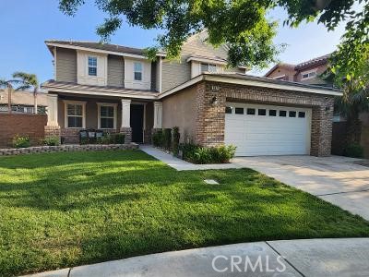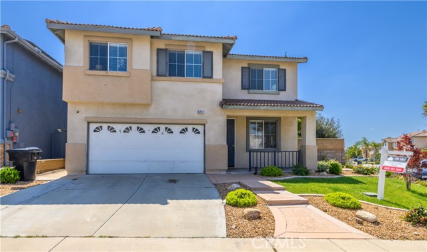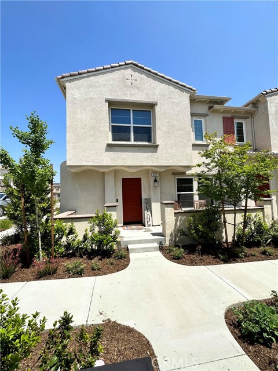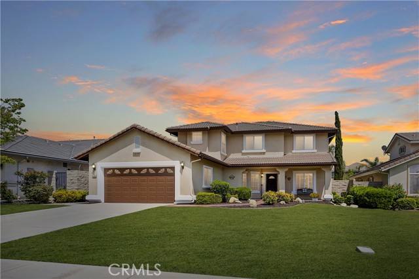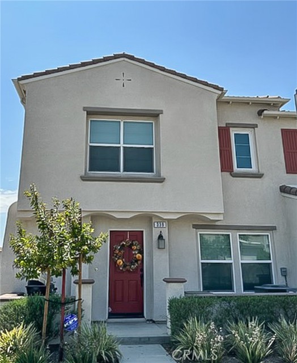5386 Vicenza Lane
Fontana, CA 92336
Located in the gorgeous gated community of Shady Trails in North Fontana, this newly built 2021 home offers 4 bedrooms, 2.5 baths, expansive mountain views, and a thoughtfully designed, open floor plan with high ceilings. The main living areas feature modern vinyl flooring, and the kitchen is a true showpiece, with pendant lighting, stainless steel appliances, a pantry and a large island that flows seamlessly into the living room. The primary suite is a private retreat, offering a spacious walk-in closet and a luxurious bathroom complete with dual vanities, quartz countertops, an enclosed toilet room, and a separate shower and soaking tub. Three well sized secondary bedrooms, an additional bathroom, and laundry room complete the upstairs level. All bedrooms also enjoy beautiful mountain views. Additional highlights include a large storage under the stairwell, ample closet space, a 2-car garage with epoxy floors, and a low-maintenance backyard with artificial turf. The side yard offers space for gardening or fruit trees. An impressive 23-panel leased solar system enhances energy efficiency while the Ring doorbell adds a modern security touch. Shady Trails community amenities are unparalleled, featuring a clubhouse with a kitchen, lounging area and fireplace, multiple pools and spas, tennis courts, and a complete gym equipped with multiple cardio machines, free weights, and weightlifting equipment. The community also includes playgrounds, an outdoor barbecue area, a half basketball court, putting green, a movie theater, game and craft room, plus more, providing convenience and resort style living without the maintenance. Additionally, front yard maintenance is included! Energy efficient, low maintenance, located close to freeways, shopping, and Fontana Park...this home truly has it all!
PROPERTY INFORMATION
| MLS # | CV24184657 | Lot Size | 1,409 Sq. Ft. |
| HOA Fees | $290/Monthly | Property Type | Single Family Residence |
| Price | $ 679,900
Price Per SqFt: $ 307 |
DOM | 315 Days |
| Address | 5386 Vicenza Lane | Type | Residential |
| City | Fontana | Sq.Ft. | 2,213 Sq. Ft. |
| Postal Code | 92336 | Garage | 2 |
| County | San Bernardino | Year Built | 2021 |
| Bed / Bath | 4 / 2.5 | Parking | 2 |
| Built In | 2021 | Status | Active |
INTERIOR FEATURES
| Has Laundry | Yes |
| Laundry Information | Individual Room, Inside, Upper Level |
| Has Fireplace | No |
| Fireplace Information | None |
| Has Heating | Yes |
| Heating Information | Central |
| Room Information | All Bedrooms Up |
| Has Cooling | Yes |
| Cooling Information | Central Air |
| EntryLocation | main floor |
| Entry Level | 1 |
| WindowFeatures | Blinds, Drapes |
| SecuritySafety | Gated Community |
| Main Level Bedrooms | 0 |
| Main Level Bathrooms | 1 |
EXTERIOR FEATURES
| Has Pool | No |
| Pool | Association, Community, In Ground |
WALKSCORE
MAP
MORTGAGE CALCULATOR
- Principal & Interest:
- Property Tax: $725
- Home Insurance:$119
- HOA Fees:$290
- Mortgage Insurance:
PRICE HISTORY
| Date | Event | Price |
| 10/02/2024 | Price Change (Relisted) | $679,900 (-1.45%) |
| 09/06/2024 | Listed | $689,900 |

Topfind Realty
REALTOR®
(844)-333-8033
Questions? Contact today.
Use a Topfind agent and receive a cash rebate of up to $6,799
Fontana Similar Properties
Listing provided courtesy of Estela Abed, Draxwell Realty. Based on information from California Regional Multiple Listing Service, Inc. as of #Date#. This information is for your personal, non-commercial use and may not be used for any purpose other than to identify prospective properties you may be interested in purchasing. Display of MLS data is usually deemed reliable but is NOT guaranteed accurate by the MLS. Buyers are responsible for verifying the accuracy of all information and should investigate the data themselves or retain appropriate professionals. Information from sources other than the Listing Agent may have been included in the MLS data. Unless otherwise specified in writing, Broker/Agent has not and will not verify any information obtained from other sources. The Broker/Agent providing the information contained herein may or may not have been the Listing and/or Selling Agent.
