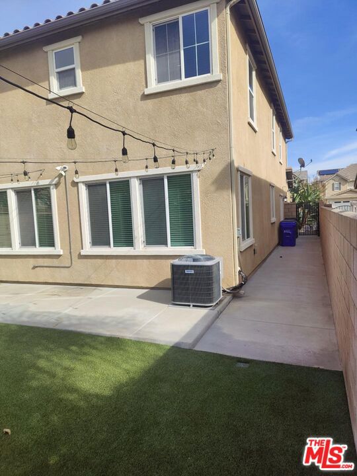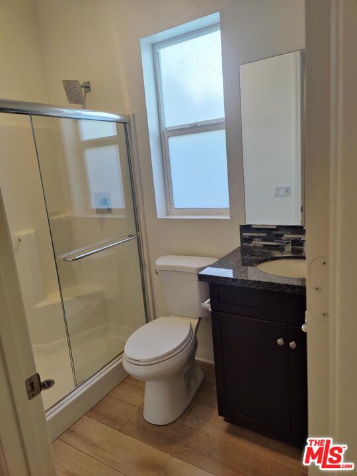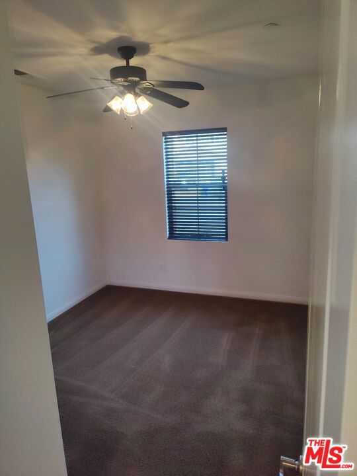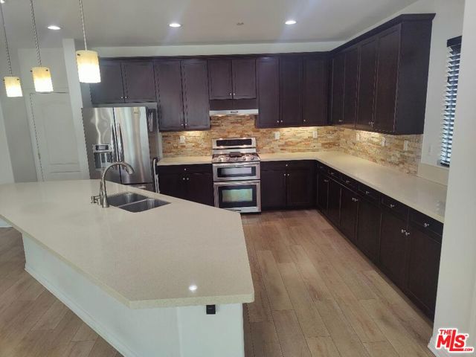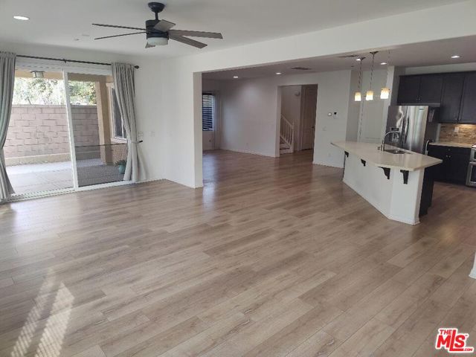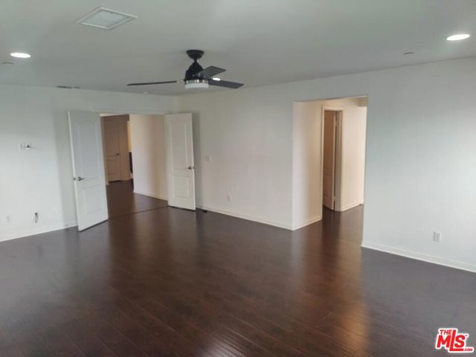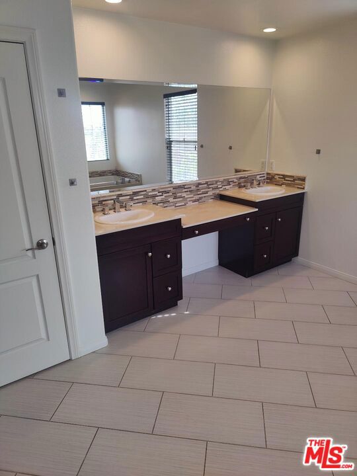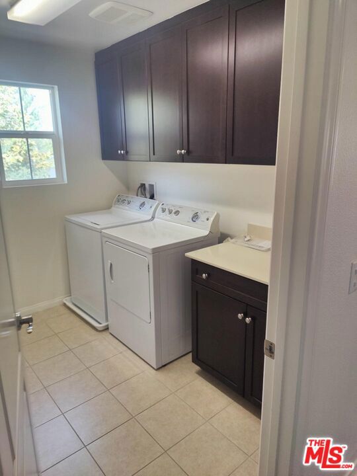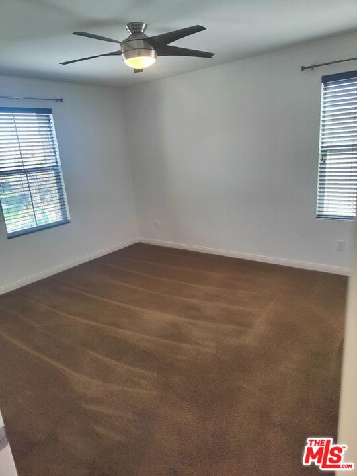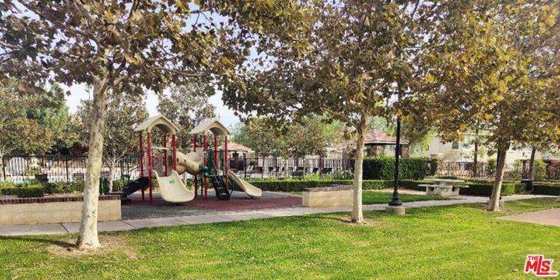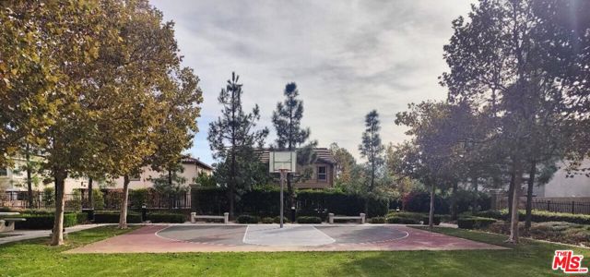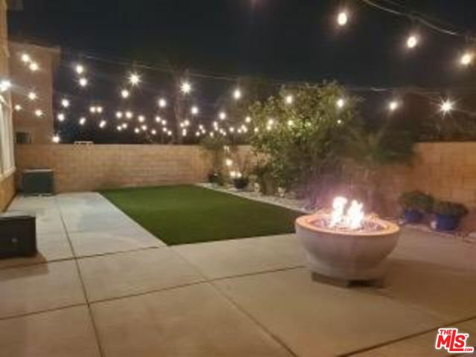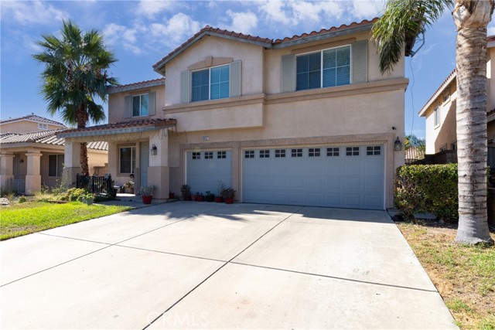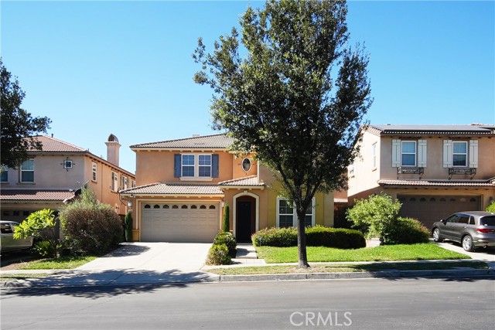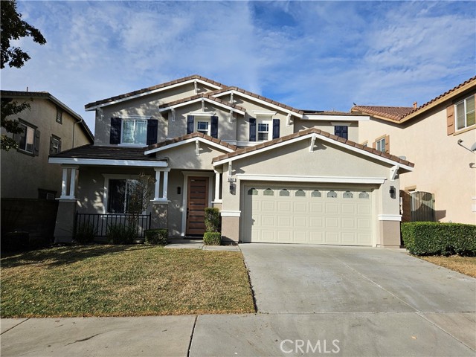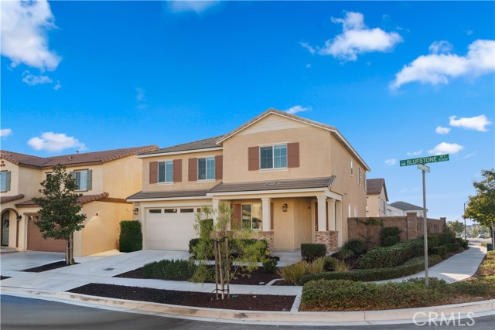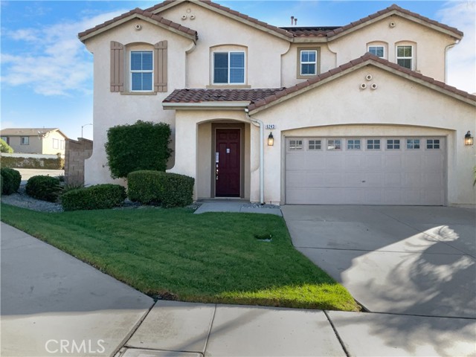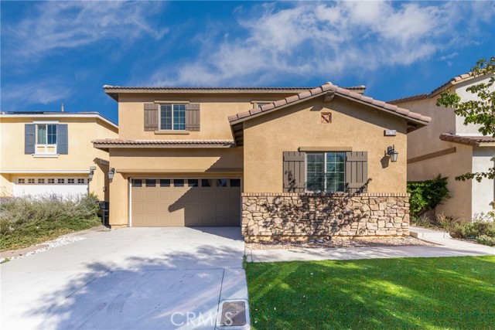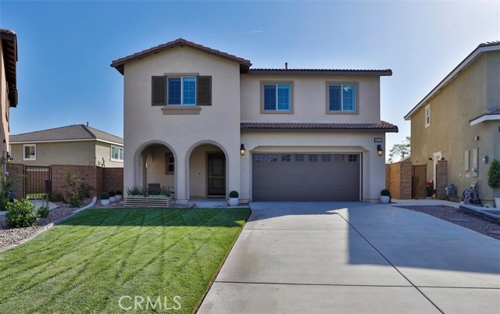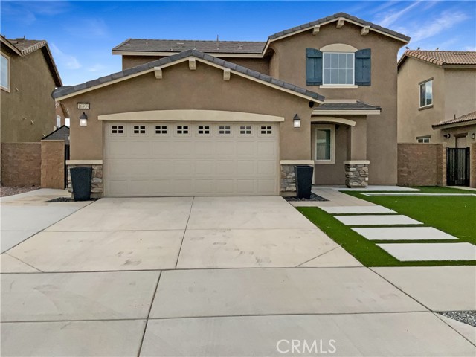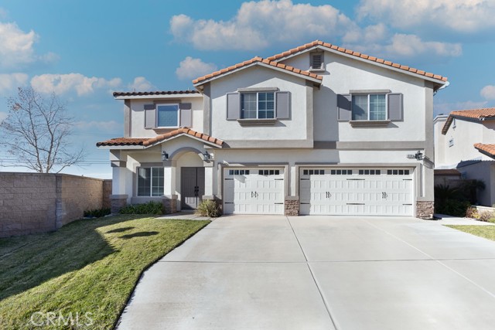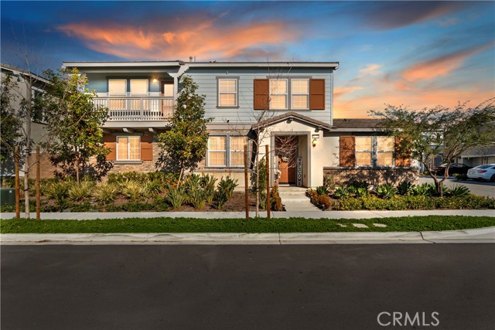5406 Padua Way
Fontana, CA 92336
Welcome to the beautiful, gated community of Shady Trails! This lovely home has an open floor plan, with 3,173 square feet of tastefully designed living space. The main floor offers an open island kitchen, a large dining room with fireplace, one bedroom that could be used as an office, and a spacious living room that leads to the backyard. Upstairs you will find a huge master bedroom with an ensuite bathroom, and two separate walk-in closets. Additionally, you will find a large loft, two bedrooms, a bathroom, and an adequately sized laundry room. The backyard is perfect for gatherings and entertaining. It provides more than enough space for family fun and relaxing evenings next to the firepit. In addition, the community of Shady Trails provides a resort style of living for its residence. It features a main club house with a kitchen, a lounge area with a fireplace, and a theater room. This community also offers multiple pools and spas, tennis courts, a complete exercise gym, playgrounds, an outdoor barbecue area, and a basketball court. Enjoy morning and evening walks in this peaceful and serene neighborhood.
PROPERTY INFORMATION
| MLS # | 24461081 | Lot Size | 5,663 Sq. Ft. |
| HOA Fees | $214/Monthly | Property Type | Single Family Residence |
| Price | $ 779,999
Price Per SqFt: $ 246 |
DOM | 280 Days |
| Address | 5406 Padua Way | Type | Residential |
| City | Fontana | Sq.Ft. | 3,173 Sq. Ft. |
| Postal Code | 92336 | Garage | 2 |
| County | San Bernardino | Year Built | 2012 |
| Bed / Bath | 4 / 2.5 | Parking | 2 |
| Built In | 2012 | Status | Active |
INTERIOR FEATURES
| Has Laundry | Yes |
| Laundry Information | Upper Level, Individual Room |
| Has Fireplace | Yes |
| Fireplace Information | Dining Room, Fire Pit |
| Has Appliances | Yes |
| Kitchen Appliances | Dishwasher, Disposal, Refrigerator, Gas Range, Gas Oven |
| Kitchen Information | Kitchen Island |
| Has Heating | Yes |
| Heating Information | Central, Fireplace(s) |
| Room Information | Loft, Primary Bathroom, Walk-In Closet |
| Has Cooling | Yes |
| Cooling Information | Central Air |
| Flooring Information | Carpet |
| InteriorFeatures Information | Ceiling Fan(s) |
| EntryLocation | Main Level |
| Has Spa | Yes |
| SpaDescription | Community |
| SecuritySafety | 24 Hour Security, Automatic Gate, Carbon Monoxide Detector(s), Card/Code Access, Gated Community |
| Bathroom Information | Jetted Tub, Shower in Tub, Shower |
EXTERIOR FEATURES
| Has Pool | No |
| Pool | Community |
| Has Fence | Yes |
| Fencing | Block |
WALKSCORE
MAP
MORTGAGE CALCULATOR
- Principal & Interest:
- Property Tax: $832
- Home Insurance:$119
- HOA Fees:$214.25
- Mortgage Insurance:
PRICE HISTORY
| Date | Event | Price |
| 11/07/2024 | Listed | $779,999 |

Topfind Realty
REALTOR®
(844)-333-8033
Questions? Contact today.
Use a Topfind agent and receive a cash rebate of up to $7,800
Fontana Similar Properties
Listing provided courtesy of Derek Hudson, Realty Executives Westside. Based on information from California Regional Multiple Listing Service, Inc. as of #Date#. This information is for your personal, non-commercial use and may not be used for any purpose other than to identify prospective properties you may be interested in purchasing. Display of MLS data is usually deemed reliable but is NOT guaranteed accurate by the MLS. Buyers are responsible for verifying the accuracy of all information and should investigate the data themselves or retain appropriate professionals. Information from sources other than the Listing Agent may have been included in the MLS data. Unless otherwise specified in writing, Broker/Agent has not and will not verify any information obtained from other sources. The Broker/Agent providing the information contained herein may or may not have been the Listing and/or Selling Agent.






