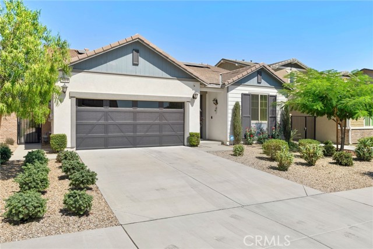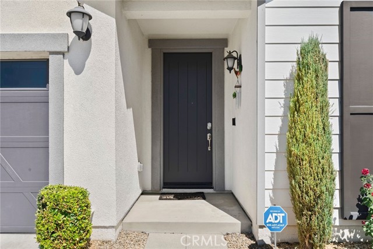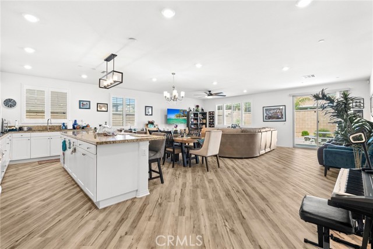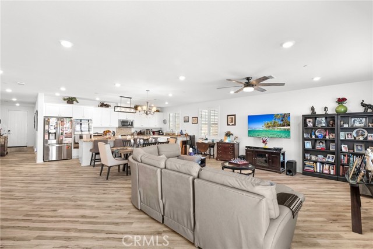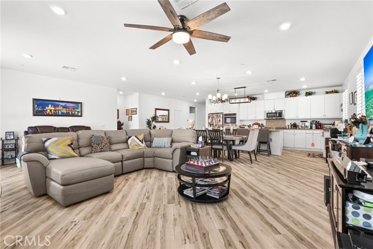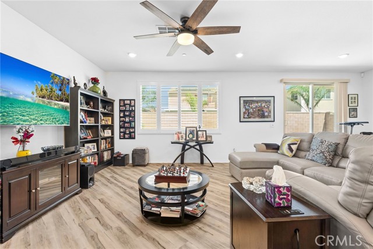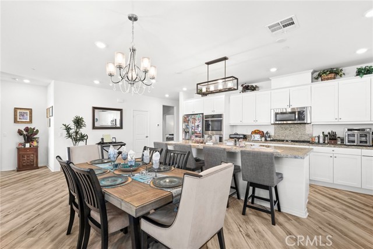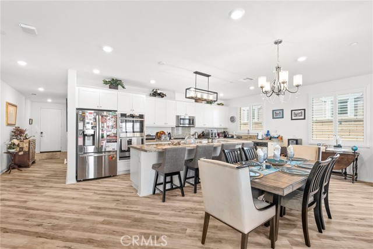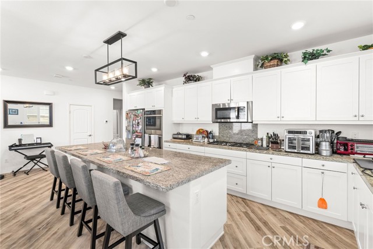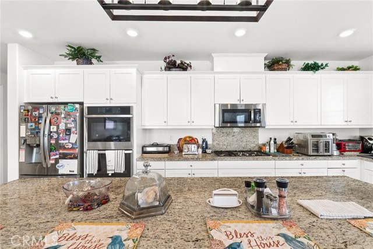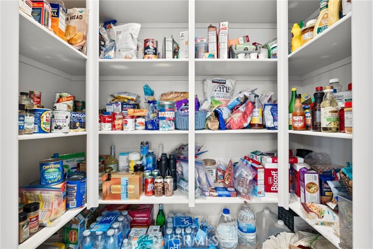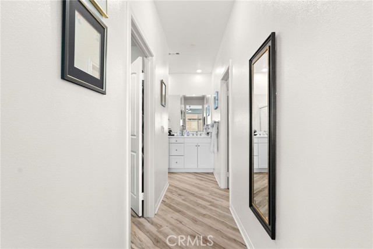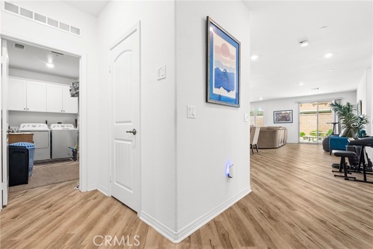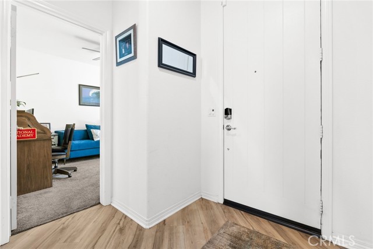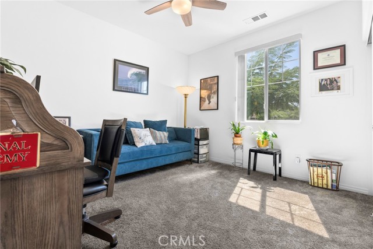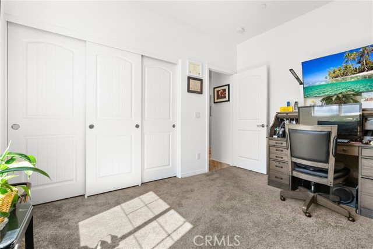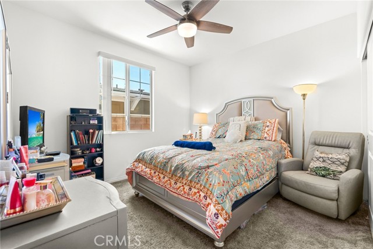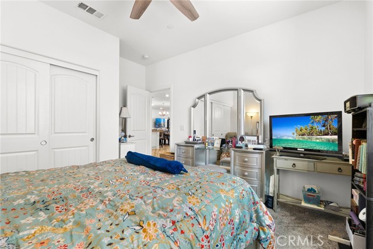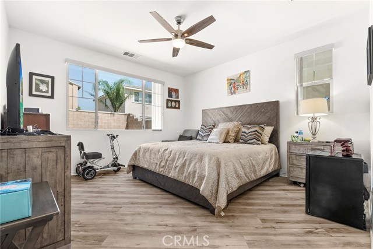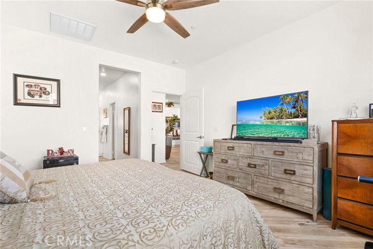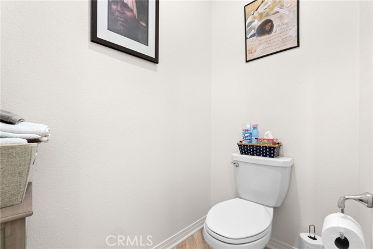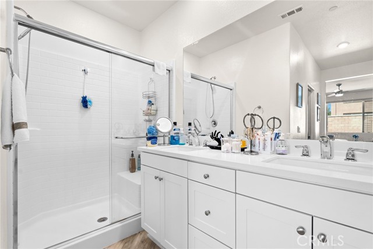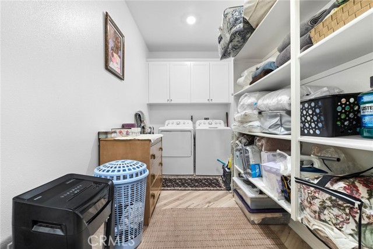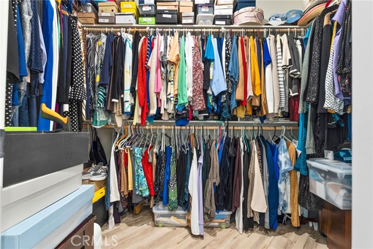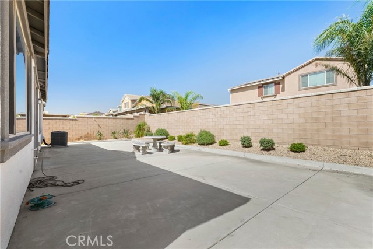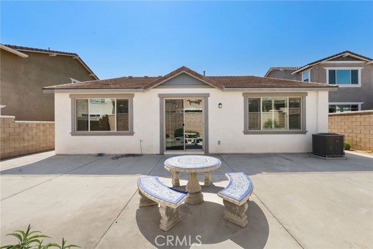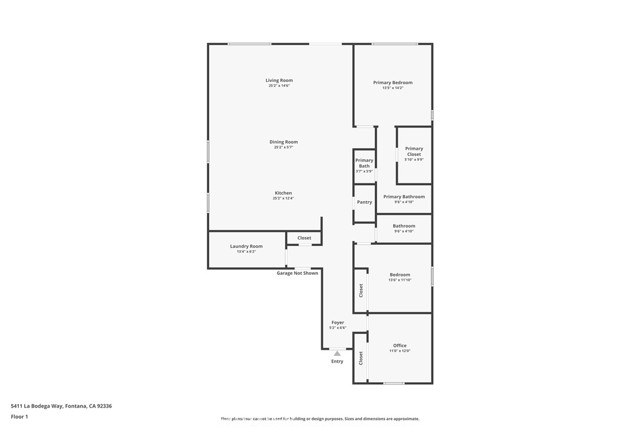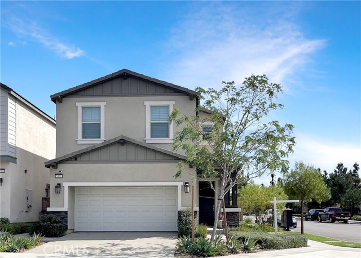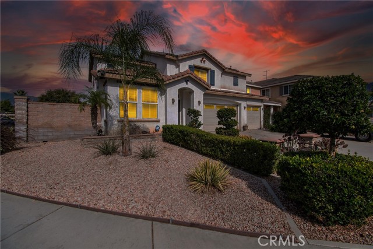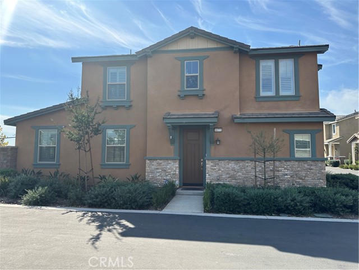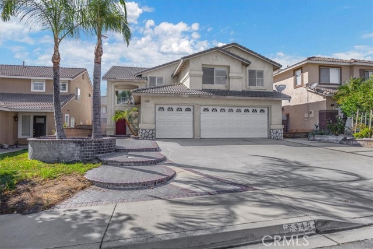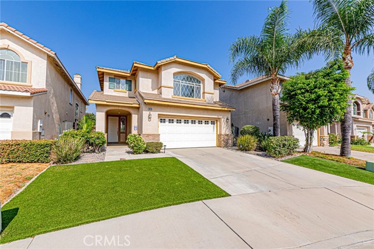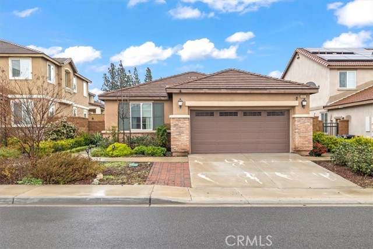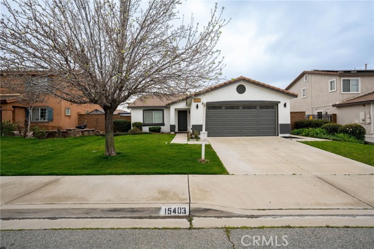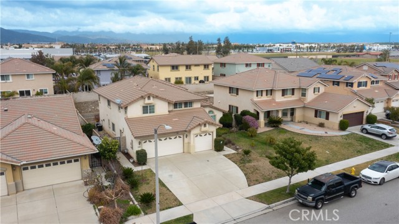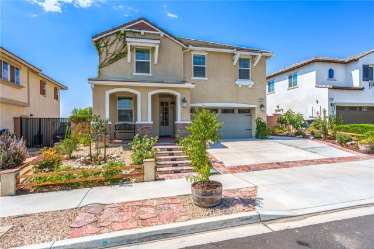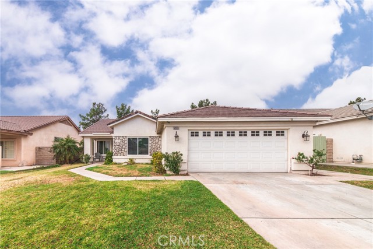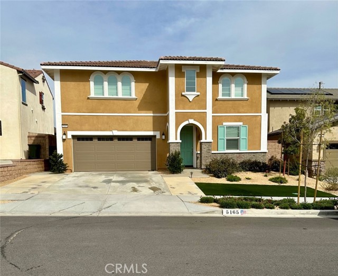5411 La Bodega Way
Fontana, CA 92336
Sold
A one-story home that exudes sophistication and style. Built in a warm, yet simple design that is timeless. Home offers style, privacy, convenience, and an ideal indoor/outdoor living environment! Located in the prestigious Gabion Ranch community, this amazing home puts you close to Sierra Lakes Golf Club, Glen Helen Regional Park, Etiwanda Falls trailhead, shopping centers, and numerous restaurants. Built in 2020, home features modern kitchen that makes cooking a delight. The open connection to the family room ensures everyone stays connected. The home is equipped with numerous premium features, including HALO - HVAC, concrete landscape, ring video doorbell, shutters, inside laundry w/shelves, dual- pane windows, ceiling fans, recessed lighting, kitchen island, walk-in pantry, bathrooms and kitchen w/granite countertops, stainless-steel appliances, beautifully designed white wood cabinetry with lots of room for storage, and custom garage cabinets for more storage. There is leased solar. The community provides you with an amenity-rich lifestyle, including, parks, orchards, swimming pool, playgrounds, sports courts, vineyards, clubhouse, dog parks, and event kitchens. Come experience this serene setting and discover a truly remarkable craftsmanship!
PROPERTY INFORMATION
| MLS # | IV24156989 | Lot Size | 5,774 Sq. Ft. |
| HOA Fees | $80/Monthly | Property Type | Single Family Residence |
| Price | $ 720,000
Price Per SqFt: $ 370 |
DOM | 387 Days |
| Address | 5411 La Bodega Way | Type | Residential |
| City | Fontana | Sq.Ft. | 1,946 Sq. Ft. |
| Postal Code | 92336 | Garage | 2 |
| County | San Bernardino | Year Built | 2020 |
| Bed / Bath | 3 / 2 | Parking | 2 |
| Built In | 2020 | Status | Closed |
| Sold Date | 2024-10-28 |
INTERIOR FEATURES
| Has Laundry | Yes |
| Laundry Information | Inside, Washer Hookup |
| Has Fireplace | No |
| Fireplace Information | None |
| Has Appliances | Yes |
| Kitchen Appliances | Dishwasher, Electric Oven, Electric Range, Microwave, Water Heater |
| Kitchen Information | Granite Counters, Kitchen Island, Kitchen Open to Family Room |
| Kitchen Area | Breakfast Nook, Family Kitchen, Dining Room, In Kitchen |
| Has Heating | Yes |
| Heating Information | Central, Solar |
| Room Information | All Bedrooms Down, Family Room, Kitchen, Laundry, Living Room, Walk-In Closet |
| Has Cooling | Yes |
| Cooling Information | Central Air |
| InteriorFeatures Information | Ceiling Fan(s), Granite Counters, Open Floorplan, Pantry, Recessed Lighting |
| EntryLocation | 1 |
| Entry Level | 1 |
| Has Spa | Yes |
| SpaDescription | Association |
| WindowFeatures | Double Pane Windows |
| SecuritySafety | Carbon Monoxide Detector(s), Fire and Smoke Detection System, Wired for Alarm System |
| Main Level Bedrooms | 3 |
| Main Level Bathrooms | 2 |
EXTERIOR FEATURES
| Has Pool | No |
| Pool | Association, In Ground |
WALKSCORE
MAP
MORTGAGE CALCULATOR
- Principal & Interest:
- Property Tax: $768
- Home Insurance:$119
- HOA Fees:$80
- Mortgage Insurance:
PRICE HISTORY
| Date | Event | Price |
| 09/14/2024 | Active Under Contract | $720,000 |
| 08/13/2024 | Relisted | $720,000 |
| 08/01/2024 | Listed | $720,000 |

Topfind Realty
REALTOR®
(844)-333-8033
Questions? Contact today.
Interested in buying or selling a home similar to 5411 La Bodega Way?
Fontana Similar Properties
Listing provided courtesy of OGIE OBASEKI, EVERGREEN HOMES. Based on information from California Regional Multiple Listing Service, Inc. as of #Date#. This information is for your personal, non-commercial use and may not be used for any purpose other than to identify prospective properties you may be interested in purchasing. Display of MLS data is usually deemed reliable but is NOT guaranteed accurate by the MLS. Buyers are responsible for verifying the accuracy of all information and should investigate the data themselves or retain appropriate professionals. Information from sources other than the Listing Agent may have been included in the MLS data. Unless otherwise specified in writing, Broker/Agent has not and will not verify any information obtained from other sources. The Broker/Agent providing the information contained herein may or may not have been the Listing and/or Selling Agent.
