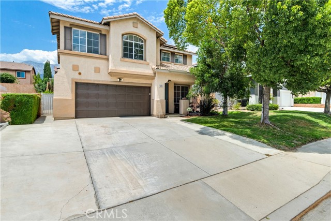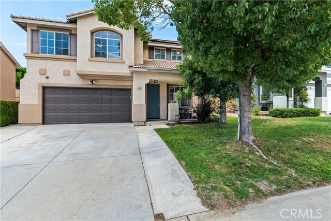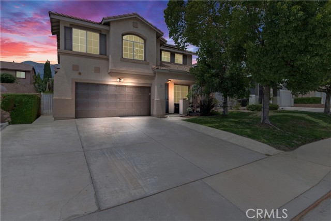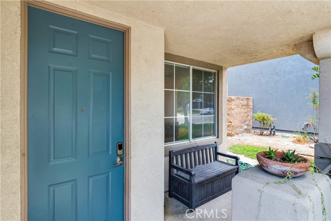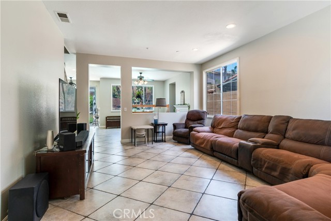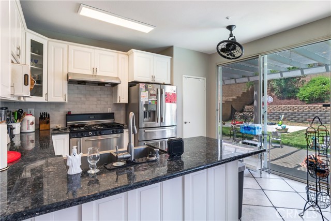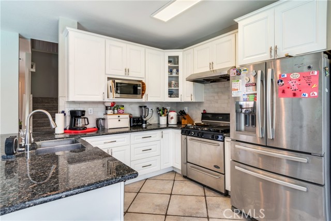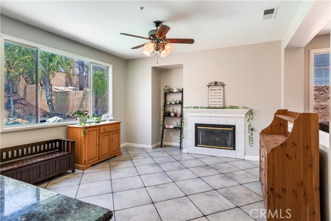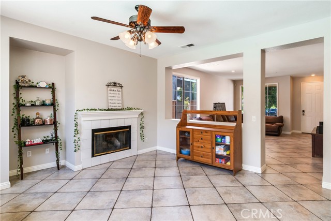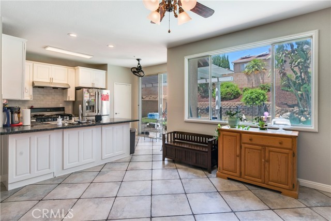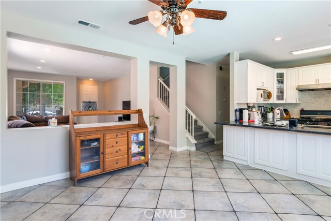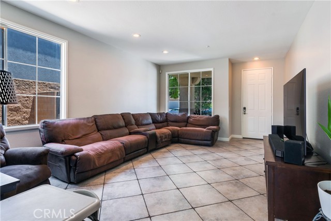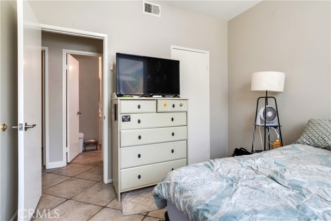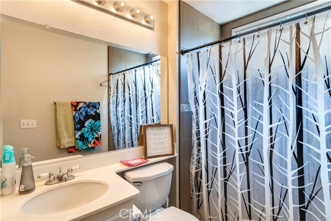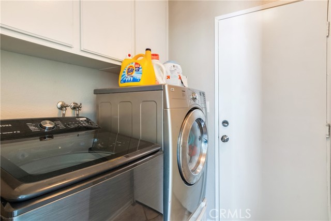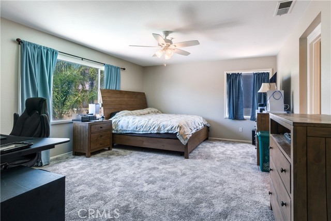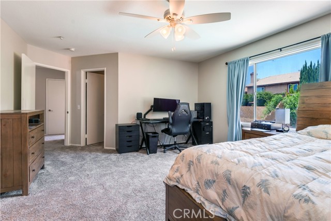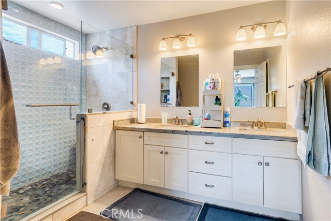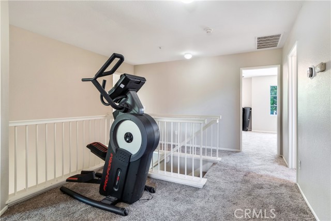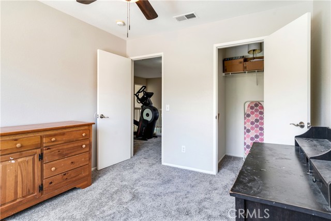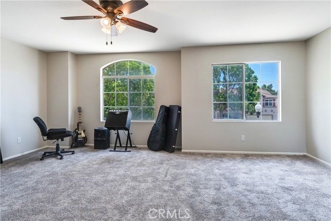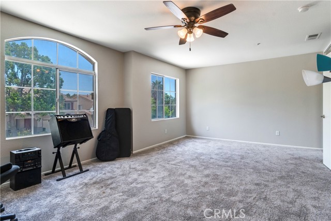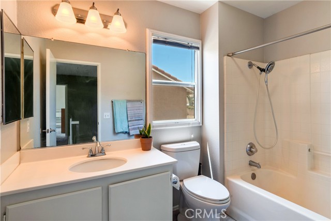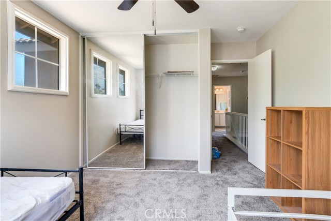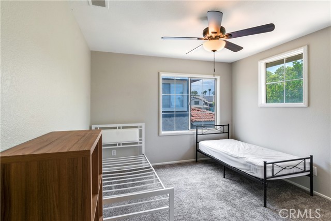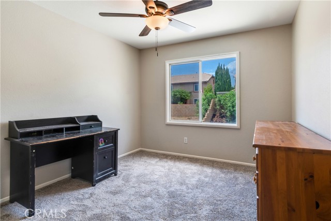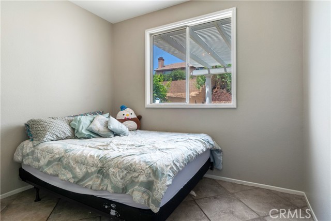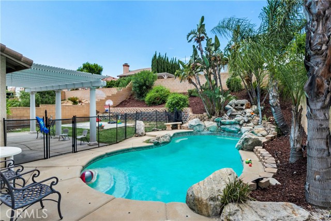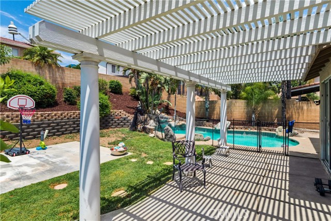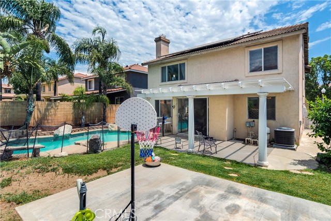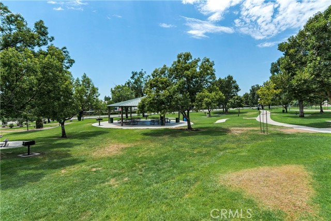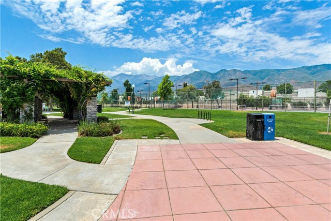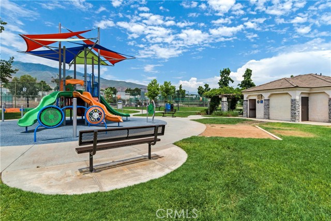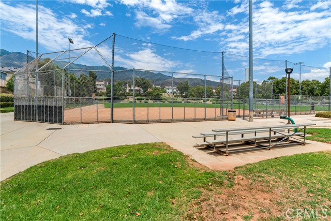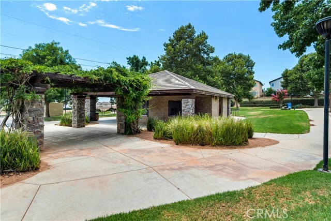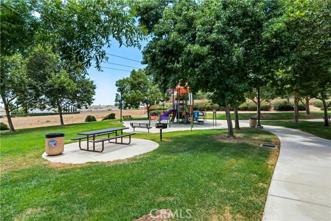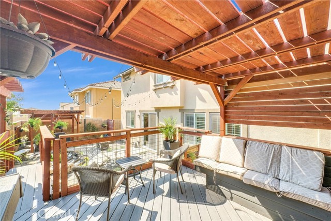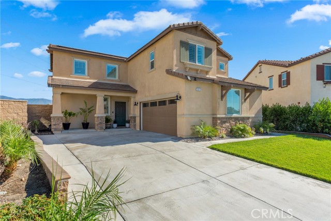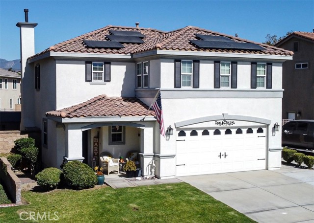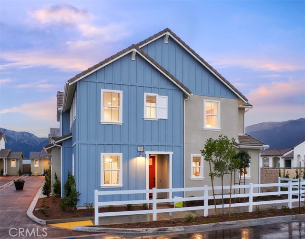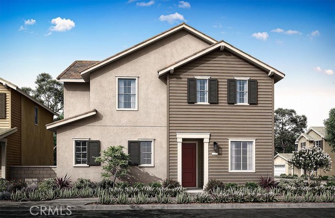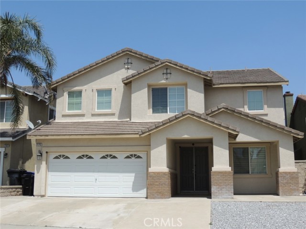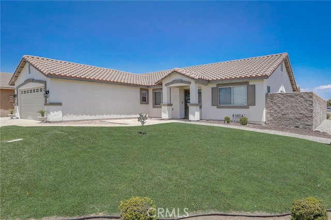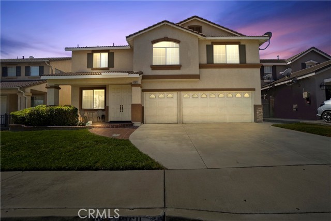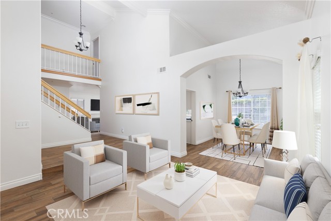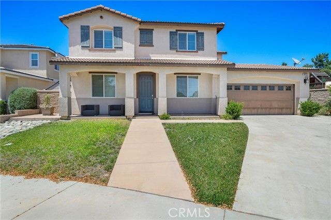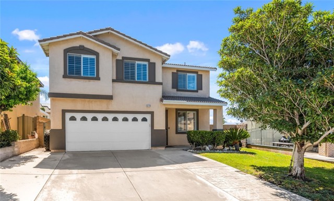5520 Lone Pine Drive
Fontana, CA 92336
Sold
Nestled in the desirable Hunters Ridge community of North Fontana, this sparkling pool home offers an inviting and versatile living space. Featuring 4 bedrooms, including a convenient downstairs bedroom, and a bonus room upstairs that can serve as a 5th bedroom, this home caters to a variety of needs. Enjoy cooking in a modern kitchen featuring granite counter-tops, a subway tile back-splash, and stainless steel appliances. The spacious open floor plan allows for easy flow between living areas, perfect for entertaining. The downstairs bathroom is elegantly designed with an upgraded tiled low-step shower. The spacious primary bedroom features a large walk-in closet and a remodeled bath with an over-sized tiled shower and dual vanity, providing a luxurious retreat. The upstairs bonus room can be easily converted into a 5th bedroom or used as a office, or media room. The home boasts fresh interior paint and new carpet, giving it a clean and welcoming feel. Additionally, the home is equipped with a newer AC and central heating unit, ensuring year-round comfort. Enjoy sunny California days in your private pool, ideal for relaxing and hosting summer parties. Located in the highly sought-after Etiwanda school district, known for its excellent schools. Don't miss out on this incredible opportunity to own a beautifully upgraded home in North Fontana. Schedule a viewing today and make this house your new home!
PROPERTY INFORMATION
| MLS # | CV24151978 | Lot Size | 6,253 Sq. Ft. |
| HOA Fees | $0/Monthly | Property Type | Single Family Residence |
| Price | $ 780,000
Price Per SqFt: $ 346 |
DOM | 415 Days |
| Address | 5520 Lone Pine Drive | Type | Residential |
| City | Fontana | Sq.Ft. | 2,253 Sq. Ft. |
| Postal Code | 92336 | Garage | 2 |
| County | San Bernardino | Year Built | 1998 |
| Bed / Bath | 4 / 3 | Parking | 2 |
| Built In | 1998 | Status | Closed |
| Sold Date | 2024-09-16 |
INTERIOR FEATURES
| Has Laundry | Yes |
| Laundry Information | Gas & Electric Dryer Hookup, Individual Room |
| Has Fireplace | Yes |
| Fireplace Information | Family Room |
| Has Appliances | Yes |
| Kitchen Appliances | Dishwasher |
| Kitchen Information | Granite Counters, Kitchen Open to Family Room |
| Kitchen Area | Dining Room |
| Has Heating | Yes |
| Heating Information | Central |
| Room Information | Laundry, Living Room, Main Floor Bedroom, Primary Bathroom, Primary Bedroom, Multi-Level Bedroom |
| Has Cooling | Yes |
| Cooling Information | Central Air |
| Flooring Information | Carpet, Tile |
| InteriorFeatures Information | Ceiling Fan(s), Granite Counters, High Ceilings, Open Floorplan, Pantry, Recessed Lighting |
| EntryLocation | main |
| Entry Level | 1 |
| Has Spa | No |
| SpaDescription | None |
| WindowFeatures | Double Pane Windows |
| Bathroom Information | Upgraded |
| Main Level Bedrooms | 1 |
| Main Level Bathrooms | 1 |
EXTERIOR FEATURES
| Roof | Clay |
| Has Pool | Yes |
| Pool | Private, In Ground |
| Has Patio | Yes |
| Patio | Patio |
| Has Fence | Yes |
| Fencing | Brick |
| Has Sprinklers | Yes |
WALKSCORE
MAP
MORTGAGE CALCULATOR
- Principal & Interest:
- Property Tax: $832
- Home Insurance:$119
- HOA Fees:$0
- Mortgage Insurance:
PRICE HISTORY
| Date | Event | Price |
| 07/24/2024 | Listed | $780,000 |

Topfind Realty
REALTOR®
(844)-333-8033
Questions? Contact today.
Interested in buying or selling a home similar to 5520 Lone Pine Drive?
Fontana Similar Properties
Listing provided courtesy of Charley Tabbara, BERKSHIRE HATH HM SVCS CA PROP. Based on information from California Regional Multiple Listing Service, Inc. as of #Date#. This information is for your personal, non-commercial use and may not be used for any purpose other than to identify prospective properties you may be interested in purchasing. Display of MLS data is usually deemed reliable but is NOT guaranteed accurate by the MLS. Buyers are responsible for verifying the accuracy of all information and should investigate the data themselves or retain appropriate professionals. Information from sources other than the Listing Agent may have been included in the MLS data. Unless otherwise specified in writing, Broker/Agent has not and will not verify any information obtained from other sources. The Broker/Agent providing the information contained herein may or may not have been the Listing and/or Selling Agent.
