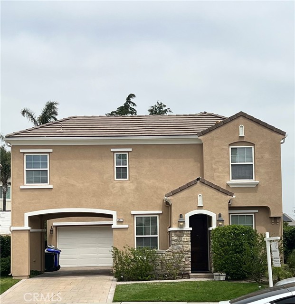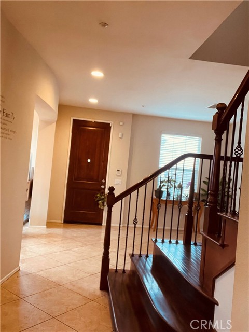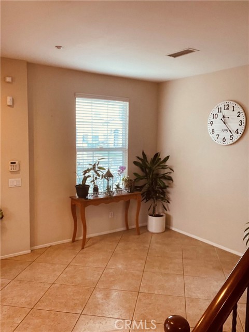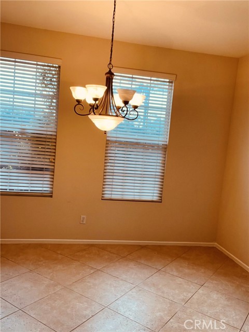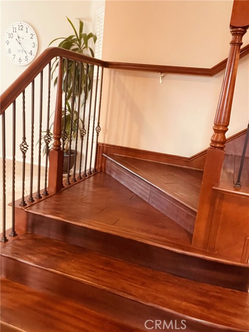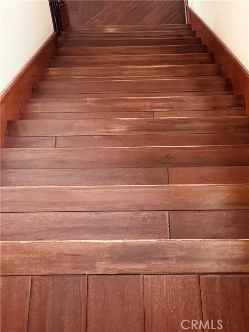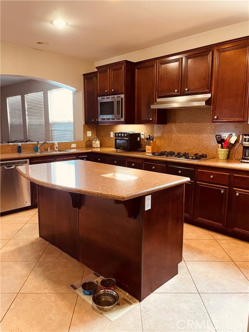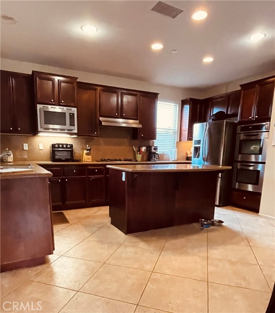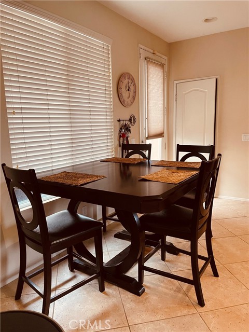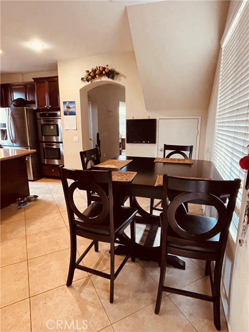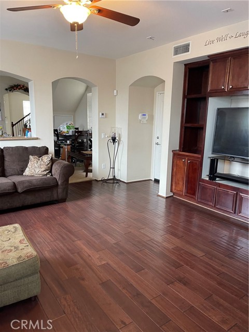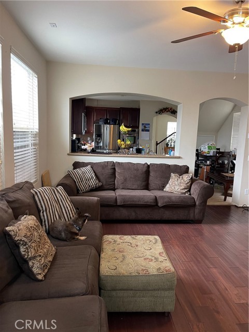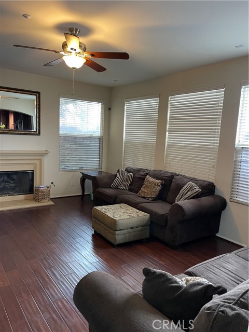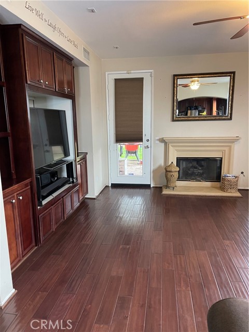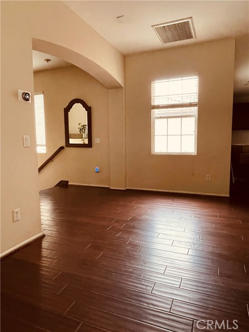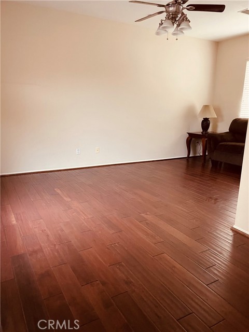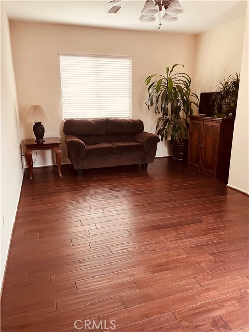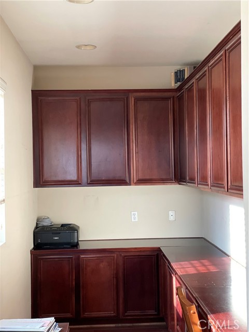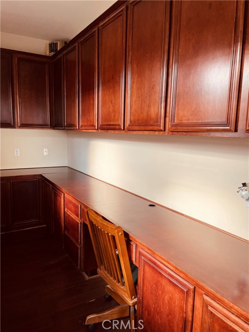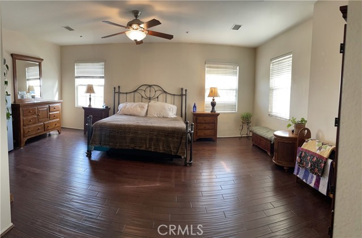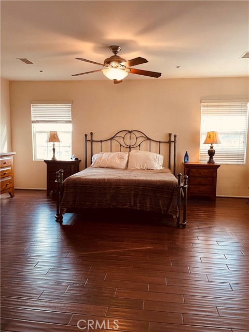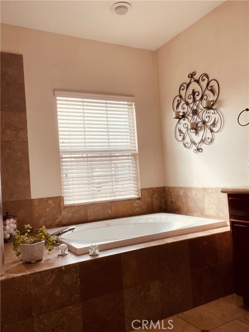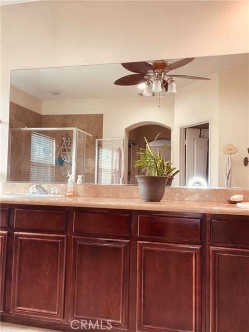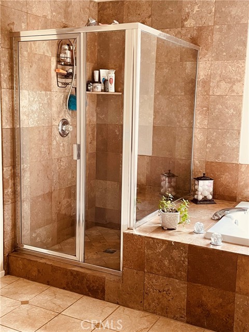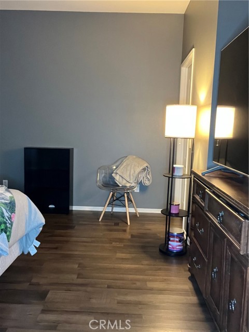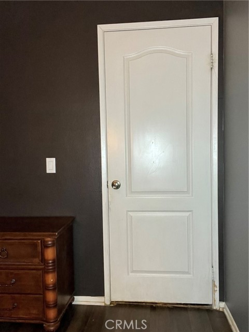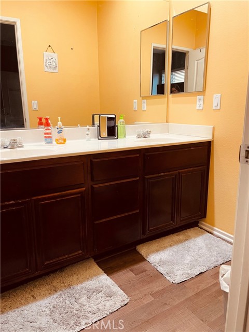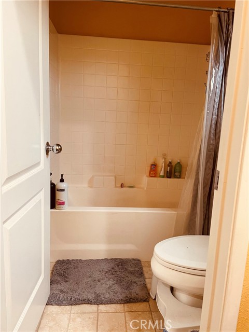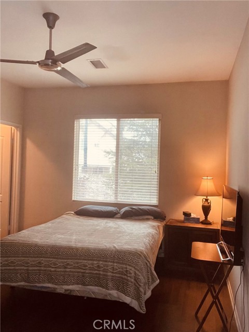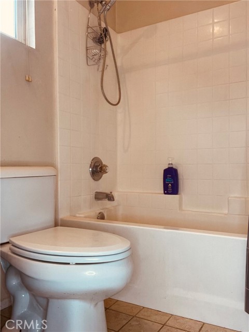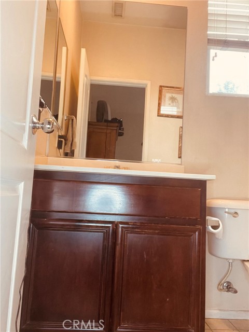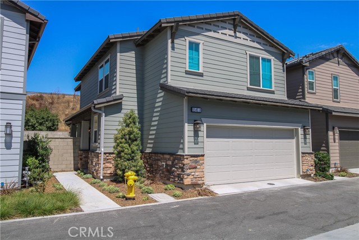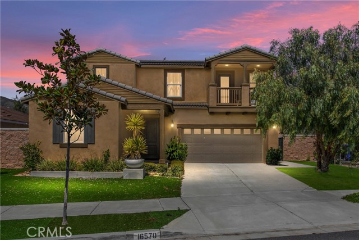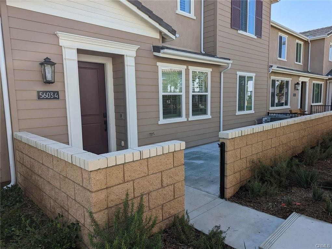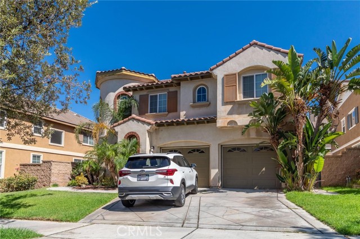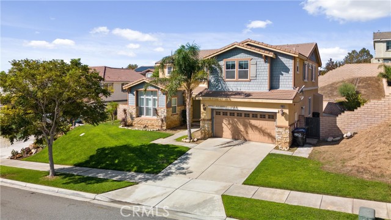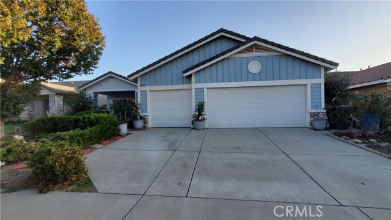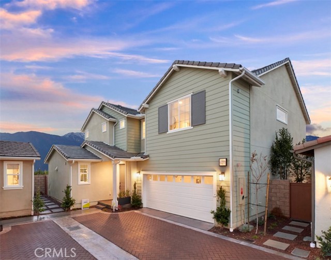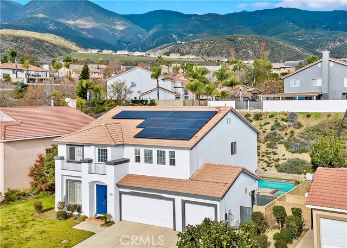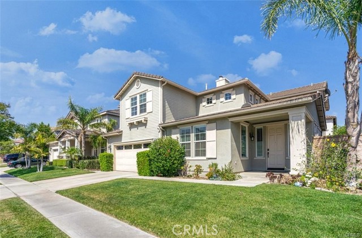5527 Martingale Way
Fontana, CA 92336
Sold
BIG PRICE REDUCTION.......This former model home is located in the prestigious Hunters Ridge community. There are so many beautiful features you wouldn't normally find in most homes. Each bedroom has its own private attached full bathroom and the secondary full bathroom features double sinks. The primary bathroom includes a separate shower, sunken jacuzzi tub, dressing area and 2 separate large walk in closets with mirrored doors. The counter tops & floors in this bathroom are upgraded travertine tile. The large open loft at the top of the stairs can be enclosed and converted into a 4th bedroom. The indoor laundry room is also upstairs for easy access and convenience. At the top of the stairs there is a separate "tech center" with built in cabinets featuring a wrap-around desk area. Downstairs includes the eat-in kitchen with granite counter tops, stainless steel appliances and a large separate island. The hand-scrapped wood floors are throughout the house except for the travertine tile. The family room includes a built-in entertainment center, a fireplace and an exterior door leading into the backyard's covered patio. The portico driveway leads to an exterior door opening into the kitchen. The aluma wood patio cover is directly off the family room and there is block wall and wooden fencing surrounding the fully landscaped corner lot. This house is located within the Etiwanda School District, Chaffee Unified.
PROPERTY INFORMATION
| MLS # | CV23035915 | Lot Size | 7,265 Sq. Ft. |
| HOA Fees | $0/Monthly | Property Type | Single Family Residence |
| Price | $ 744,000
Price Per SqFt: $ 264 |
DOM | 866 Days |
| Address | 5527 Martingale Way | Type | Residential |
| City | Fontana | Sq.Ft. | 2,822 Sq. Ft. |
| Postal Code | 92336 | Garage | 2 |
| County | San Bernardino | Year Built | 2003 |
| Bed / Bath | 3 / 3.5 | Parking | 4 |
| Built In | 2003 | Status | Closed |
| Sold Date | 2023-07-14 |
INTERIOR FEATURES
| Has Laundry | Yes |
| Laundry Information | Individual Room, Upper Level |
| Has Fireplace | Yes |
| Fireplace Information | Family Room, Gas Starter |
| Has Appliances | Yes |
| Kitchen Appliances | Built-In Range, Dishwasher, Disposal, Gas Oven, Gas Cooktop, Gas Water Heater, Microwave |
| Kitchen Information | Granite Counters, Kitchen Island, Tile Counters |
| Kitchen Area | Dining Room, In Kitchen |
| Has Heating | Yes |
| Heating Information | Forced Air |
| Room Information | All Bedrooms Up, Family Room, Kitchen, Laundry, Living Room, Loft, Master Suite, Separate Family Room, Two Masters, Walk-In Closet |
| Has Cooling | Yes |
| Cooling Information | Central Air |
| Flooring Information | Tile, Wood |
| InteriorFeatures Information | Block Walls, Built-in Features, Ceramic Counters |
| DoorFeatures | Mirror Closet Door(s) |
| Has Spa | No |
| SpaDescription | None |
| WindowFeatures | Double Pane Windows |
| Bathroom Information | Shower, Closet in bathroom, Double sinks in bath(s), Double Sinks In Master Bath, Granite Counters, Separate tub and shower, Vanity area |
| Main Level Bedrooms | 0 |
| Main Level Bathrooms | 1 |
EXTERIOR FEATURES
| Roof | Tile |
| Has Pool | No |
| Pool | None |
| Has Patio | Yes |
| Patio | Covered, Patio |
| Has Fence | Yes |
| Fencing | Block |
| Has Sprinklers | Yes |
WALKSCORE
MAP
MORTGAGE CALCULATOR
- Principal & Interest:
- Property Tax: $794
- Home Insurance:$119
- HOA Fees:$0
- Mortgage Insurance:
PRICE HISTORY
| Date | Event | Price |
| 07/14/2023 | Sold | $715,000 |
| 06/02/2023 | Active Under Contract | $744,000 |
| 05/20/2023 | Price Change (Relisted) | $744,000 (-1.98%) |
| 04/06/2023 | Price Change (Relisted) | $774,000 (-1.90%) |
| 03/06/2023 | Listed | $789,000 |

Topfind Realty
REALTOR®
(844)-333-8033
Questions? Contact today.
Interested in buying or selling a home similar to 5527 Martingale Way?
Fontana Similar Properties
Listing provided courtesy of Diane Patterson, CENTURY 21 EXPERIENCE. Based on information from California Regional Multiple Listing Service, Inc. as of #Date#. This information is for your personal, non-commercial use and may not be used for any purpose other than to identify prospective properties you may be interested in purchasing. Display of MLS data is usually deemed reliable but is NOT guaranteed accurate by the MLS. Buyers are responsible for verifying the accuracy of all information and should investigate the data themselves or retain appropriate professionals. Information from sources other than the Listing Agent may have been included in the MLS data. Unless otherwise specified in writing, Broker/Agent has not and will not verify any information obtained from other sources. The Broker/Agent providing the information contained herein may or may not have been the Listing and/or Selling Agent.
