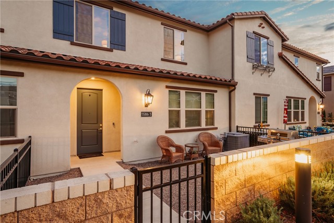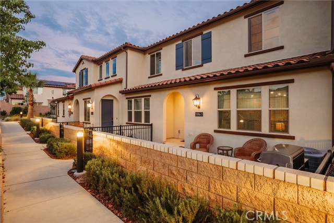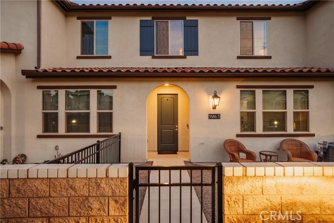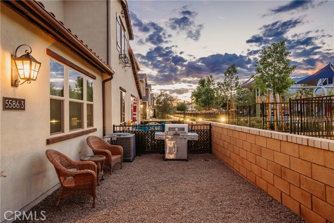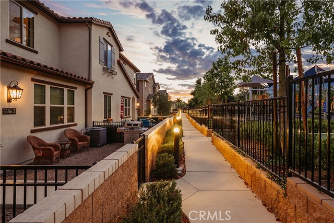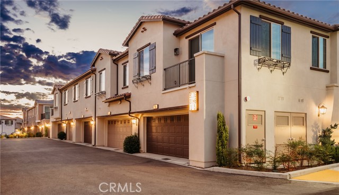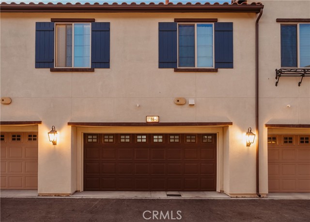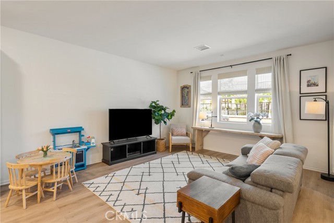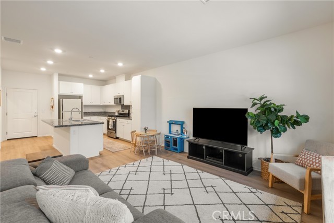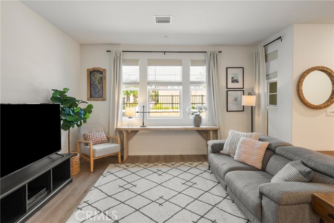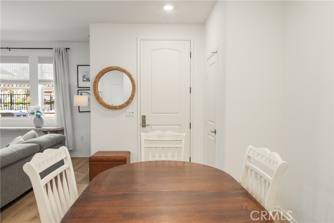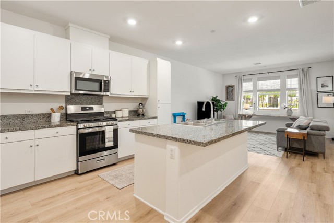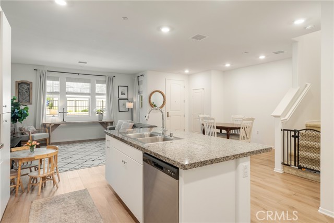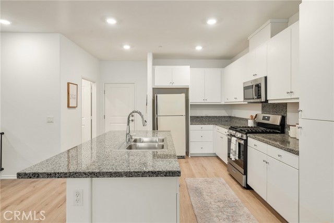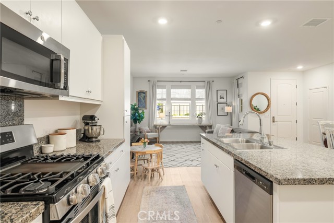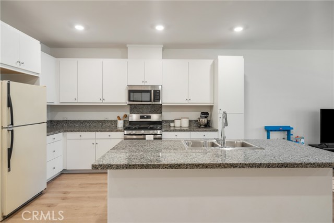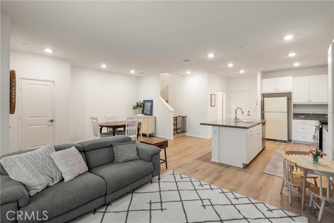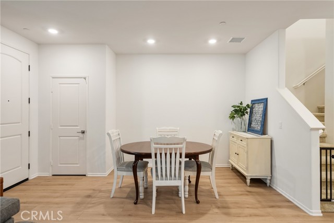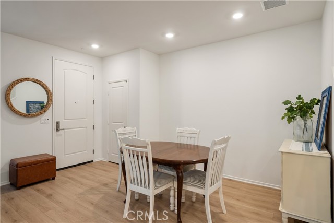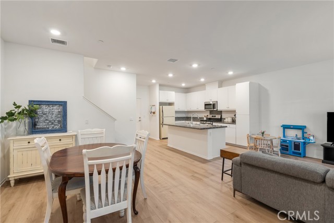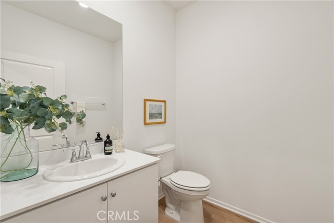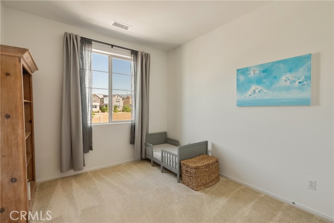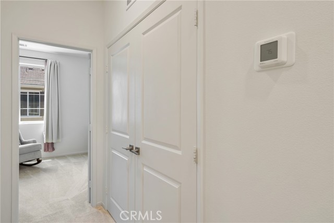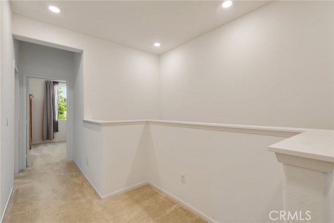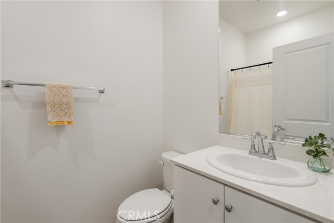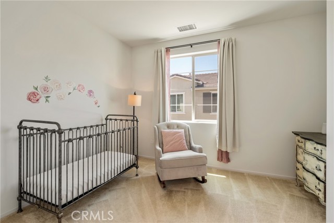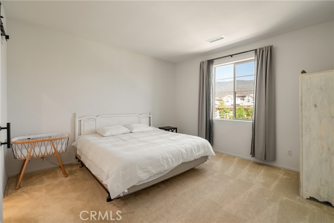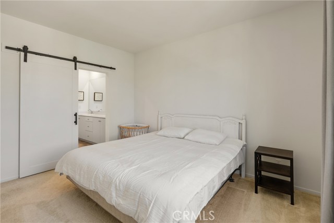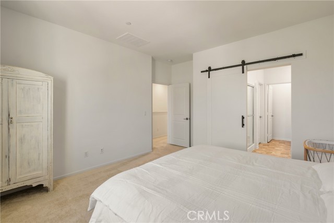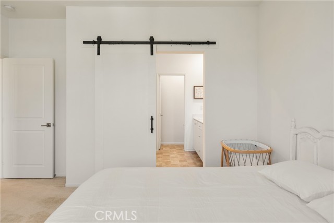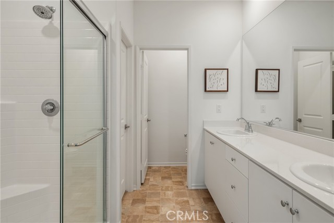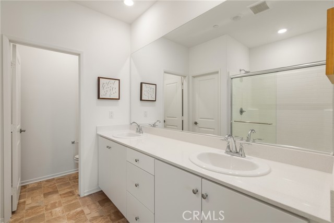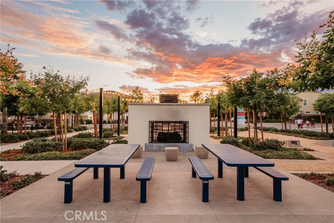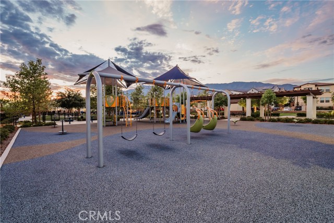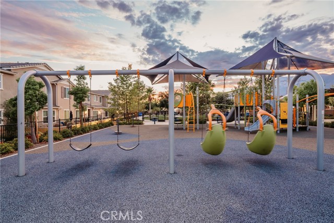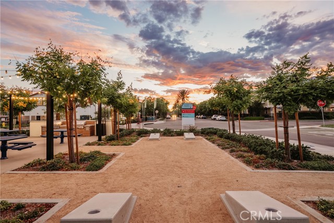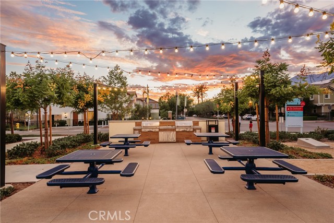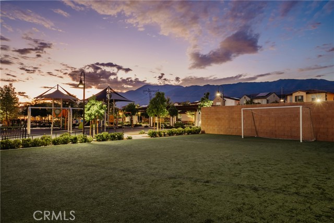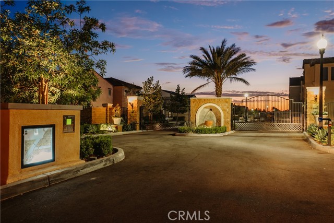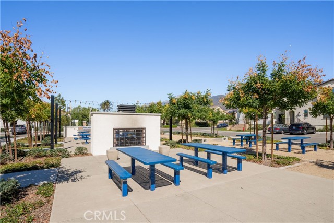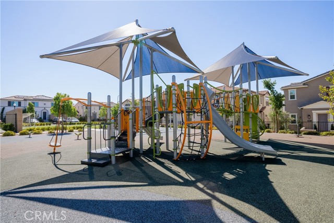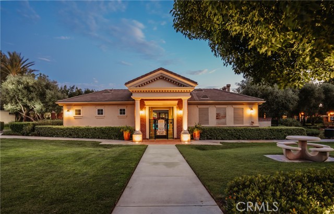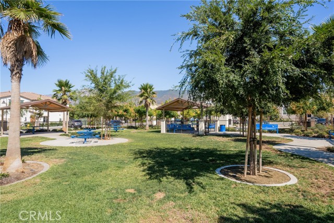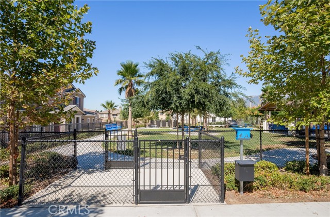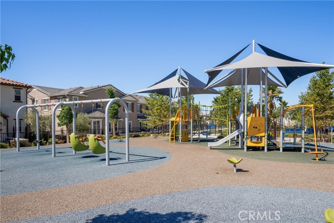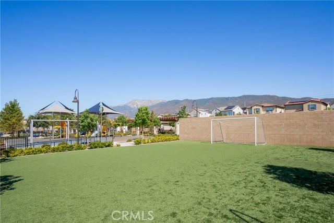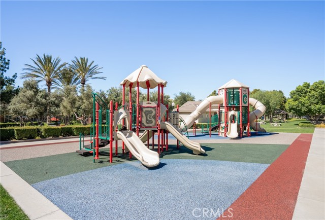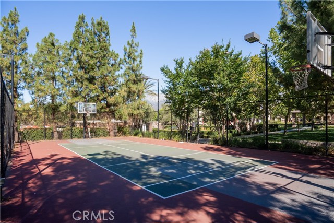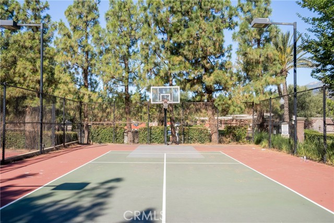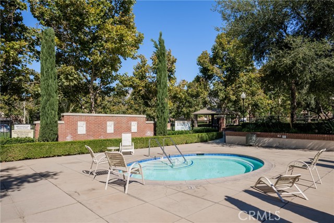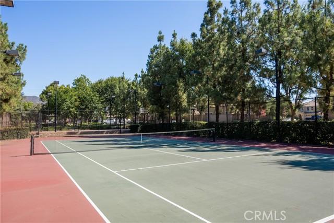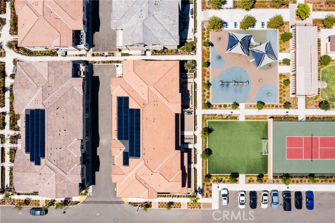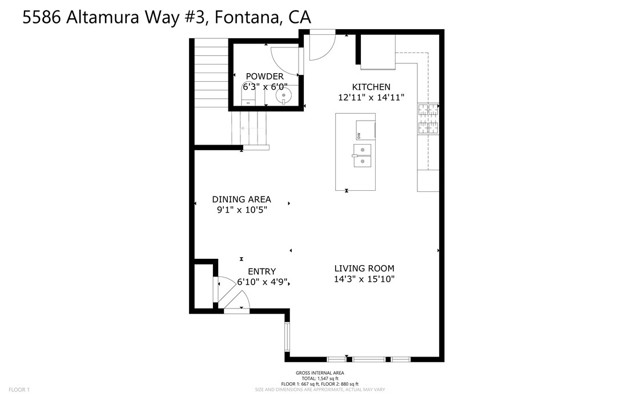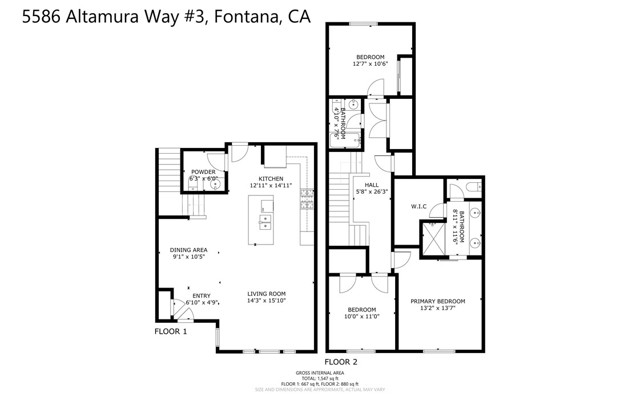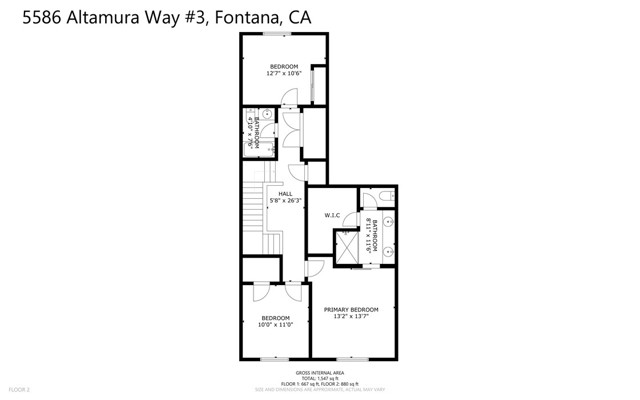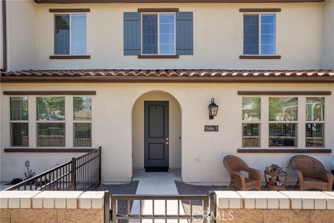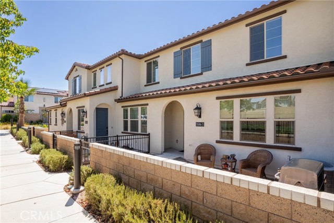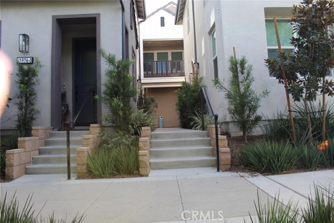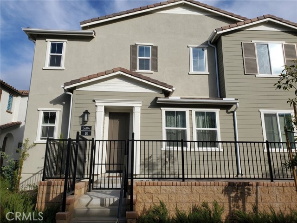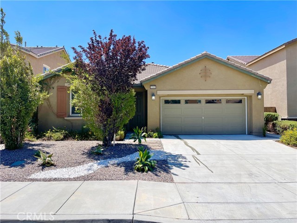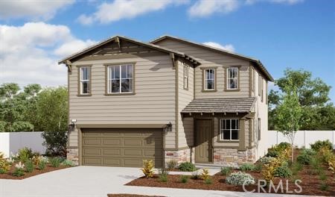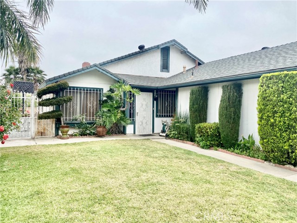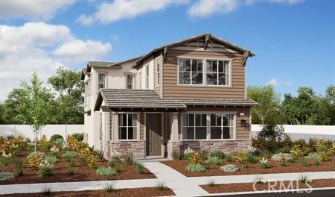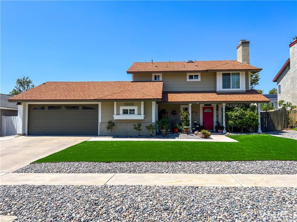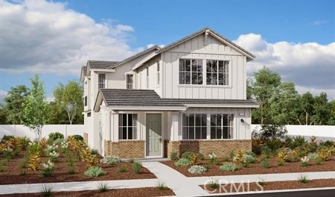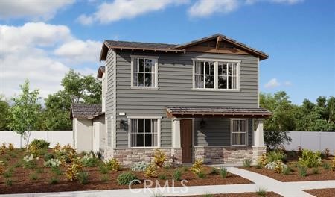5586 Altamura Way #3
Fontana, CA 92336
Sold
2022 BUILT- PLAN 2A BIRCH BEND IN SHADY TRAILS! Looking for a newer home with incredible amenities?! Well, this tri pointe built home is gorgeous and ready for a new owner! This Spanish Colonial style home is located within Shady Trails, which is a gated, master planned community. At the center is a 15,000 sqft recreational hub offering a junior Olympic pool, spa, fitness room, theater room, putting green & tennis court, collectively known as The Parkhouse. Within Birch Bend, you'll also have access to Willow Park! Pickleball, a dog park, soccer & a picnic area are all conveniently located just outside of the patio! The home itself offers an exceptional open floor plan! Views of Willow Park can be enjoyed from the living area & kitchen. The kitchen features European style flat panel cabinets, a kitchen island, granite countertops and an abundance of storage! Attractive laminate flooring can be found throughout the first floor. You'll appreciate easy access directly from the spacious 2 car garage. The secondary bedrooms are roomy and boast great natural lighting. The master bath offers a walk shower, a large walk-in closet & dual vanity sinks. Target, Kohls & grocery stores can be found close by, as well as Victoria Gardens, and the popular Renaissance Marketplace! Enjoy the outdoors? Big Bear, Lake Arrowhead & Wrightwood are just a short drive away. This is truly an incredible opportunity! Set up an appointment to view this great home before it's too late!!!
PROPERTY INFORMATION
| MLS # | CV23157152 | Lot Size | 4,500 Sq. Ft. |
| HOA Fees | $342/Monthly | Property Type | Townhouse |
| Price | $ 525,000
Price Per SqFt: $ 337 |
DOM | 698 Days |
| Address | 5586 Altamura Way #3 | Type | Residential |
| City | Fontana | Sq.Ft. | 1,556 Sq. Ft. |
| Postal Code | 92336 | Garage | 2 |
| County | San Bernardino | Year Built | 2022 |
| Bed / Bath | 3 / 2.5 | Parking | 2 |
| Built In | 2022 | Status | Closed |
| Sold Date | 2023-09-30 |
INTERIOR FEATURES
| Has Laundry | Yes |
| Laundry Information | In Closet, Inside, Upper Level |
| Has Fireplace | No |
| Fireplace Information | None |
| Has Appliances | Yes |
| Kitchen Appliances | Dishwasher, Microwave, Water Heater |
| Kitchen Information | Granite Counters, Kitchen Island, Kitchen Open to Family Room, Stone Counters |
| Kitchen Area | Family Kitchen, See Remarks |
| Has Heating | Yes |
| Heating Information | Central |
| Room Information | All Bedrooms Up, Family Room, Kitchen, Laundry, Primary Bathroom, Primary Bedroom, Primary Suite, Walk-In Closet |
| Has Cooling | Yes |
| Cooling Information | Central Air |
| Flooring Information | Carpet, Laminate |
| InteriorFeatures Information | Granite Counters, High Ceilings, Open Floorplan, Recessed Lighting, Stone Counters, Storage |
| EntryLocation | 1 |
| Entry Level | 1 |
| Has Spa | Yes |
| SpaDescription | Association, Community, Heated, In Ground |
| WindowFeatures | Double Pane Windows |
| SecuritySafety | Carbon Monoxide Detector(s), Smoke Detector(s) |
| Bathroom Information | Bathtub, Shower in Tub, Double Sinks in Primary Bath, Walk-in shower |
| Main Level Bedrooms | 0 |
| Main Level Bathrooms | 1 |
EXTERIOR FEATURES
| FoundationDetails | Slab |
| Roof | Spanish Tile |
| Has Pool | No |
| Pool | Association, Community, Fenced, Filtered, In Ground |
| Has Patio | Yes |
| Patio | Patio Open |
| Has Fence | Yes |
| Fencing | Block |
WALKSCORE
MAP
MORTGAGE CALCULATOR
- Principal & Interest:
- Property Tax: $560
- Home Insurance:$119
- HOA Fees:$342
- Mortgage Insurance:
PRICE HISTORY
| Date | Event | Price |
| 09/30/2023 | Sold | $528,000 |
| 08/22/2023 | Sold | $525,000 |

Topfind Realty
REALTOR®
(844)-333-8033
Questions? Contact today.
Interested in buying or selling a home similar to 5586 Altamura Way #3?
Fontana Similar Properties
Listing provided courtesy of Christopher Cervantez, eHomes. Based on information from California Regional Multiple Listing Service, Inc. as of #Date#. This information is for your personal, non-commercial use and may not be used for any purpose other than to identify prospective properties you may be interested in purchasing. Display of MLS data is usually deemed reliable but is NOT guaranteed accurate by the MLS. Buyers are responsible for verifying the accuracy of all information and should investigate the data themselves or retain appropriate professionals. Information from sources other than the Listing Agent may have been included in the MLS data. Unless otherwise specified in writing, Broker/Agent has not and will not verify any information obtained from other sources. The Broker/Agent providing the information contained herein may or may not have been the Listing and/or Selling Agent.
