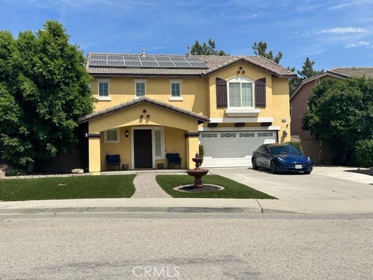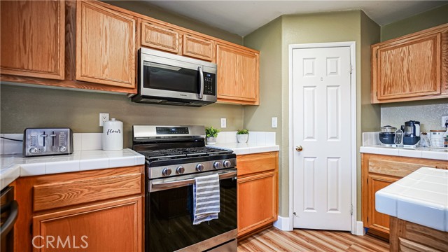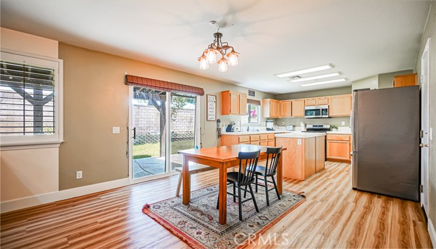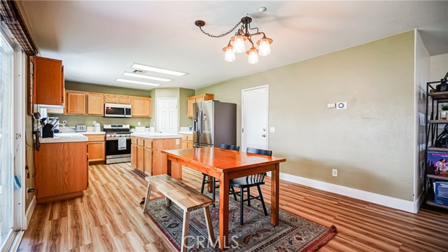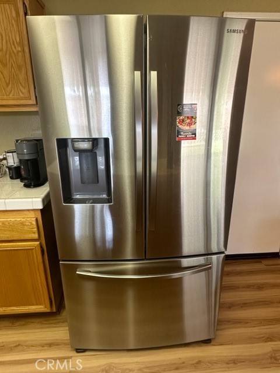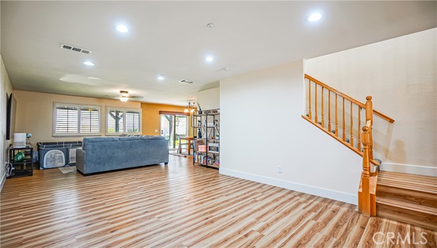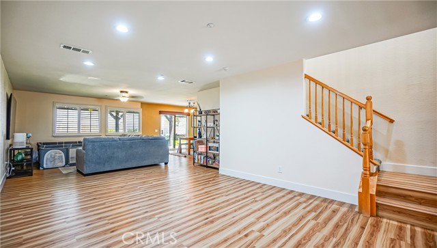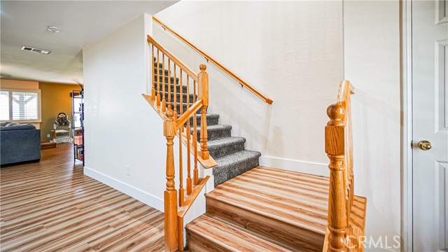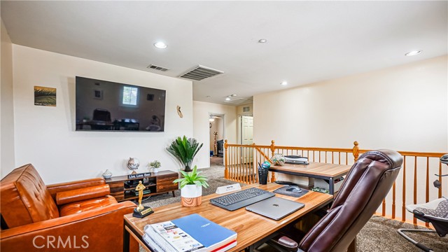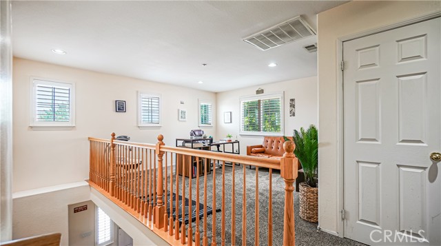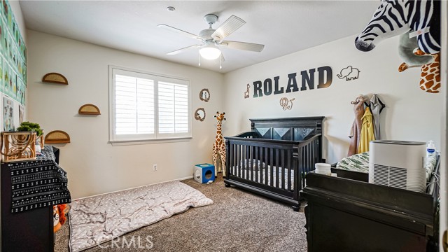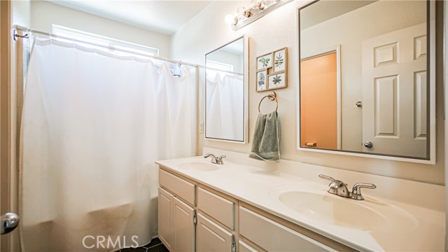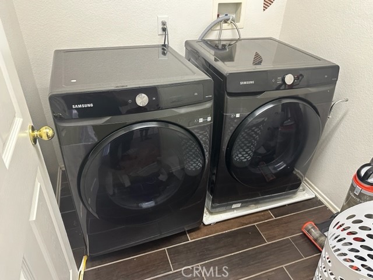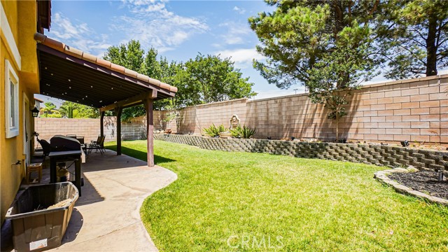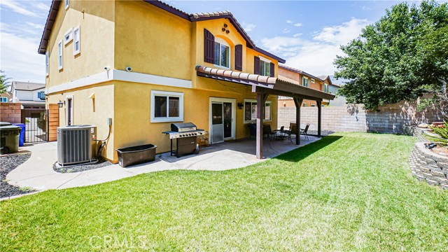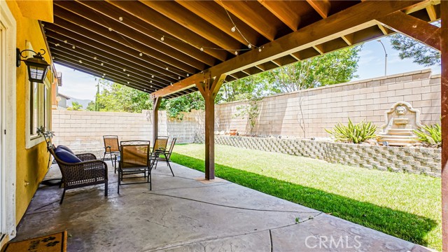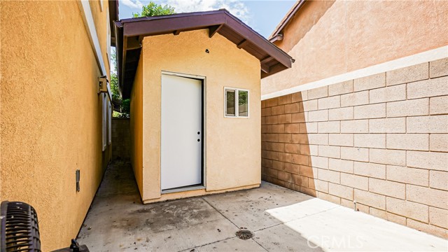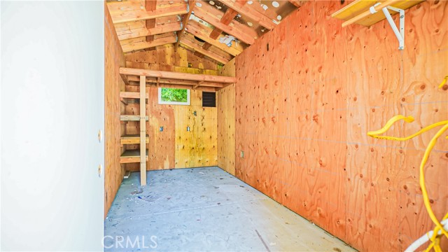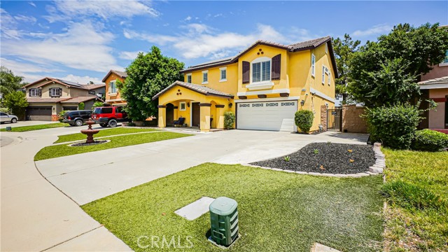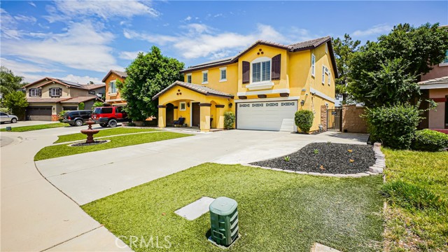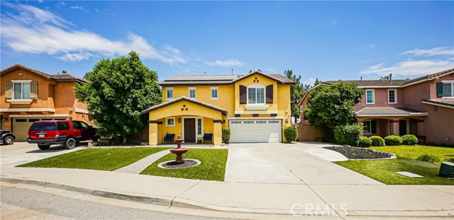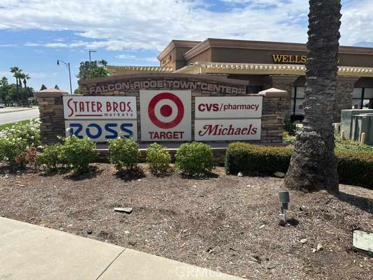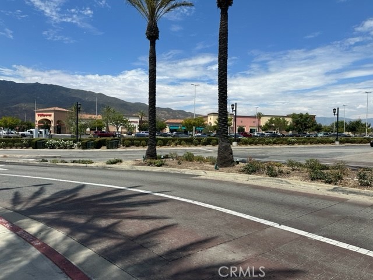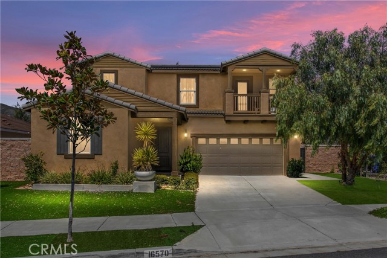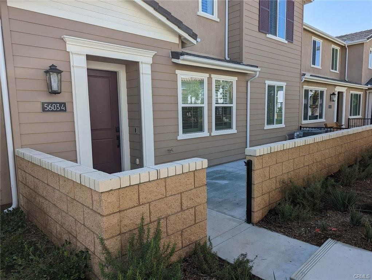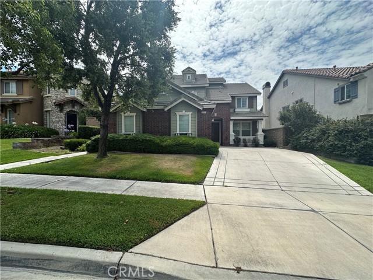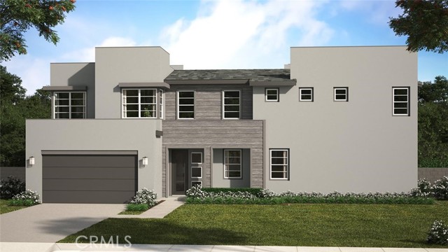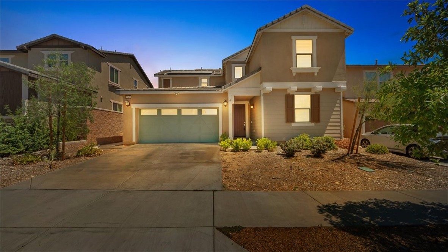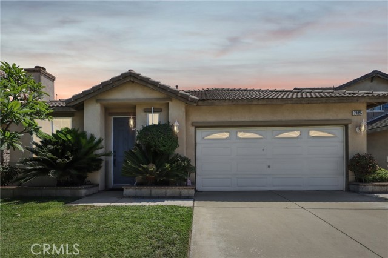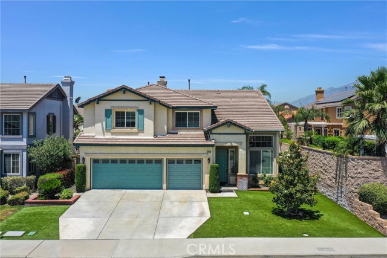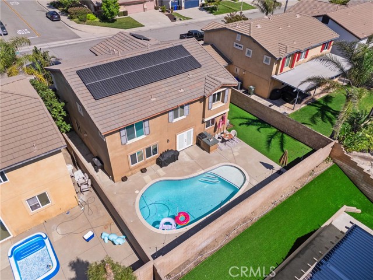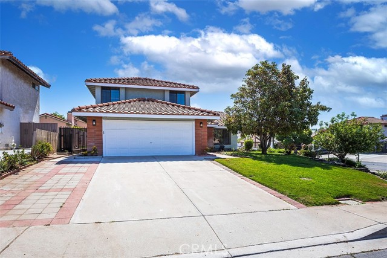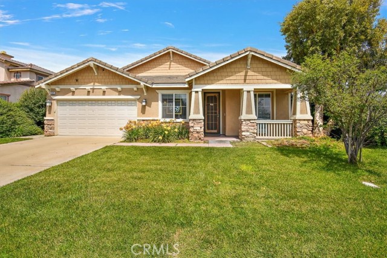5921 Fillmore Way
Fontana, CA 92336
Sold
Great Family sized Home in Desirable SUMMIT HEIGHTS in North Fontana-Close to Summit High School. Summit Heights Community Close to I-15 Access and Falcon Ridge Town Center. Welcoming Front Yard with Artificial Lawn- Large Driveway ideal for off street parking. Bright Kitchen with Walkin Pantry. Newly installed Range Oven, Microwave and Dishwasher. Refrigerator and washer dryer also included. Laminate wood Flooring with Corner Fireplace in Family Room Plantation shutters in Living room and Master Bedroom, Bedrooms and Loft Upstairs Loft Area Ideal for Study or Entertainment center. Master Bedroom with vaulted ceilings and Master Bath with Wardrobe Closet Walk in Shower and tub. Spacious secondary Bedrooms. Ideal Backyard with Private Block Fencing, Landscaped Yard, Covered Patio. Unique Stucco Shed Ready for your plans for Storage, Workshop or Office. Upgraded New Air Conditioner and Heating System. Take Advantage of PAID Solar Panels.
PROPERTY INFORMATION
| MLS # | CV23140640 | Lot Size | 6,256 Sq. Ft. |
| HOA Fees | $0/Monthly | Property Type | Single Family Residence |
| Price | $ 719,900
Price Per SqFt: $ 330 |
DOM | 721 Days |
| Address | 5921 Fillmore Way | Type | Residential |
| City | Fontana | Sq.Ft. | 2,180 Sq. Ft. |
| Postal Code | 92336 | Garage | 2 |
| County | San Bernardino | Year Built | 2003 |
| Bed / Bath | 3 / 2.5 | Parking | 2 |
| Built In | 2003 | Status | Closed |
| Sold Date | 2023-09-11 |
INTERIOR FEATURES
| Has Laundry | Yes |
| Laundry Information | Gas & Electric Dryer Hookup, Individual Room, Washer Hookup |
| Has Fireplace | Yes |
| Fireplace Information | Family Room, See Remarks |
| Has Appliances | Yes |
| Kitchen Appliances | Dishwasher, Free-Standing Range, Disposal, Microwave |
| Kitchen Information | Tile Counters |
| Kitchen Area | Breakfast Counter / Bar, Breakfast Nook, In Family Room |
| Has Heating | Yes |
| Heating Information | Central, ENERGY STAR Qualified Equipment, Forced Air, High Efficiency, Natural Gas |
| Room Information | All Bedrooms Up, Dressing Area, Family Room, Kitchen, Laundry, Living Room, Loft, Primary Bathroom, Primary Bedroom |
| Has Cooling | Yes |
| Cooling Information | Central Air, ENERGY STAR Qualified Equipment, High Efficiency |
| Flooring Information | Carpet, Laminate, See Remarks, Tile |
| InteriorFeatures Information | Block Walls, Ceiling Fan(s), Tile Counters |
| EntryLocation | Front |
| Entry Level | 1 |
| Has Spa | No |
| SpaDescription | None |
| WindowFeatures | Blinds, Plantation Shutters |
| SecuritySafety | Carbon Monoxide Detector(s), Smoke Detector(s) |
| Bathroom Information | Bathtub, Shower, Shower in Tub |
| Main Level Bedrooms | 0 |
| Main Level Bathrooms | 1 |
EXTERIOR FEATURES
| Has Pool | No |
| Pool | None |
| Has Patio | Yes |
| Patio | Concrete, Patio, Slab |
| Has Fence | Yes |
| Fencing | Block |
WALKSCORE
MAP
MORTGAGE CALCULATOR
- Principal & Interest:
- Property Tax: $768
- Home Insurance:$119
- HOA Fees:$0
- Mortgage Insurance:
PRICE HISTORY
| Date | Event | Price |
| 08/07/2023 | Pending | $719,900 |
| 07/30/2023 | Listed | $719,900 |

Topfind Realty
REALTOR®
(844)-333-8033
Questions? Contact today.
Interested in buying or selling a home similar to 5921 Fillmore Way?
Fontana Similar Properties
Listing provided courtesy of Rose Cervantes, CENTURY 21 Affiliated. Based on information from California Regional Multiple Listing Service, Inc. as of #Date#. This information is for your personal, non-commercial use and may not be used for any purpose other than to identify prospective properties you may be interested in purchasing. Display of MLS data is usually deemed reliable but is NOT guaranteed accurate by the MLS. Buyers are responsible for verifying the accuracy of all information and should investigate the data themselves or retain appropriate professionals. Information from sources other than the Listing Agent may have been included in the MLS data. Unless otherwise specified in writing, Broker/Agent has not and will not verify any information obtained from other sources. The Broker/Agent providing the information contained herein may or may not have been the Listing and/or Selling Agent.

