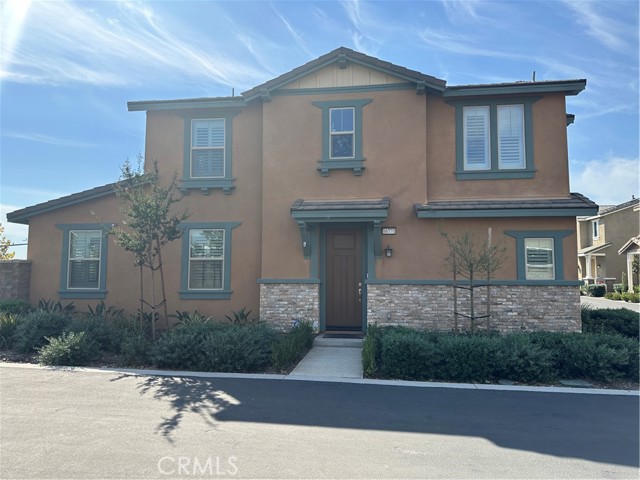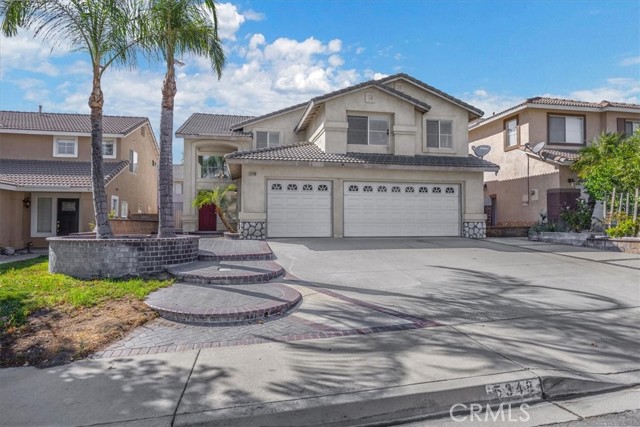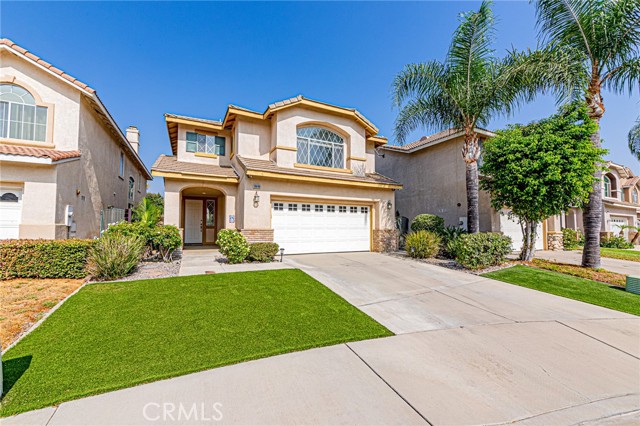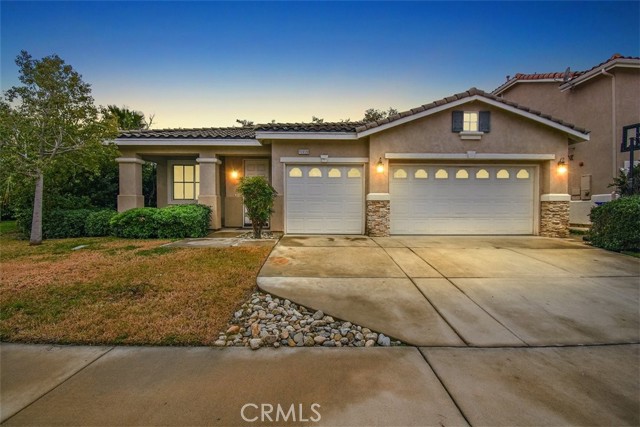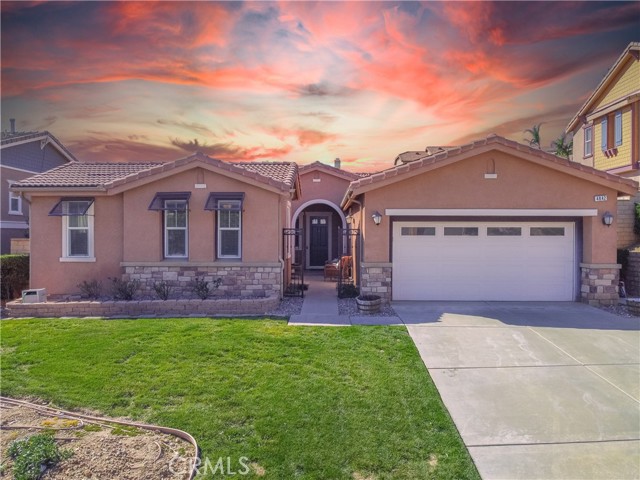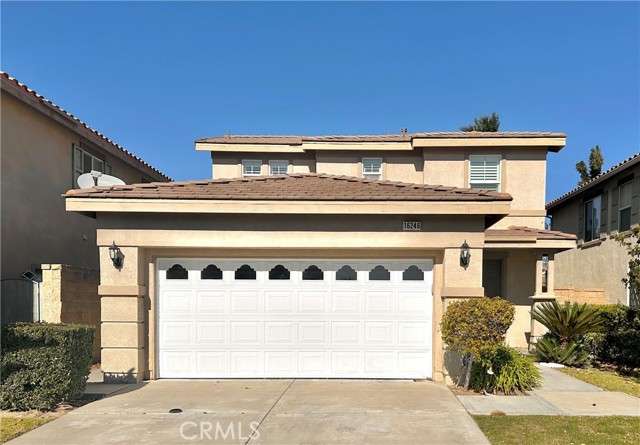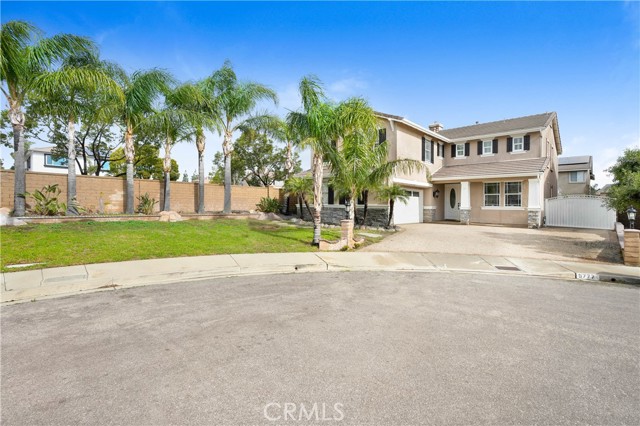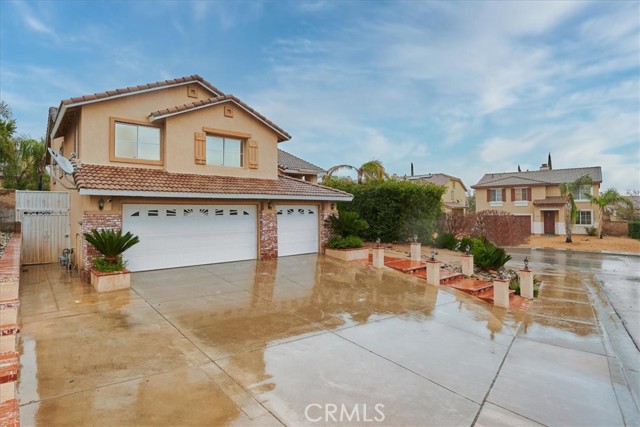7183 Helena Place
Fontana, CA 92336
Welcome to this stunning single-level home in the highly sought-after community. This immaculate property includes everything you've been looking for in a home. As you step inside, you'll be greeted by vaulted ceilings, a light and neutral color palette, and tile flooring that flows seamlessly throughout the open floor plan. The spacious living room and formal dining area provide the perfect setting for hosting gatherings with friends and family. If you work from home, you'll appreciate the dedicated den, ideal for a home office that ensures comfort and productivity or use the bonus as a bedroom. The kitchen opens to a welcoming family/great room with a fireplace, creating a cozy atmosphere for relaxation. The home includes spacious bedrooms and three full bathrooms. The private master features a luxurious bathroom with a dual sink vanity. You can unwind in the oversized walk-in glass-enclosed shower, creating a spa-like experience right at home. The backyard has beautiful, artificial turf. Welcome home!
PROPERTY INFORMATION
| MLS # | CV24227695 | Lot Size | 5,420 Sq. Ft. |
| HOA Fees | $0/Monthly | Property Type | Single Family Residence |
| Price | $ 750,000
Price Per SqFt: $ 341 |
DOM | 280 Days |
| Address | 7183 Helena Place | Type | Residential |
| City | Fontana | Sq.Ft. | 2,202 Sq. Ft. |
| Postal Code | 92336 | Garage | 2 |
| County | San Bernardino | Year Built | 2004 |
| Bed / Bath | 4 / 3 | Parking | 2 |
| Built In | 2004 | Status | Active |
INTERIOR FEATURES
| Has Laundry | Yes |
| Laundry Information | Common Area, Gas Dryer Hookup, Individual Room, Inside, Washer Hookup |
| Has Fireplace | Yes |
| Fireplace Information | Family Room |
| Has Appliances | Yes |
| Kitchen Appliances | Dishwasher, Disposal, Gas Cooktop, Microwave |
| Kitchen Information | Kitchen Island, Kitchen Open to Family Room |
| Kitchen Area | Breakfast Nook, Dining Room |
| Has Heating | Yes |
| Heating Information | Central, Forced Air |
| Room Information | All Bedrooms Down, Den, Entry, Family Room, Foyer, Living Room, Primary Bathroom, Primary Bedroom, Walk-In Closet |
| Has Cooling | Yes |
| Cooling Information | Central Air |
| Flooring Information | Carpet, Tile |
| InteriorFeatures Information | Beamed Ceilings, Block Walls, Ceiling Fan(s), Ceramic Counters, Open Floorplan, Recessed Lighting |
| DoorFeatures | Sliding Doors |
| EntryLocation | Front |
| Entry Level | 1 |
| WindowFeatures | Blinds, Double Pane Windows |
| SecuritySafety | Carbon Monoxide Detector(s), Fire and Smoke Detection System |
| Bathroom Information | Bathtub, Shower in Tub, Double sinks in bath(s), Linen Closet/Storage, Remodeled, Vanity area, Walk-in shower |
| Main Level Bedrooms | 4 |
| Main Level Bathrooms | 3 |
EXTERIOR FEATURES
| Has Pool | No |
| Pool | None |
| Has Patio | Yes |
| Patio | Covered, Patio Open, Front Porch |
| Has Fence | Yes |
| Fencing | Block, Good Condition |
| Has Sprinklers | Yes |
WALKSCORE
MAP
MORTGAGE CALCULATOR
- Principal & Interest:
- Property Tax: $800
- Home Insurance:$119
- HOA Fees:$0
- Mortgage Insurance:
PRICE HISTORY
| Date | Event | Price |
| 11/04/2024 | Listed | $750,000 |

Topfind Realty
REALTOR®
(844)-333-8033
Questions? Contact today.
Use a Topfind agent and receive a cash rebate of up to $7,500
Fontana Similar Properties
Listing provided courtesy of Lupe Ramos, REALTY MASTERS & ASSOCIATES. Based on information from California Regional Multiple Listing Service, Inc. as of #Date#. This information is for your personal, non-commercial use and may not be used for any purpose other than to identify prospective properties you may be interested in purchasing. Display of MLS data is usually deemed reliable but is NOT guaranteed accurate by the MLS. Buyers are responsible for verifying the accuracy of all information and should investigate the data themselves or retain appropriate professionals. Information from sources other than the Listing Agent may have been included in the MLS data. Unless otherwise specified in writing, Broker/Agent has not and will not verify any information obtained from other sources. The Broker/Agent providing the information contained herein may or may not have been the Listing and/or Selling Agent.






































