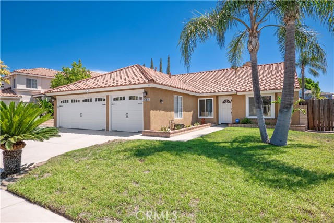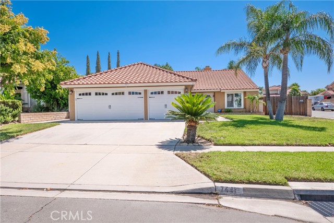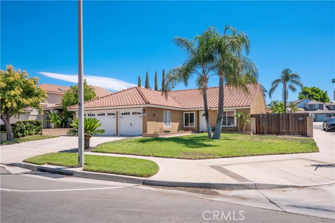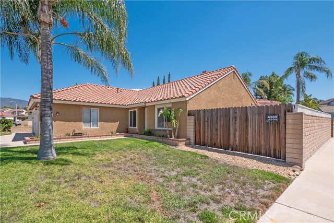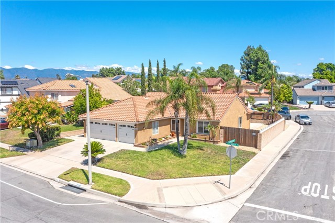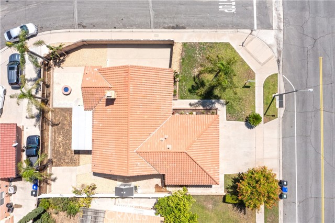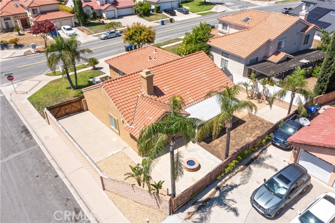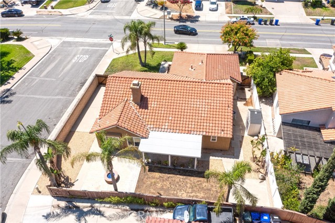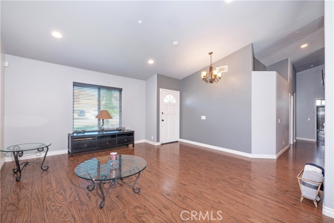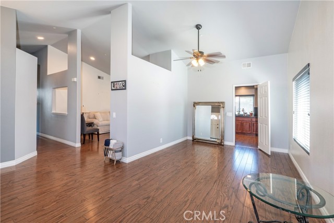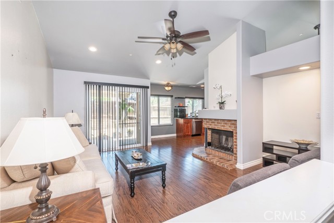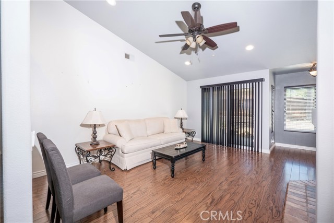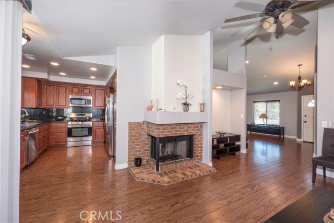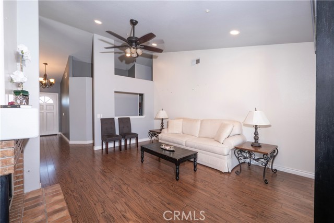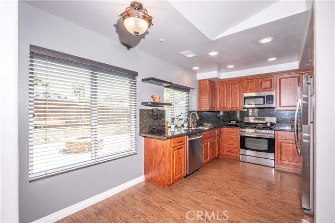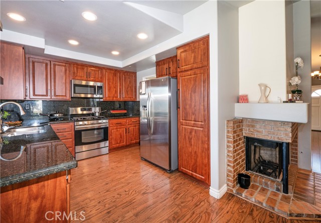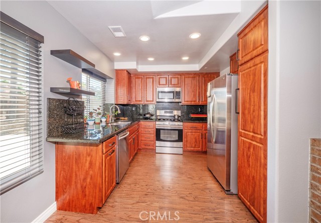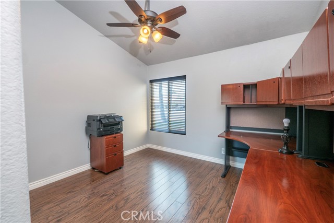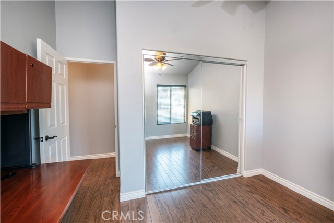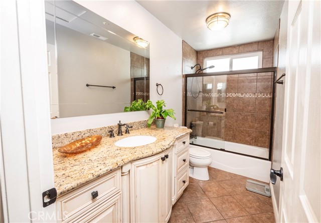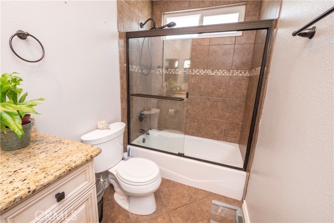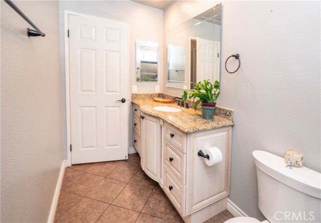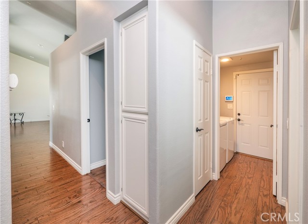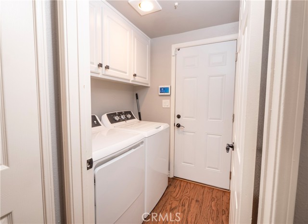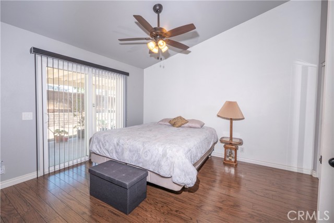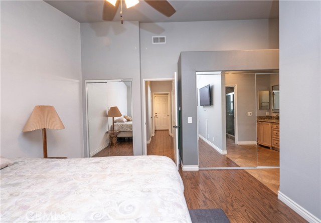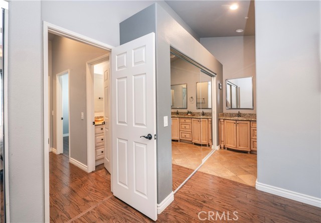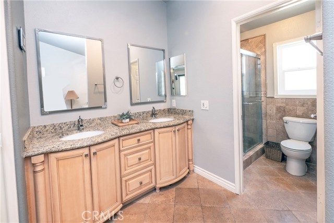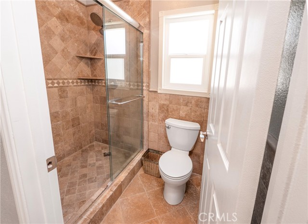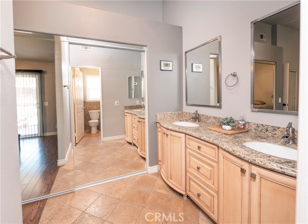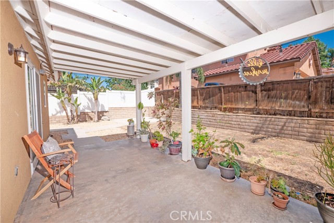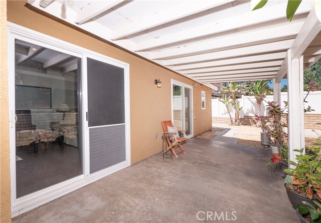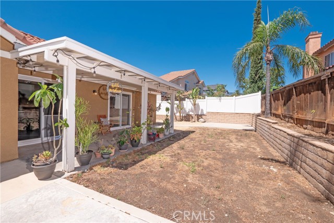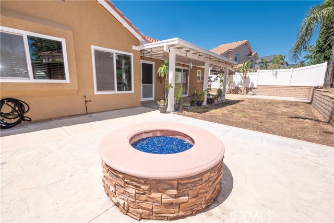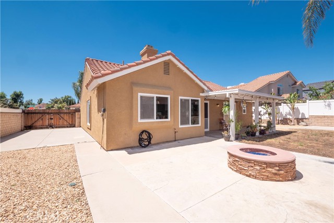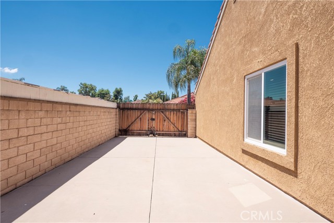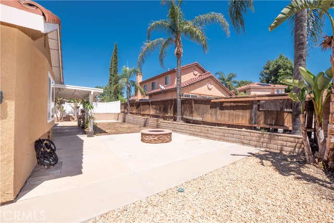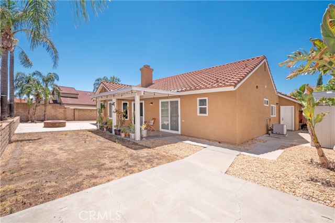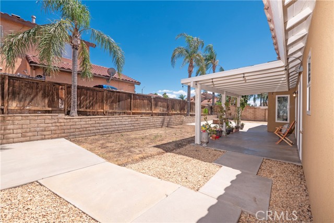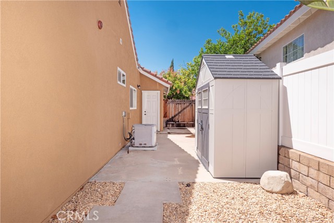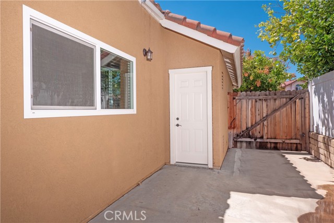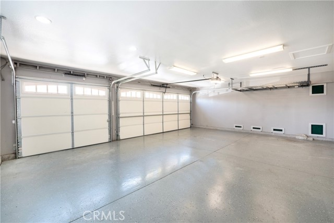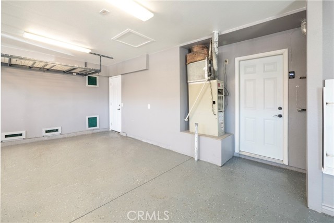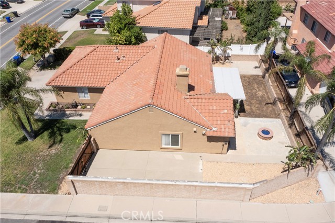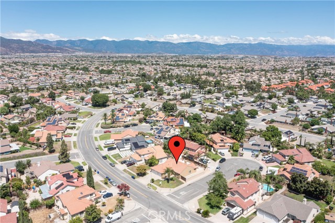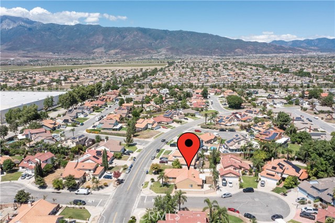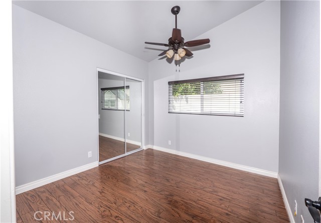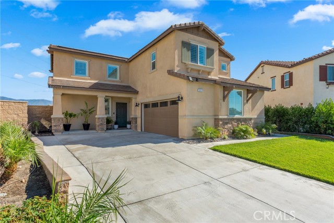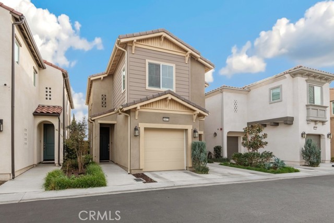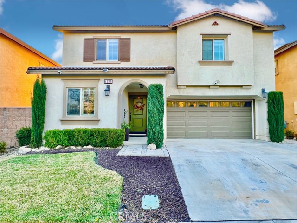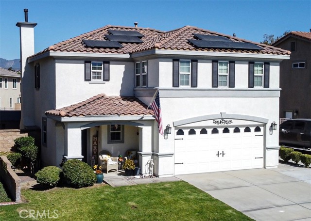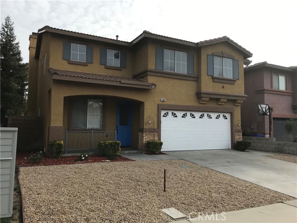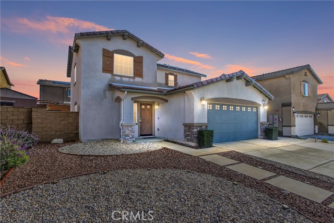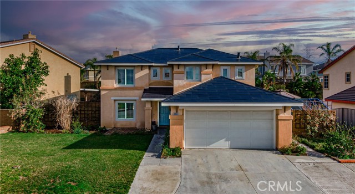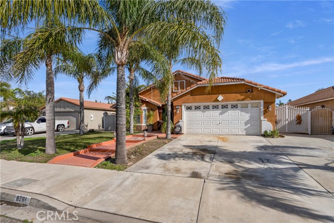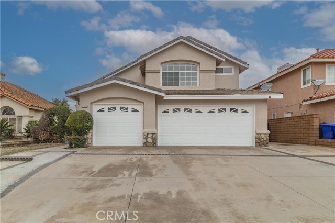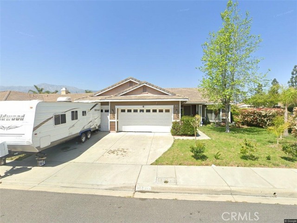7441 Plumaria Drive
Fontana, CA 92336
Sold
Welcome to your dream home located on a spacious corner lot in the charming city of Fontana! Welcome to your dream home with all the features you've been searching for! This stunning 3 bedroom, 2 bath gem offers the perfect blend of comfort and style. Located on A corner lot, Step inside and be greeted by high ceilings that create an airy and spacious atmosphere throughout. The cozy family room boasts a charming fireplace, setting the scene for cozy evenings with loved ones. The open floor plan flows seamlessly, making both entertaining and daily living a breeze. The heart of this home is the beautiful kitchen, complete with sleek granite countertops that add a touch of elegance. Whether you're a seasoned chef or just love to whip up delicious meals, this kitchen is sure to inspire your culinary creativity. With a master suite and two additional well-appointed bedrooms, there's ample space for everyone to relax and recharge. The thoughtful design and single-story layout offer both convenience and accessibility. Located in the sought-after Fontana community, this home not only offers comfortable living but also provides access to nearby amenities, parks, and more. Don't miss the opportunity to make this your forever home! Schedule a viewing today and experience the beauty and convenience of this exceptional property. Your new chapter begins here!
PROPERTY INFORMATION
| MLS # | CV23147730 | Lot Size | 7,200 Sq. Ft. |
| HOA Fees | $0/Monthly | Property Type | Single Family Residence |
| Price | $ 639,400
Price Per SqFt: $ 406 |
DOM | 743 Days |
| Address | 7441 Plumaria Drive | Type | Residential |
| City | Fontana | Sq.Ft. | 1,573 Sq. Ft. |
| Postal Code | 92336 | Garage | 2 |
| County | San Bernardino | Year Built | 1990 |
| Bed / Bath | 3 / 2 | Parking | 2 |
| Built In | 1990 | Status | Closed |
| Sold Date | 2023-09-22 |
INTERIOR FEATURES
| Has Laundry | Yes |
| Laundry Information | Individual Room, Inside |
| Has Fireplace | Yes |
| Fireplace Information | Family Room |
| Has Appliances | Yes |
| Kitchen Appliances | Dishwasher, Gas Oven |
| Kitchen Information | Kitchen Open to Family Room |
| Kitchen Area | In Kitchen |
| Has Heating | Yes |
| Heating Information | Central |
| Room Information | All Bedrooms Down, Kitchen, Laundry, Living Room, Primary Bathroom, Primary Bedroom |
| Has Cooling | Yes |
| Cooling Information | Central Air |
| Flooring Information | Laminate, Tile |
| InteriorFeatures Information | Ceiling Fan(s) |
| EntryLocation | Front Door |
| Entry Level | 1 |
| Has Spa | No |
| SpaDescription | None |
| Bathroom Information | Bathtub, Shower, Shower in Tub, Granite Counters, Remodeled |
| Main Level Bedrooms | 3 |
| Main Level Bathrooms | 2 |
EXTERIOR FEATURES
| Has Pool | No |
| Pool | None |
| Has Patio | Yes |
| Patio | Front Porch |
| Has Fence | No |
| Fencing | None |
WALKSCORE
MAP
MORTGAGE CALCULATOR
- Principal & Interest:
- Property Tax: $682
- Home Insurance:$119
- HOA Fees:$0
- Mortgage Insurance:
PRICE HISTORY
| Date | Event | Price |
| 09/22/2023 | Sold | $660,000 |
| 08/09/2023 | Sold | $639,400 |

Topfind Realty
REALTOR®
(844)-333-8033
Questions? Contact today.
Interested in buying or selling a home similar to 7441 Plumaria Drive?
Fontana Similar Properties
Listing provided courtesy of Brenda Geraci, KELLER WILLIAMS REALTY COLLEGE PARK. Based on information from California Regional Multiple Listing Service, Inc. as of #Date#. This information is for your personal, non-commercial use and may not be used for any purpose other than to identify prospective properties you may be interested in purchasing. Display of MLS data is usually deemed reliable but is NOT guaranteed accurate by the MLS. Buyers are responsible for verifying the accuracy of all information and should investigate the data themselves or retain appropriate professionals. Information from sources other than the Listing Agent may have been included in the MLS data. Unless otherwise specified in writing, Broker/Agent has not and will not verify any information obtained from other sources. The Broker/Agent providing the information contained herein may or may not have been the Listing and/or Selling Agent.
