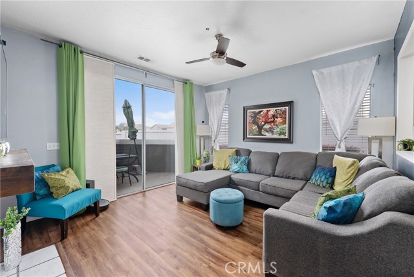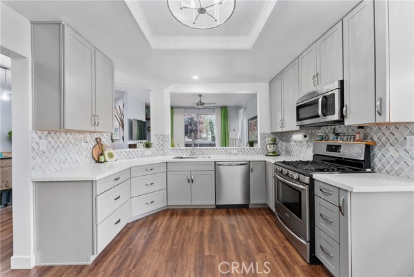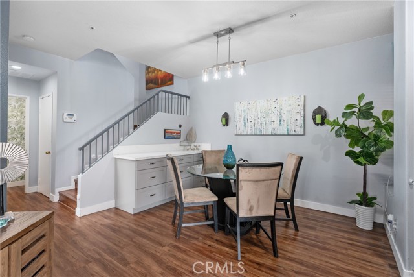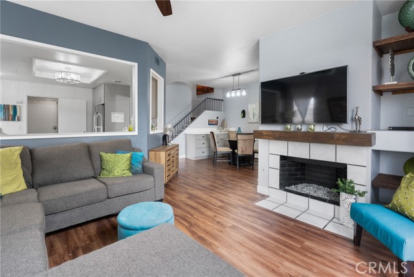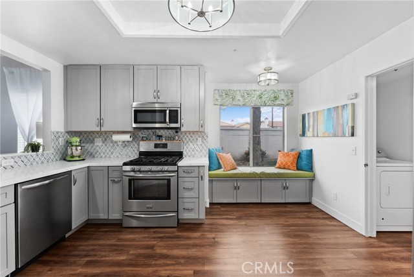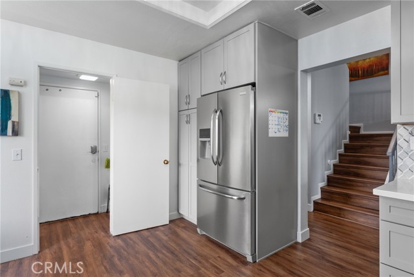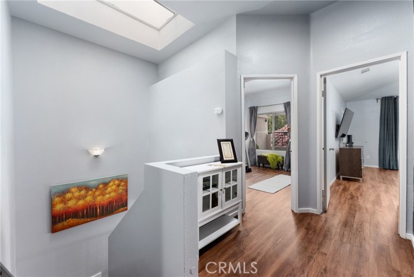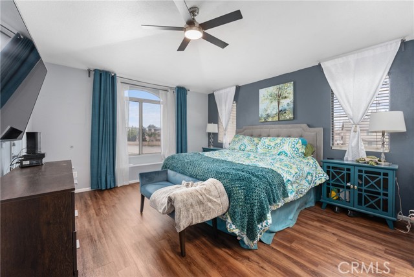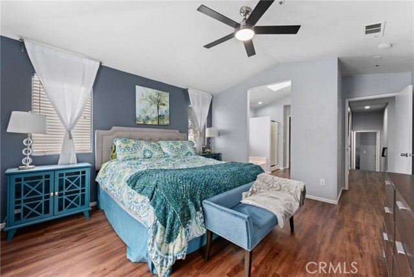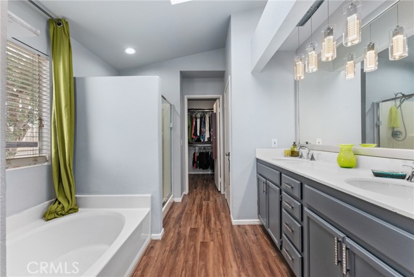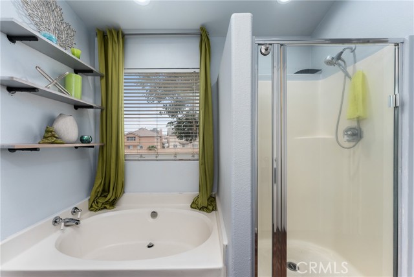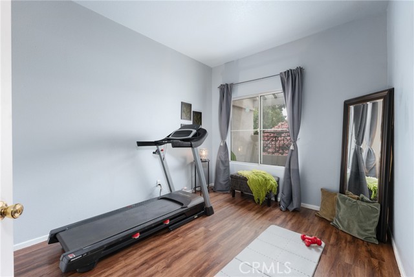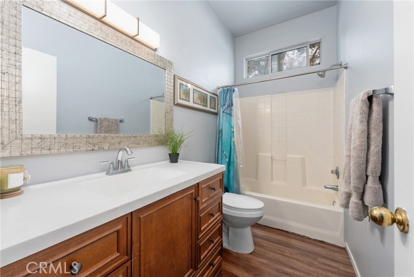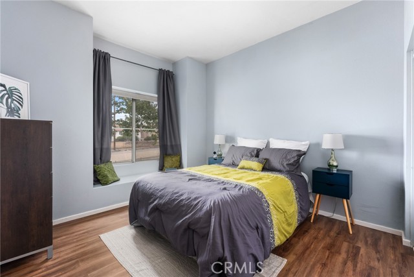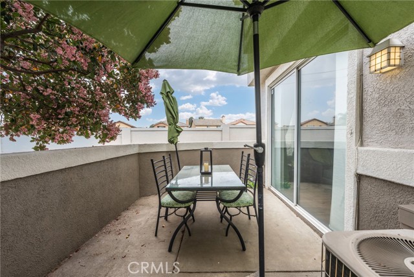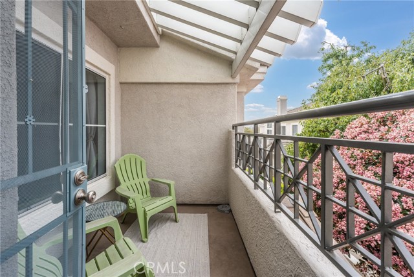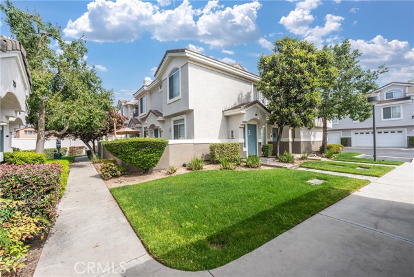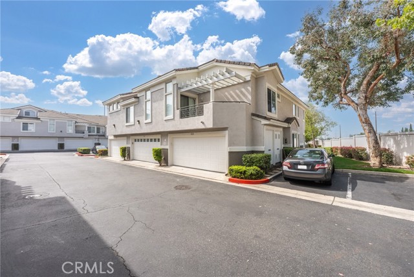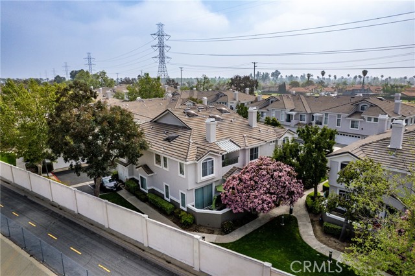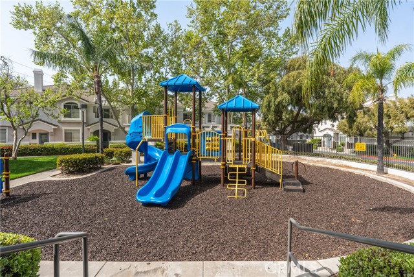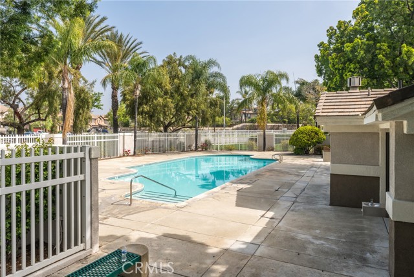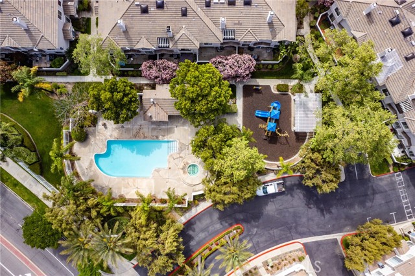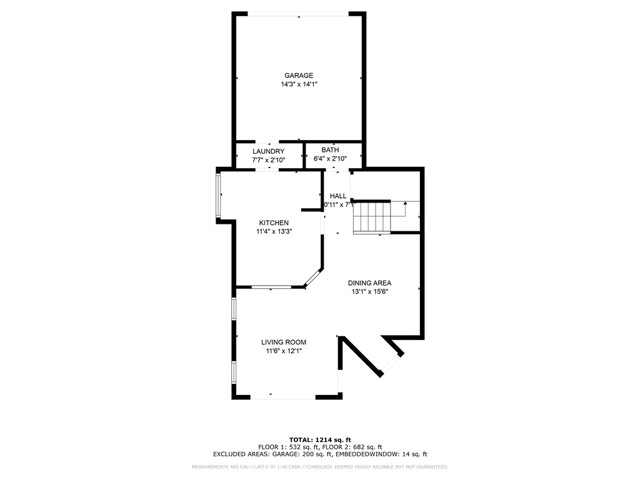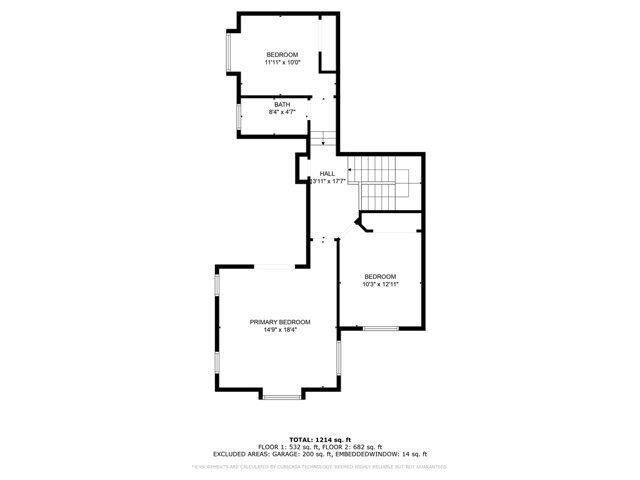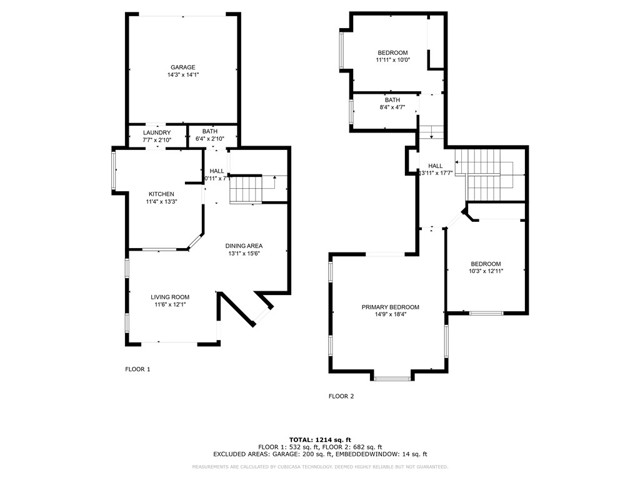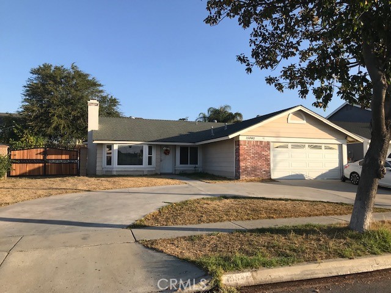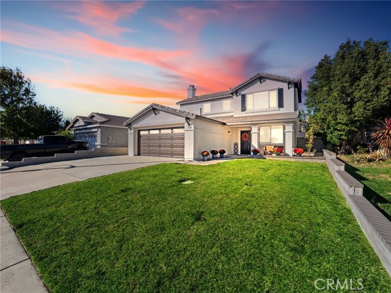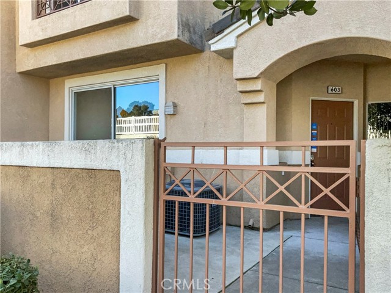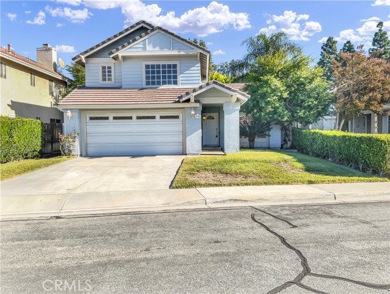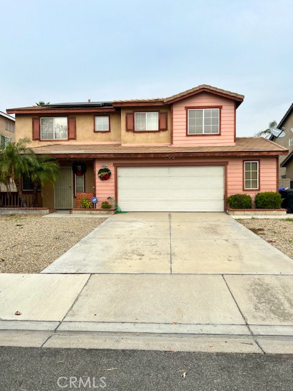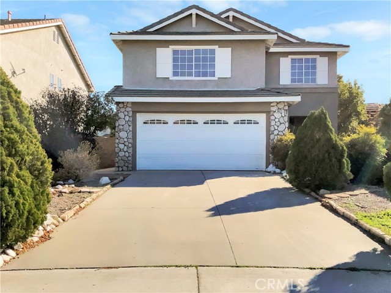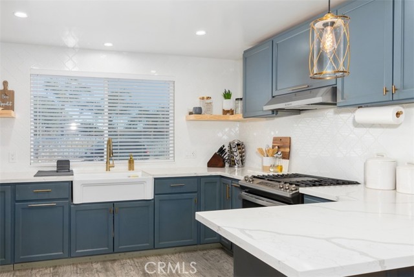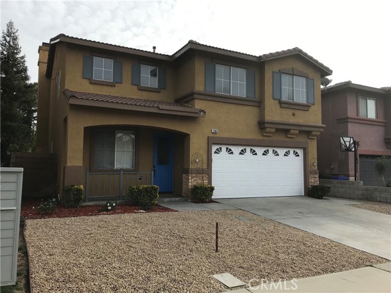7543 Liberty Parkway #703
Fontana, CA 92336
Sold
7543 Liberty Parkway #703
Fontana, CA 92336
Sold
Welcome to the highly sought-after "Village of Heritage" community! This prime location is just moments away from major amenities, including the freeway, Ontario Mills, Victoria Gardens, parks, schools, and more. Step into this stunning 3-bedroom, 3-bathroom corner condo in the beautiful city of Fontana. Extra windows flood the space with natural light, accentuating the high ceilings and open-concept design, creating a bright and welcoming atmosphere. Storage abounds in this meticulously designed home, from the upgraded kitchen featuring pull-out drawers, quartz countertops, and a pantry cabinet to the spacious built-in buffet in the dining room and ample closets throughout the living areas. Upstairs, the same high ceilings extend into the bedrooms, including the primary bedroom retreat. Here, you'll discover an ensuite bath complete with dual sinks, a convenient walk-in shower-tub combo, and a generously sized walk-in closet, offering both style and functionality. The community offers an array of perks, including a gated playground and a refreshing pool.
PROPERTY INFORMATION
| MLS # | IV24076461 | Lot Size | 2,507 Sq. Ft. |
| HOA Fees | $409/Monthly | Property Type | Condominium |
| Price | $ 520,000
Price Per SqFt: $ 339 |
DOM | 482 Days |
| Address | 7543 Liberty Parkway #703 | Type | Residential |
| City | Fontana | Sq.Ft. | 1,535 Sq. Ft. |
| Postal Code | 92336 | Garage | 2 |
| County | San Bernardino | Year Built | 1994 |
| Bed / Bath | 3 / 2.5 | Parking | 2 |
| Built In | 1994 | Status | Closed |
| Sold Date | 2024-05-23 |
INTERIOR FEATURES
| Has Laundry | Yes |
| Laundry Information | Inside |
| Has Fireplace | Yes |
| Fireplace Information | Living Room, Primary Bedroom |
| Has Appliances | Yes |
| Kitchen Appliances | Built-In Range, Dishwasher, Free-Standing Range, Gas Range, Microwave, Refrigerator |
| Kitchen Information | Quartz Counters, Remodeled Kitchen |
| Kitchen Area | Breakfast Nook, Dining Room, In Kitchen |
| Has Heating | Yes |
| Heating Information | Central |
| Room Information | All Bedrooms Up |
| Has Cooling | Yes |
| Cooling Information | Central Air |
| InteriorFeatures Information | Balcony, Built-in Features, High Ceilings, Living Room Deck Attached, Open Floorplan, Pantry, Storage |
| EntryLocation | 1 |
| Entry Level | 1 |
| Has Spa | Yes |
| SpaDescription | Association, Community |
| SecuritySafety | Carbon Monoxide Detector(s), Fire and Smoke Detection System |
| Bathroom Information | Bathtub, Shower, Shower in Tub, Closet in bathroom, Double Sinks in Primary Bath |
| Main Level Bedrooms | 0 |
| Main Level Bathrooms | 1 |
EXTERIOR FEATURES
| ExteriorFeatures | Balcony |
| FoundationDetails | None |
| Has Pool | No |
| Pool | Association, Community |
| Has Patio | Yes |
| Patio | Patio, Porch |
| Has Fence | Yes |
| Fencing | Stucco Wall |
WALKSCORE
MAP
MORTGAGE CALCULATOR
- Principal & Interest:
- Property Tax: $555
- Home Insurance:$119
- HOA Fees:$409
- Mortgage Insurance:
PRICE HISTORY
| Date | Event | Price |
| 04/30/2024 | Active Under Contract | $520,000 |
| 04/25/2024 | Listed | $520,000 |

Topfind Realty
REALTOR®
(844)-333-8033
Questions? Contact today.
Interested in buying or selling a home similar to 7543 Liberty Parkway #703?
Fontana Similar Properties
Listing provided courtesy of MAYA LANDRUM, Windermere Tower Properties. Based on information from California Regional Multiple Listing Service, Inc. as of #Date#. This information is for your personal, non-commercial use and may not be used for any purpose other than to identify prospective properties you may be interested in purchasing. Display of MLS data is usually deemed reliable but is NOT guaranteed accurate by the MLS. Buyers are responsible for verifying the accuracy of all information and should investigate the data themselves or retain appropriate professionals. Information from sources other than the Listing Agent may have been included in the MLS data. Unless otherwise specified in writing, Broker/Agent has not and will not verify any information obtained from other sources. The Broker/Agent providing the information contained herein may or may not have been the Listing and/or Selling Agent.
