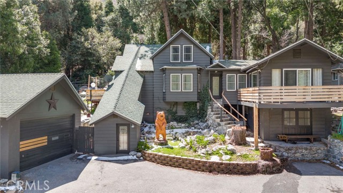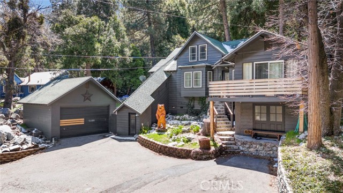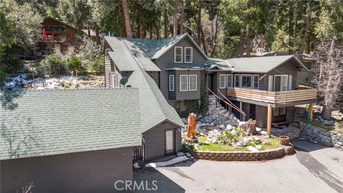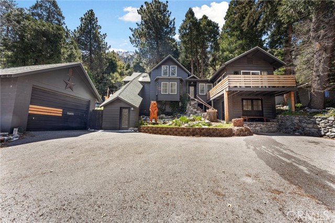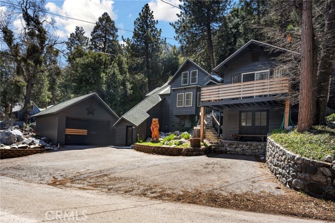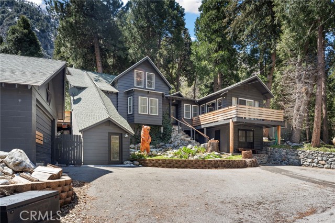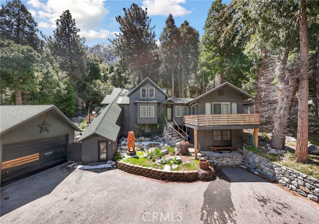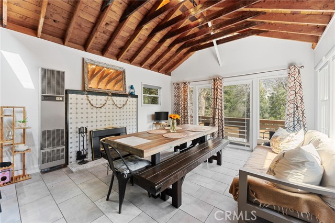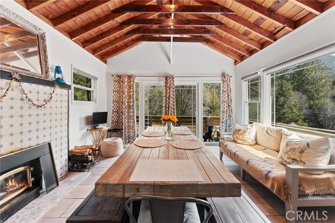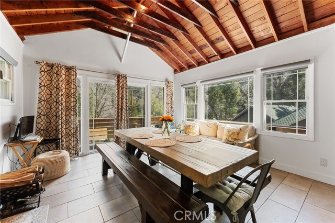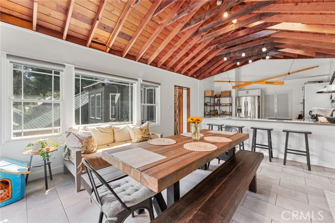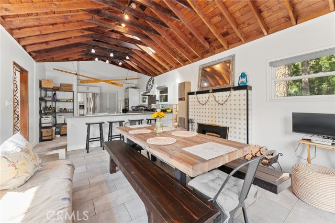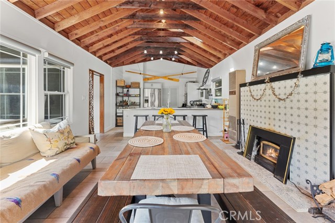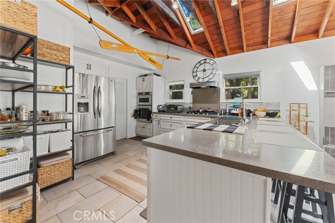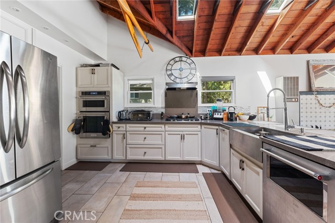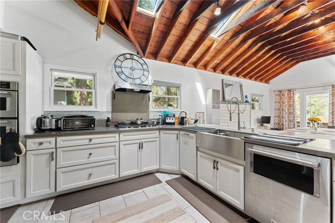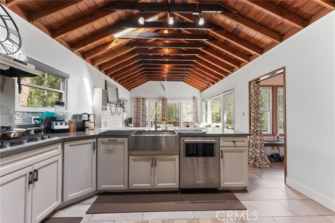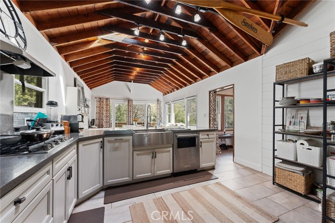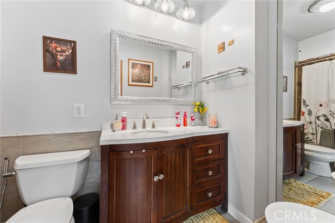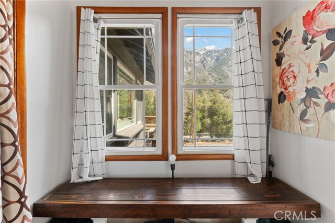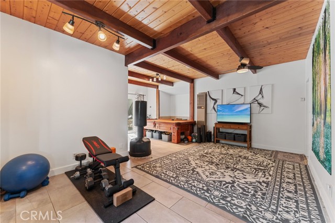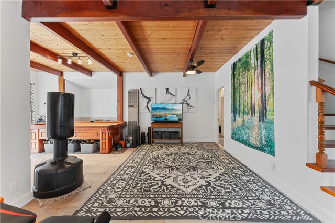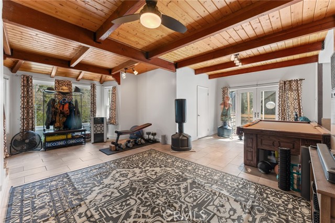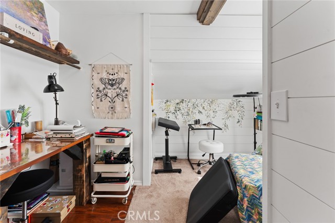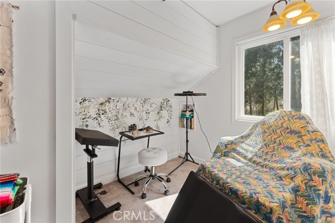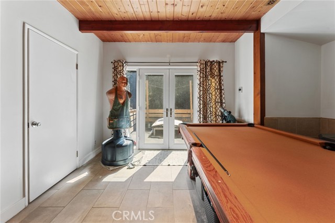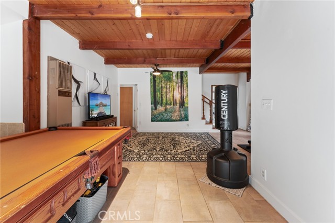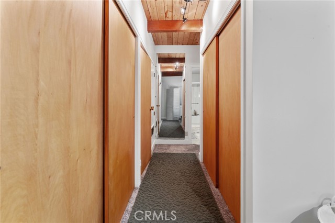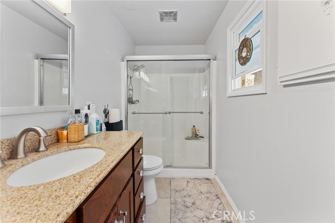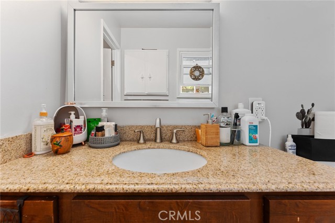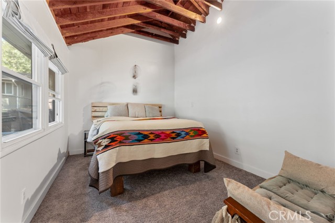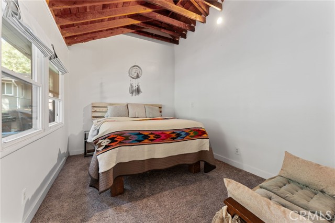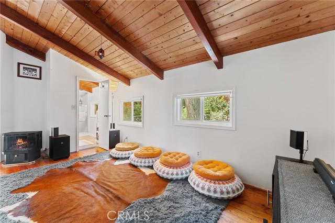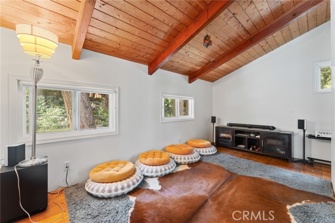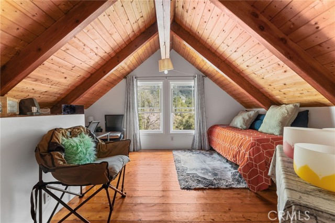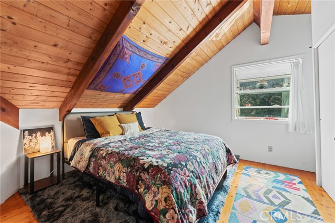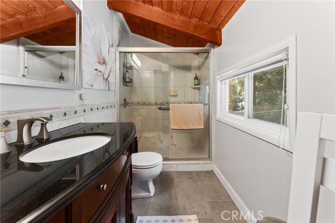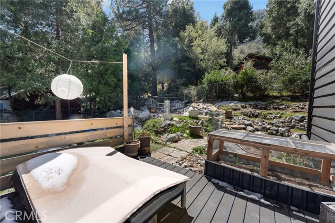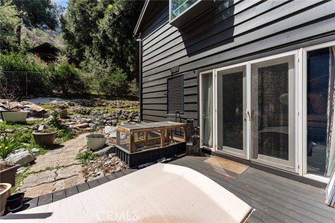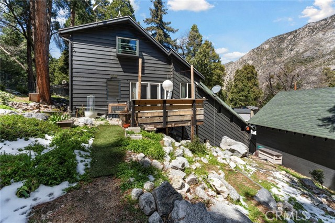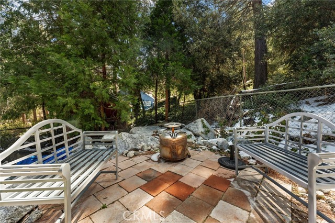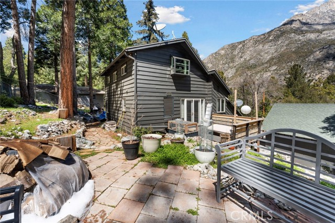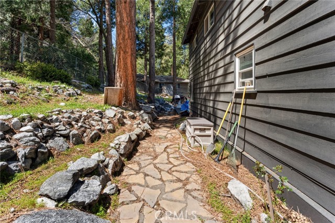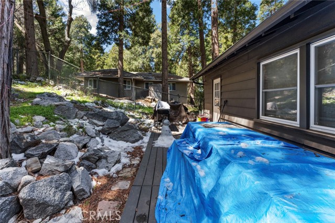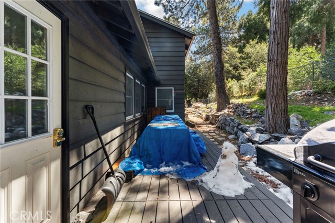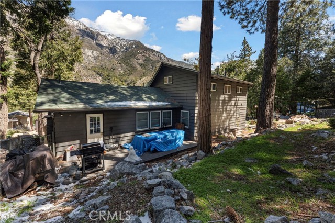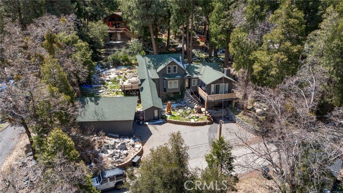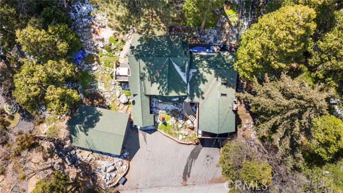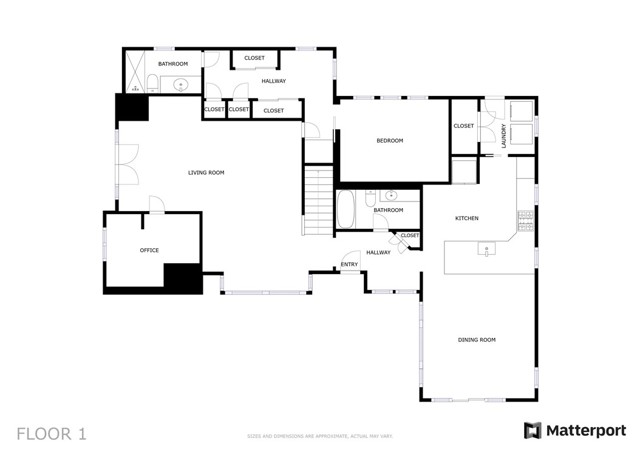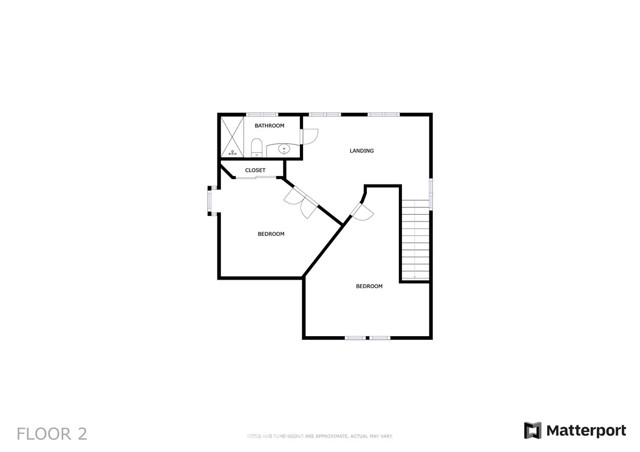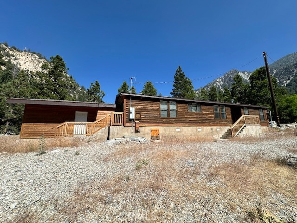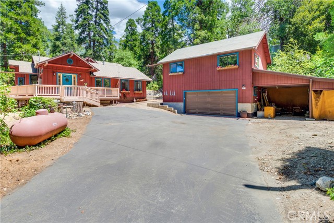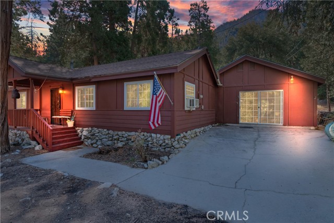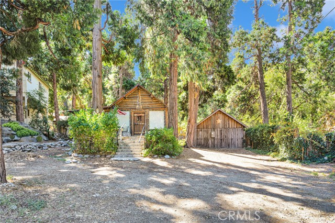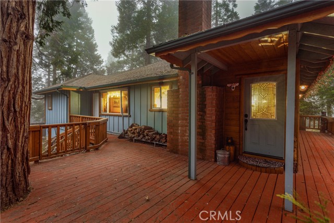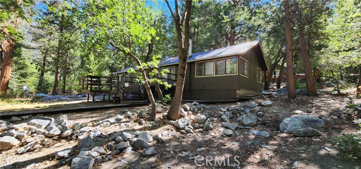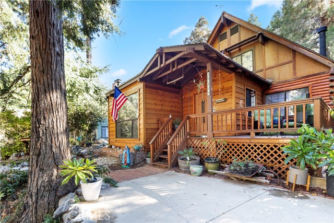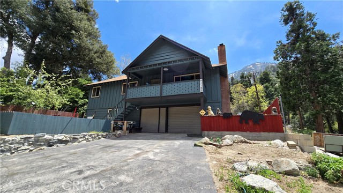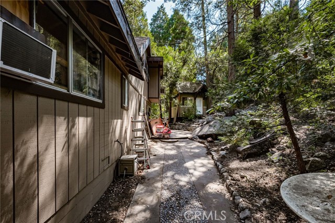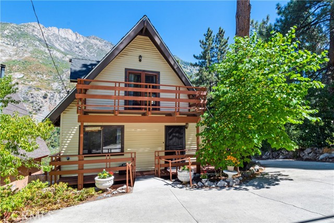39326 Prospect Drive
Forest Falls, CA 92339
Nestled within the tranquil setting of Forest Falls, this distinctive residence at 39326 Prospect Dr exudes rustic charm and modern comforts. Featuring four well-appointed bedrooms and two and a half baths across a generous 2,014 sq. ft. of living space, this home presents an ideal blend of privacy and sophistication. The interior embraces an open layout complemented by the warmth of a pellet stove, creating an inviting atmosphere ideal for relaxation and entertainment. A highlight of this property is the bespoke kitchen, outfitted with quartz countertops and state-of-the-art appliances, fostering a culinary enthusiast's dream space. The multi-level structure allows for distinct areas of living, with a central furnace and pellet heating ensuring a cozy environment throughout the seasons. Located in the scenic San Bernardino County, and within reach of essential amenities and outdoor recreation, this home stands as a captivating sanctuary.
PROPERTY INFORMATION
| MLS # | IG24212755 | Lot Size | 13,310 Sq. Ft. |
| HOA Fees | $0/Monthly | Property Type | Single Family Residence |
| Price | $ 549,000
Price Per SqFt: $ 273 |
DOM | 305 Days |
| Address | 39326 Prospect Drive | Type | Residential |
| City | Forest Falls | Sq.Ft. | 2,014 Sq. Ft. |
| Postal Code | 92339 | Garage | 2 |
| County | San Bernardino | Year Built | 1961 |
| Bed / Bath | 4 / 2.5 | Parking | 2 |
| Built In | 1961 | Status | Active |
INTERIOR FEATURES
| Has Laundry | Yes |
| Laundry Information | In Kitchen, Individual Room, Inside |
| Has Fireplace | Yes |
| Fireplace Information | Pellet Stove |
| Kitchen Information | Kitchen Island, Remodeled Kitchen |
| Kitchen Area | Breakfast Counter / Bar, Dining Room, In Kitchen |
| Has Heating | Yes |
| Heating Information | Pellet Stove, Wall Furnace |
| Room Information | Bonus Room, Laundry, Loft, Main Floor Primary Bedroom, Primary Bathroom |
| Has Cooling | No |
| Cooling Information | None |
| Flooring Information | Carpet, Tile |
| InteriorFeatures Information | High Ceilings |
| EntryLocation | 1 |
| Entry Level | 1 |
| Has Spa | No |
| SpaDescription | None |
| WindowFeatures | Double Pane Windows |
| SecuritySafety | Carbon Monoxide Detector(s), Smoke Detector(s) |
| Bathroom Information | Main Floor Full Bath, Walk-in shower |
| Main Level Bedrooms | 1 |
| Main Level Bathrooms | 2 |
EXTERIOR FEATURES
| Roof | Composition |
| Has Pool | No |
| Pool | None |
| Has Patio | Yes |
| Patio | Deck, Rear Porch |
| Has Fence | Yes |
| Fencing | Chain Link |
WALKSCORE
MAP
MORTGAGE CALCULATOR
- Principal & Interest:
- Property Tax: $586
- Home Insurance:$119
- HOA Fees:$0
- Mortgage Insurance:
PRICE HISTORY
| Date | Event | Price |
| 10/29/2024 | Price Change | $549,000 (-1.96%) |
| 10/14/2024 | Listed | $560,000 |

Topfind Realty
REALTOR®
(844)-333-8033
Questions? Contact today.
Use a Topfind agent and receive a cash rebate of up to $5,490
Forest Falls Similar Properties
Listing provided courtesy of JOANNA HEARD, RE/MAX ADVANTAGE. Based on information from California Regional Multiple Listing Service, Inc. as of #Date#. This information is for your personal, non-commercial use and may not be used for any purpose other than to identify prospective properties you may be interested in purchasing. Display of MLS data is usually deemed reliable but is NOT guaranteed accurate by the MLS. Buyers are responsible for verifying the accuracy of all information and should investigate the data themselves or retain appropriate professionals. Information from sources other than the Listing Agent may have been included in the MLS data. Unless otherwise specified in writing, Broker/Agent has not and will not verify any information obtained from other sources. The Broker/Agent providing the information contained herein may or may not have been the Listing and/or Selling Agent.
