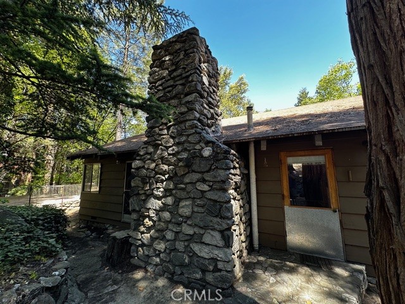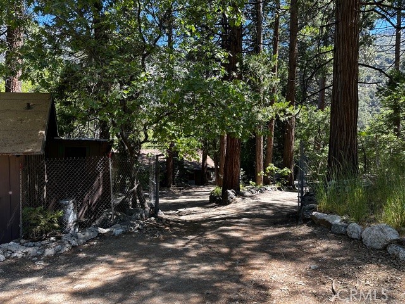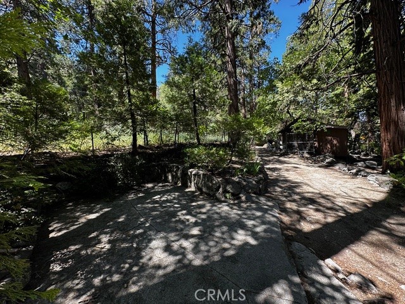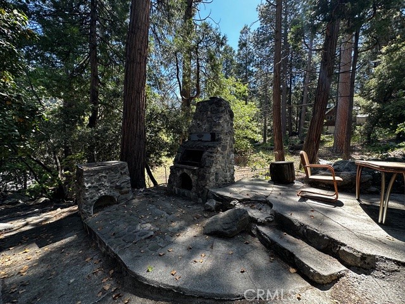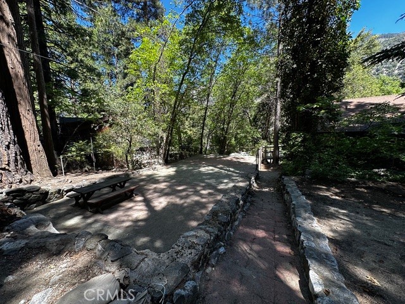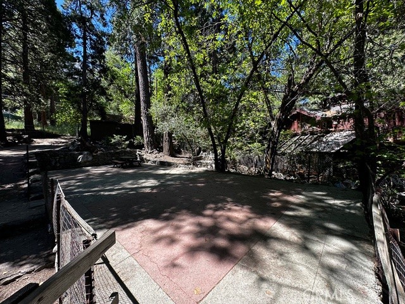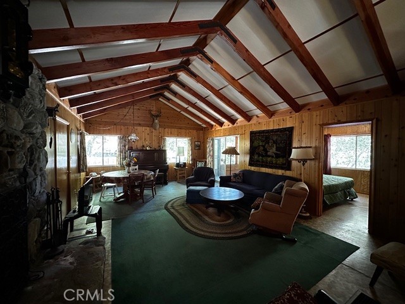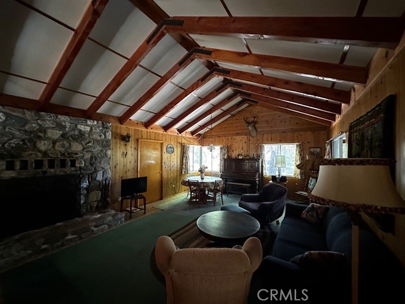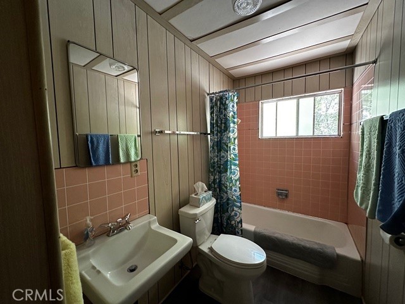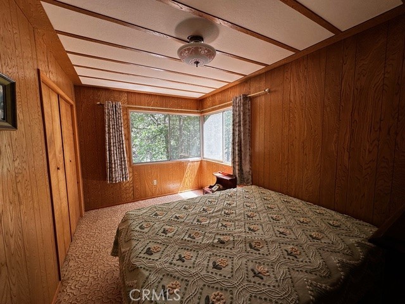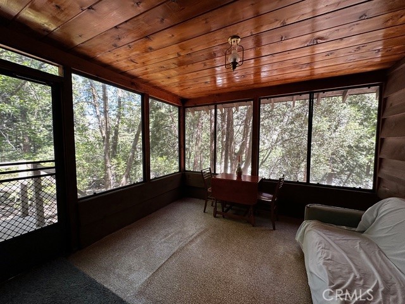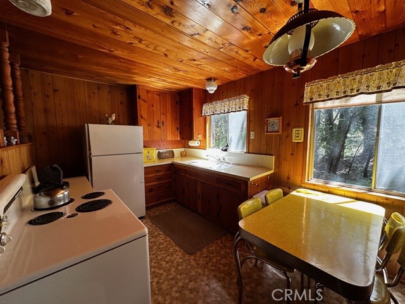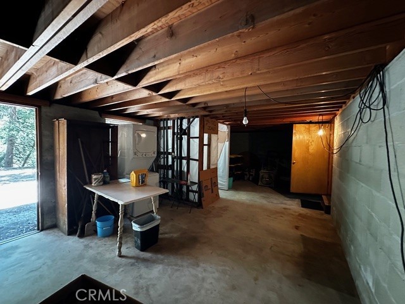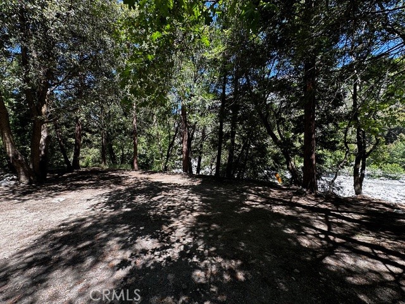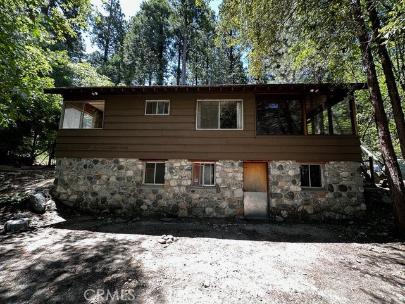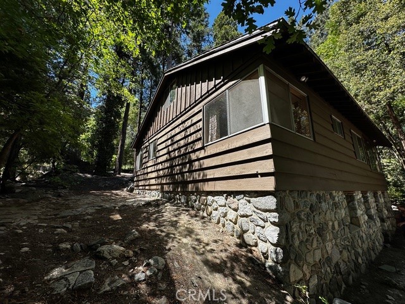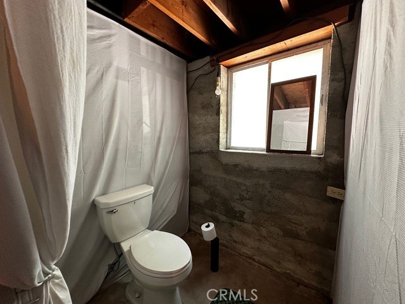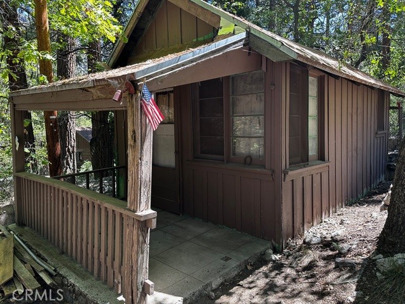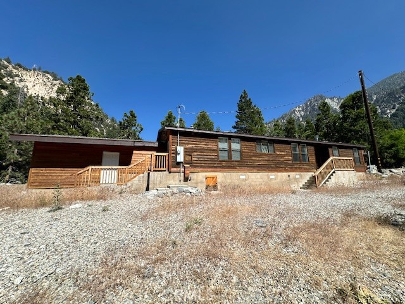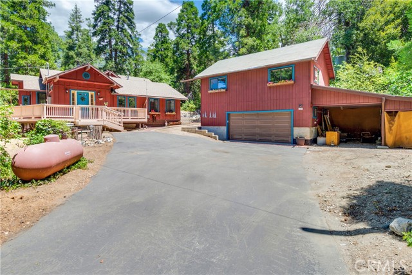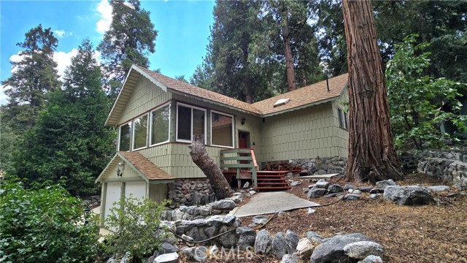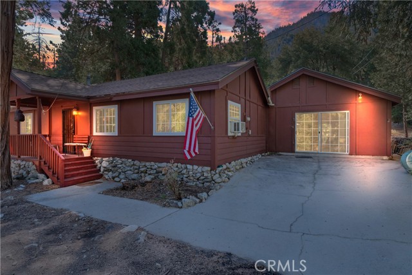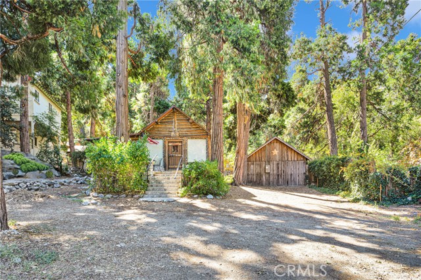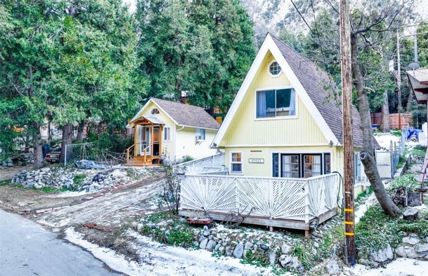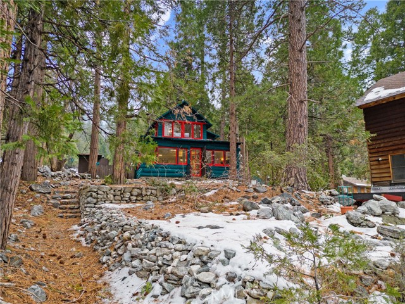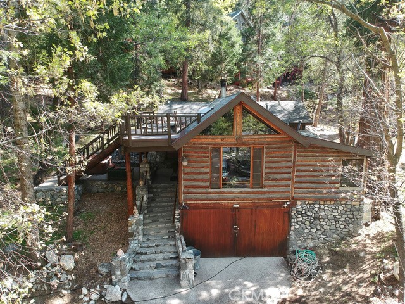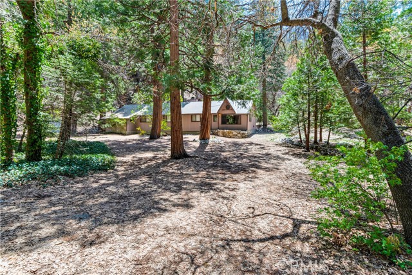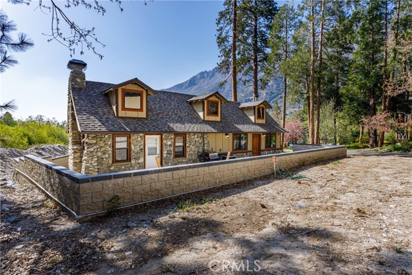40888 Valley Of The Falls Drive
Forest Falls, CA 92339
Sold
40888 Valley Of The Falls Drive
Forest Falls, CA 92339
Sold
Location, Location, Location...Sitting on the banks of Mill Creek in the most spectacular location is this 2 bedroom, plus loft and basement home. If you've been waiting your whole life for the perfect spot in Forest Falls, this is it! Set back off the street and surrounded by forest, unless you were looking you would never even know this home exists. Circular drive leads right to front door. Stone barbeque on one side, pickle ball court on the other. Over the last fifty years the same family has played croquet, recreated and made memories in this Lodge style cabin. Front door opens into big living room with soaring ceilings. At rear of cabin is fully screened in porch so you can listen to mill creek as you take your afternoon nap. Vintage kitchen on east side of home. Loft has ladder leading up to it to maximize areas for many to sleep. Two main floor bedrooms divided by nice sized bathroom. Downstairs is unfinished, hosts a toilet and laundry but could be oh so much more than its current execution. Door leads out to the rear yard and takes you right to the banks of Mill Creek. Detached structure at front of the property has been used for storage only, Has not been lived in in years! Don't delay this Magical Haven won't last long!
PROPERTY INFORMATION
| MLS # | EV24111174 | Lot Size | 18,731 Sq. Ft. |
| HOA Fees | $0/Monthly | Property Type | Single Family Residence |
| Price | $ 385,000
Price Per SqFt: $ 279 |
DOM | 447 Days |
| Address | 40888 Valley Of The Falls Drive | Type | Residential |
| City | Forest Falls | Sq.Ft. | 1,380 Sq. Ft. |
| Postal Code | 92339 | Garage | N/A |
| County | San Bernardino | Year Built | 1963 |
| Bed / Bath | 2 / 1.5 | Parking | N/A |
| Built In | 1963 | Status | Closed |
| Sold Date | 2024-10-08 |
INTERIOR FEATURES
| Has Laundry | Yes |
| Laundry Information | Stackable |
| Has Fireplace | Yes |
| Fireplace Information | Living Room, Masonry |
| Has Appliances | Yes |
| Kitchen Appliances | Electric Oven, Electric Range, Electric Cooktop |
| Kitchen Information | Laminate Counters |
| Has Heating | Yes |
| Heating Information | Floor Furnace |
| Room Information | All Bedrooms Up |
| Has Cooling | No |
| Cooling Information | None |
| Flooring Information | Carpet, Vinyl |
| InteriorFeatures Information | Beamed Ceilings, Formica Counters |
| EntryLocation | 0 |
| Entry Level | 0 |
| Has Spa | No |
| SpaDescription | None |
| Bathroom Information | Bathtub, Shower in Tub |
| Main Level Bedrooms | 2 |
| Main Level Bathrooms | 1 |
EXTERIOR FEATURES
| FoundationDetails | Block |
| Roof | Composition |
| Has Pool | No |
| Pool | None |
| Has Patio | Yes |
| Patio | Arizona Room |
WALKSCORE
MAP
MORTGAGE CALCULATOR
- Principal & Interest:
- Property Tax: $411
- Home Insurance:$119
- HOA Fees:$0
- Mortgage Insurance:
PRICE HISTORY
| Date | Event | Price |
| 10/08/2024 | Sold | $360,000 |
| 09/06/2024 | Pending | $385,000 |
| 07/27/2024 | Active Under Contract | $385,000 |
| 07/17/2024 | Price Change | $385,000 (-2.78%) |
| 06/03/2024 | Listed | $396,000 |

Topfind Realty
REALTOR®
(844)-333-8033
Questions? Contact today.
Interested in buying or selling a home similar to 40888 Valley Of The Falls Drive?
Forest Falls Similar Properties
Listing provided courtesy of DEBORAH WELCH, GILLMORE REAL ESTATE. Based on information from California Regional Multiple Listing Service, Inc. as of #Date#. This information is for your personal, non-commercial use and may not be used for any purpose other than to identify prospective properties you may be interested in purchasing. Display of MLS data is usually deemed reliable but is NOT guaranteed accurate by the MLS. Buyers are responsible for verifying the accuracy of all information and should investigate the data themselves or retain appropriate professionals. Information from sources other than the Listing Agent may have been included in the MLS data. Unless otherwise specified in writing, Broker/Agent has not and will not verify any information obtained from other sources. The Broker/Agent providing the information contained herein may or may not have been the Listing and/or Selling Agent.
